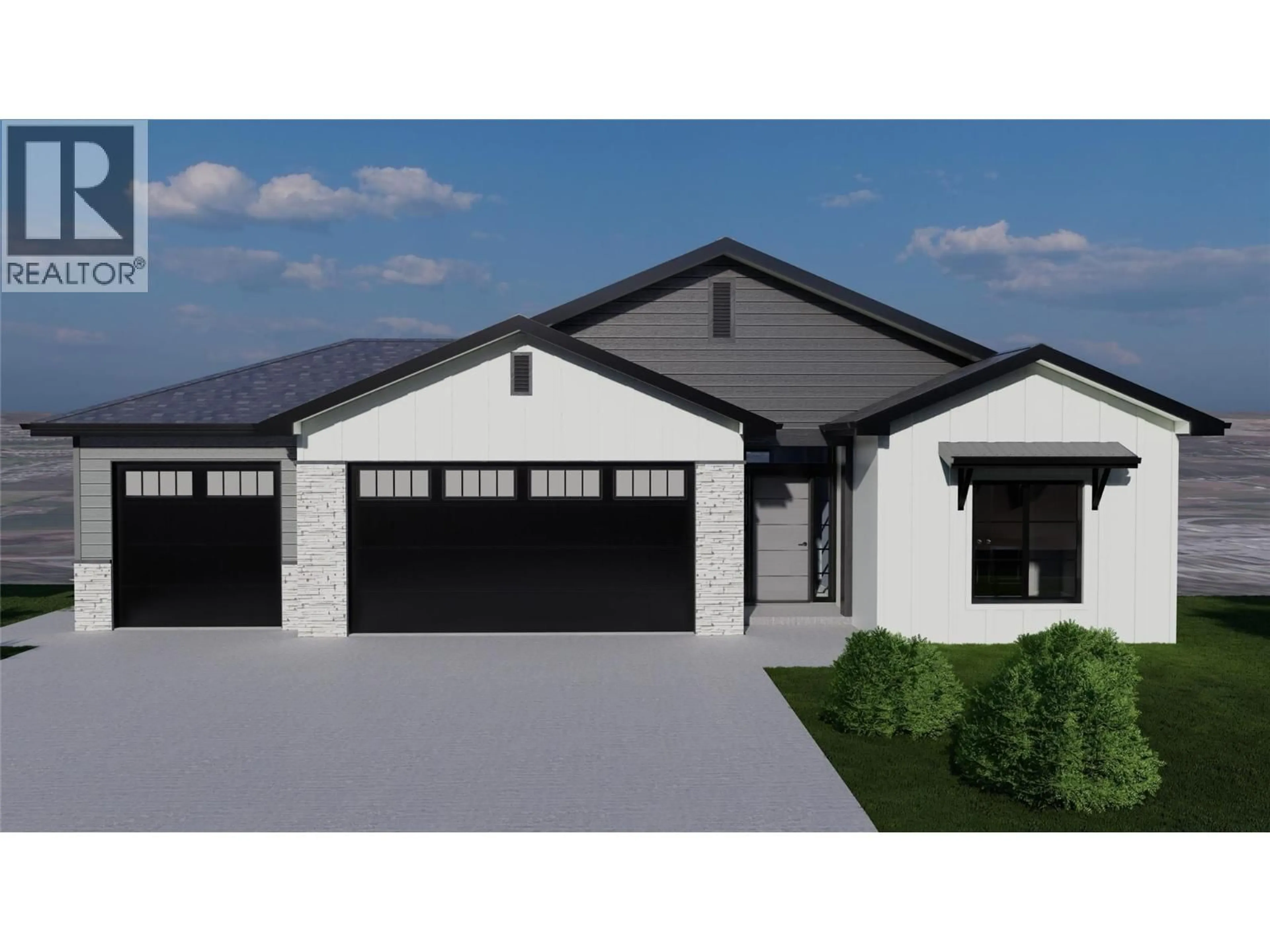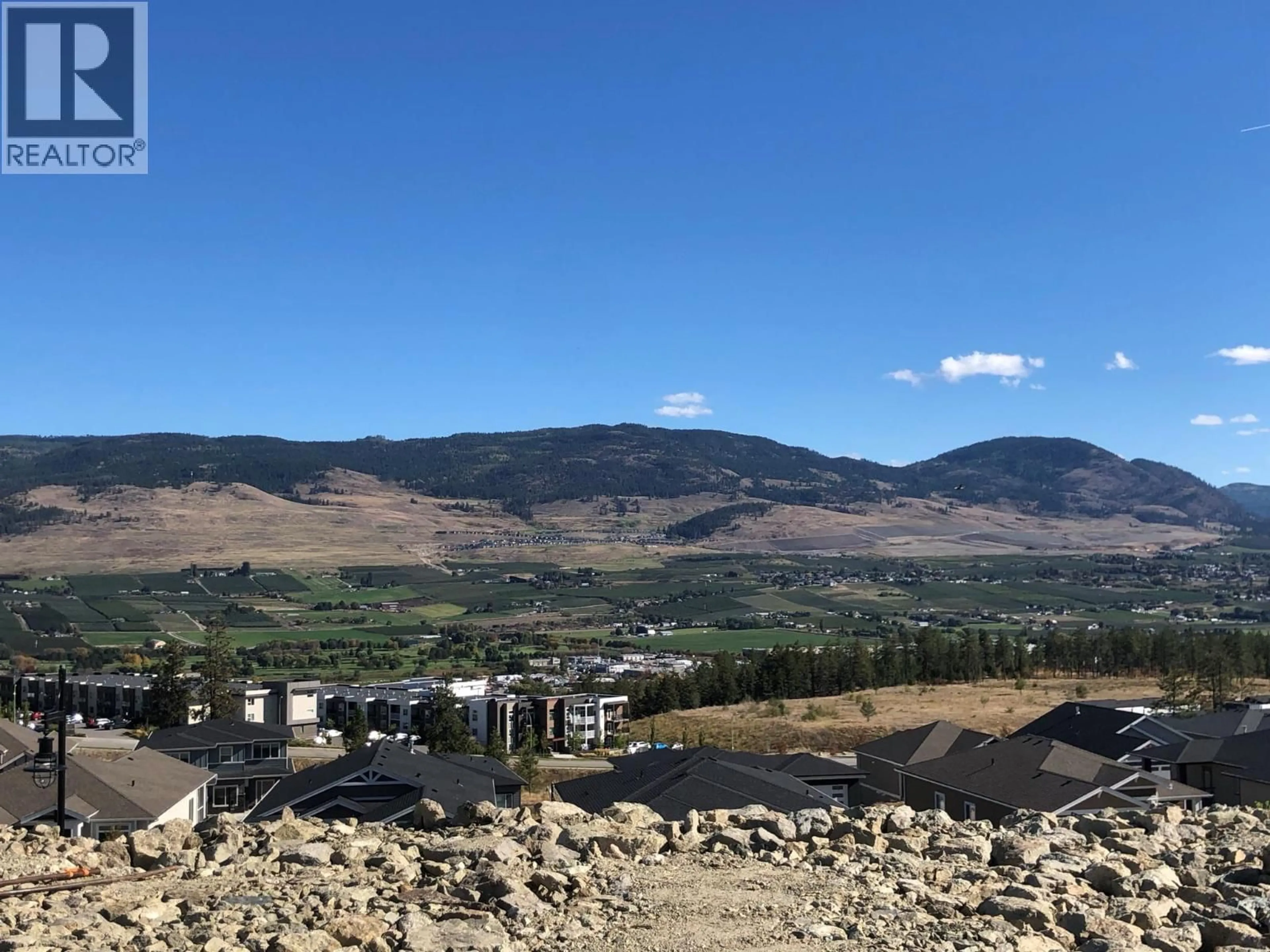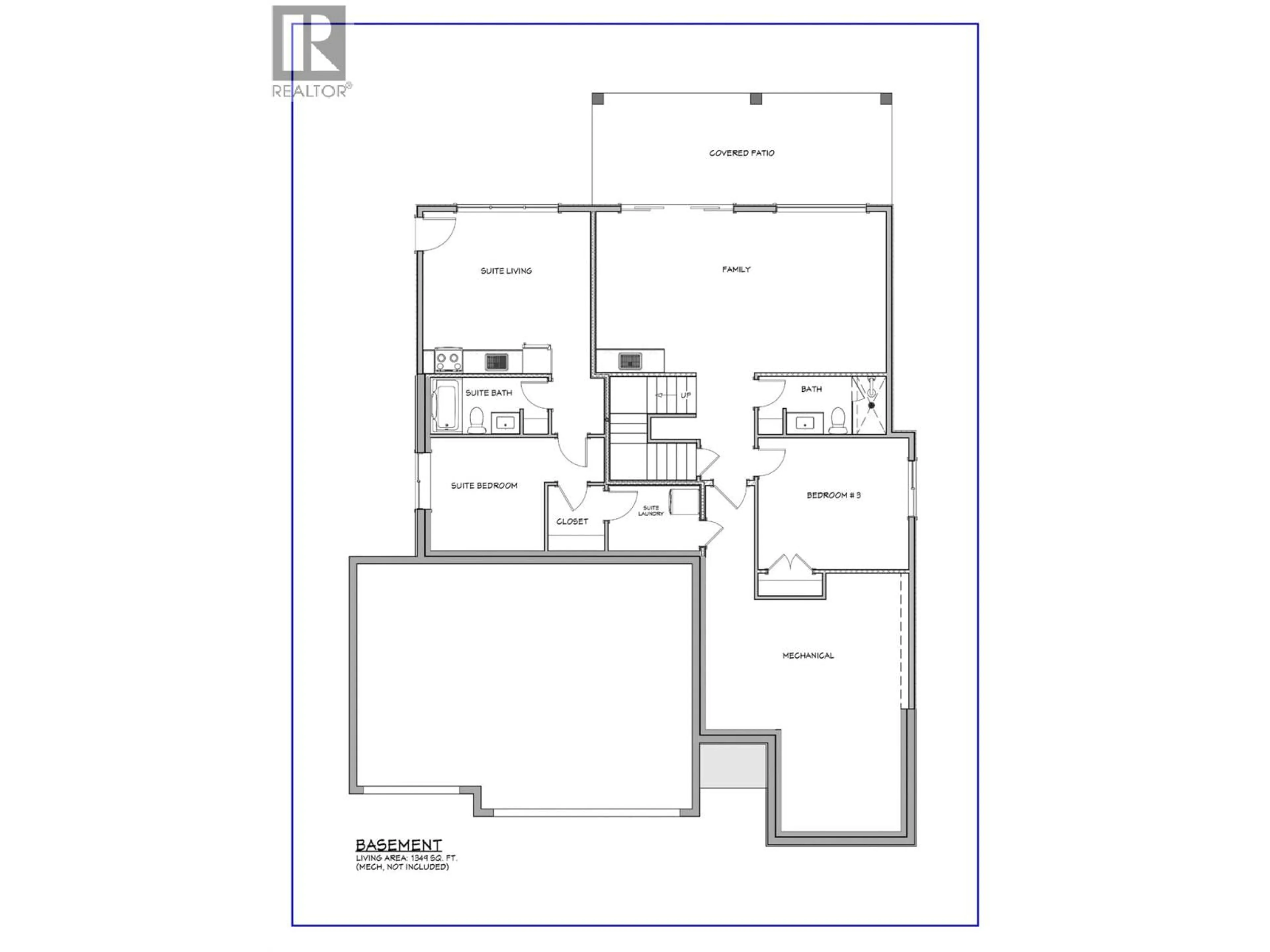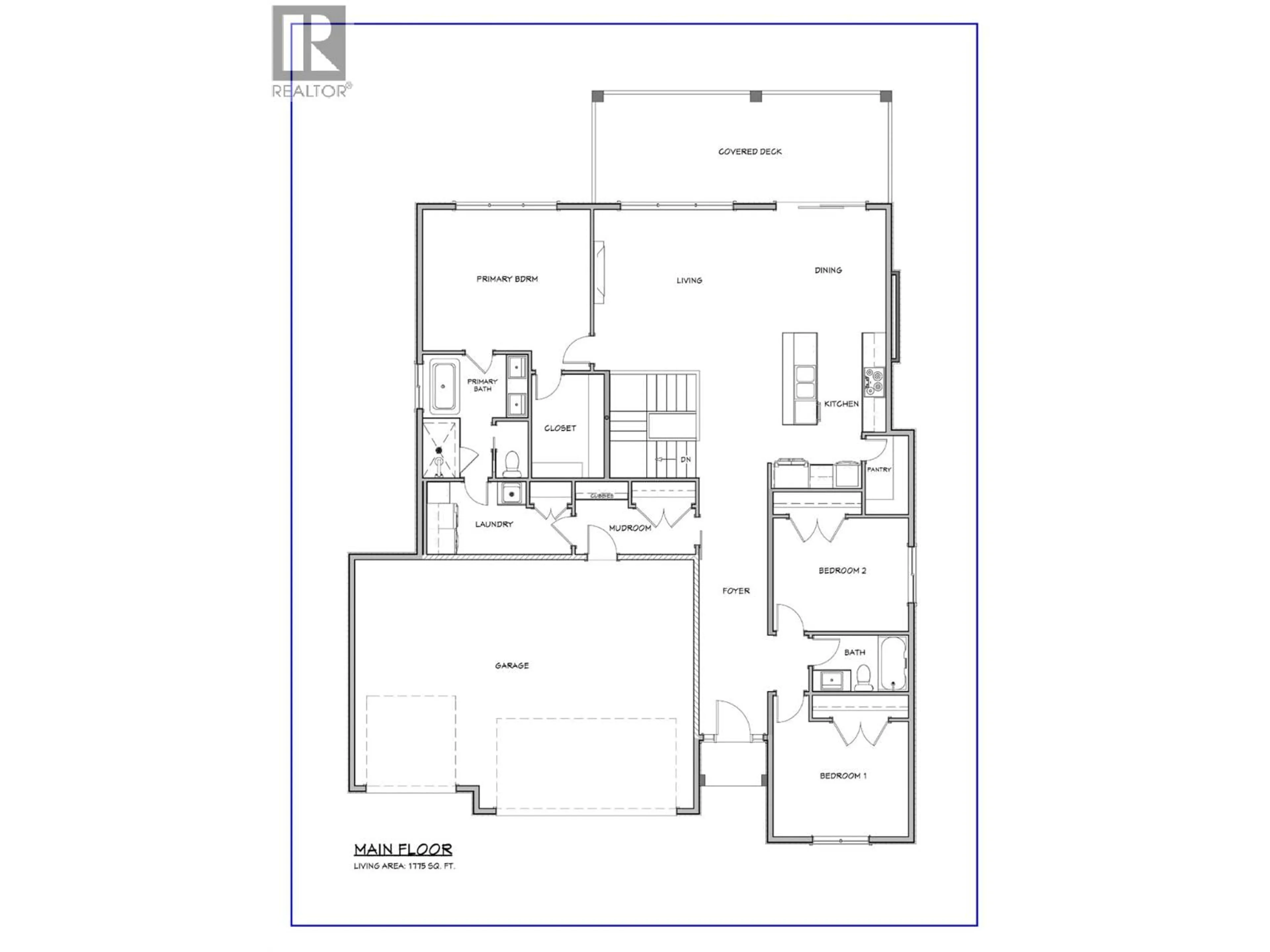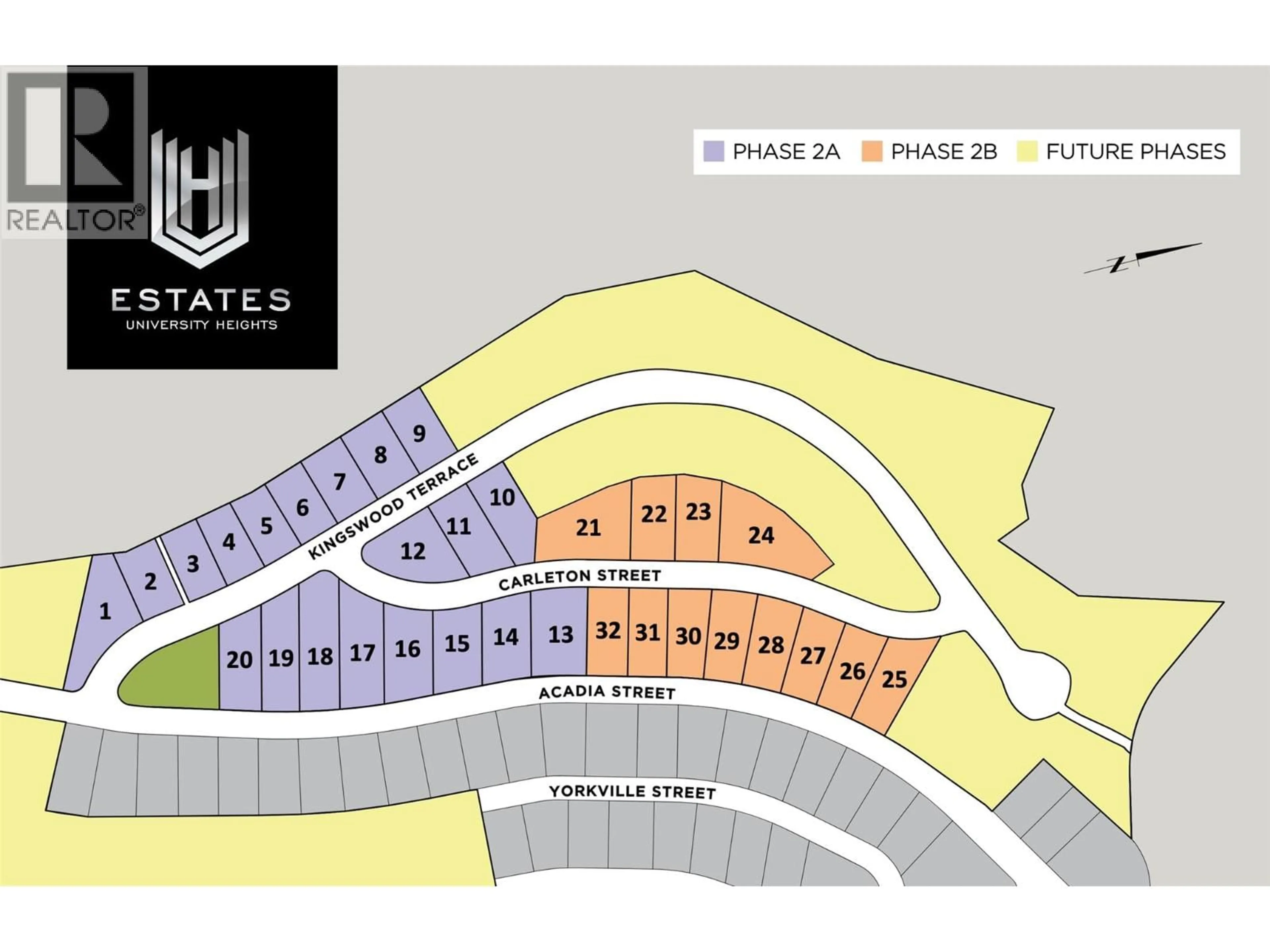749 CARLETON STREET, Kelowna, British Columbia V1V0A8
Contact us about this property
Highlights
Estimated valueThis is the price Wahi expects this property to sell for.
The calculation is powered by our Instant Home Value Estimate, which uses current market and property price trends to estimate your home’s value with a 90% accuracy rate.Not available
Price/Sqft$480/sqft
Monthly cost
Open Calculator
Description
Price includes GST! Completion financing is available for this home; inquire within for more details! This home is at foundation stage, allowing for you to pick your finishings and colour palette, and can be completed within 6-8 months for you to move into! With bigger lots, better views and a first class builder, come visit the show home at University Heights to learn more about how Ovation Homes is able to guide you from start to finish with building your dream Okanagan home! Do you want to wake up to stunning morning sunrises overlooking the fields and mountains? How about being in an area that is minutes from a top ranking private school in Kelowna, UBCO, and 5 amazing Golf Courses? University Heights is located approximately 20 minutes away from downtown Kelowna, 20 minutes from the heart of the Lower Mission and 16 minutes or less from Lake Country, positioning you close to work, but removed from the hustle and bustle so you can enjoy the peace and quiet you deserve. The “Bristol” features elegant styling sprawling over 3100 sqft of living space. With 3 bedrooms on the main level, a triple car garage for all your parking needs, and a mortgage helper legal suite, this home works for young families and empty nesters alike. (id:39198)
Property Details
Interior
Features
Additional Accommodation Floor
Other
5'8'' x 8'1''Other
5'8'' x 5'0''Primary Bedroom
9'11'' x 10'0''Full bathroom
5'0'' x 10'4''Exterior
Parking
Garage spaces -
Garage type -
Total parking spaces 6
Property History
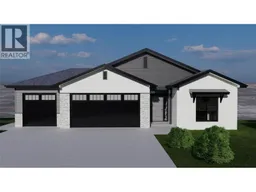 5
5
