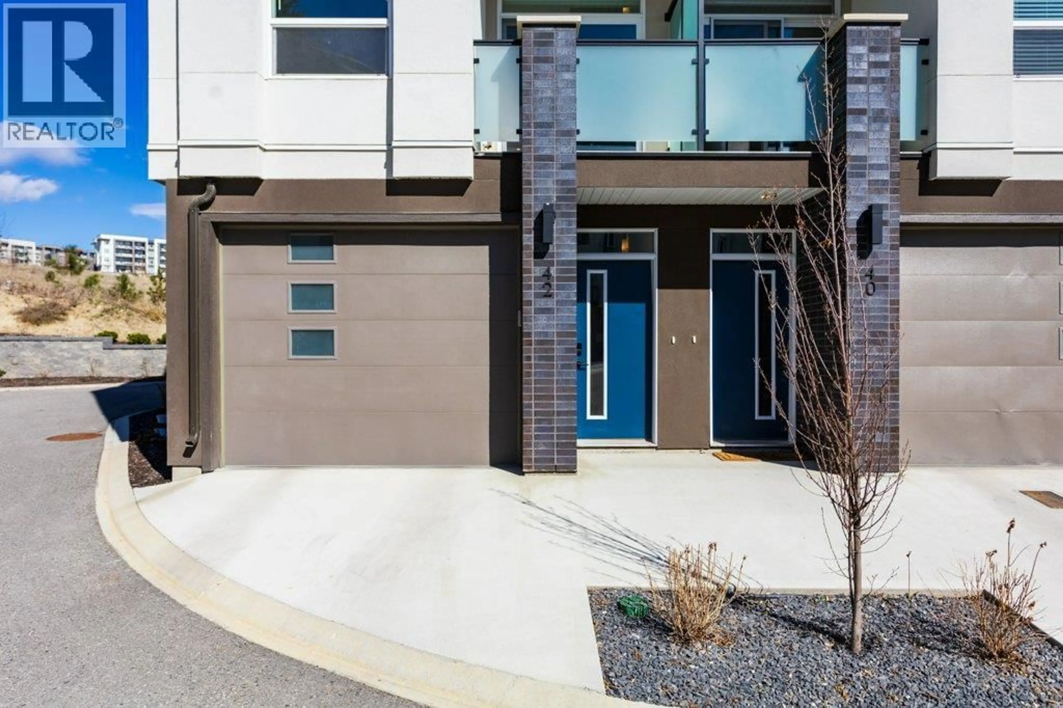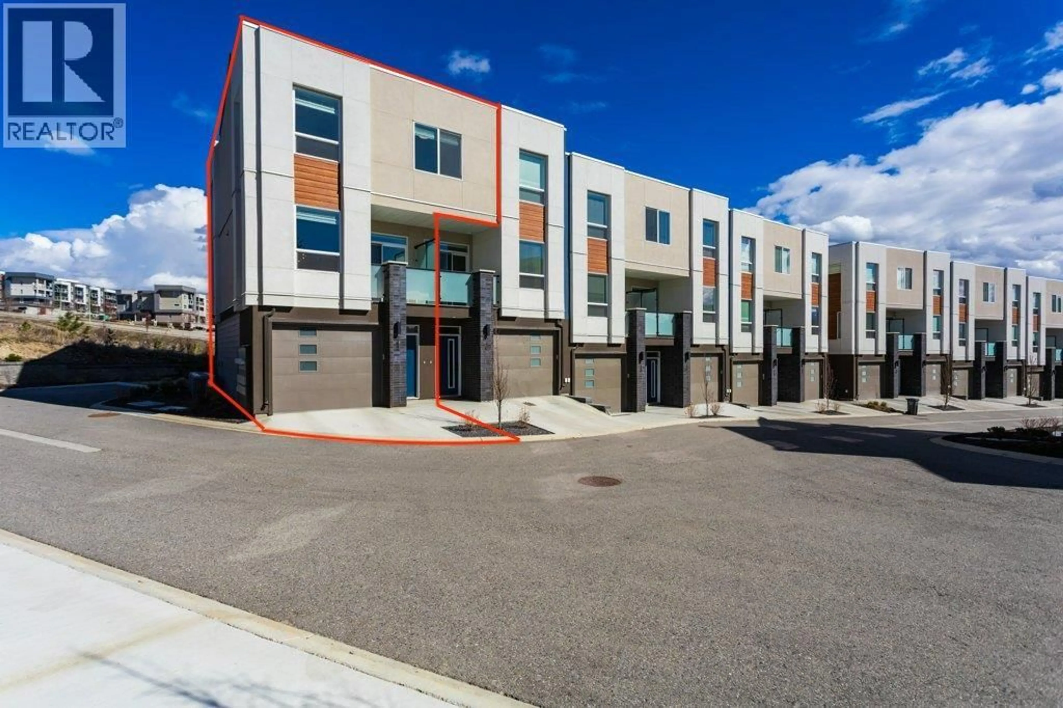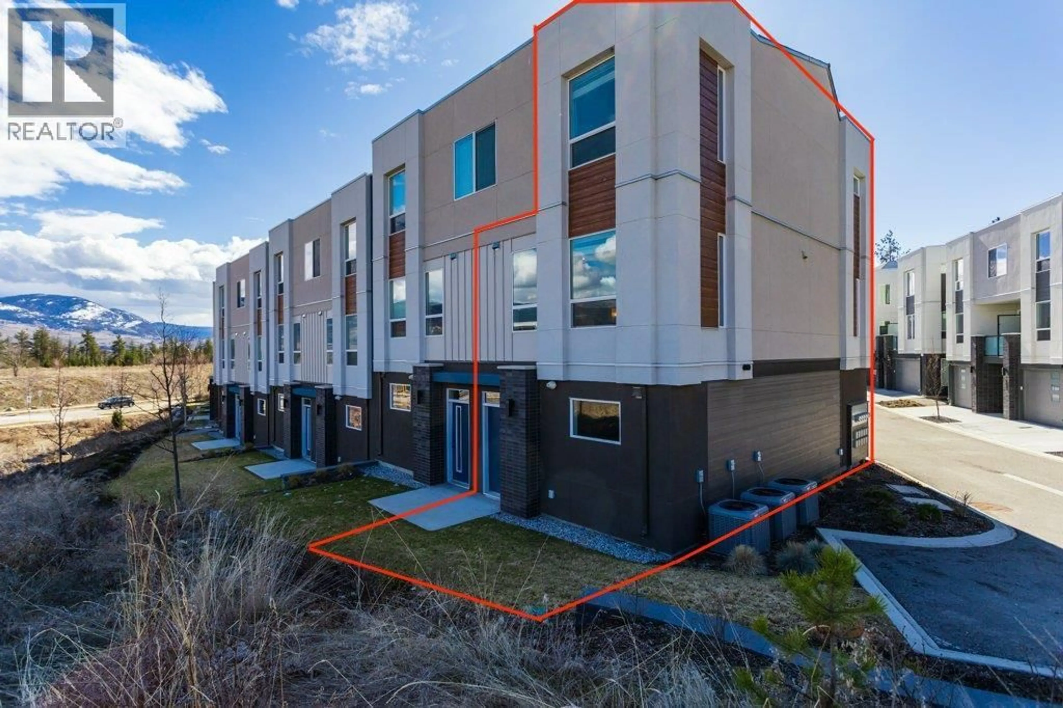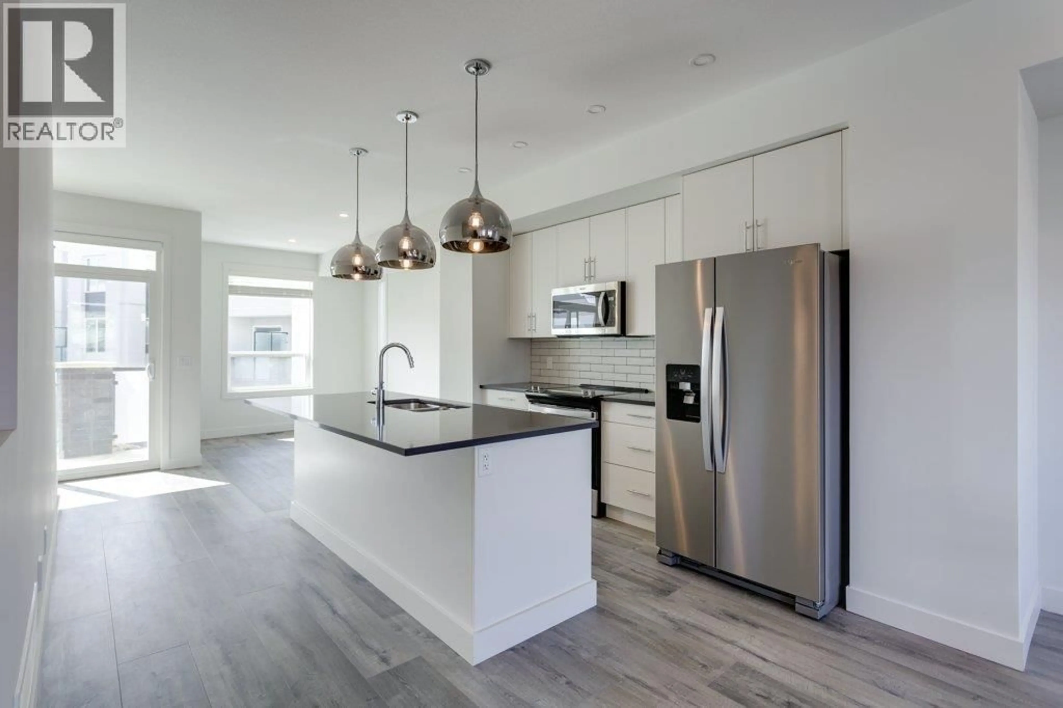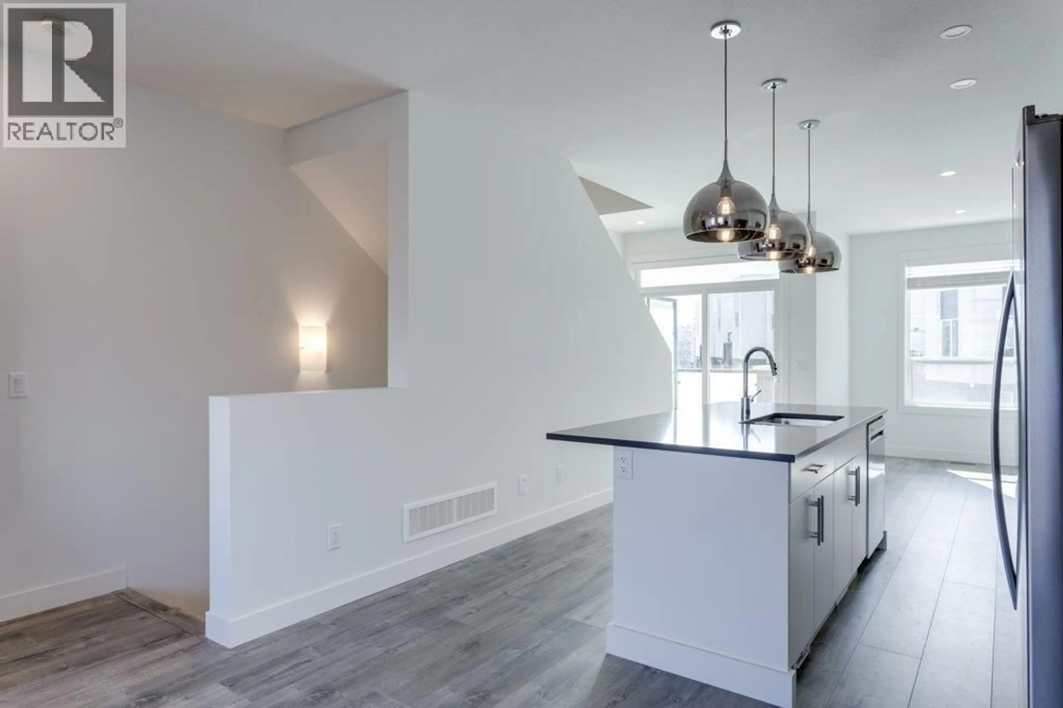42 - 610 ACADEMY WAY, Kelowna, British Columbia V1V0H2
Contact us about this property
Highlights
Estimated valueThis is the price Wahi expects this property to sell for.
The calculation is powered by our Instant Home Value Estimate, which uses current market and property price trends to estimate your home’s value with a 90% accuracy rate.Not available
Price/Sqft$494/sqft
Monthly cost
Open Calculator
Description
QUICK POSSESSION! This is a rare opportunity to own an immaculate ""Delta"" end-unit in the Academy Ridge community. Designed for modern living, this 3-bedroom, 3-bathroom home features 9ft ceilings, quartz countertops, and premium Whirlpool stainless steel appliances. The unique location—on level ground with a protected wildlife corridor behind—ensures enhanced privacy, better property drainage, and mountain views from both the front and back. Additional highlights include LED lighting throughout, a gas BBQ hookup, and a spacious tandem garage with a window for natural light. Strategically located within walking distance to UBCO and minutes from the international airport, this move-in-ready unit is an unbeatable find for investors, professionals, or students. Quick possession is available, seller moving as soon as can be arranged. Listed at base price plus GST (paid) and commission fees only—owner is strictly seeking cost recovery. (id:39198)
Property Details
Interior
Features
Main level Floor
Other
15'8'' x 37'0''Utility room
3'2'' x 7'6''Exterior
Parking
Garage spaces -
Garage type -
Total parking spaces 2
Condo Details
Inclusions
Property History
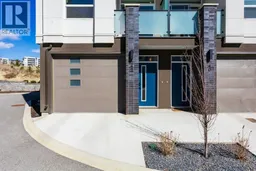 34
34
