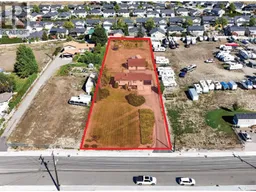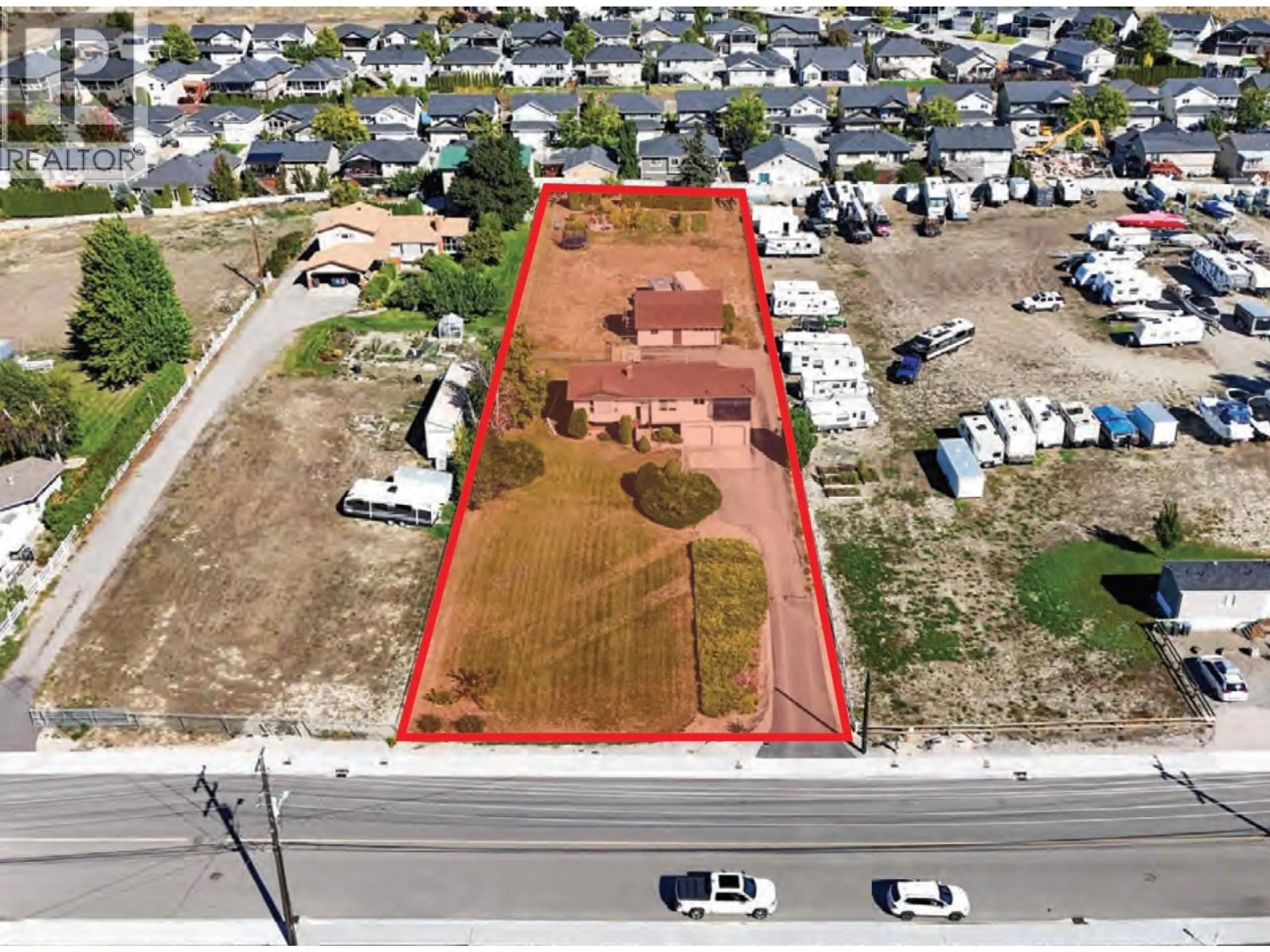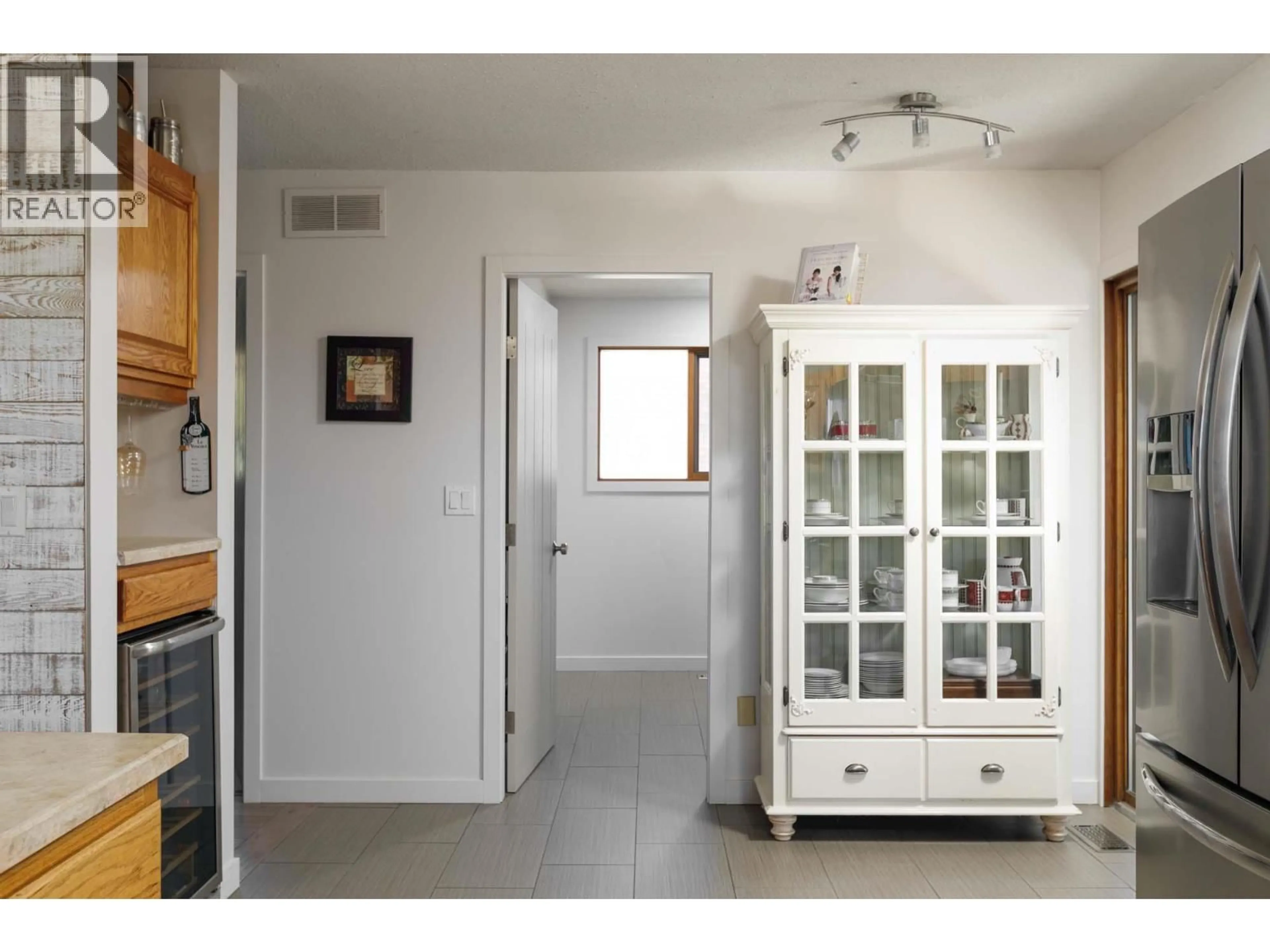3116 APPALOOSA ROAD, Kelowna, British Columbia V1V2G9
Contact us about this property
Highlights
Estimated valueThis is the price Wahi expects this property to sell for.
The calculation is powered by our Instant Home Value Estimate, which uses current market and property price trends to estimate your home’s value with a 90% accuracy rate.Not available
Price/Sqft$998/sqft
Monthly cost
Open Calculator
Description
Potential for industrial redevelopment, in the Appaloosa/Sexsmith area of Kelowna. Single family home on 1 acre, currently zoned RR2, this property has been identified, in the City of Kelowna’s 2040 OCP, with a future use designation of IND – Industrial, similar to neighbouring properties that have been successfully rezoned to I2. Existing home, built in 1985, totals +/-2,193 SF with +/-1,223 SF on the main and +/-970SF on a lower/basement level and includes 4 bedrooms and 3 bathrooms. In-law suite on the lower level (not legal) with a separate entrance. Double garage and a detached workshop, 32’ x 20’ with a loft. Home could provide holding income if rented, while waiting for redevelopment. The property has easy access to and from Highway 97 N via Sexsmith Rd and is only minutes from UBC Okanagan, Kelowna International Airport and Highway 33. (id:39198)
Property Details
Interior
Features
Main level Floor
2pc Ensuite bath
4'9'' x 4'1''Primary Bedroom
12'4'' x 15'8''Living room
15'4'' x 18'4''4pc Bathroom
9'11'' x 7'11''Exterior
Parking
Garage spaces -
Garage type -
Total parking spaces 3
Property History
 32
32





