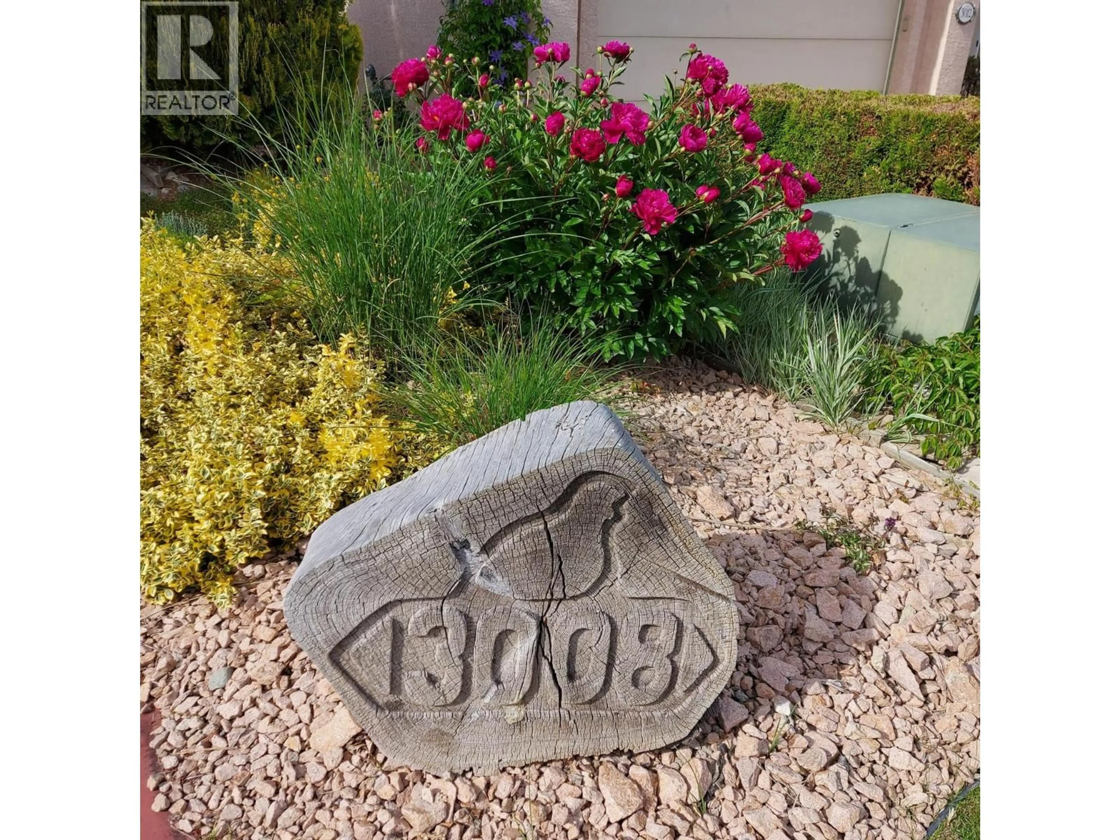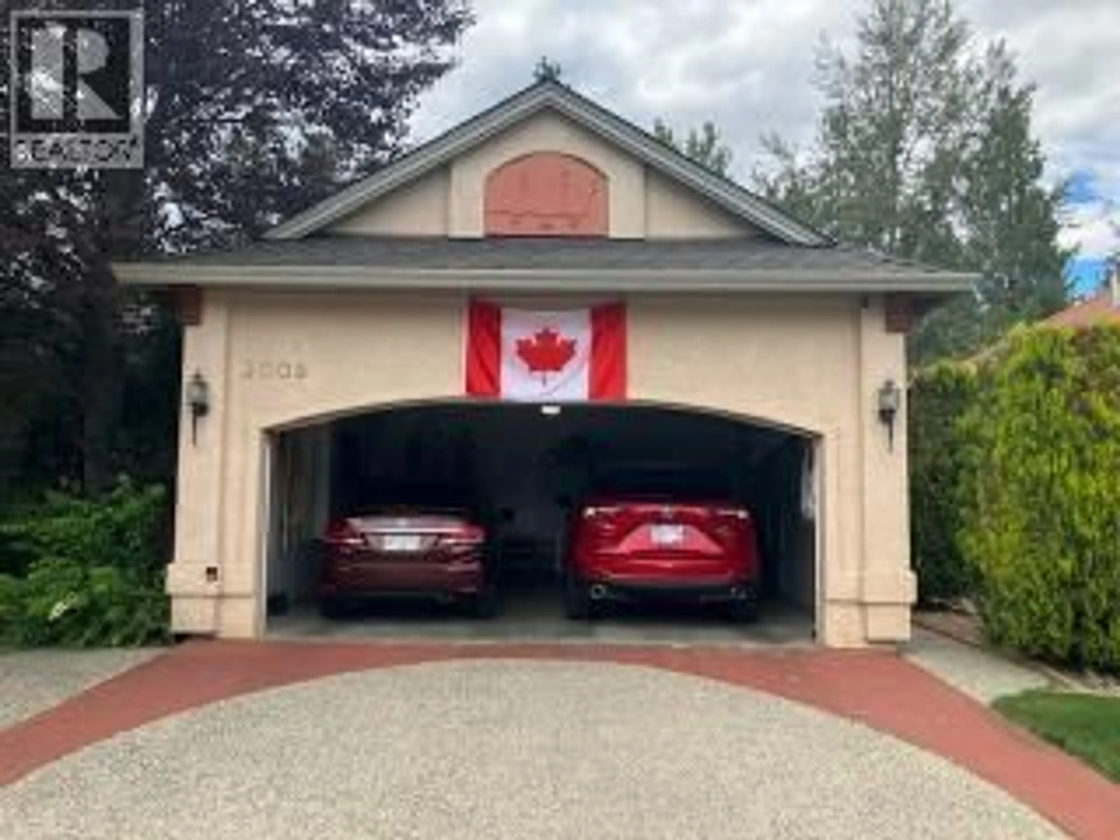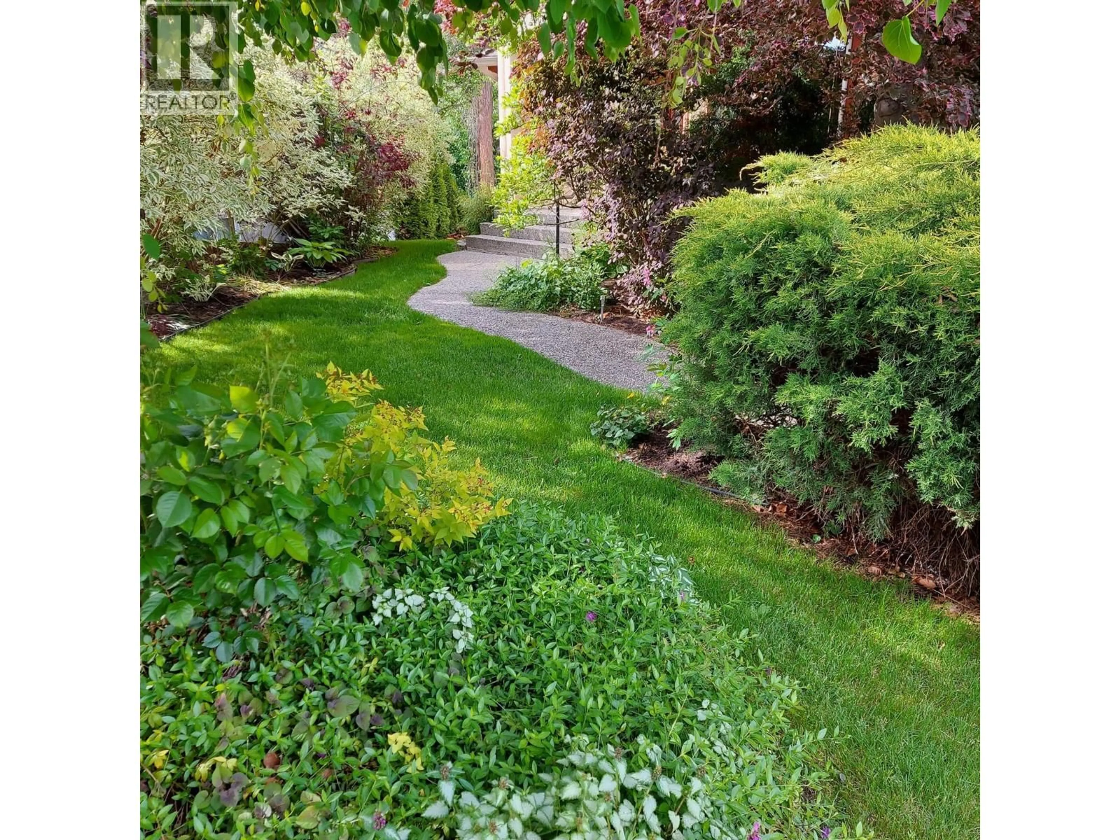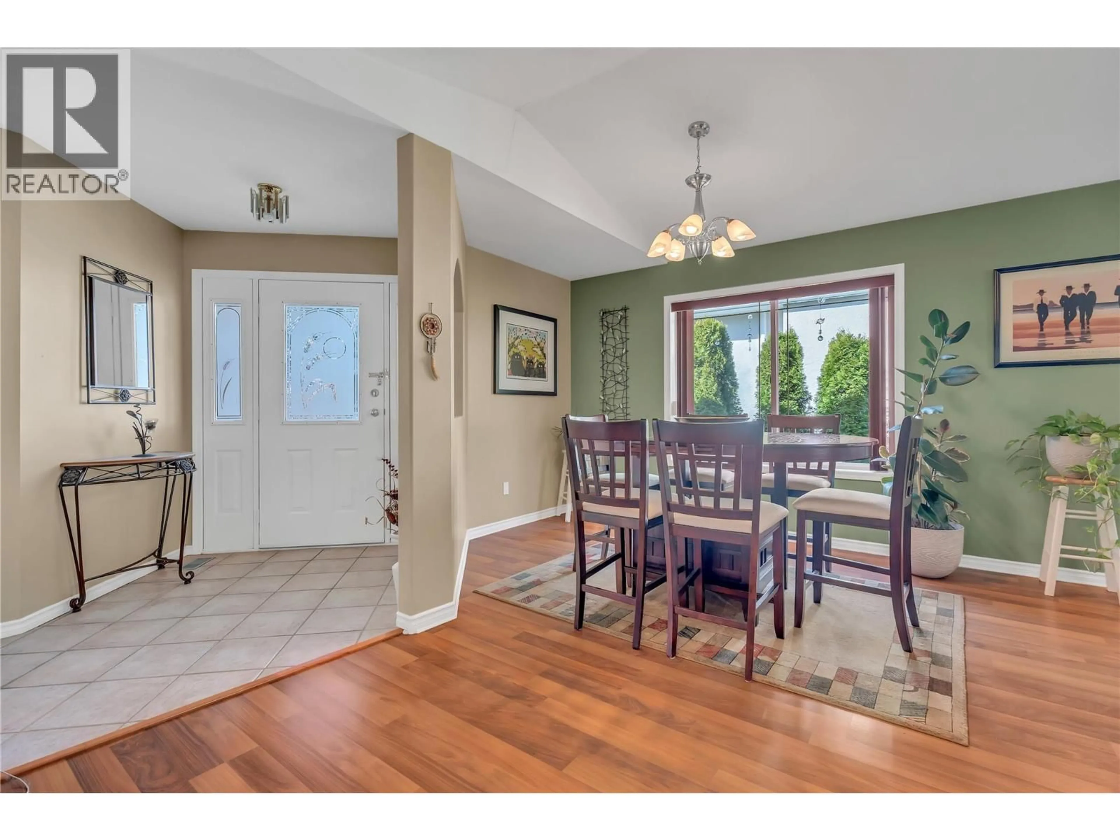3008 QUAIL CRESCENT, Kelowna, British Columbia V1V1Z8
Contact us about this property
Highlights
Estimated valueThis is the price Wahi expects this property to sell for.
The calculation is powered by our Instant Home Value Estimate, which uses current market and property price trends to estimate your home’s value with a 90% accuracy rate.Not available
Price/Sqft$339/sqft
Monthly cost
Open Calculator
Description
Tucked away on a quiet CDS in serene Quail Ridge, this meticulously maintained rancher offers exceptional privacy and peaceful surroundings. Backing onto a lush, wooded greenbelt (ALR), the home features a private, fully covered back deck - perfect for year-round enjoyment while overlooking natural greenery. With direct access from the primary bedroom, the deck becomes a tranquil retreat ideal for morning coffee or evening relaxation. This charming 4-bedroom, 3-bath home includes a walk-out basement and numerous thoughtful updates: kitchen cabinets, quartz countertops, and appliances (2012); custom ensuite shower and counters (2019); main bath counters, toilet, and flooring (2017); hot water tank (2018); roof (2010); hot tub (2009) with a TREX deck rebuild (2020); new basement carpeting (2019); and a 96% high-efficiency furnace and heat pump (2024). Additional features include a reverse osmosis water filter for both fridge & sink, plus a water-softening system. The fully fenced, beautifully landscaped yard enhances the sense of privacy, while the walk-out basement offers excellent additional living space with a finished bedroom, bathroom, and a spacious recreation room opening to the backyard. A workshop and storage room add extra functionality. Enjoy miles of nearby walking trails and a short drive to UBCO and to Okanagan Golf Club’s 36 holes of championship golf—all with no strata fees. This is quiet, private living at its best. (id:39198)
Property Details
Interior
Features
Basement Floor
Storage
10'6'' x 13'6''Workshop
13'2'' x 17'6''Office
9'7'' x 11'2''3pc Bathroom
5' x 10'9''Exterior
Parking
Garage spaces -
Garage type -
Total parking spaces 4
Property History
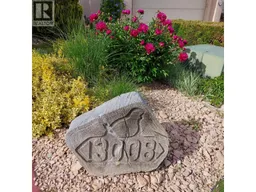 38
38
