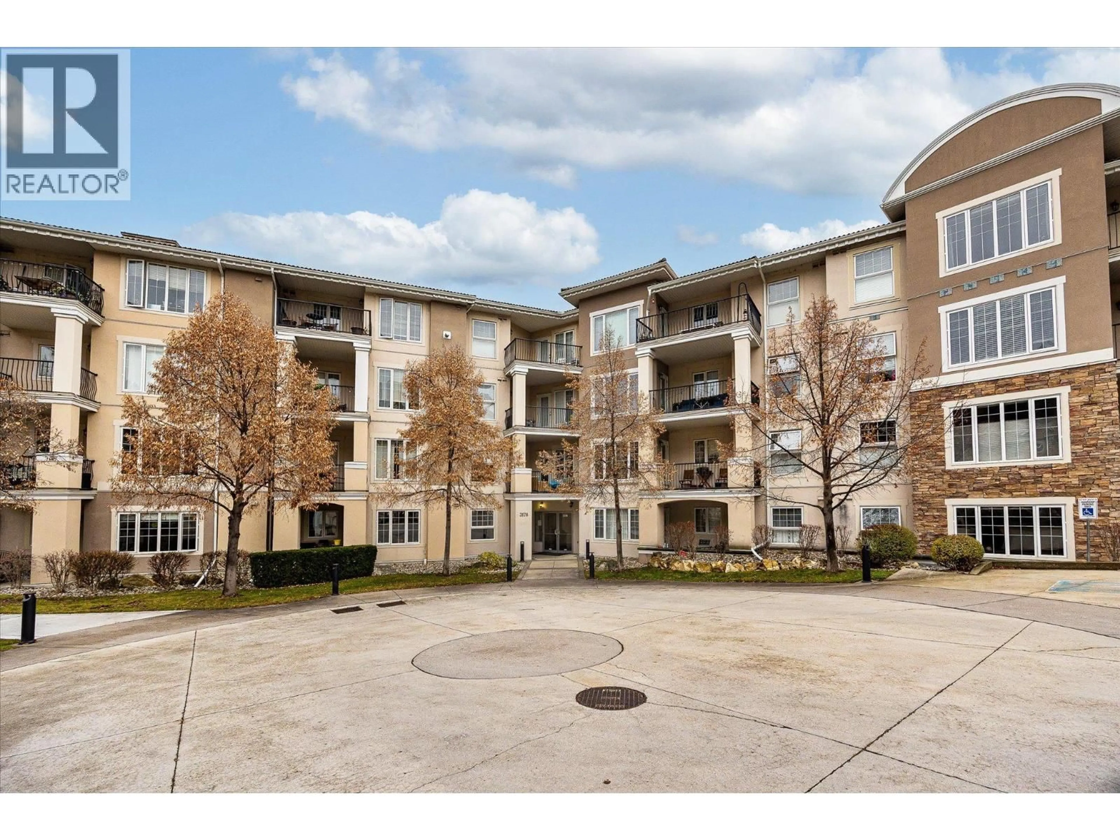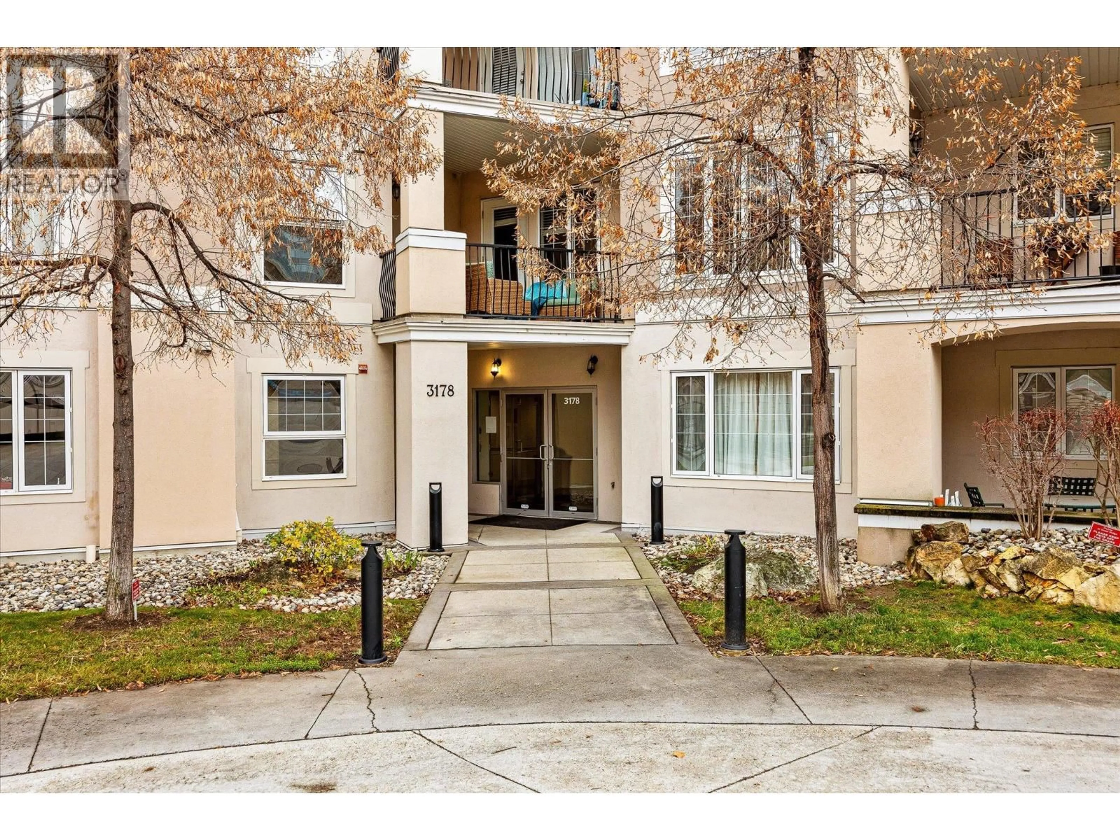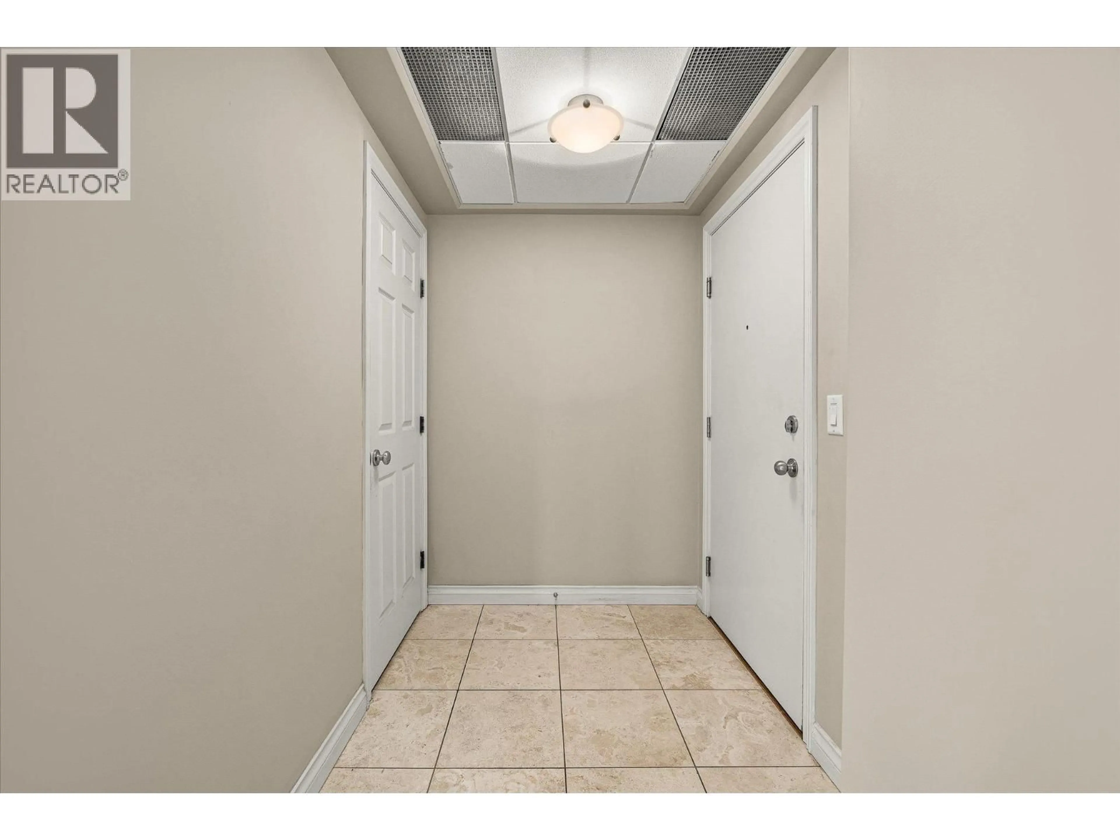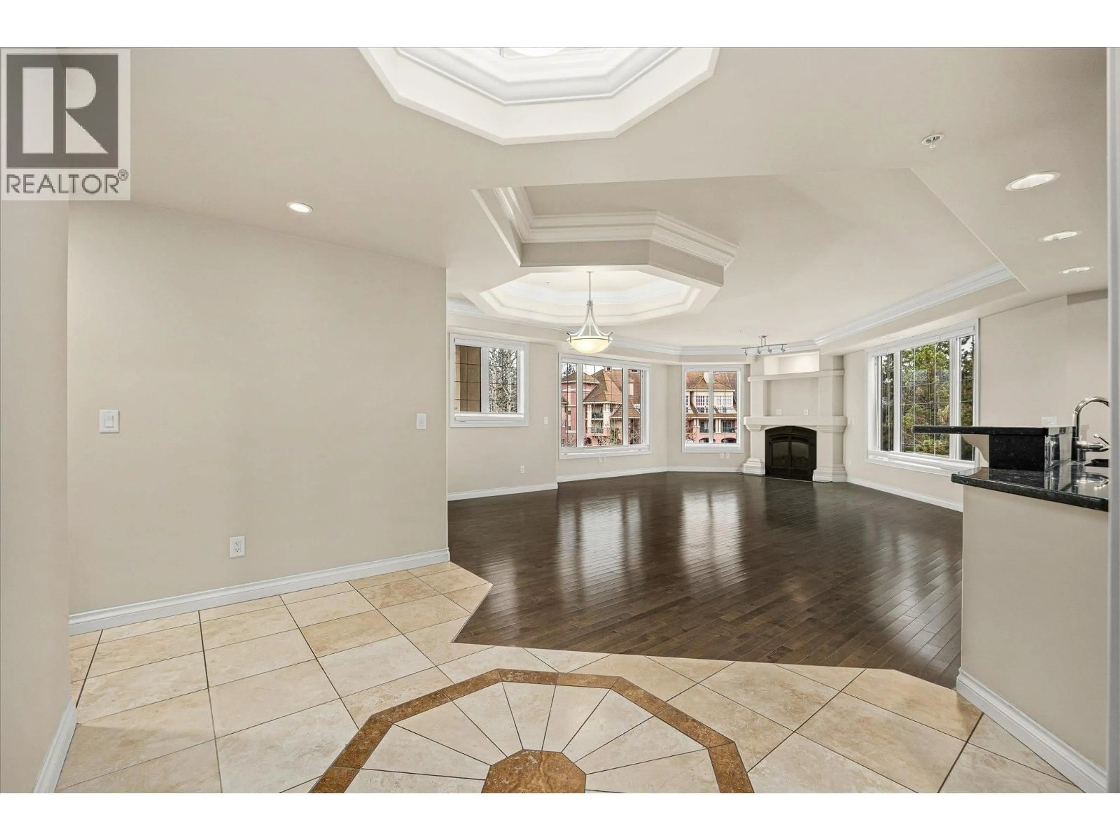2211 - 3178 VIA CENTRALE DRIVE, Kelowna, British Columbia V1V2T3
Contact us about this property
Highlights
Estimated valueThis is the price Wahi expects this property to sell for.
The calculation is powered by our Instant Home Value Estimate, which uses current market and property price trends to estimate your home’s value with a 90% accuracy rate.Not available
Price/Sqft$414/sqft
Monthly cost
Open Calculator
Description
Welcome to The Pointe at Quail Ridge, in Kelowna’s sought-after University District. This vacant, move in ready corner end-unit offers rare privacy with no neighbours on either side and stunning 270-degree views through six large windows overlooking the man-made lake, the 18th hole of Quail Golf Course, and the clubhouse. At 1435 sq. ft this spacious two-bedroom plus den layout is one of the largest available and the best-priced per square foot in the area. The home features engineered hardwood floors, fresh paint, coffered ceilings with double crown moulding, a dramatic floor-to-ceiling gas fireplace, custom blinds, and exceptional storage including a fully shelved pantry and in-unit storage room. The kitchen boasts marble countertops, an oversized island/bar seating four, and ample cabinetry for all your culinary needs. The primary suite includes a luxurious jetted tub, while the private covered deck with gas BBQ hookup provides the perfect spot to relax and take in serene golf course and pond views. Additional highlights secure fob entry, one parking stall, bike storage, and access to the building’s pool and hot tub. Ideally located just five minutes from Kelowna International Airport, within walking distance to the Quail Golf clubhouse, and close to UBCO, wineries, trails, shopping, and dining, this home combines space, light, luxury, and convenience in a quiet, resort-style setting. Move-in-ready condo with panoramic views in one of Kelowna’s most desirable communities. (id:39198)
Property Details
Interior
Features
Main level Floor
Storage
6'0'' x 4'0''Foyer
6'0'' x 4'0''4pc Bathroom
8'0'' x 5'0''Bedroom
10'8'' x 10'6''Exterior
Features
Parking
Garage spaces -
Garage type -
Total parking spaces 1
Condo Details
Inclusions
Property History
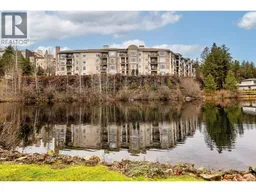 52
52

