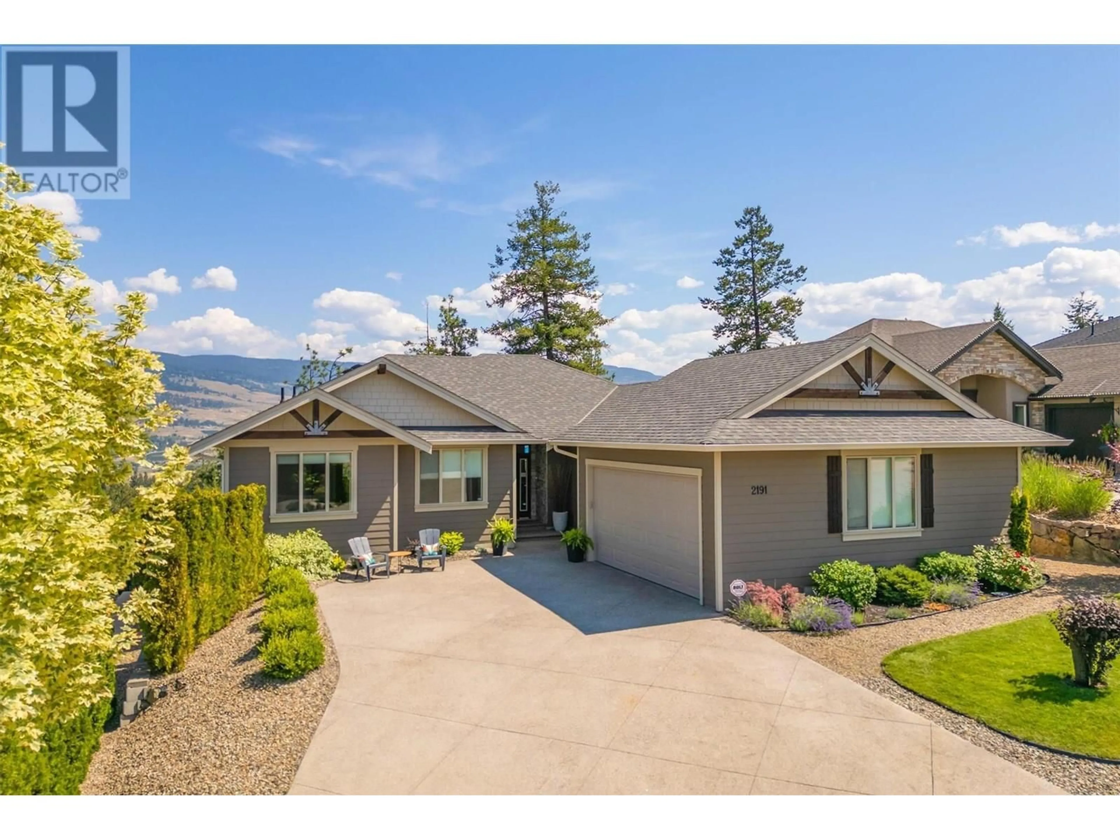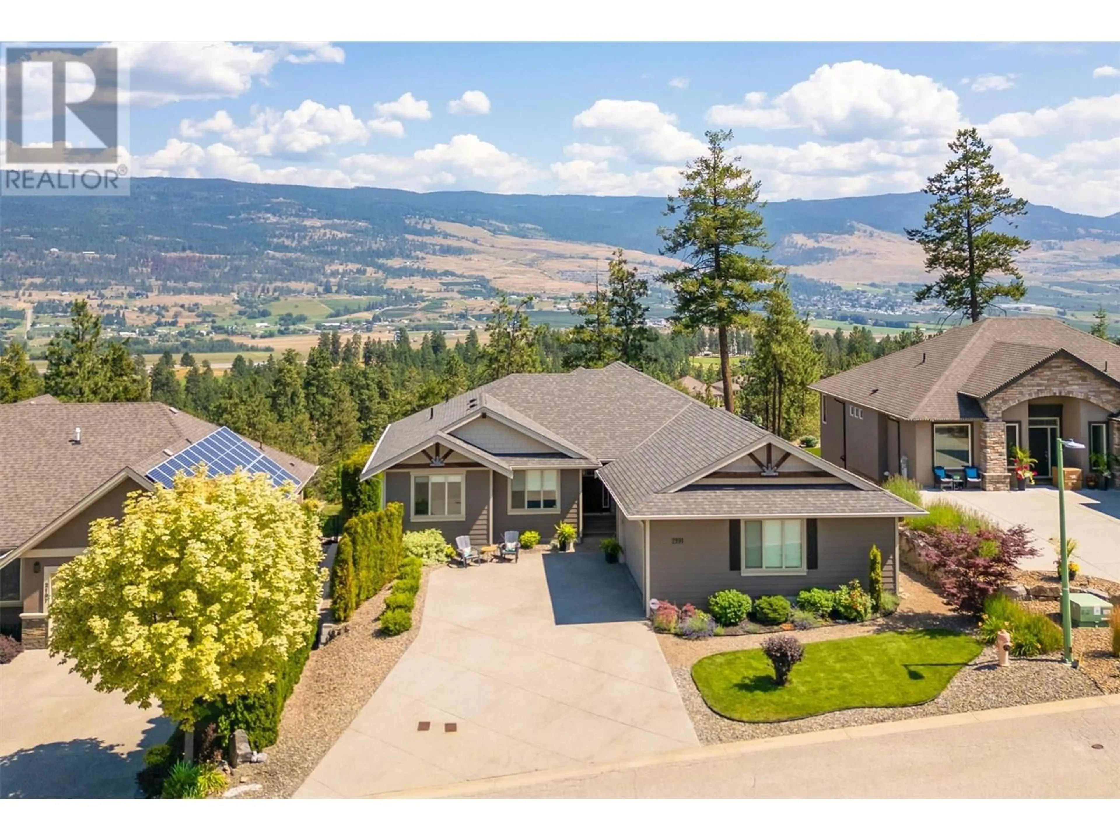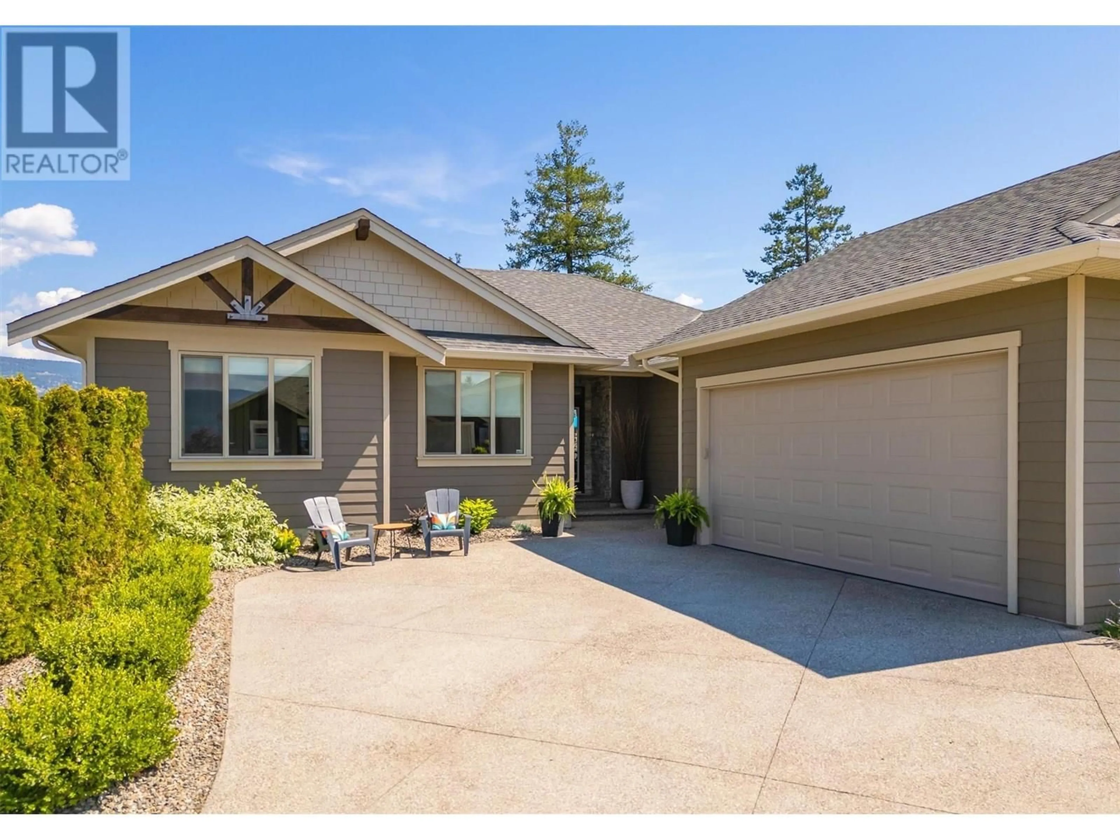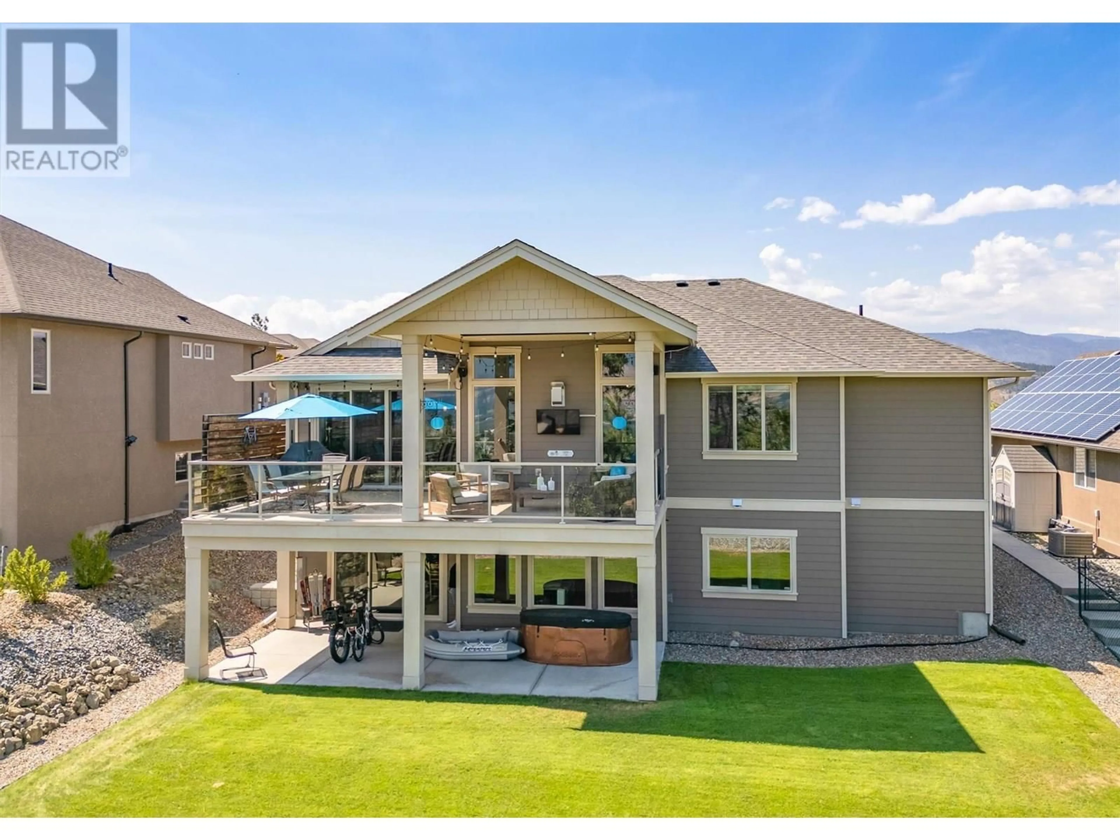2191 SALERNO COURT, Kelowna, British Columbia V1V2S4
Contact us about this property
Highlights
Estimated valueThis is the price Wahi expects this property to sell for.
The calculation is powered by our Instant Home Value Estimate, which uses current market and property price trends to estimate your home’s value with a 90% accuracy rate.Not available
Price/Sqft$401/sqft
Monthly cost
Open Calculator
Description
Welcome to The Ridge at Quail, one of Kelowna’s most sought-after golf course communities. This contemporary walkout rancher is perched above the 12th fairway and offers privacy, luxury and fabulous views. Expansive windows and double sliding doors allow a seamless connection to the outdoors. The half covered, half open upper deck, features Bose outdoor speakers, a tv and a gas hookup making it perfect for effortless entertaining. The main level boasts high ceilings, engineered hickory hardwood floors and thoughtful lighting throughout, with in-ceiling speakers in the living room, primary bdrm, ensuite, and lower-level bonus room. The kitchen is equipped with a gas/electric combo range. All 3 bathrooms have heated, programmable tile floors. The primary ensuite features a beautiful tile and glass walk-in shower. The lower-level walkout has abundant natural light, highlighted by picture windows and a sliding patio door that opens onto a covered deck. The lower level is ideal as a private retreat for guests with 2 additional bdrms, a full bathroom and a spacious bonus/family room. The oversized double garage accommodates 4 vehicles with room for up to 6 cars on the aggregate driveway. A full irrigation system and remote HVAC control round out the smart, efficient features of this home. Only minutes from the Kelowna Int'l Airport, UBCO and easy access to Lake Country or downtown! This is an ideal retreat for those seeking luxury living with a low-maintenance lifestyle! (id:39198)
Property Details
Interior
Features
Main level Floor
Laundry room
12'4'' x 7'1''Bedroom
10'9'' x 12'8''Bedroom
11'8'' x 11'5''4pc Bathroom
8'2'' x 8'1''Exterior
Parking
Garage spaces -
Garage type -
Total parking spaces 10
Property History
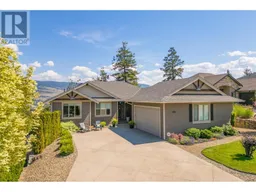 60
60
