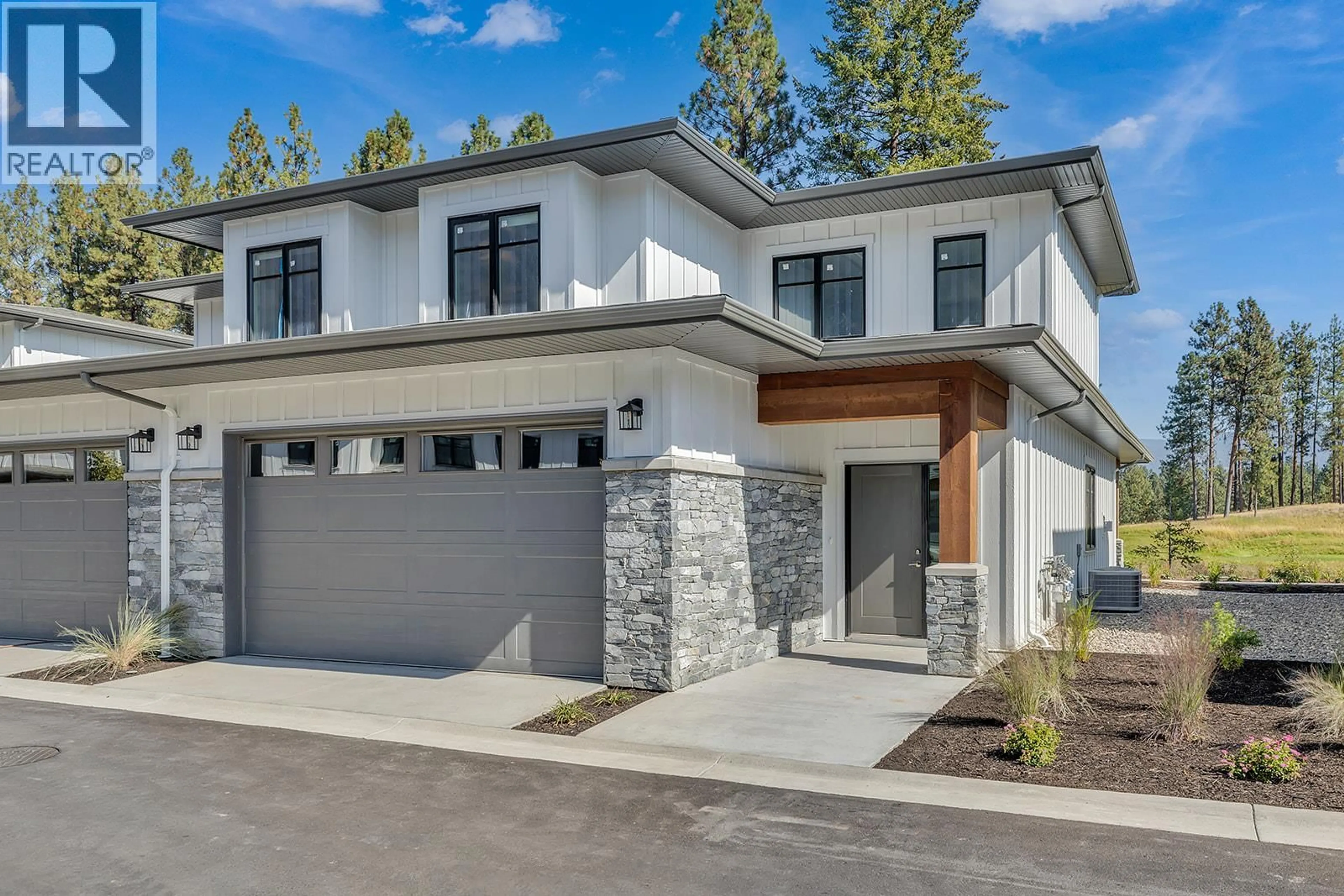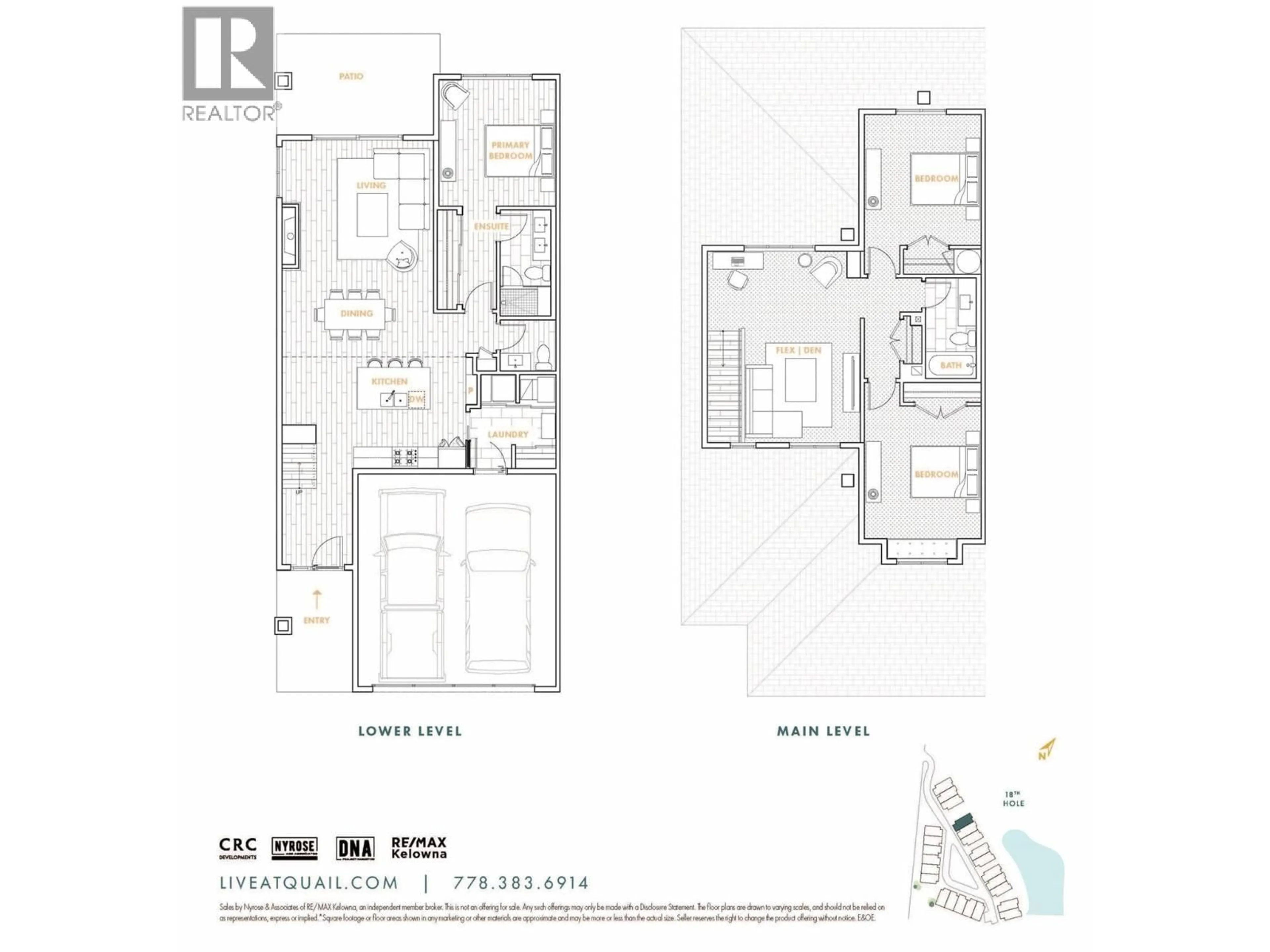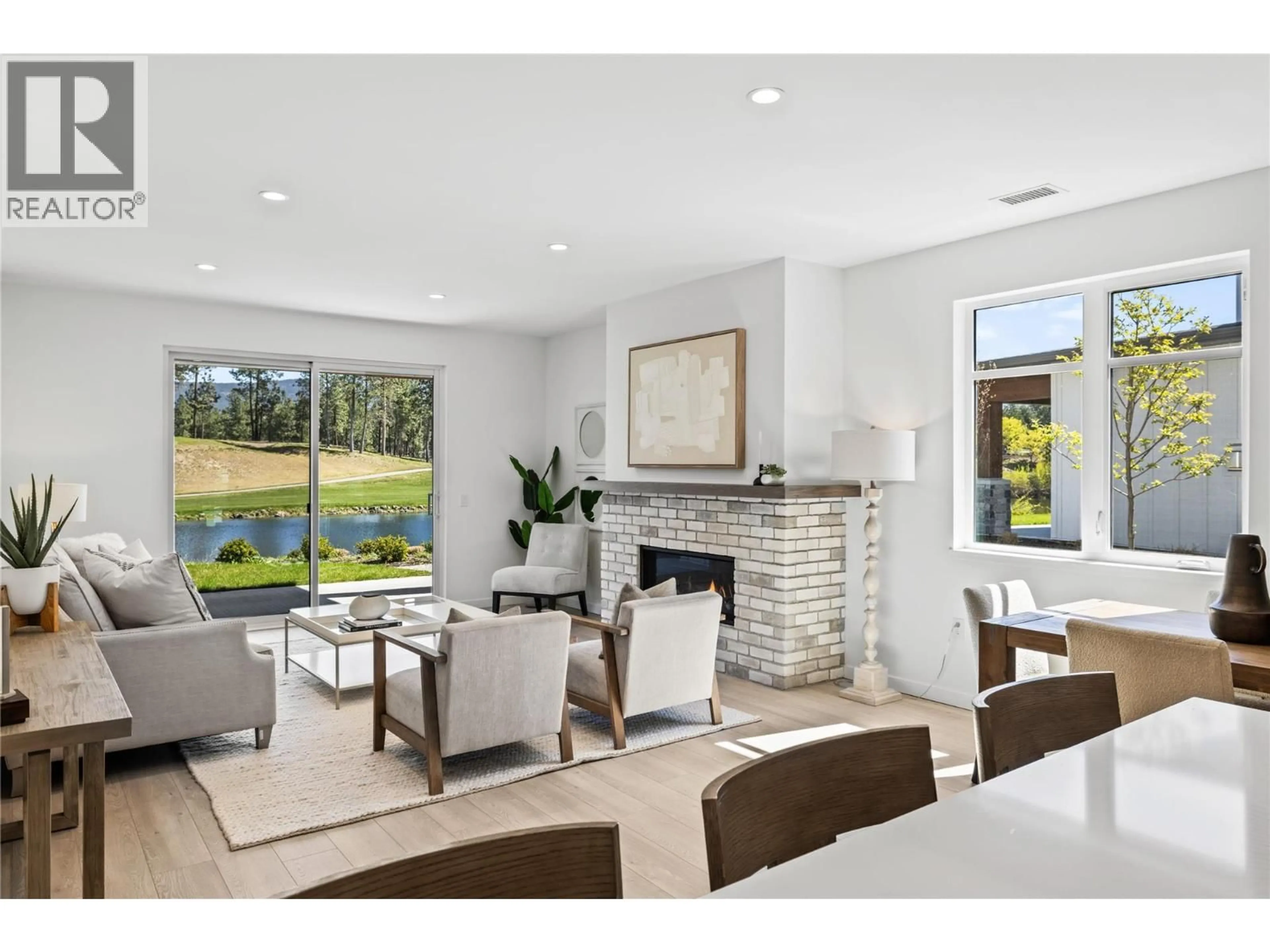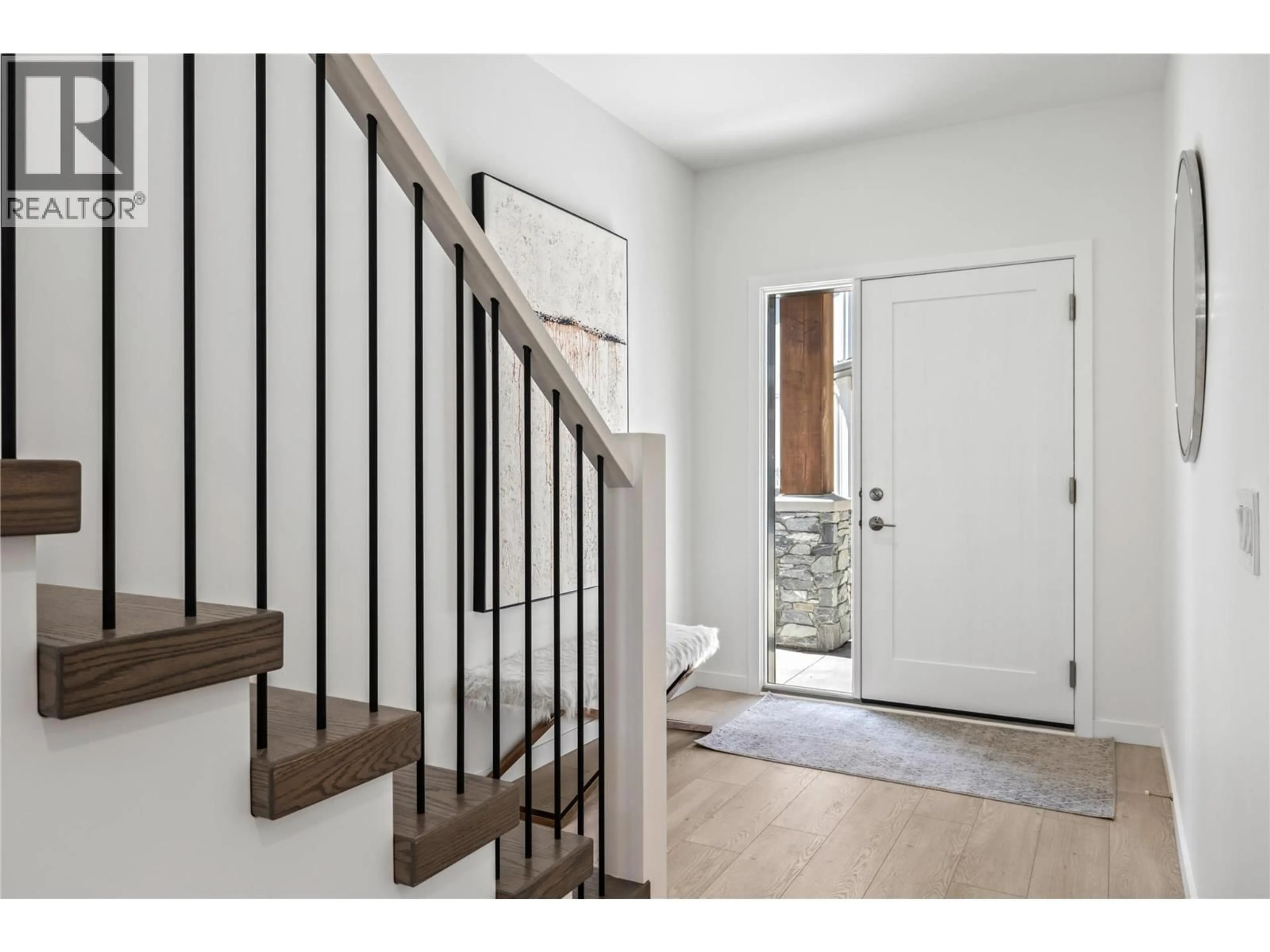6 - 1979 COUNTRY CLUB DRIVE, Kelowna, British Columbia V1X0H6
Contact us about this property
Highlights
Estimated valueThis is the price Wahi expects this property to sell for.
The calculation is powered by our Instant Home Value Estimate, which uses current market and property price trends to estimate your home’s value with a 90% accuracy rate.Not available
Price/Sqft$435/sqft
Monthly cost
Open Calculator
Description
Move In Now. Close Later. Experience the Lifestyle Bridge Program at Quail Landing. Golf course living at your doorstep. Move-in ready, award-winning townhomes on the 18th hole of the Quail Course. Quiet but convenient location near YLW, UBC-Okanagan and the growing University/Airport district shopping/dining area. Approx.1,950 sq ft, featuring a main floor primary with two additional bedrooms and a den/flex area upstairs. Designer details including the open tread wood staircase, German-made laminate flooring on the main floor, LED lights and an open floorplan. The kitchen includes KitchenAid appliances, 5-burner gas stove, quartz countertops, waterfall island with storage on both sides, and shaker cabinetry with under cabinet lighting. Your living extends outside to your covered patio with natural gas bbq hook up and Lake Views. Plus, take advantage of BUYING NEW with PTT Exemption of approx $14,998 (conditions apply). Photos & virtual tour may be of a similar home in the community. Showings by appointment. Move In Now. Close Later. Only a few homes remain, priced from $849,900. (id:39198)
Property Details
Interior
Features
Second level Floor
Full bathroom
5'0'' x 10'0''Den
13'6'' x 19'0''Bedroom
11'0'' x 12'0''Bedroom
11'0'' x 12'0''Exterior
Parking
Garage spaces -
Garage type -
Total parking spaces 2
Condo Details
Inclusions
Property History
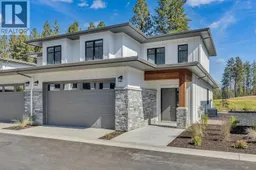 46
46
