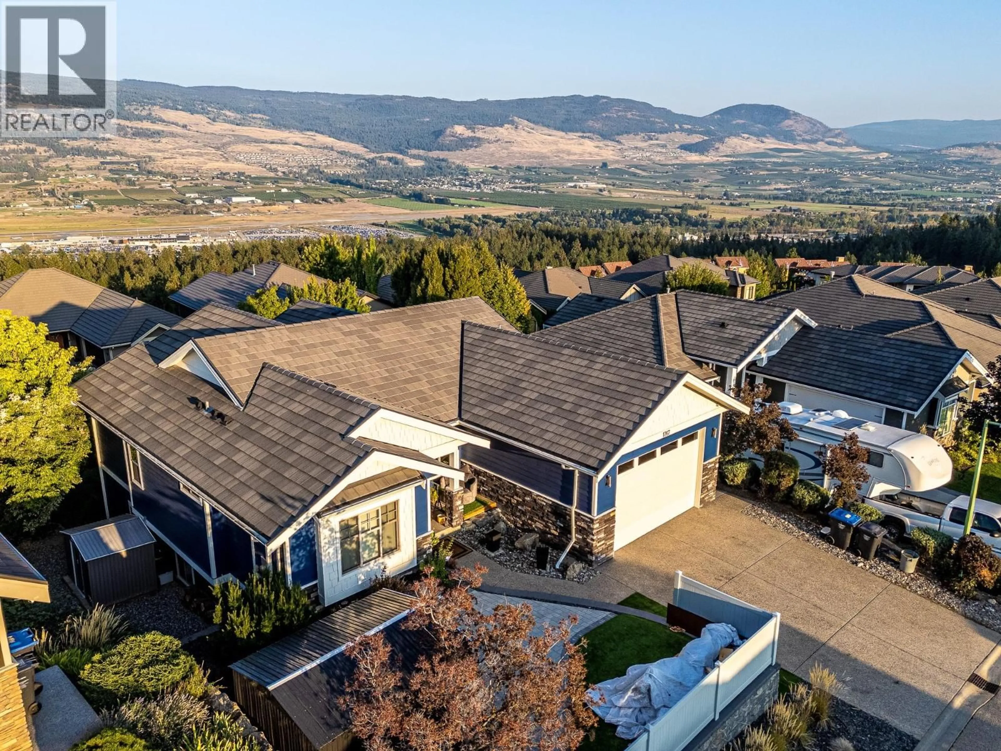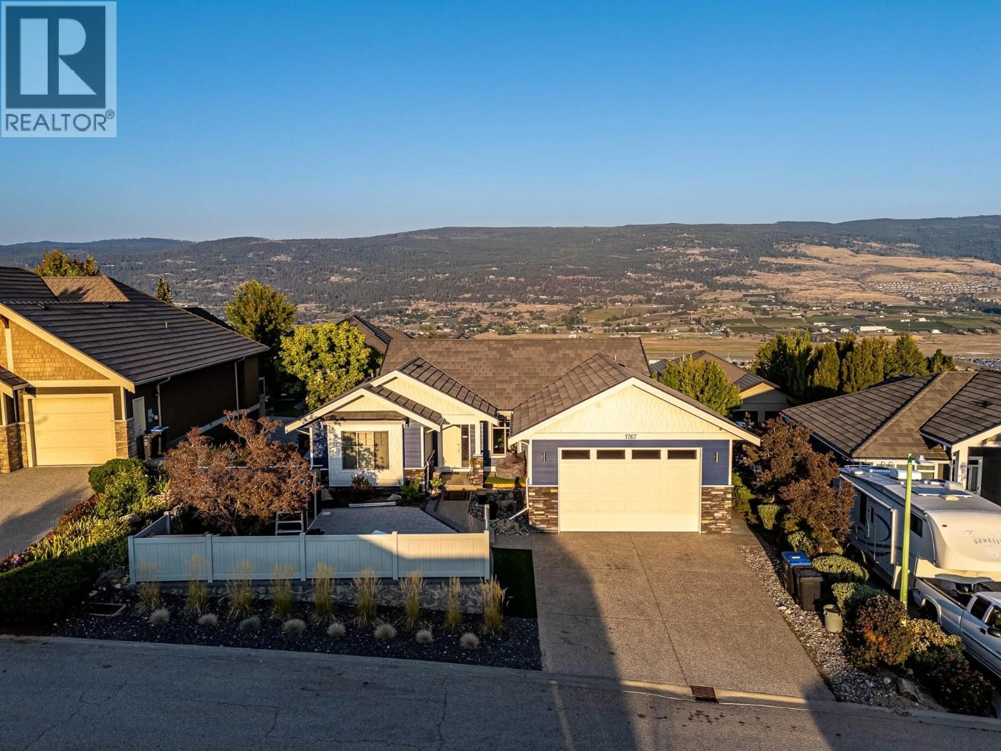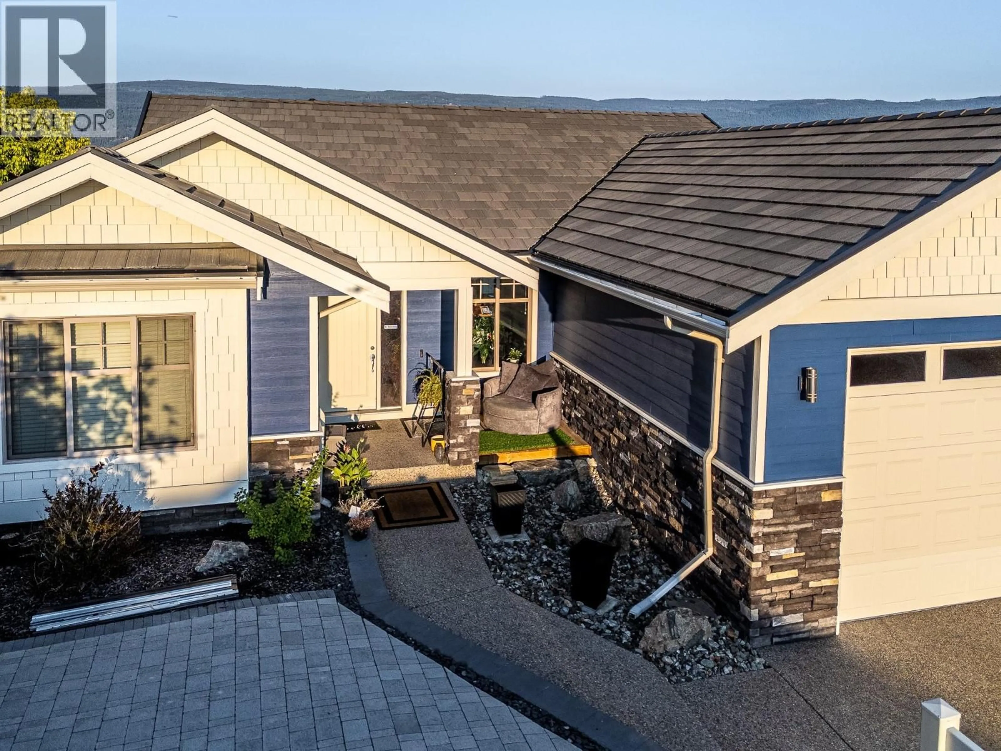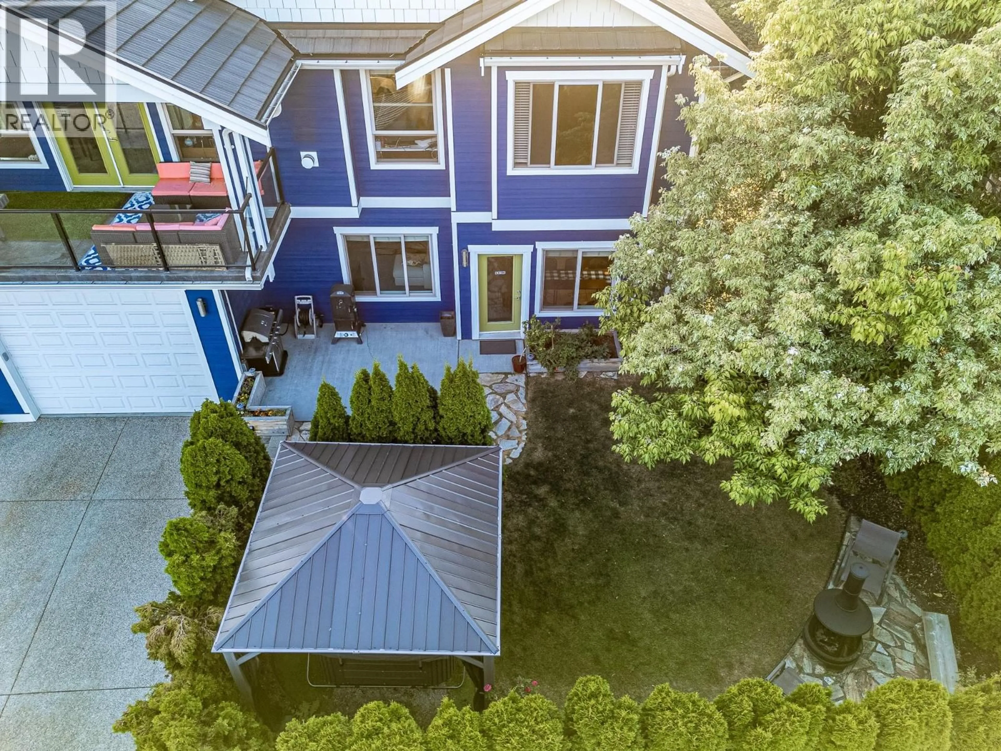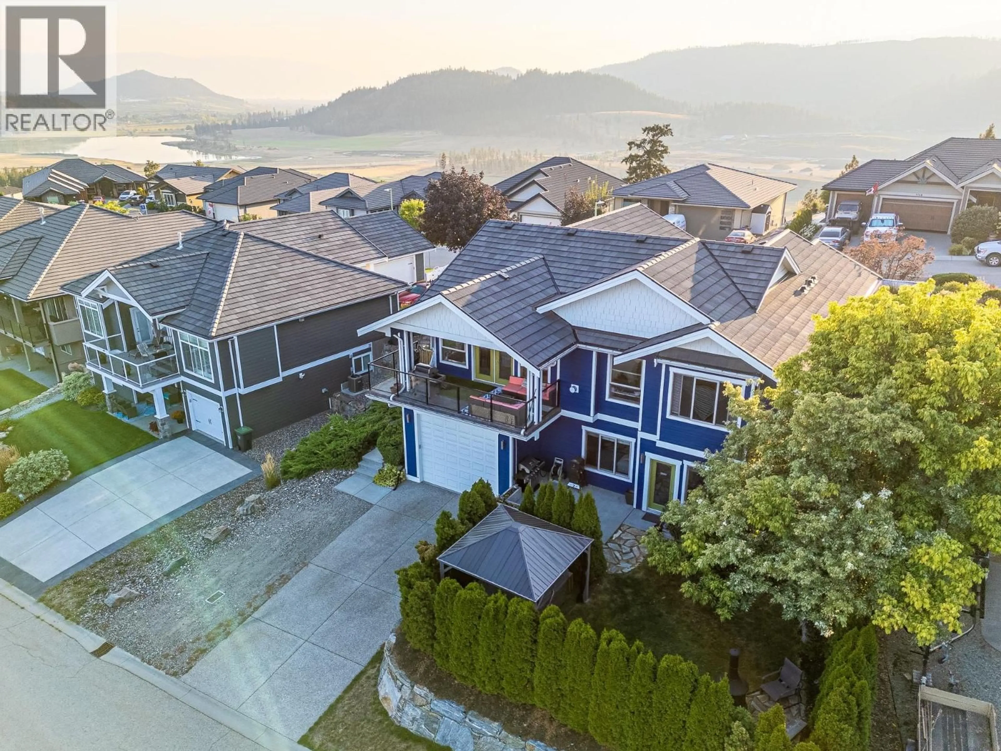1767 CAPISTRANO PEAKS CRESCENT, Kelowna, British Columbia V1V2N1
Contact us about this property
Highlights
Estimated valueThis is the price Wahi expects this property to sell for.
The calculation is powered by our Instant Home Value Estimate, which uses current market and property price trends to estimate your home’s value with a 90% accuracy rate.Not available
Price/Sqft$386/sqft
Monthly cost
Open Calculator
Description
Located at Quail Ridge's most prestigious street, this walk out rancher presents a unique combination of curb appeal, functionality and practicality. Featuring 4 bedrooms (could be 5) and 3 bathrooms this is a rare home with 2 separate garages each fronting a different street. Both garages have 10ft high doors and 12 ft' ceilings and both are heated in case you perhaps wanted to add a golf simulator or a games room? On top of that there's an additional 7 outdoor parking spaces and RV/boat parking. Upstairs, your will find 2 bdrms and 2 bths, an open concept kitchen and great room with maple cupboards and granite counter tops adjacent to an expansive concrete and covered deck perfect for entertaining and soaking in valley and mountain views. Downstairs you will find a newly renovated non conforming 2 or 3 bedroom in law suite with separate entrance that could come with it's own garage and extra parking. The landscaping on this property is dialled in as the front yard is zero maintenance with artificial turf, while the back yard is a little oasis with fire pit, and a gazebo covered hot tub. And as if this listing wasn't 'hot' enough, a brand new top of the line furnace was installed in 2025; the roof is concrete shingles with a 35 years warranty still remaining; and much of the home has been recently painted. Quail Ridge offers golf courses, restaurants, shopping, hiking trails and is adjacent to the airport and UBC-O. Call your agent of choice today and book your viewing..... (id:39198)
Property Details
Interior
Features
Basement Floor
Full bathroom
9' x 5'Other
10' x 11'Kitchen
16' x 9'Bedroom
10' x 8'9''Exterior
Parking
Garage spaces -
Garage type -
Total parking spaces 3
Property History
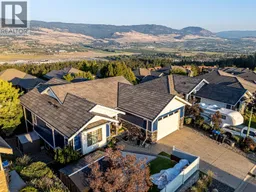 49
49
