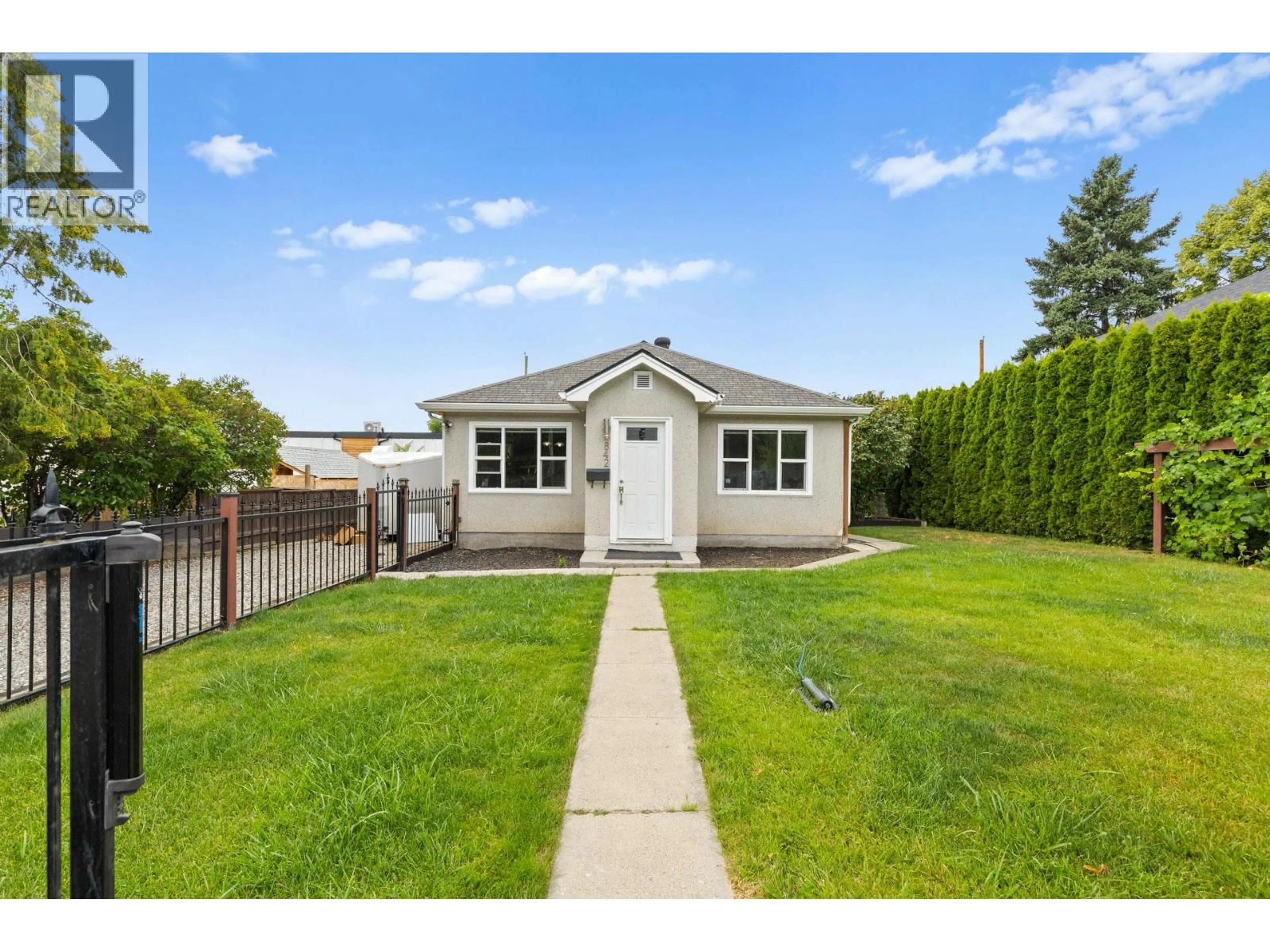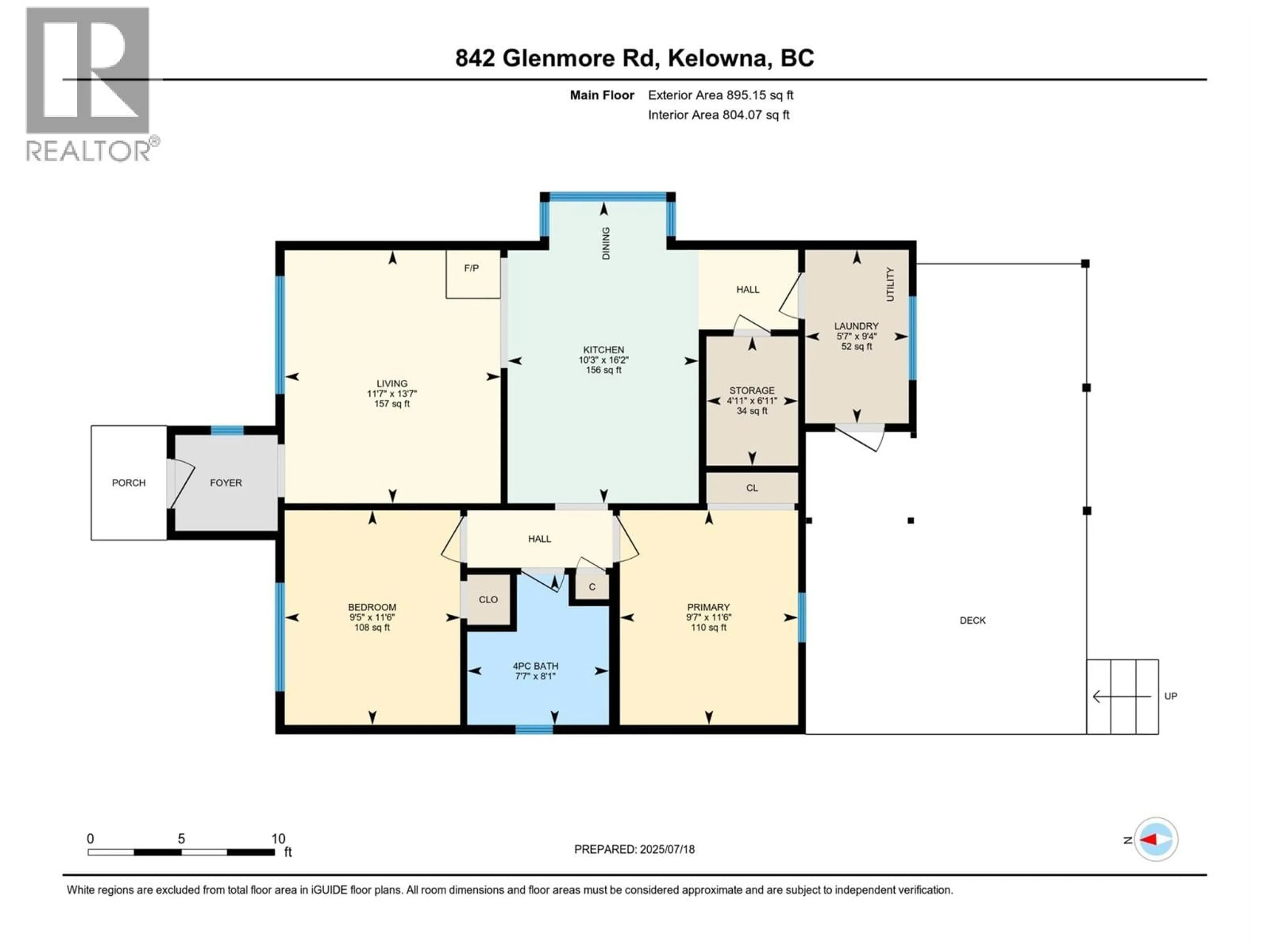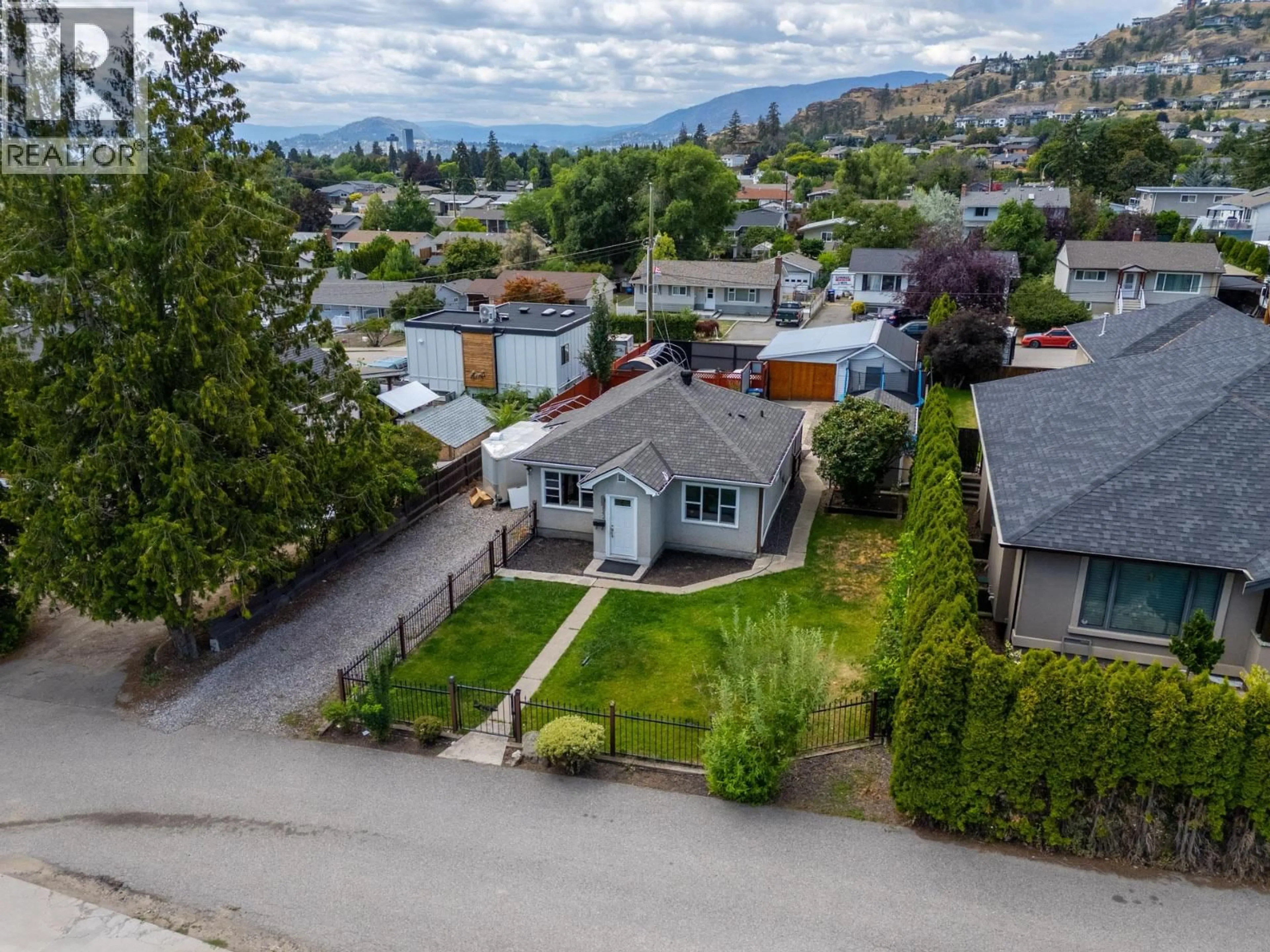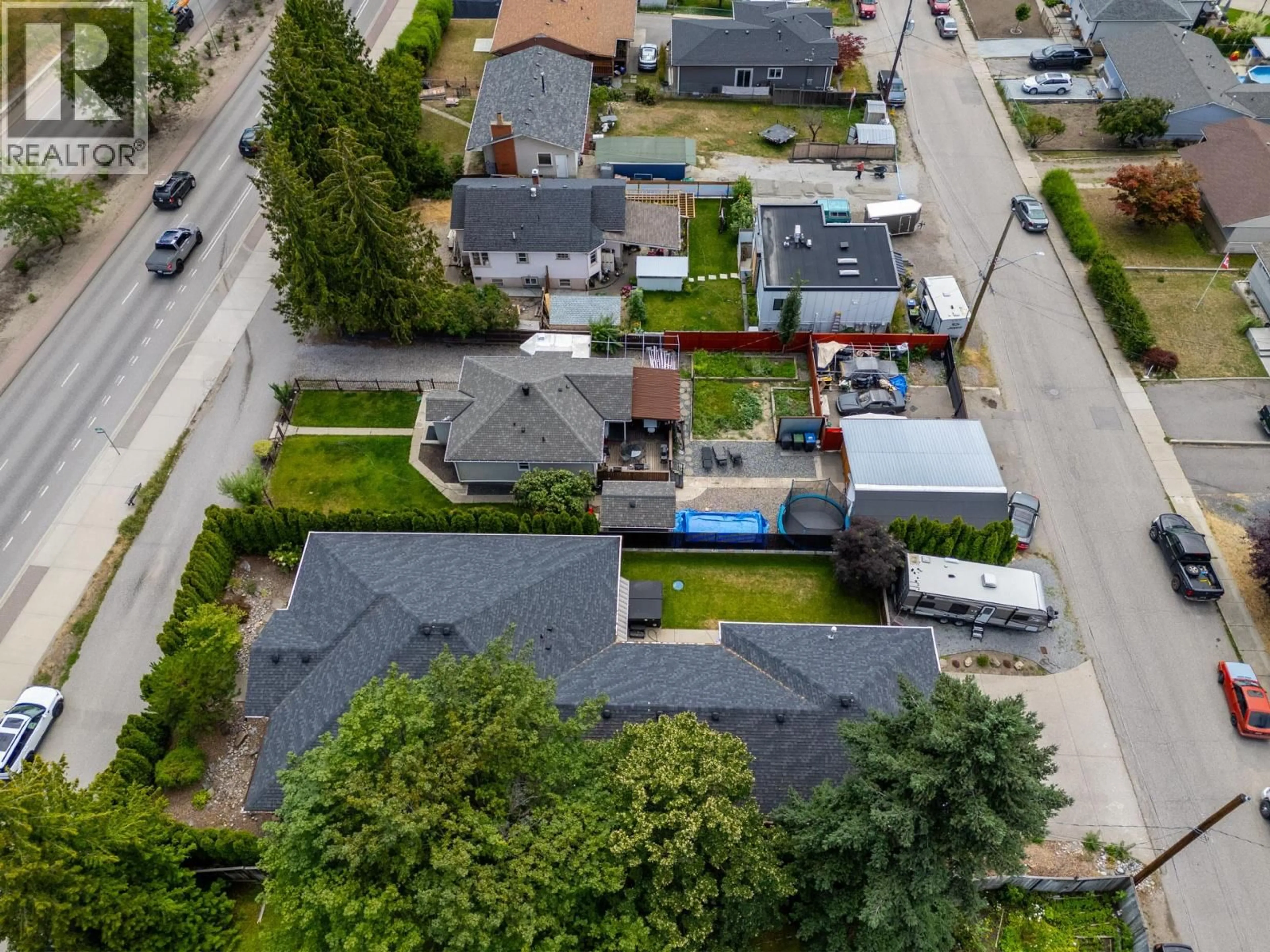842 GLENMORE DRIVE, Kelowna, British Columbia V1Y4N9
Contact us about this property
Highlights
Estimated valueThis is the price Wahi expects this property to sell for.
The calculation is powered by our Instant Home Value Estimate, which uses current market and property price trends to estimate your home’s value with a 90% accuracy rate.Not available
Price/Sqft$1,172/sqft
Monthly cost
Open Calculator
Description
Immediate development potential for this Transit Supportive Corridor fronting property. This 0.20 acre (approximately 8,712 square feet) property is approximately 59 feet x 144 feet, zoned MF1. The residence offers over 800 square feet of single-level living, with two-bedroom, one-bathrooms that seamlessly combines original character with modern updates throughout. The stylish kitchen is equipped with stainless steel appliances, an eat-up bar, and contemporary finishes, ideal for both everyday living and casual entertaining. Step outside to enjoy the private, fully fenced yard with a spacious covered patio, perfect for outdoor dining, relaxing, or hosting guests. The detached garage and ample laneway-access parking provide room for multiple vehicles, including an RV. At the back of the property, an impressive 28 foot x 28 foot heated shop with 220 volt 60 amp service offers exceptional space for hobbyists, tradespeople, or anyone in need of a serious workspace. This property also presents excellent future redevelopment potential for multi-family use, buyers are encouraged to check with the City of Kelowna for more details. Ideally situated just steps from the Kelowna Golf & Country Club and minutes from downtown, shopping, restaurants, schools, and parks, this is a rare opportunity to own in a vibrant, central community with long-term upside. (id:39198)
Property Details
Interior
Features
Main level Floor
4pc Bathroom
8'1'' x 7'7''Bedroom
11'6'' x 9'5''Storage
6'11'' x 4'11''Laundry room
9'4'' x 5'7''Exterior
Parking
Garage spaces -
Garage type -
Total parking spaces 7
Property History
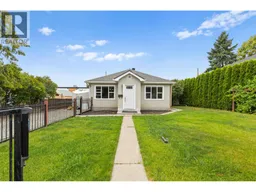 44
44
