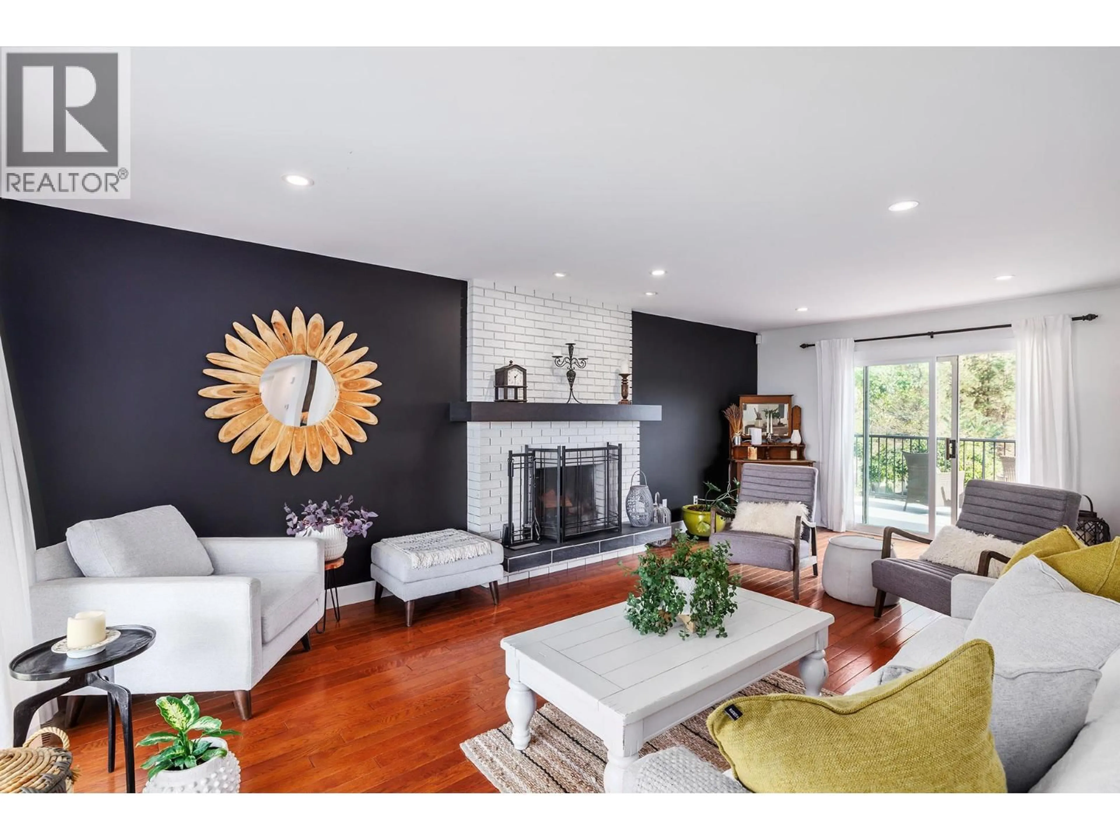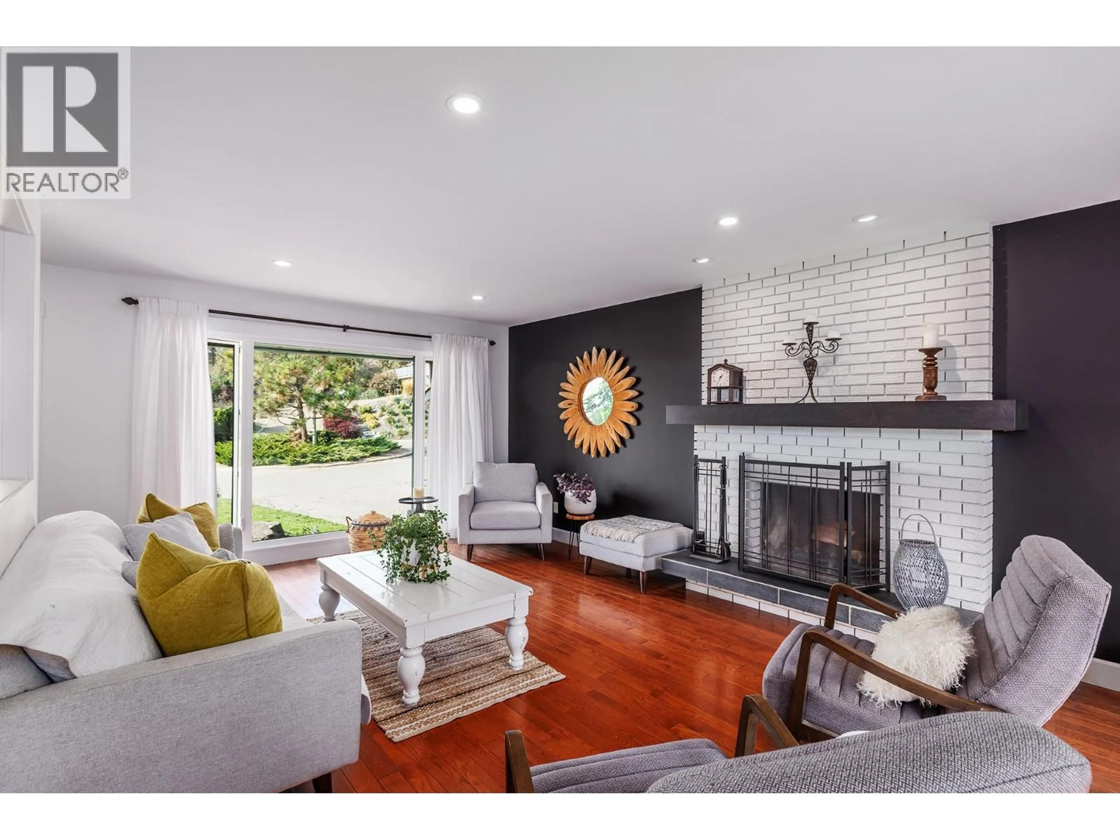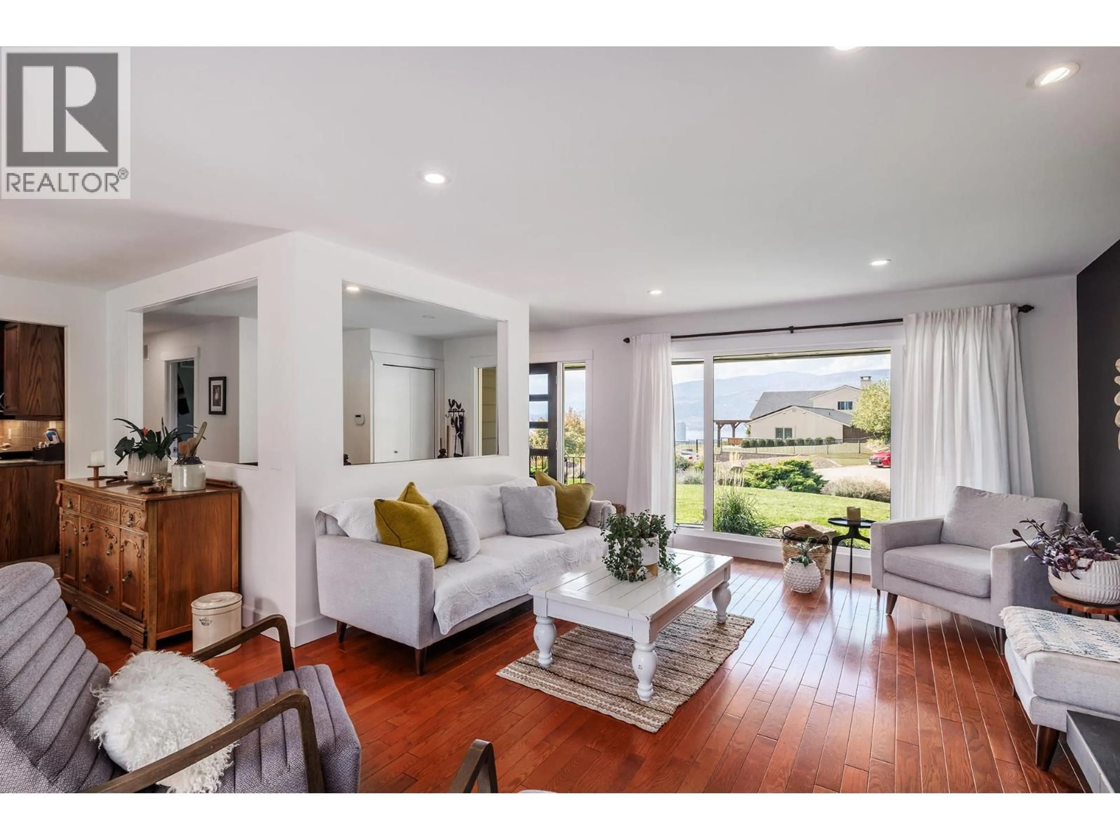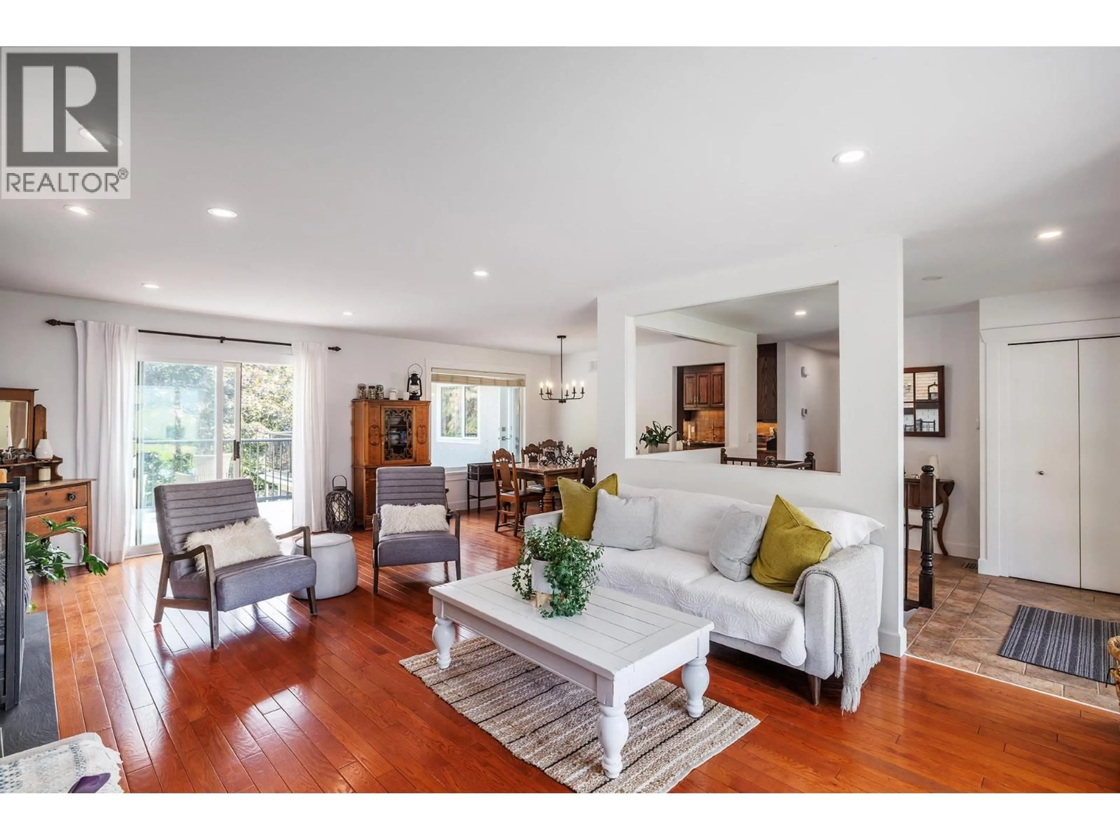841 CHURCHILL COURT, Kelowna, British Columbia V1Y8J4
Contact us about this property
Highlights
Estimated valueThis is the price Wahi expects this property to sell for.
The calculation is powered by our Instant Home Value Estimate, which uses current market and property price trends to estimate your home’s value with a 90% accuracy rate.Not available
Price/Sqft$321/sqft
Monthly cost
Open Calculator
Description
VIEWS/4879 SQ FT/2 HOUSES in 1. Unique and one of a kind home in the desirable Knox Mountain neighbourhood! Discover this character home tucked away at the end of a private cul-de-sac and offering breath taking views from all directions. This 4,879 sqft residence masterfully blends sophisticated living with a serene, secluded setting. Featuring 2 kitchens, 6 bedrooms, and 5 bathrooms, there is abundant space for your large family or guests, while a separate, fully equipped suite is perfect for generational living or an excellent income opportunity or a private retreat for visitors. Inside, an inviting open floor plan with 2 wood and 2 gas fireplaces to create the perfect atmosphere for relaxed evenings. Step outside to your private oasis with a fully fenced yard and an expansive deck that has a beautiful view of the cliff face, ideal for summer BBQs and soaking in the breathtaking panoramic lake views. The backyard is a gardeners dream with fruit trees, mature landscaping, perennials and a cozy stone fire pit area for entertaining friends and family. This prime location provides the best of both worlds—peaceful suburban living with easy access to adventure. You're just minutes from Knox Mountain's renowned hiking and biking trails and a short drive to the vibrant shops, restaurants, and recreation of downtown Kelowna. Thoughtfully renovated and brimming with charm, this rare find perfectly balances modern comfort with timeless charm. (id:39198)
Property Details
Interior
Features
Main level Floor
4pc Bathroom
10'3'' x 7'3''2pc Bathroom
5'6'' x 5'6''4pc Ensuite bath
18'3'' x 11'2''Primary Bedroom
21'4'' x 16'3''Exterior
Parking
Garage spaces -
Garage type -
Total parking spaces 2
Property History
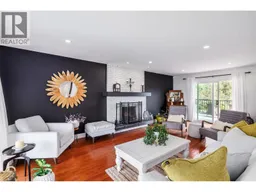 49
49
