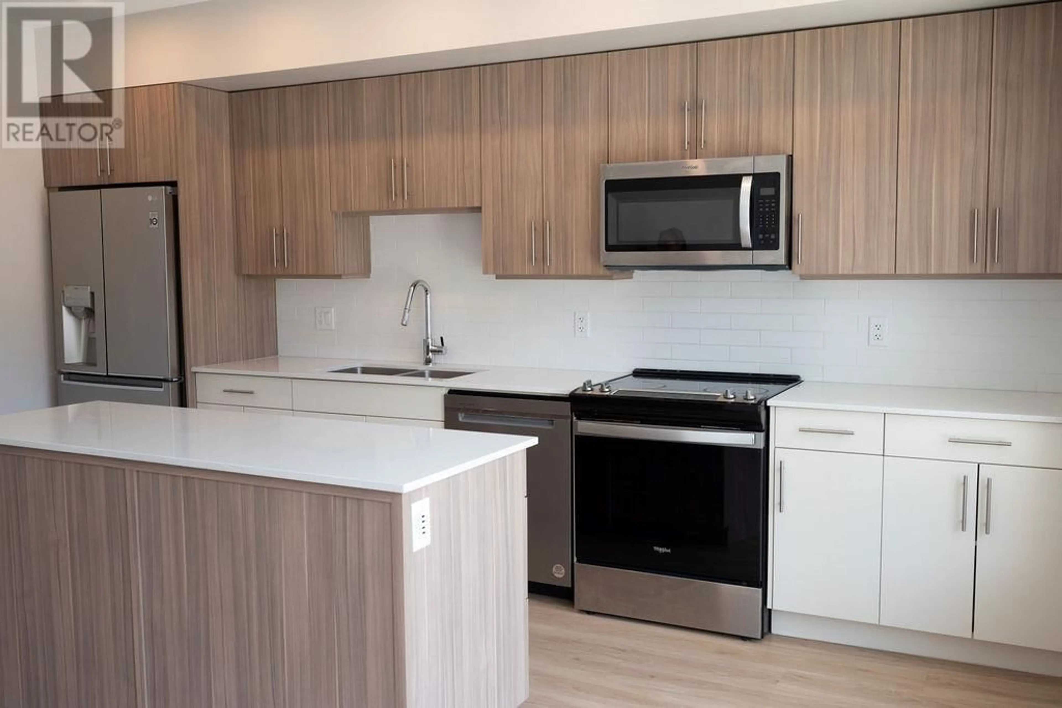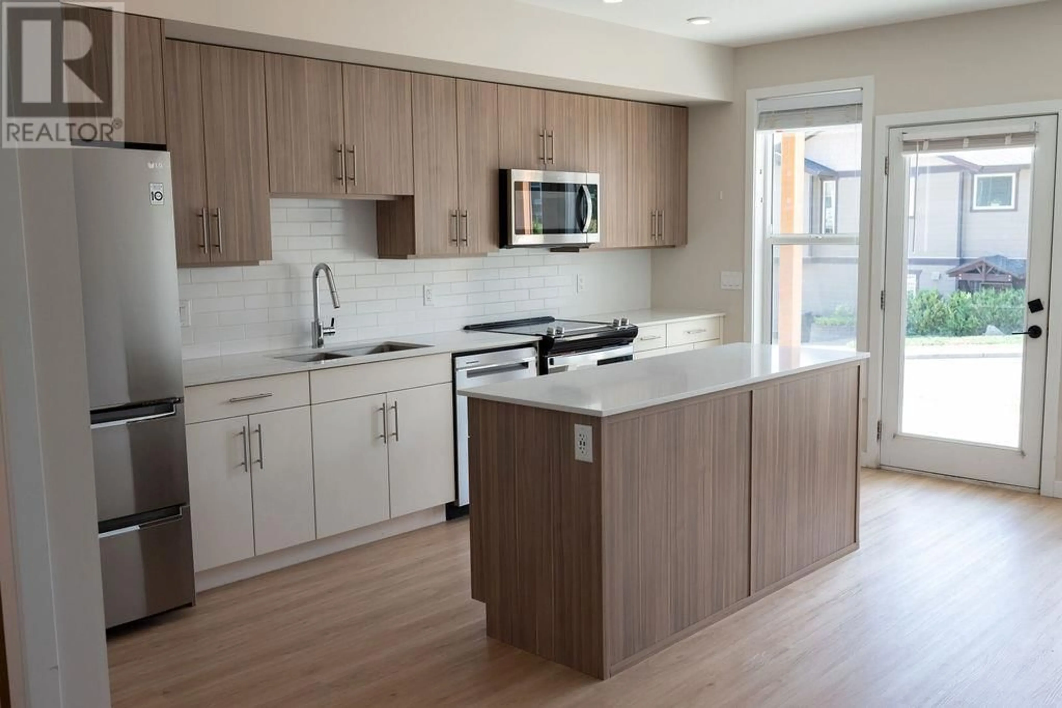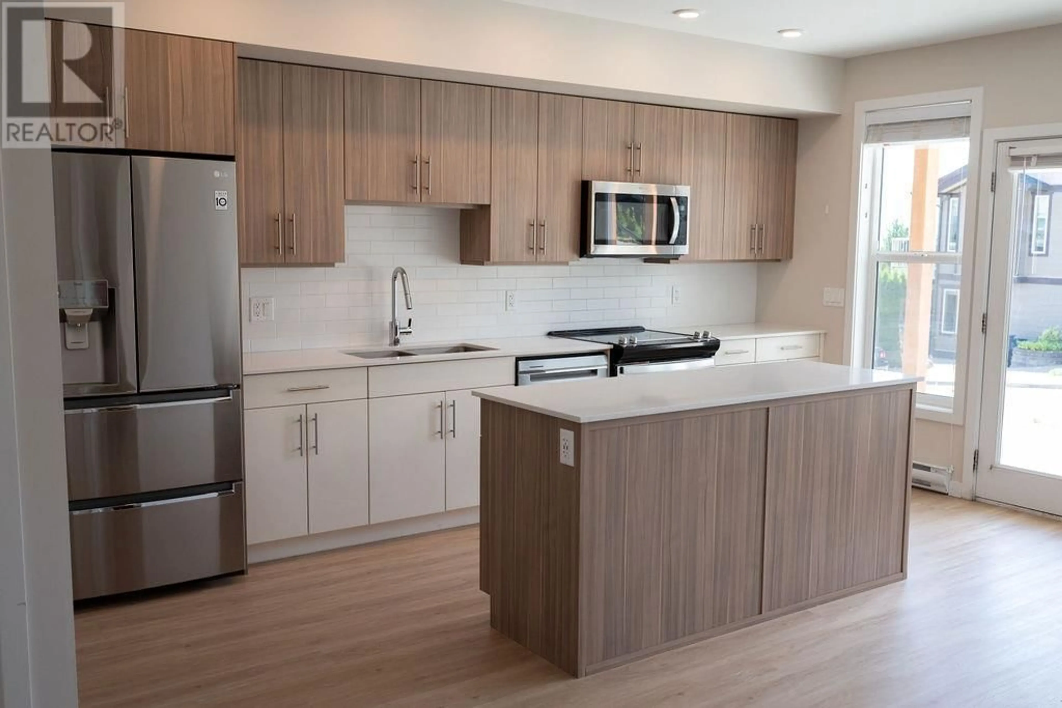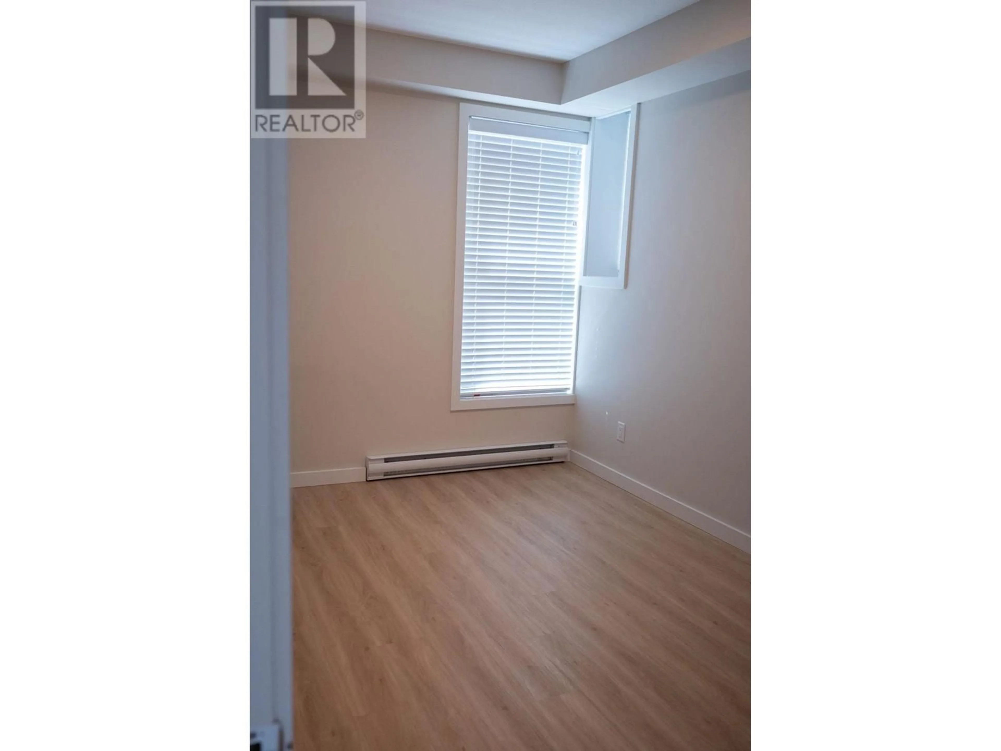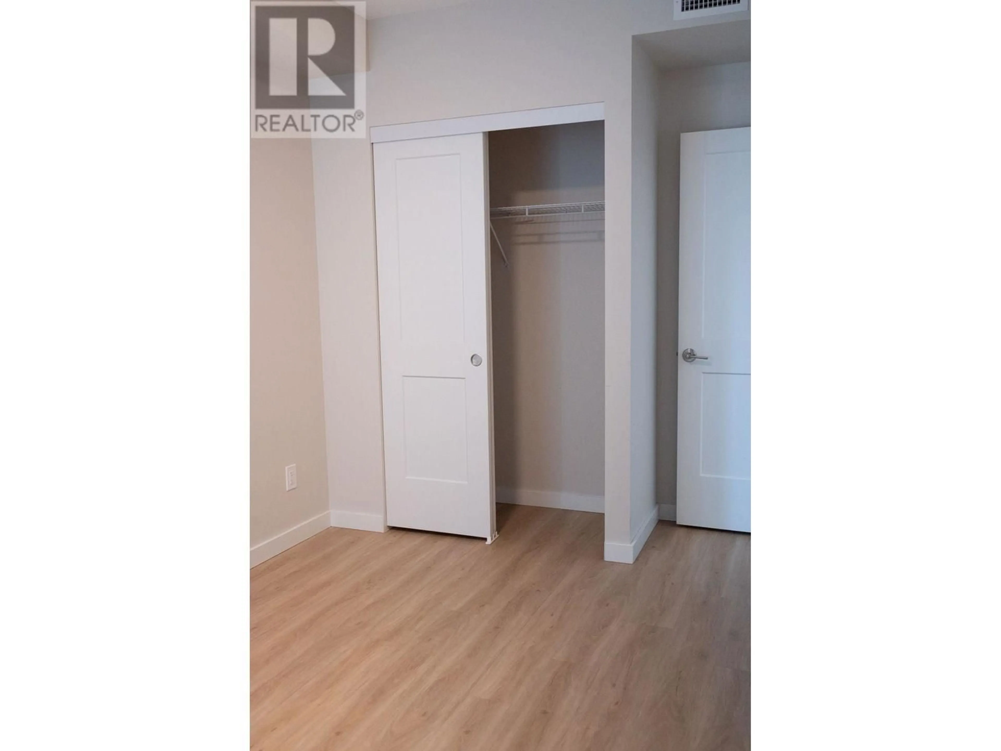84 - 685 BOYNTON PLACE, Kelowna, British Columbia V1V2Z4
Contact us about this property
Highlights
Estimated valueThis is the price Wahi expects this property to sell for.
The calculation is powered by our Instant Home Value Estimate, which uses current market and property price trends to estimate your home’s value with a 90% accuracy rate.Not available
Price/Sqft$628/sqft
Monthly cost
Open Calculator
Description
Welcome to the highly sought-after Promontory development. This is 2 2-bedroom, 2 bathroom ground floor townhome. Designed for comfort and style, this bright and airy home features an efficient layout with high ceilings, easy-care flooring, and plenty of natural light. The modern kitchen includes quartz countertops, a large island, and luxury stainless steel appliances, with a stacked washer and dryer adding everyday convenience. Enjoy eco-friendly living with solar-powered heating and cooling, green energy features, and data center upgrades. Just steps from Knox Mountain Park, Kathleen Lake, and Glenmore Ridge Trails, and only minutes from Downtown Kelowna, Okanagan Lake, restaurants, wineries, UBCO, and the airport. This unbeatable location offers both nature and urban amenities at your fingertips. Pet and rental friendly (2 dogs, 2 cats, or 1 of each allowed). Ideal for first-time buyers or investors. Immediate possession available—don’t miss out! (id:39198)
Property Details
Interior
Features
Main level Floor
3pc Bathroom
7'5'' x 4'10''Laundry room
2'8'' x 5'7''Primary Bedroom
13'10'' x 10'1''Living room
19'8'' x 7'5''Exterior
Parking
Garage spaces -
Garage type -
Total parking spaces 1
Condo Details
Inclusions
Property History
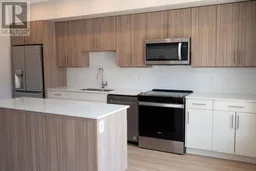 23
23
