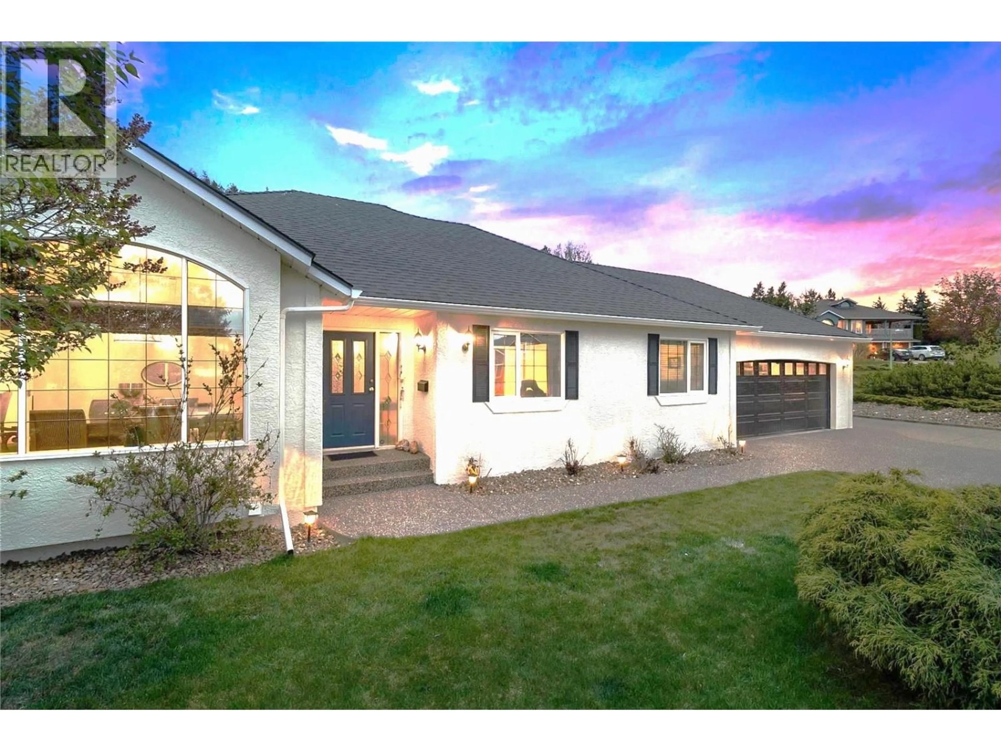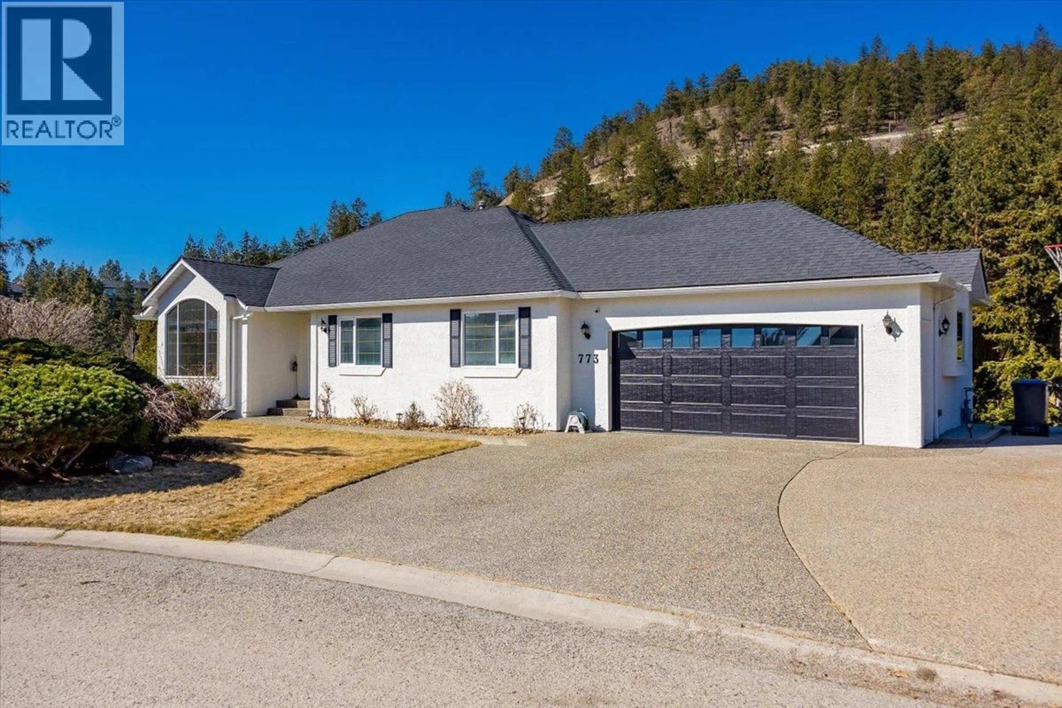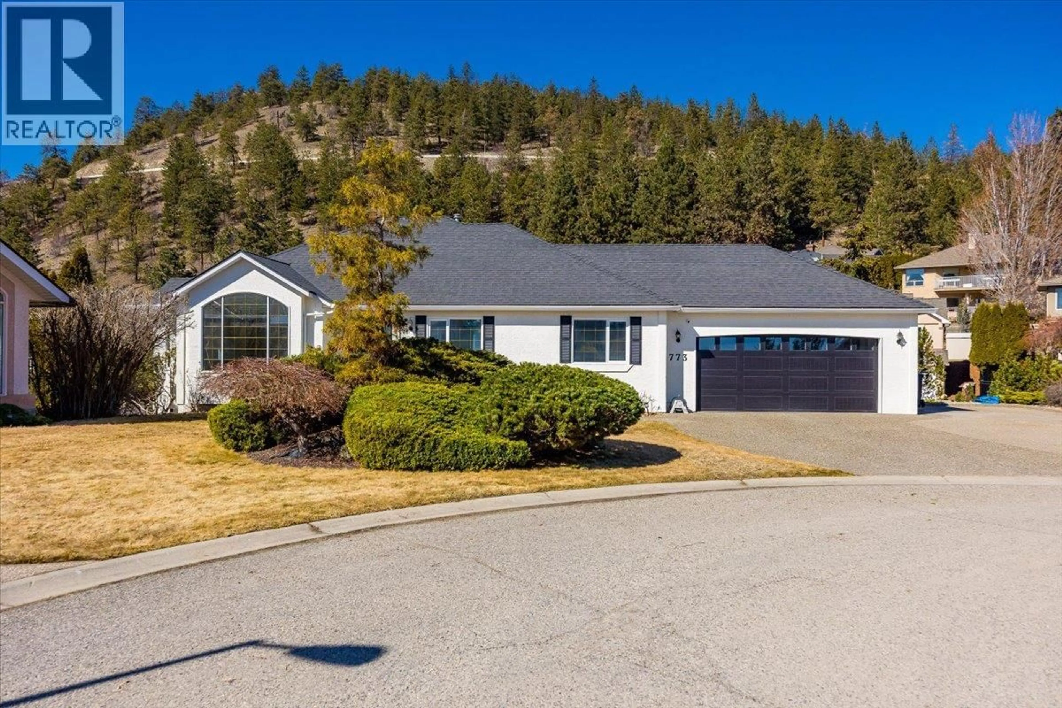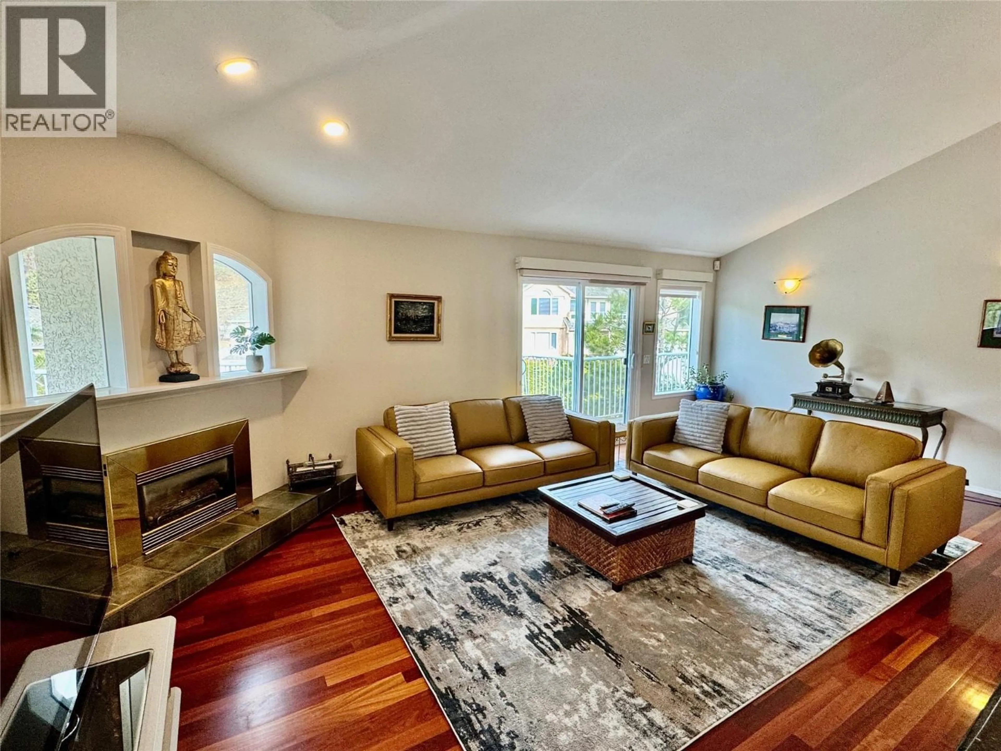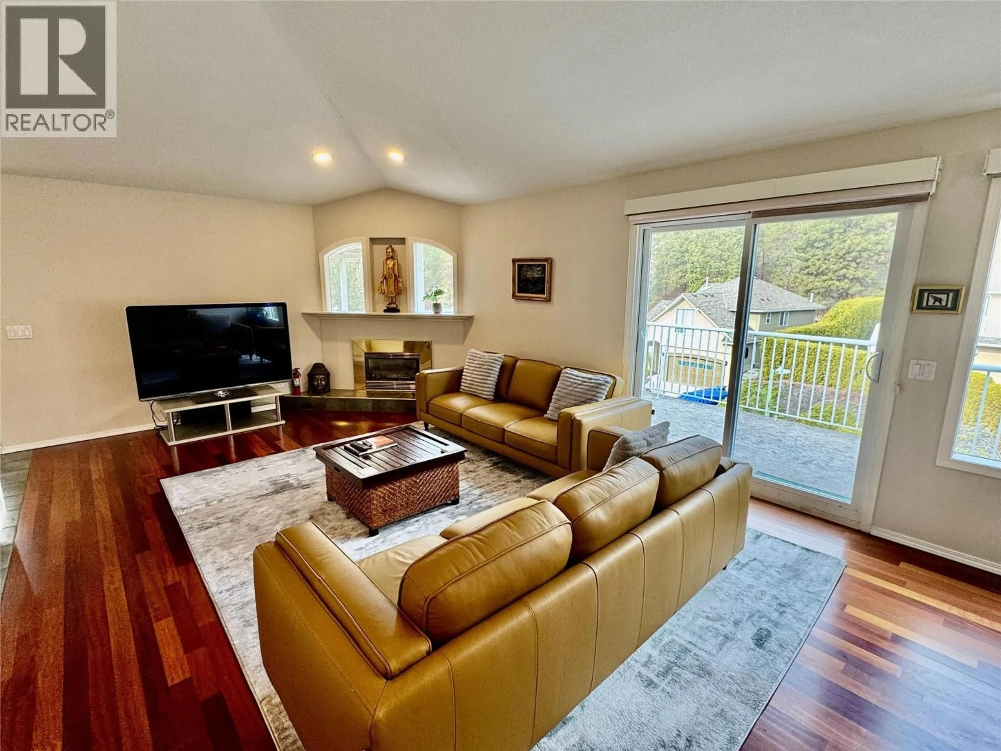773 SIWASH COURT, Kelowna, British Columbia V1V1N5
Contact us about this property
Highlights
Estimated valueThis is the price Wahi expects this property to sell for.
The calculation is powered by our Instant Home Value Estimate, which uses current market and property price trends to estimate your home’s value with a 90% accuracy rate.Not available
Price/Sqft$294/sqft
Monthly cost
Open Calculator
Description
This spacious Dilworth Mountain home is an ideal choice for families and retirees alike. Vacant & offers immediate possession, with the option for a full furniture package and furnishings, details available upon inquiry. Situated on a fully landscaped, low-maintenance lot, this property caters to a variety of lifestyles. Boasting 5 bedrooms, 3 bathrooms, and over 3300 sq.ft. of living space. The basement, complete with its own entrance and daylight walkout access lends itself to create a rental suite. Inside, the house features Brazilian Cherry hardwood floors, tile, & plush carpeting. Open-concept kitchen is equipped with stainless steel appliances, a gas stove, granite countertops, island, & built-in eating bench. Formal dining room and a living room with a gas fireplace & vaulted ceilings, offering stunning panoramic views of the surrounding area. The master bedroom provides deck access and features an updated en-suite with a soaker tub and a stand-up shower. Two more beds and a full bath with heated flooring round out this level. Fully developed basement includes two beds, a spacious family room with a freestanding gas stove, & pool table. This space provides plenty of room and storage for an active family. Outside, you can unwind in the hot tub on the enclosed patio. The property's low-maintenance landscaping, central air, & underground irrigation system make it even more desirable. (id:39198)
Property Details
Interior
Features
Basement Floor
Other
9'11'' x 13'7''Utility room
9'10'' x 6'5''Other
5'8'' x 4'2''Storage
5'11'' x 10'7''Exterior
Parking
Garage spaces -
Garage type -
Total parking spaces 6
Property History
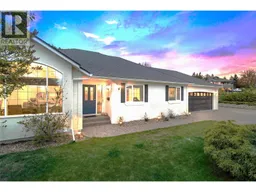 60
60
