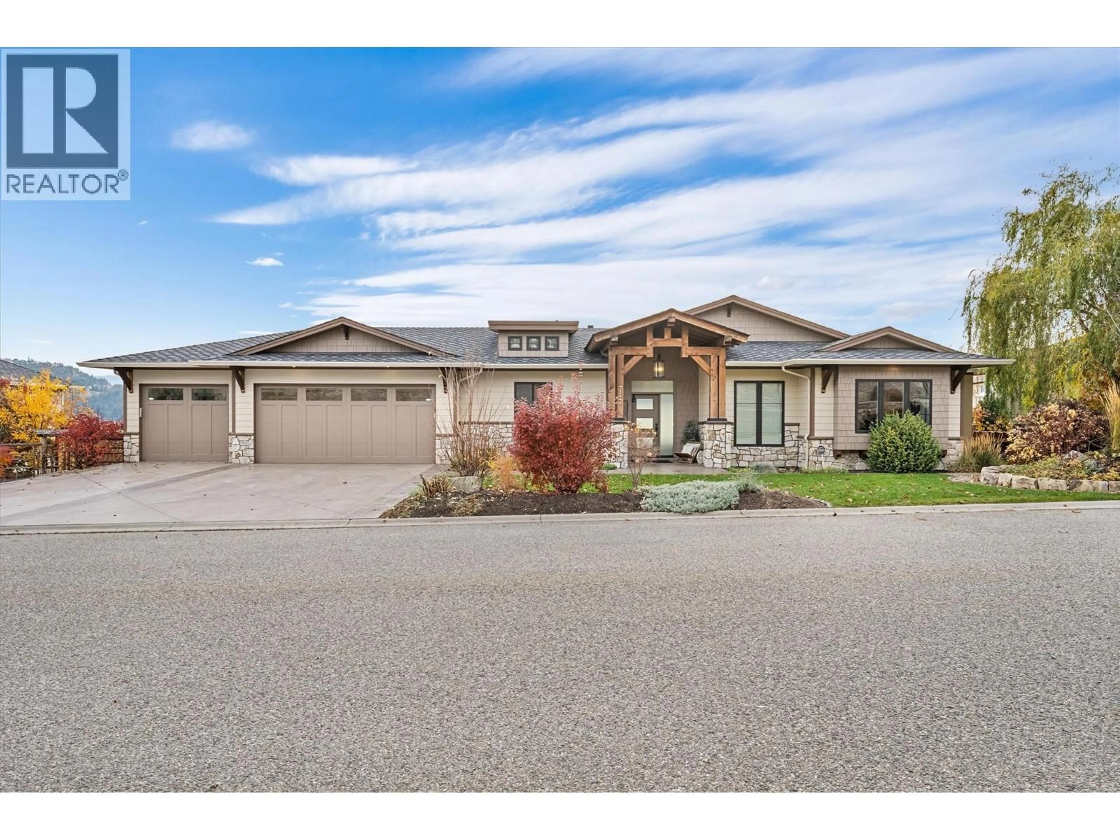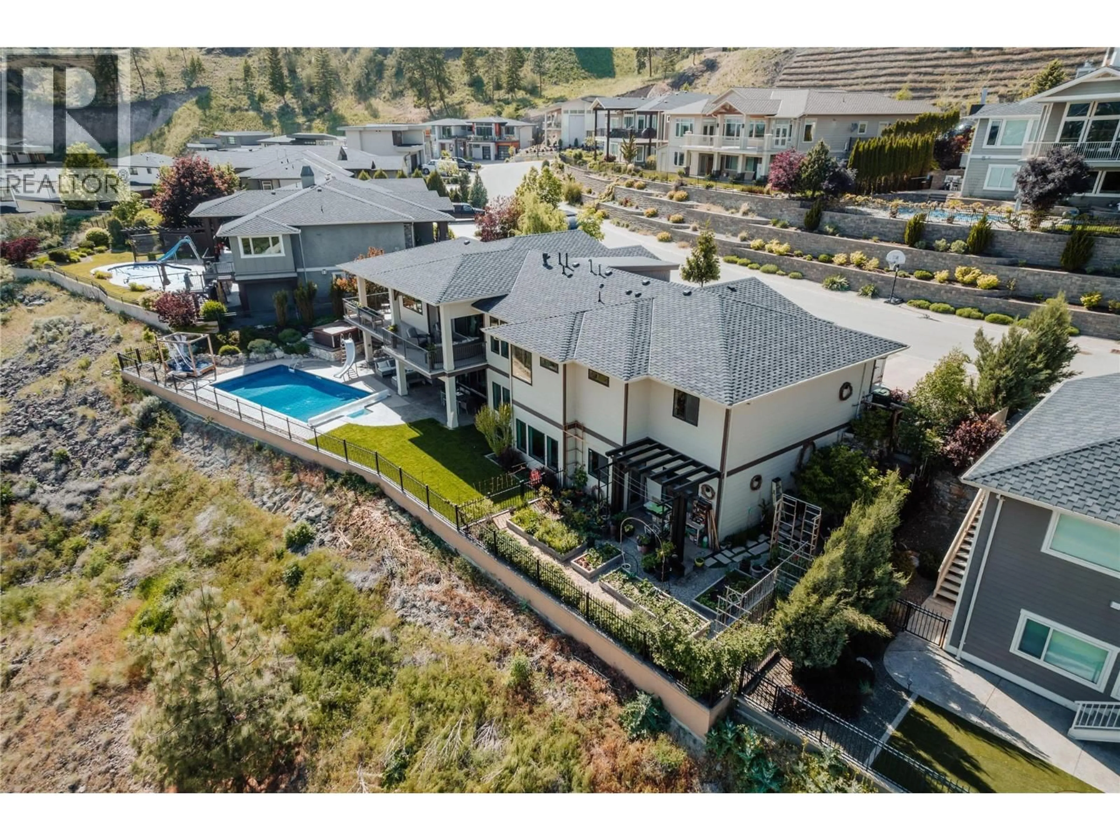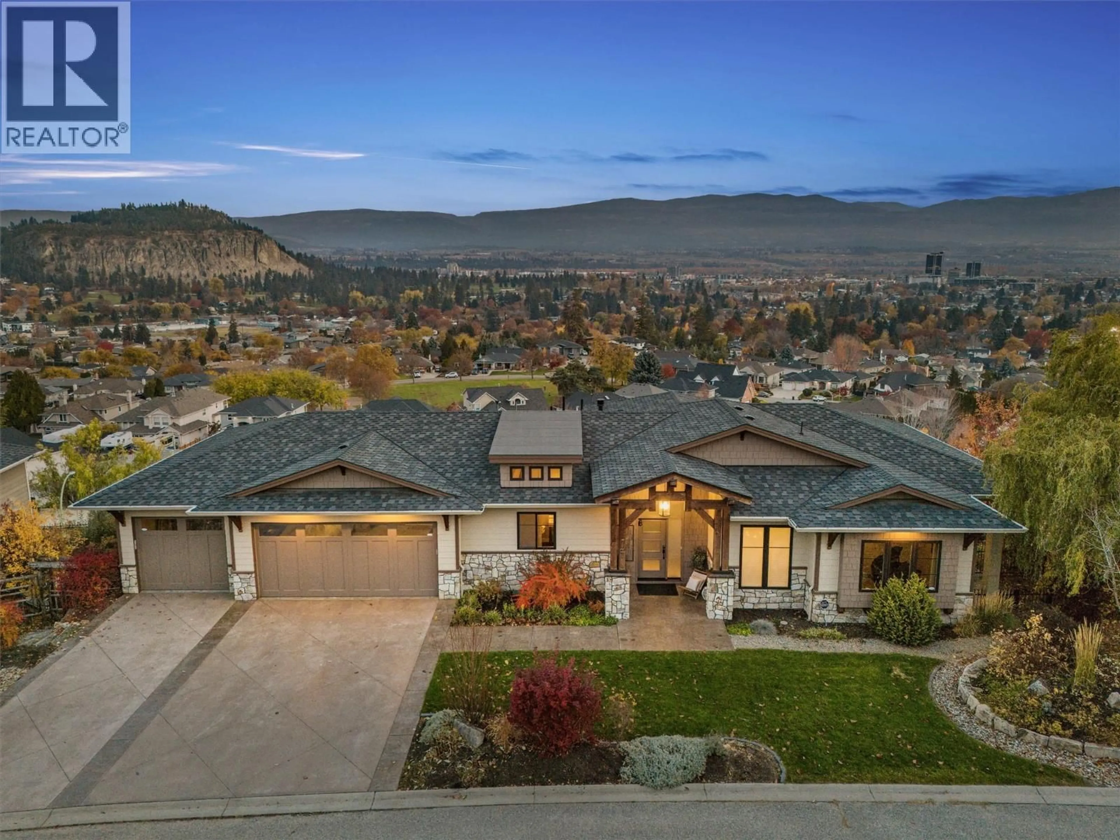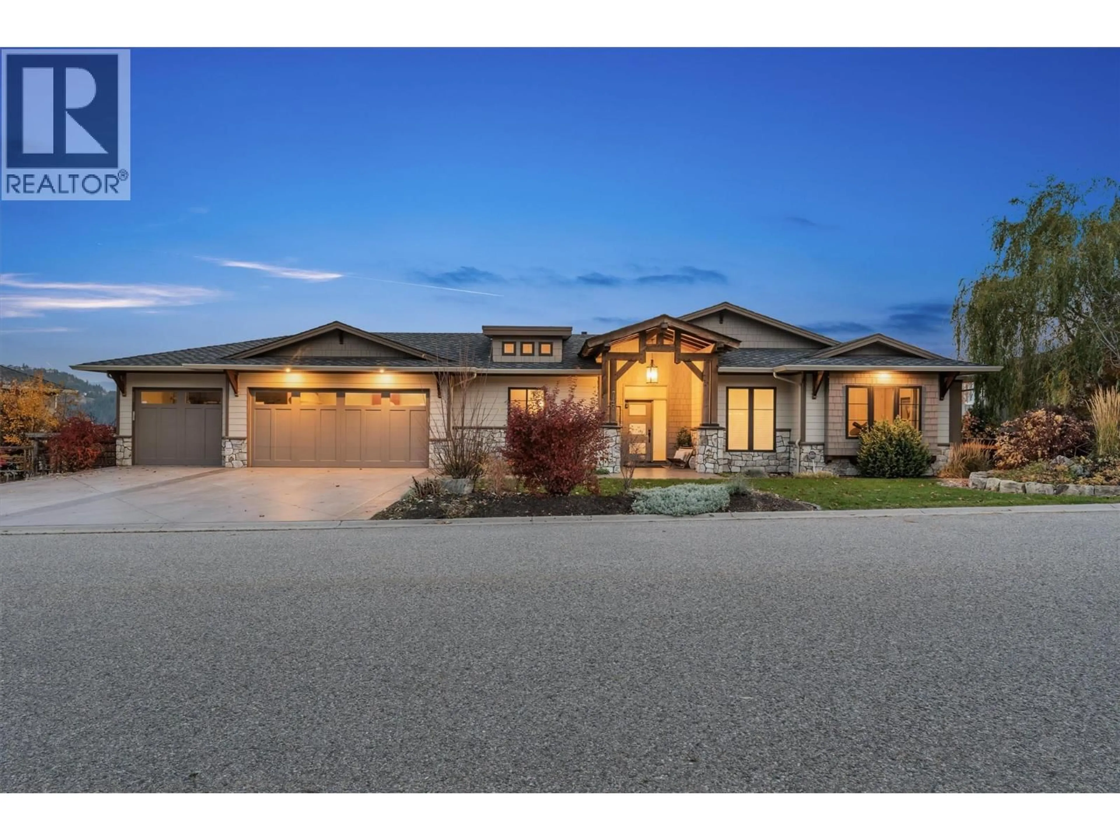747 TRADITIONS CRESCENT, Kelowna, British Columbia V1V2Y2
Contact us about this property
Highlights
Estimated valueThis is the price Wahi expects this property to sell for.
The calculation is powered by our Instant Home Value Estimate, which uses current market and property price trends to estimate your home’s value with a 90% accuracy rate.Not available
Price/Sqft$509/sqft
Monthly cost
Open Calculator
Description
This meticulously crafted walkout rancher offers the best of Okanagan living. A wall of windows frames views of Dilworth Mountain, the city skyline, and Okanagan Lake. The open-concept main level features hardwood floors, 11’ ceilings, and a wraparound sun deck perfect for morning coffee or evening wine. A gas fireplace and dual sliding doors with phantom screens enhance the bright, open feel. The chef’s kitchen is outfitted with GE Cafe appliances, a gas stove with pot filler, quartz counters, and a two-tiered island. Soft-close white oak cabinetry, open shelving, and hidden organizers elevate the functionality. The dining space includes built-in bench seating and access to the deck and BBQ area. The primary suite showcases city views, a spa-inspired ensuite, soaker tub, glass shower, heated tile floors, dual vanities, and a walk-in closet with custom built-ins. A second bedroom or office and powder room round out the main floor. Downstairs offers a bright rec room, wet bar, theater room, two bedrooms, and a 5-piece bath. Outside, enjoy your private oasis: in-ground heated pool, hot tub and a fully fenced yard. Other features include radiant in-floor heating on the lower level, Sonos speakers throughout, Navien instant hot water, triple car garage and multi-zone irrigation. A 1-bed legal suite with private entrance adds flexibility for guests or family. Close to downtown, bus routes and Knox Mountain hiking and biking trails, this home blends comfort, luxury, and location. (id:39198)
Property Details
Interior
Features
Basement Floor
Storage
31'6'' x 8'1''Recreation room
34'1'' x 22'3''Bedroom
14'6'' x 13'1''Bedroom
11'3'' x 13'3''Exterior
Features
Parking
Garage spaces -
Garage type -
Total parking spaces 6
Property History
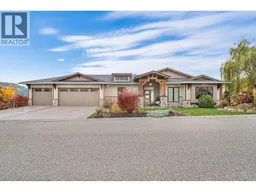 87
87
