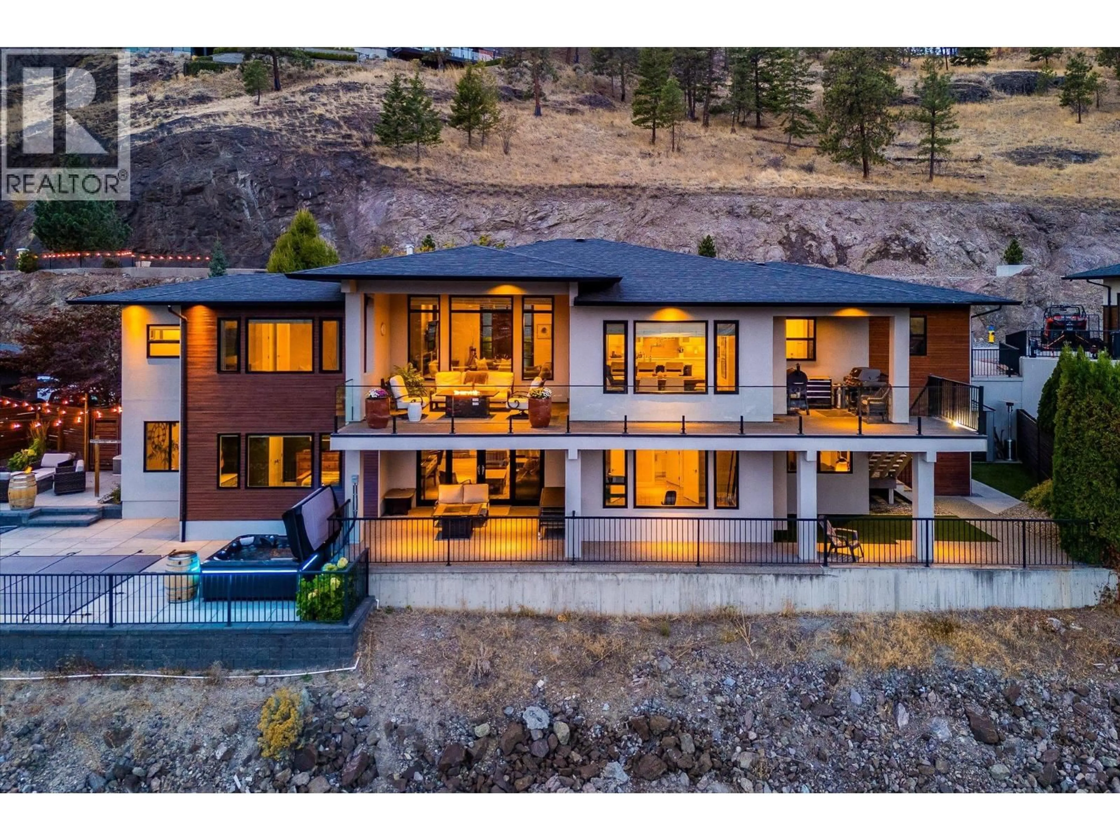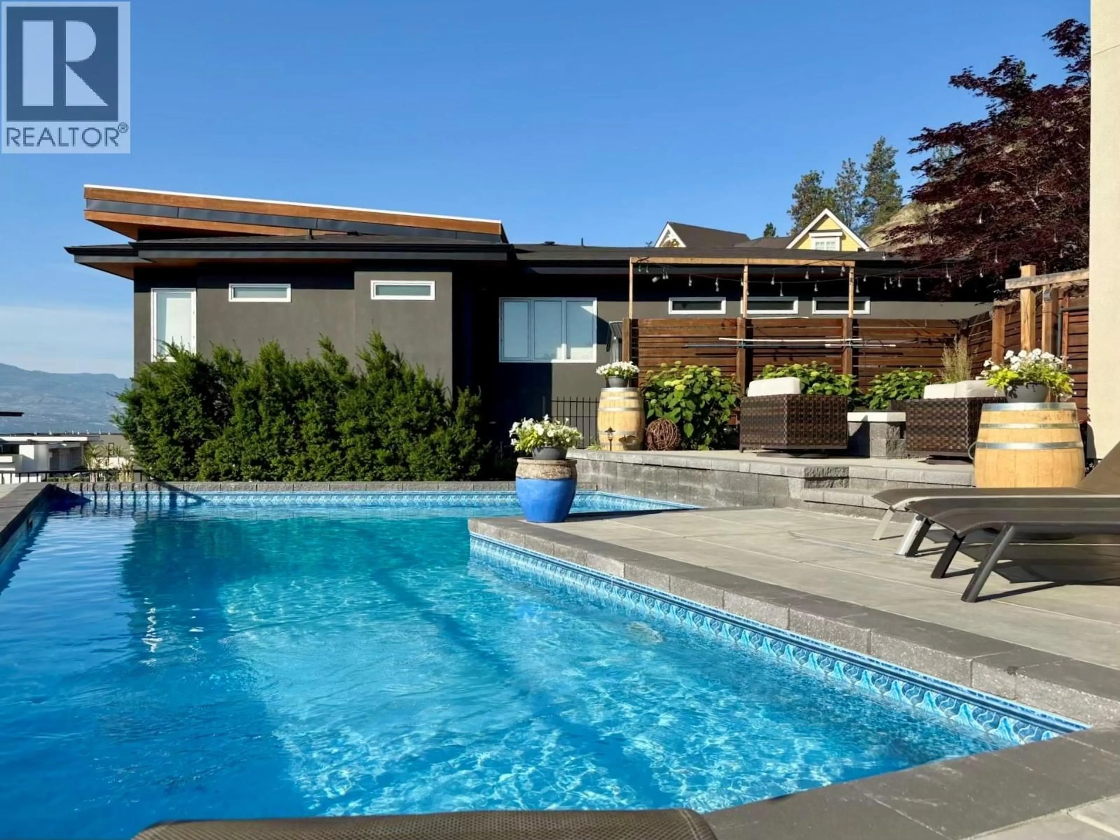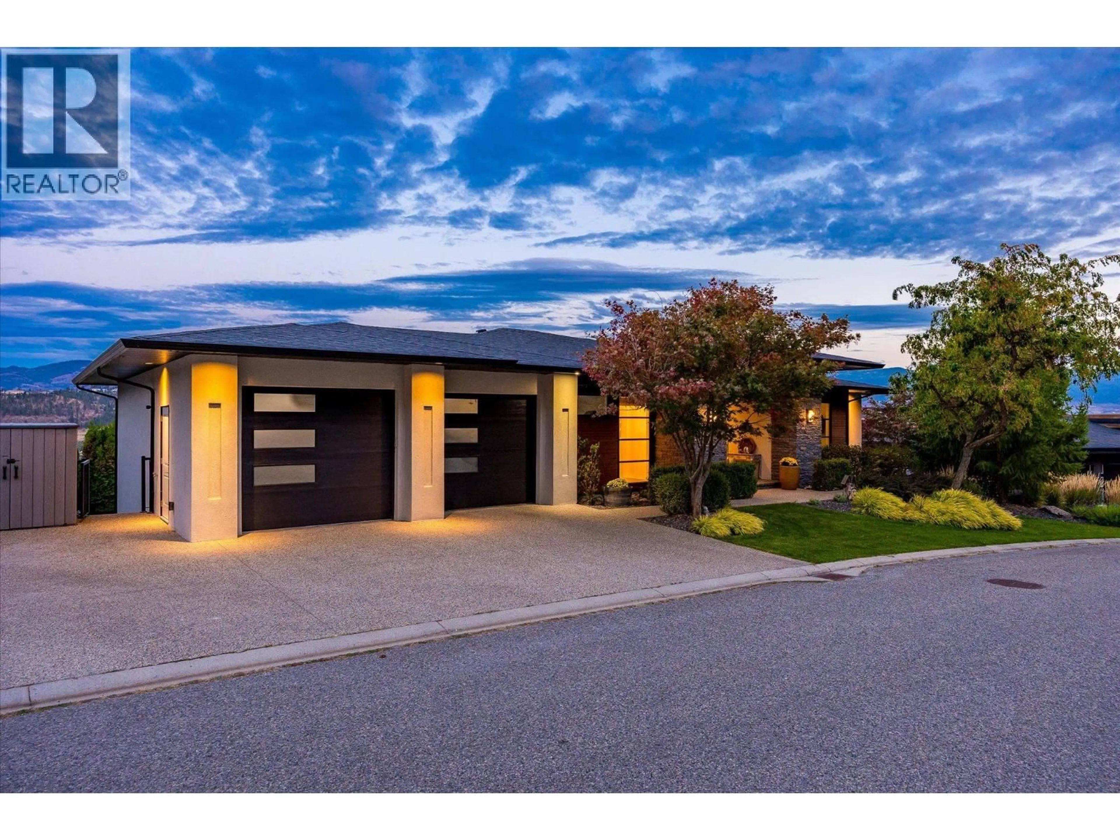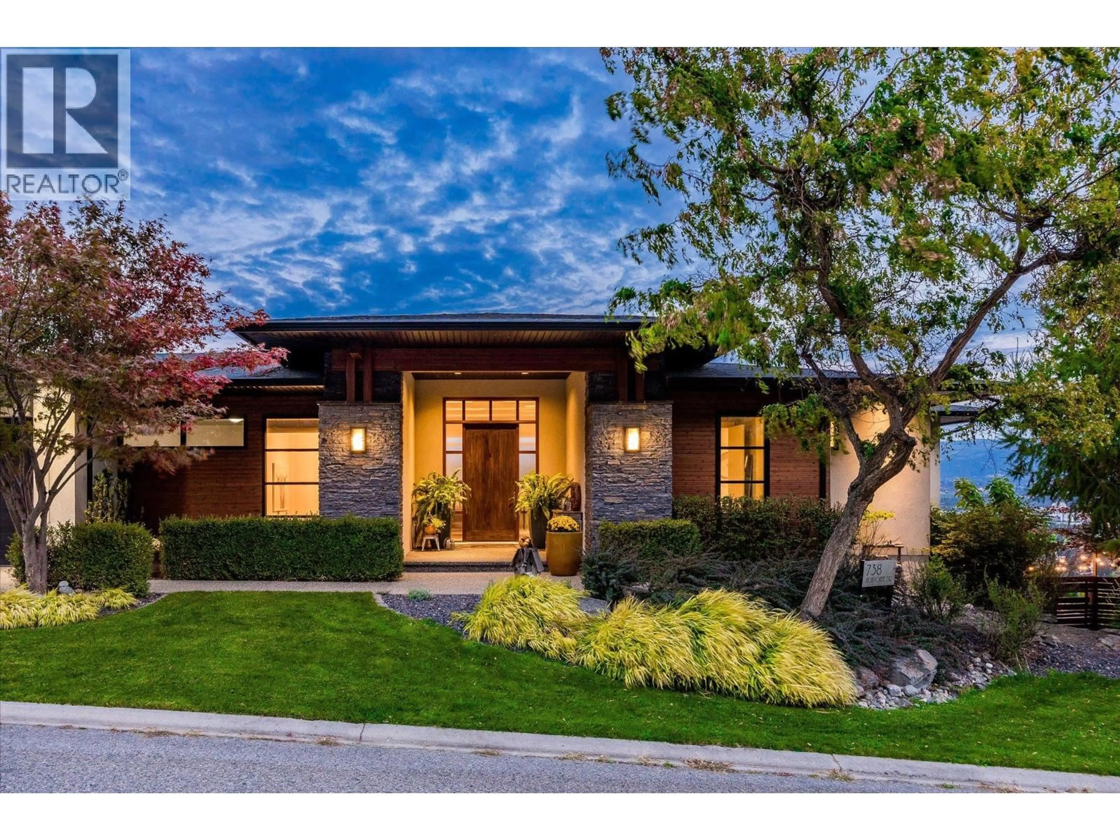738 HIGHPOINTE DRIVE, Kelowna, British Columbia V1V2Y1
Contact us about this property
Highlights
Estimated valueThis is the price Wahi expects this property to sell for.
The calculation is powered by our Instant Home Value Estimate, which uses current market and property price trends to estimate your home’s value with a 90% accuracy rate.Not available
Price/Sqft$467/sqft
Monthly cost
Open Calculator
Description
Experience elevated living in this beautifully crafted 5bdrm Rancher-style home with a walkout lower level, steps from Knox Mountain. Located in the prestigious Highpointe neighbourhood, this residence embodies the Okanagan carefree lifestyle featuring breathtaking valley, mountain & city views and resort style living. The expansive main level showcases soaring ceilings, spacious foyer & great room featuring a statement fireplace, built-in millwork and wall-to-wall windows flooding the space with the spectacular views. Enjoy a chef’s kitchen w/premium appl., granite counters, large sit-up island, beverage bar, pantry a& built-in desk. The dining area w/seating for 8-10 is highlighted by beautiful wood-beam ceiling detail & opens to a covered patio overlooking the valley. The luxe primary suite features a walk-in closet & a spa-inspired ensuite w/heated floors, soaker tub & custom tile step-in shower. An additional bdrm with cheater-ensuite +laundry completes the main level. The lower level includes a summer kitchen, large living area, 3 bdrms, gym & additional laundry - ideal for guests, family/suite potential. Fall in love w/ the outdoor living area - a resort inspired L-shaped pool with new concrete decking, builtin fire tble, new hot tub & manicured landscaping. There's even a gated area for your pup! Bonus: the oversized dbl gar with suspended slab & room below + boat parking! Designed for low-maintenance living, this residence perfectly blends comfort, luxury & lifestyle (id:39198)
Property Details
Interior
Features
Main level Floor
Other
11'8'' x 7'9''Primary Bedroom
16'2'' x 14'6''3pc Bathroom
6'9'' x 10'1''5pc Ensuite bath
8'10'' x 15'Exterior
Features
Parking
Garage spaces -
Garage type -
Total parking spaces 6
Property History
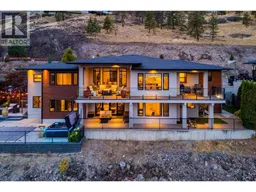 77
77
