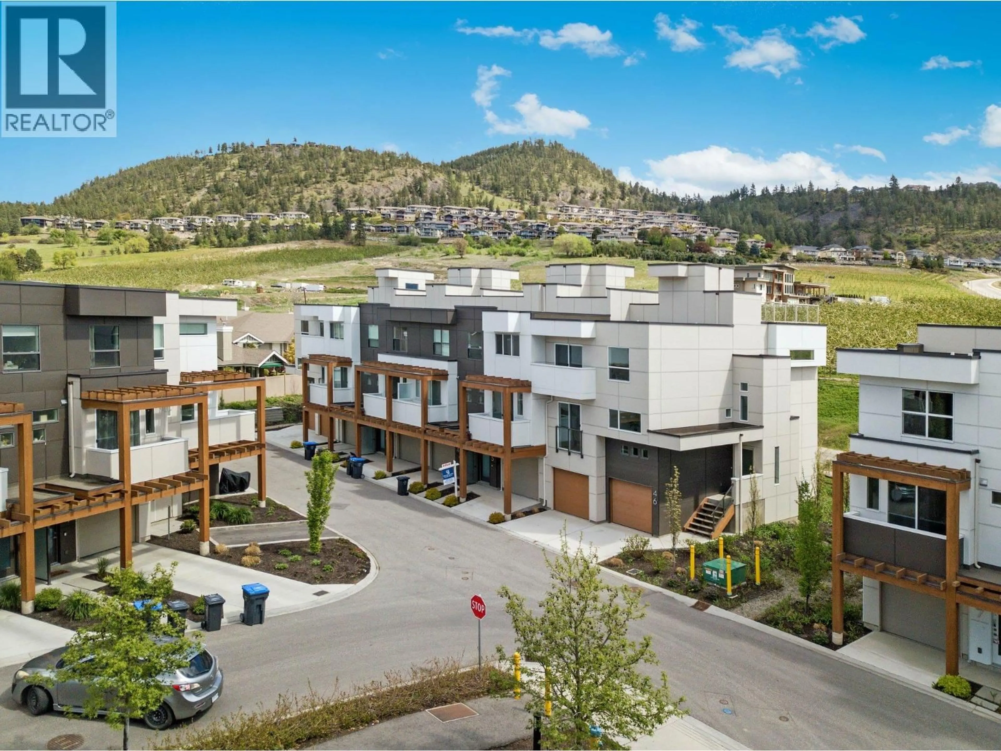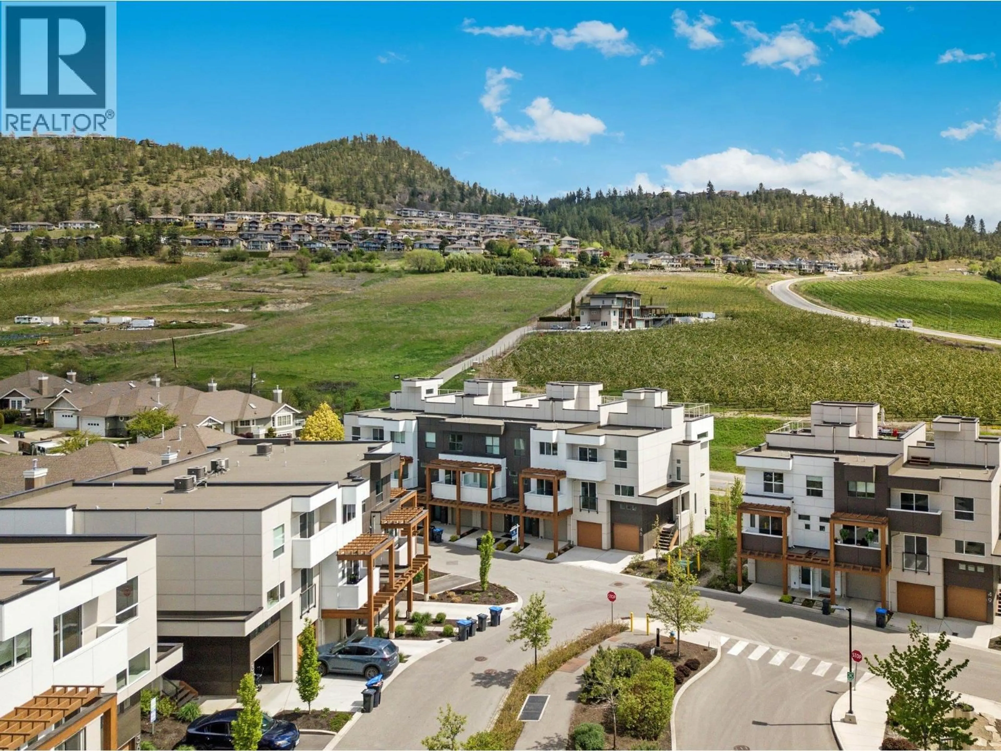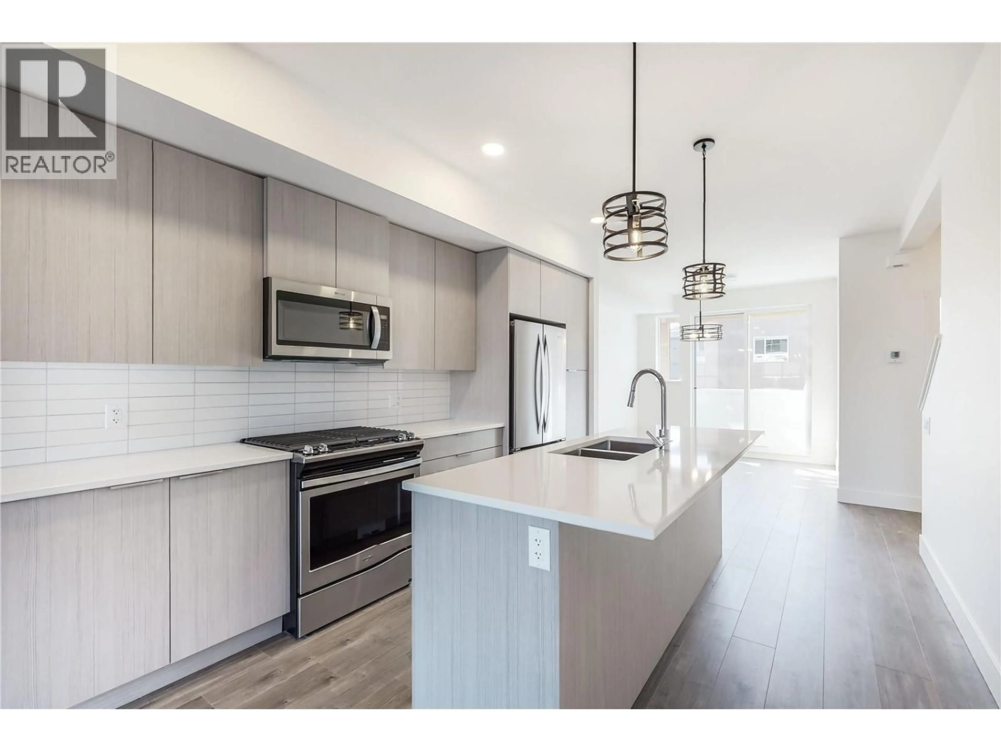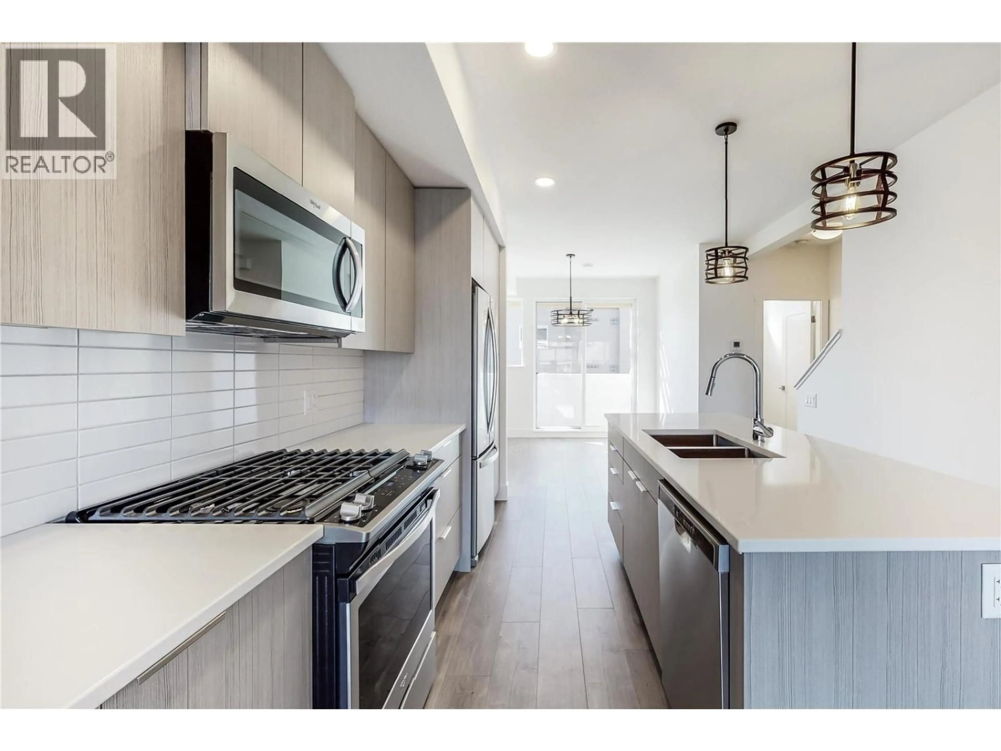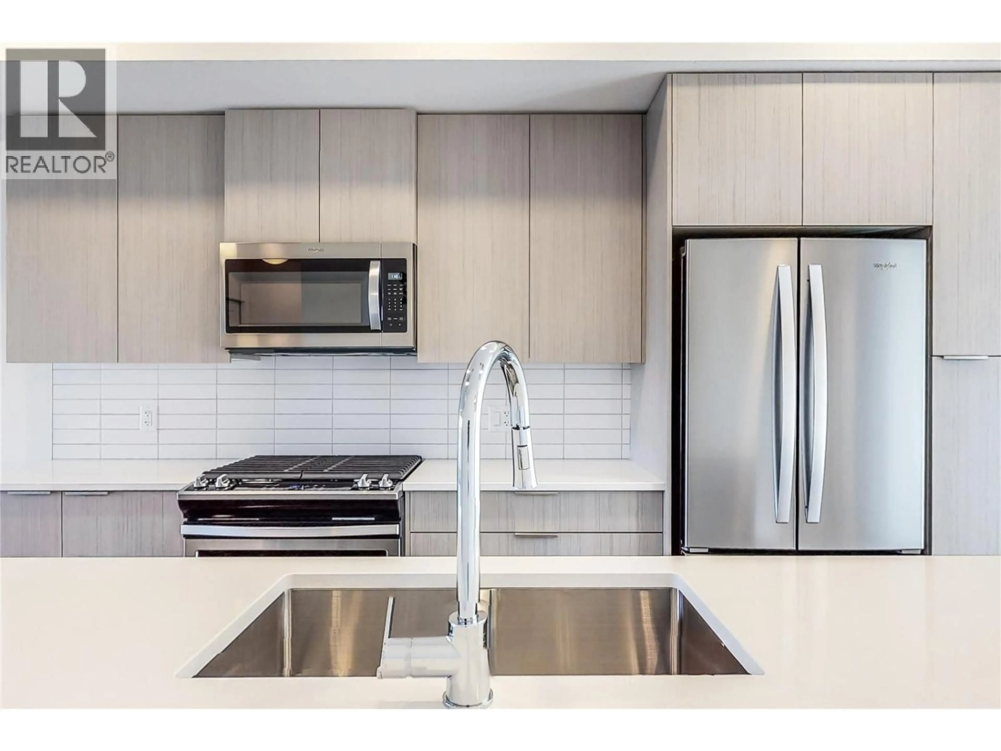43 - 720 VALLEY ROAD, Kelowna, British Columbia V1V0E1
Contact us about this property
Highlights
Estimated valueThis is the price Wahi expects this property to sell for.
The calculation is powered by our Instant Home Value Estimate, which uses current market and property price trends to estimate your home’s value with a 90% accuracy rate.Not available
Price/Sqft$506/sqft
Monthly cost
Open Calculator
Description
GST Included & Priced to Sell! Offering 1,591 sq. ft. of thoughtfully designed living space, this home perfectly blends comfort, style, and functionality. The main floor is bright and inviting, ideal for everyday living and entertaining alike. Enjoy your morning coffee in the cozy breakfast nook, host with ease in the spacious kitchen, relax in the welcoming living room. All of this convenience on one level. Upstairs, you’ll find two bedrooms, a full bathroom, and convenient stacked laundry. The primary suite is complete with a walk-in closet and private 4 piece ensuite. Take your lifestyle outdoors to the private rooftop patio, where panoramic views of Dilworth Mountain and a peek-a-boo lake view create the perfect backdrop. With a gas hookup ready for your BBQ or fire table, it’s an incredible space to soak in Okanagan sunrises and sunsets. A tandem garage with extra storage space ensures plenty of room for vehicles, gear, and hobbies. All this just minutes from downtown Kelowna, top-rated schools, parks, and everyday amenities. Don’t miss your chance to own this exceptional property! (id:39198)
Property Details
Interior
Features
Main level Floor
Kitchen
16' x 11'5''2pc Bathroom
Dining room
9'8'' x 10'2''Living room
13' x 15'4''Exterior
Parking
Garage spaces -
Garage type -
Total parking spaces 2
Condo Details
Inclusions
Property History
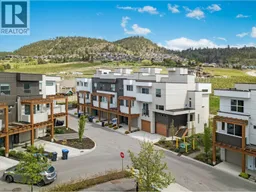 28
28
