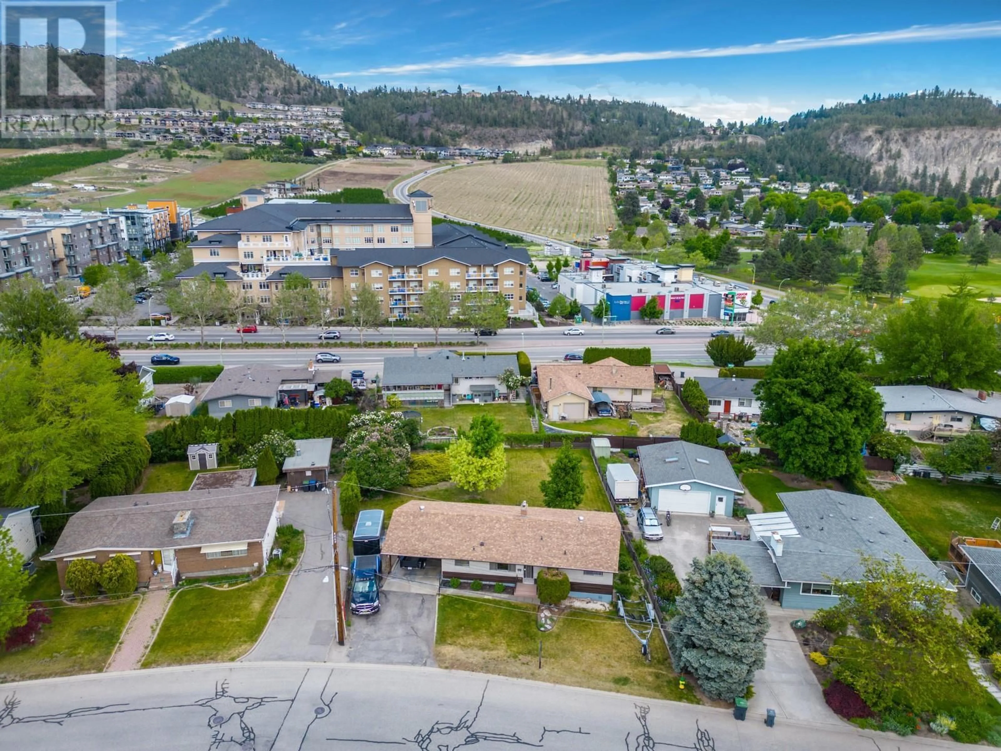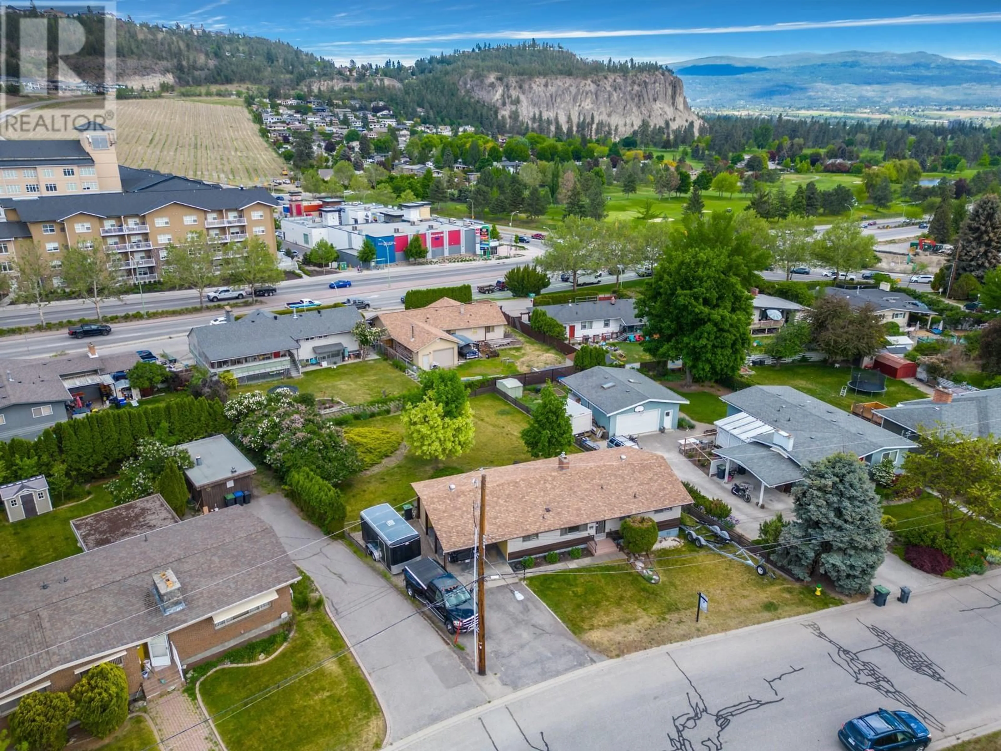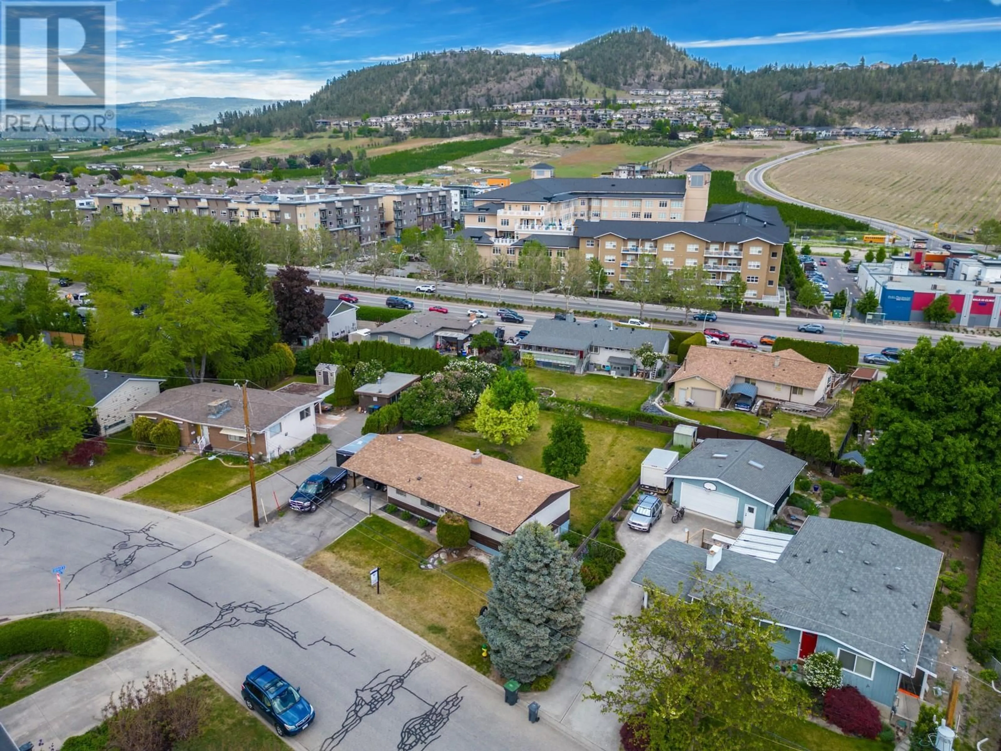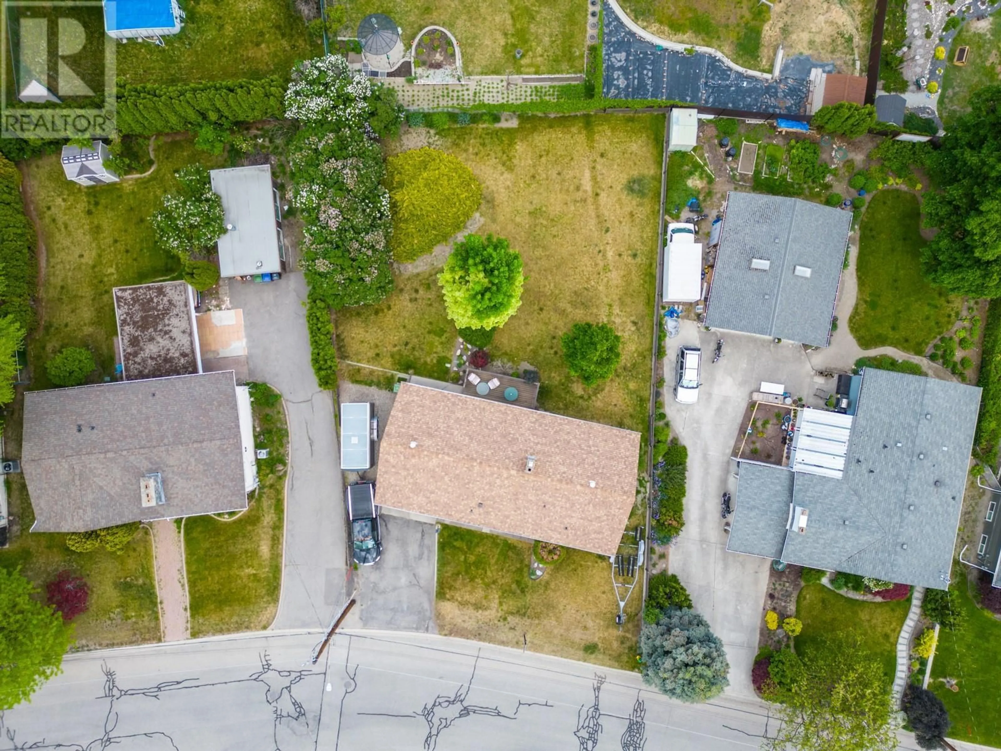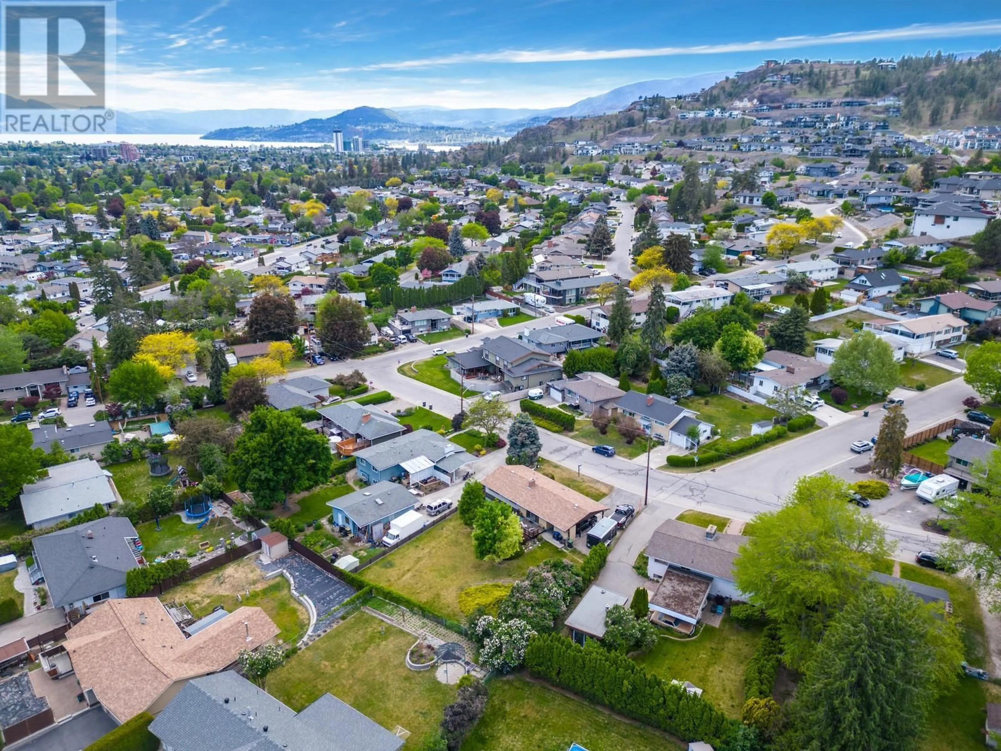715 GLENBURN STREET, Kelowna, British Columbia V1Y4G4
Contact us about this property
Highlights
Estimated valueThis is the price Wahi expects this property to sell for.
The calculation is powered by our Instant Home Value Estimate, which uses current market and property price trends to estimate your home’s value with a 90% accuracy rate.Not available
Price/Sqft$906/sqft
Monthly cost
Open Calculator
Description
**EXCITING DEVELOPMENT OPPORTUNITY!** Prime corner location at Glenmore Drive and High Road offers a 1.4-acre land assembly opportunity. Potential for a 6-story residential building with ground-level commercial opportunity, upon rezoning to MF3 Zoning. Located on a busy transit corridor with easy access to downtown Kelowna, UBC Okanagan, and Kelowna International Airport. Walking distance to restaurants, shopping, coffee shops, and Golf and Country Club. Stunning views of Knox Mountain and Dilworth Cliffs. Must be acquired alongside other properties for comprehensive development. (id:39198)
Property Details
Interior
Features
Main level Floor
Living room
12'2'' x 19'5''4pc Bathroom
7' x 9'Bedroom
9'2'' x 12'0''Primary Bedroom
11'1'' x 12'6''Exterior
Parking
Garage spaces -
Garage type -
Total parking spaces 6
Property History
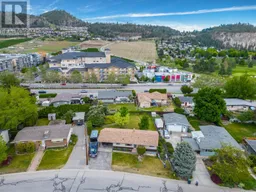 11
11
