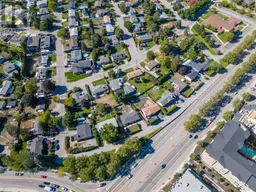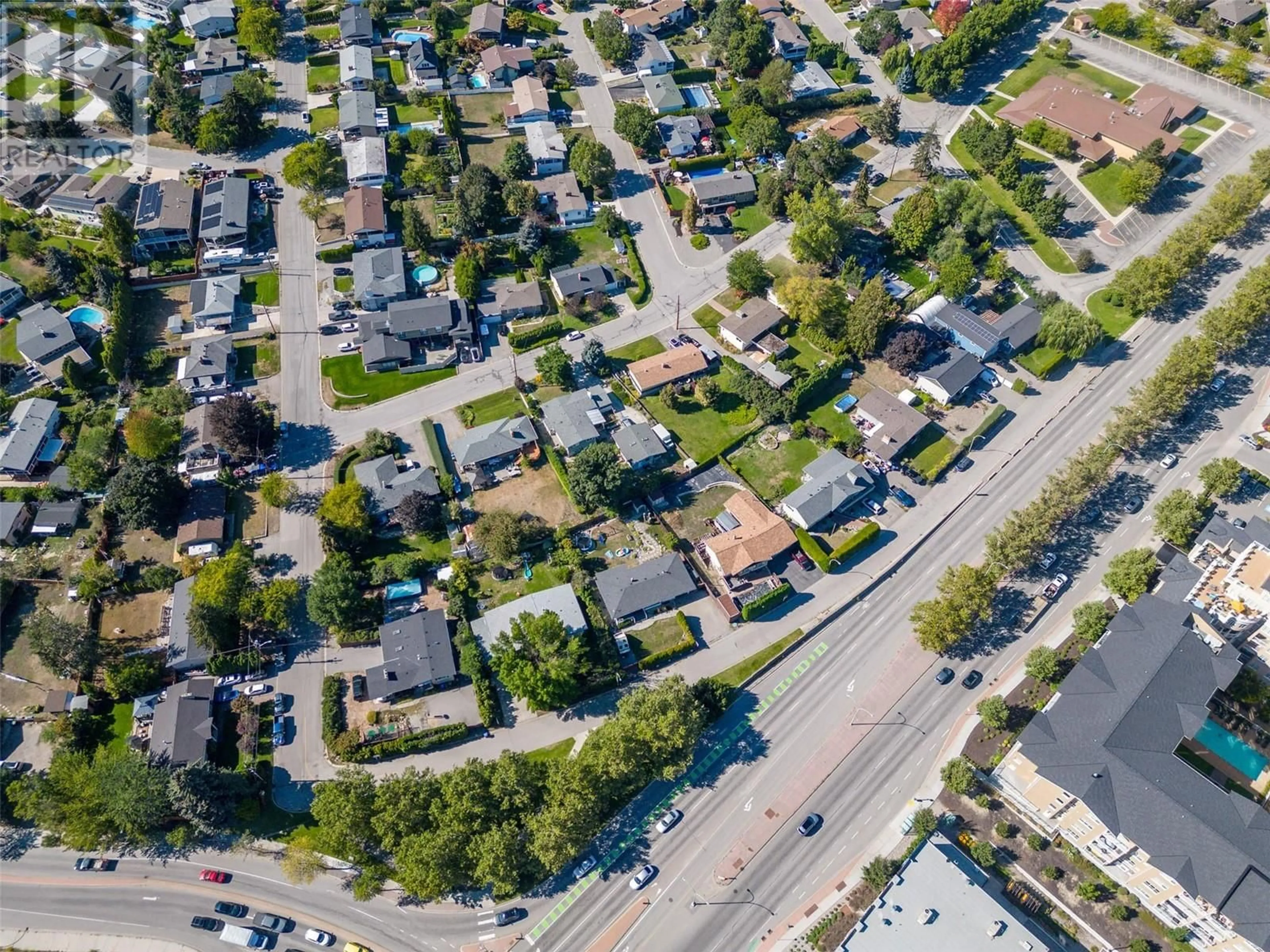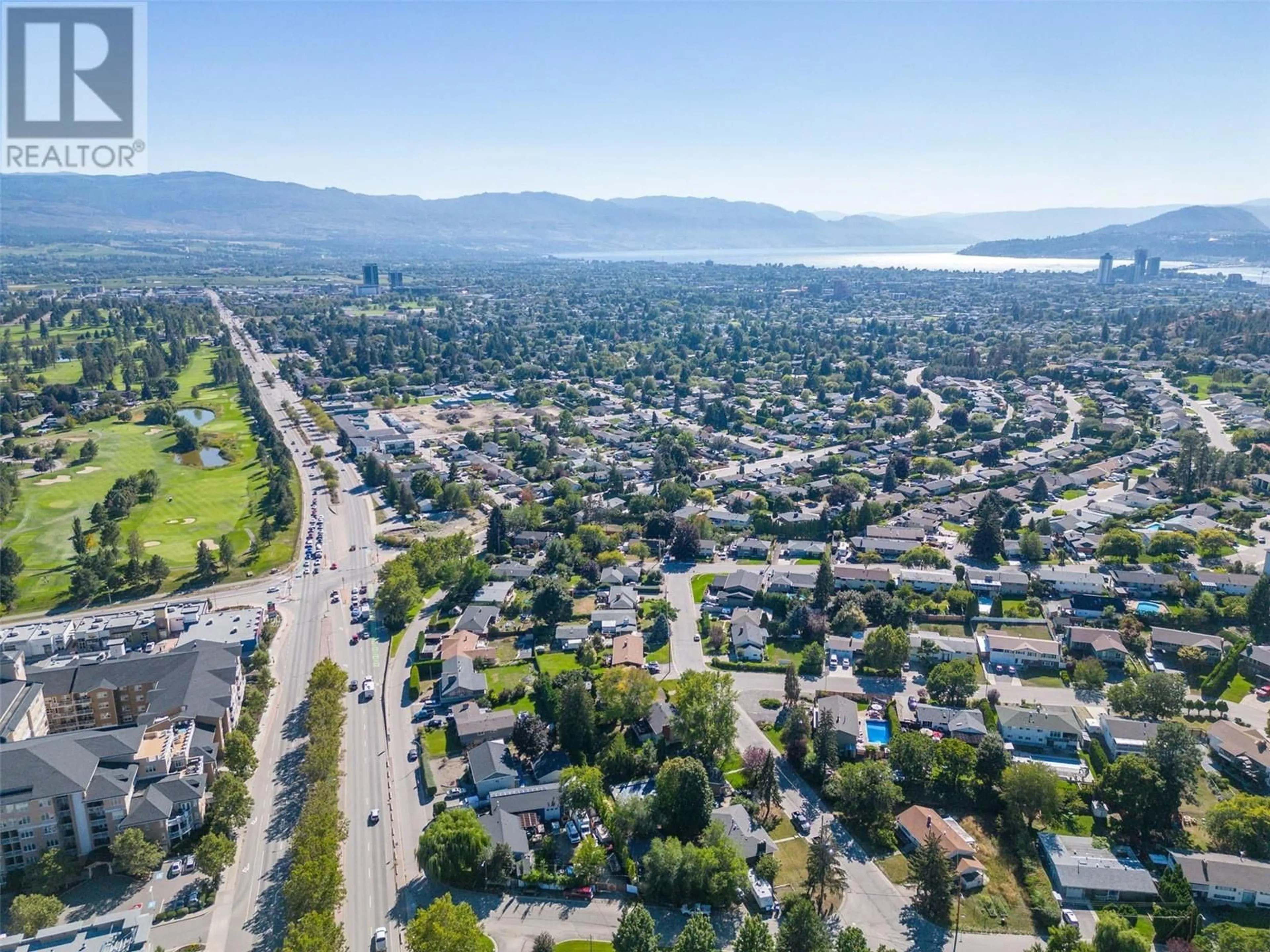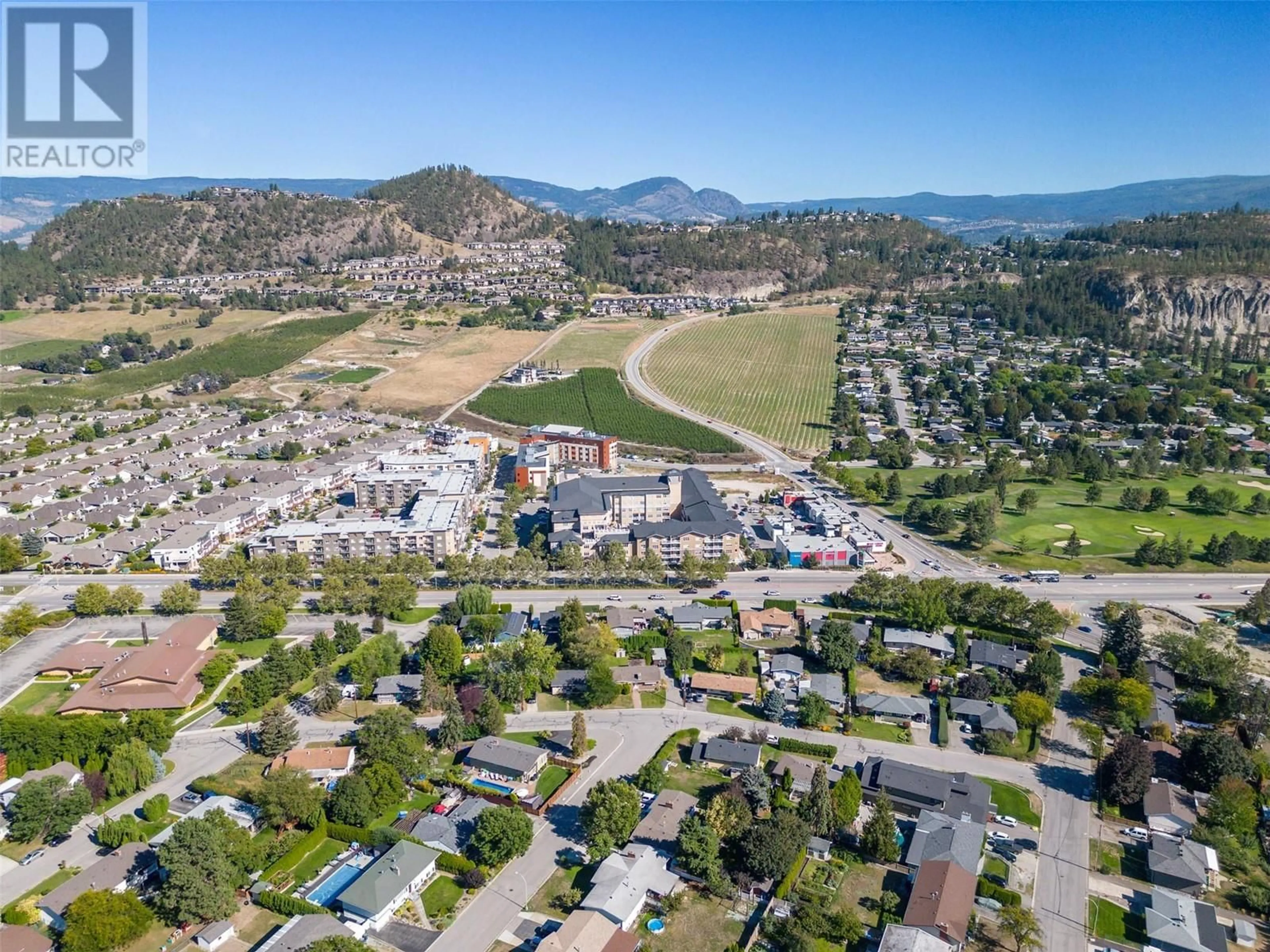702 GLENMORE DRIVE, Kelowna, British Columbia V1Y4N8
Contact us about this property
Highlights
Estimated valueThis is the price Wahi expects this property to sell for.
The calculation is powered by our Instant Home Value Estimate, which uses current market and property price trends to estimate your home’s value with a 90% accuracy rate.Not available
Price/Sqft$929/sqft
Monthly cost
Open Calculator
Description
Exciting development opportunity! Prime location in old Glenmore. Positioned on a transportation corridor with easy access to downtown Kelowna, UBCO campus and Kelowna International airport. Potential is available for rezoning to MF3, allowing up to 6 stories residential with various commercial uses permitted. Walking distance to elementary and middle schools, amenities, Knox mountain and Dilworth hiking trails, Kelowna Golf and Country Club and on city biking routes. Further attractions are the stunning views of Knox mountain, Dilworth cliffs and views of Lake Okanagan. (id:39198)
Property Details
Interior
Features
Basement Floor
3pc Bathroom
5'10'' x 5'4''3pc Bathroom
7'2'' x 6'4''Living room
10'3'' x 12'5''Kitchen
8'4'' x 10'5''Exterior
Parking
Garage spaces -
Garage type -
Total parking spaces 3
Property History
 9
9





