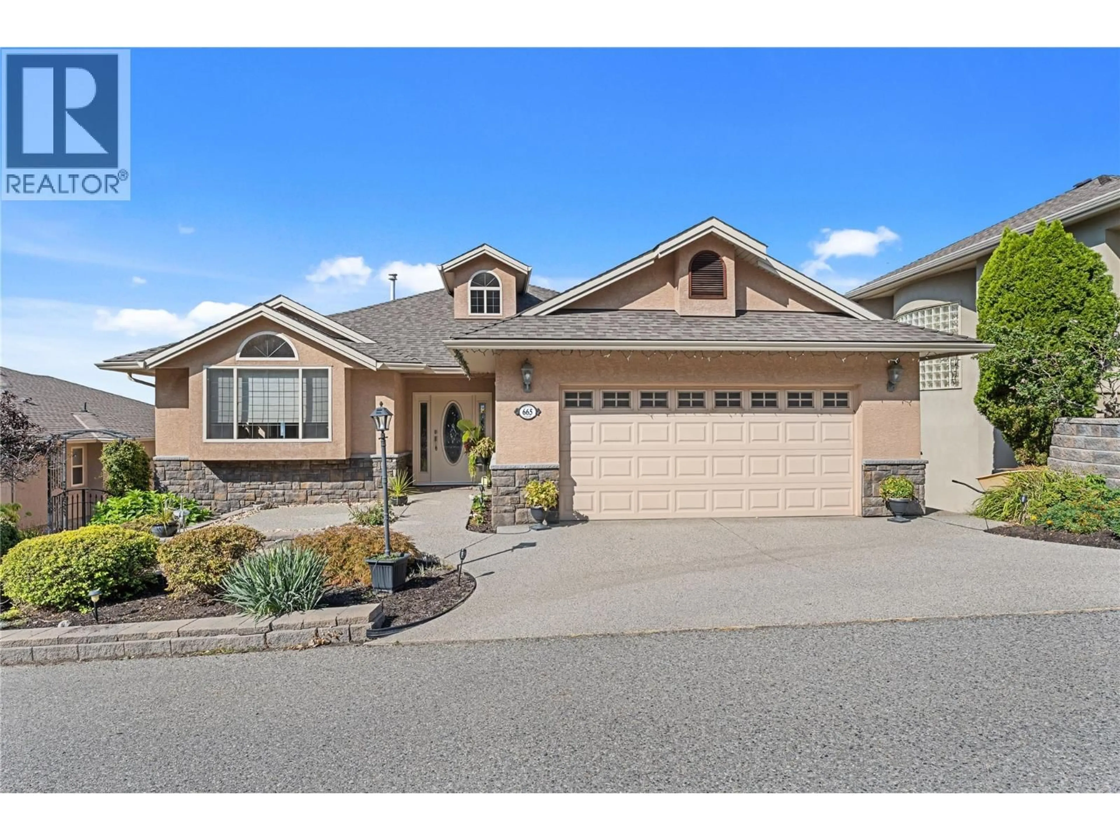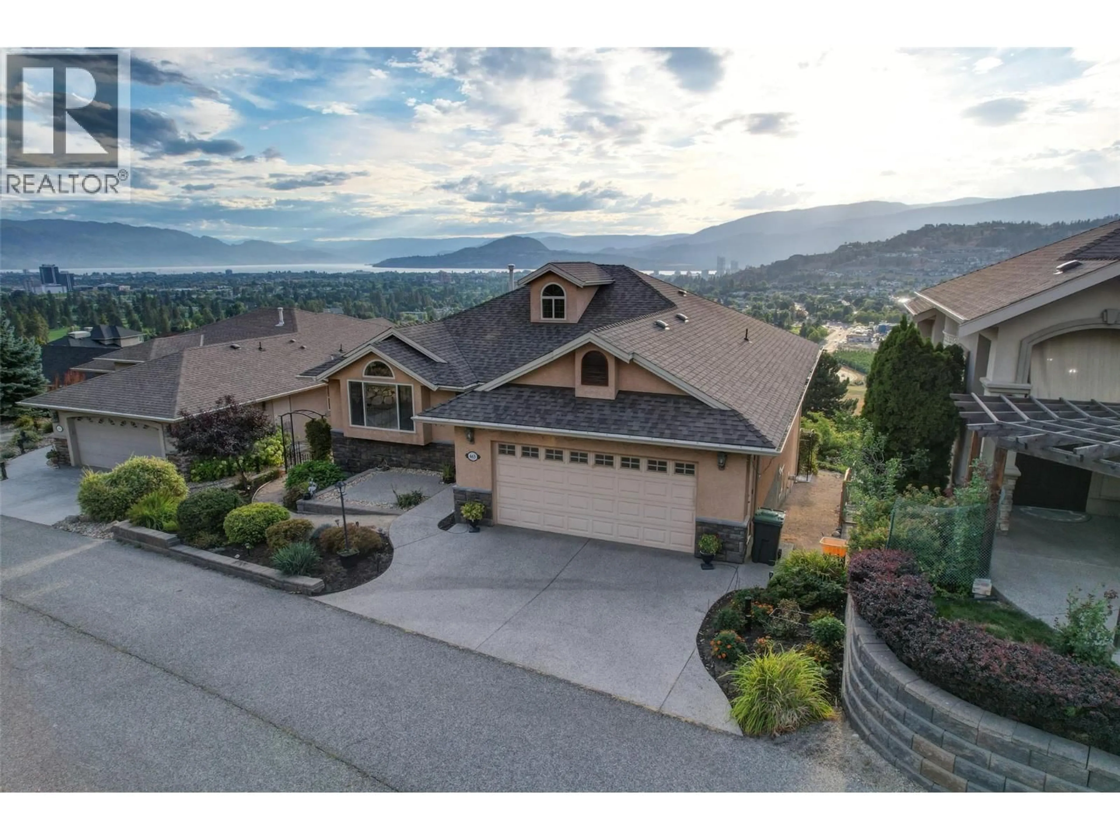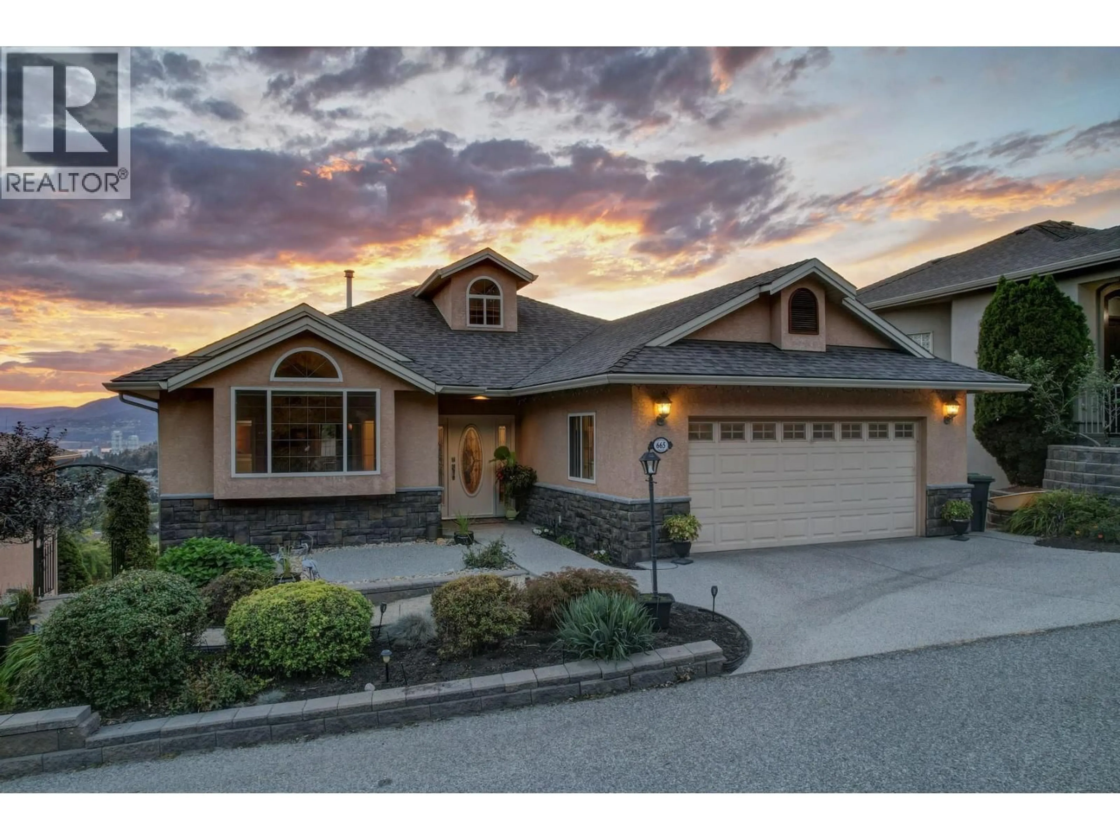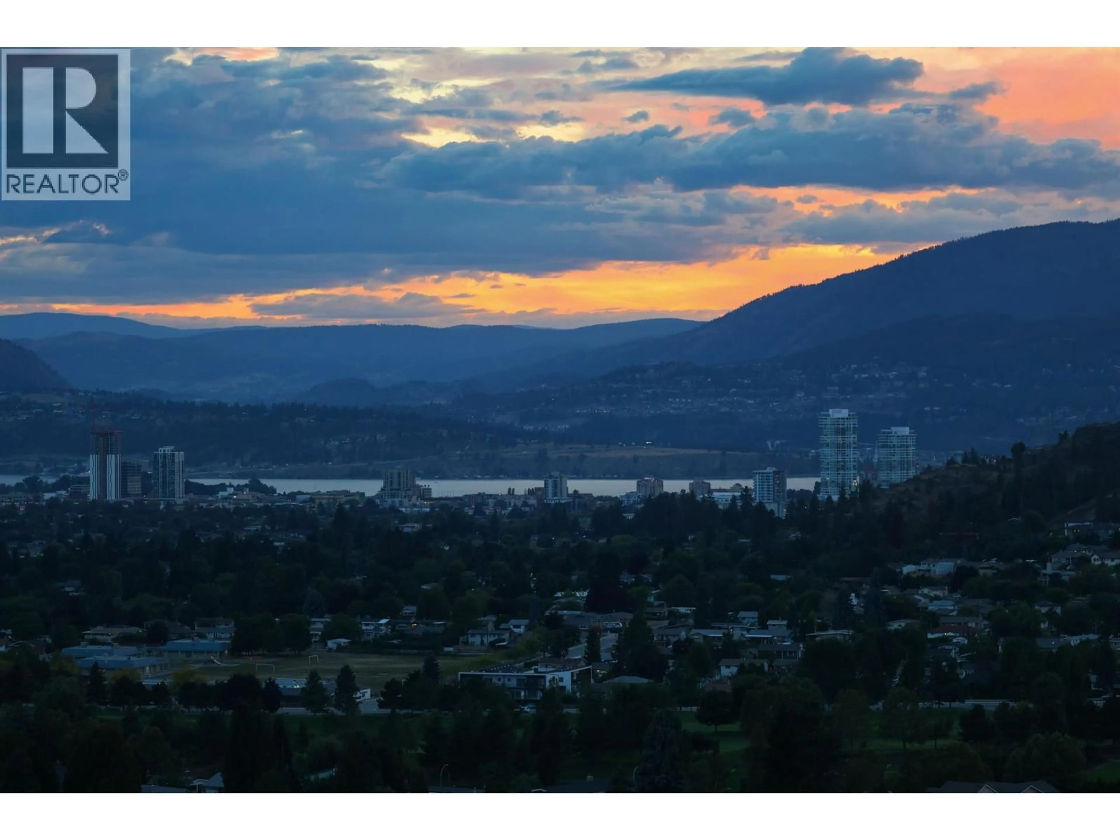665 DENALI DRIVE, Kelowna, British Columbia V1V2P5
Contact us about this property
Highlights
Estimated valueThis is the price Wahi expects this property to sell for.
The calculation is powered by our Instant Home Value Estimate, which uses current market and property price trends to estimate your home’s value with a 90% accuracy rate.Not available
Price/Sqft$483/sqft
Monthly cost
Open Calculator
Description
Exceptionally maintained walkout rancher with fantastic views of Kelowna. This home is located in the prime, lakeview side of Dilworth Mountain just minutes to downtown. Entry of the home flows seamlessly to the open concept main living area. The kitchen has been beautifully renovated with custom wood cabinetry, granite countertops and stainless-steel appliances with a separate wine refrigerator. Large centre island and ample counter space. In the living room is a gas fireplace with surrounding rock work. Off the dining area enjoy access to the covered patio perfect for grilling, dining and watching sunset over the valley and the lake. Main level primary with 5 piece en suite including a soaking bathtub, and walk-in closet. One additional bedroom is located on the main floor. The lower level is a great entertainment space offering a huge rec room, two bedrooms and a bathroom. Walkout access through the sliding glass doors leads to a covered patio with stunning lake, city and valley views. Two car garage. Low maintenance, mature landscaping. Excellent neighborhood close to great schools, and parks. (id:39198)
Property Details
Interior
Features
Main level Floor
4pc Bathroom
9'11'' x 7'3''Primary Bedroom
15'1'' x 14'Other
10'6'' x 6'1''Living room
13'11'' x 18'8''Exterior
Parking
Garage spaces -
Garage type -
Total parking spaces 4
Property History
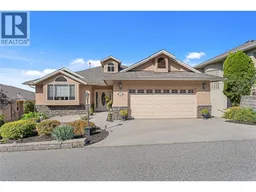 39
39
