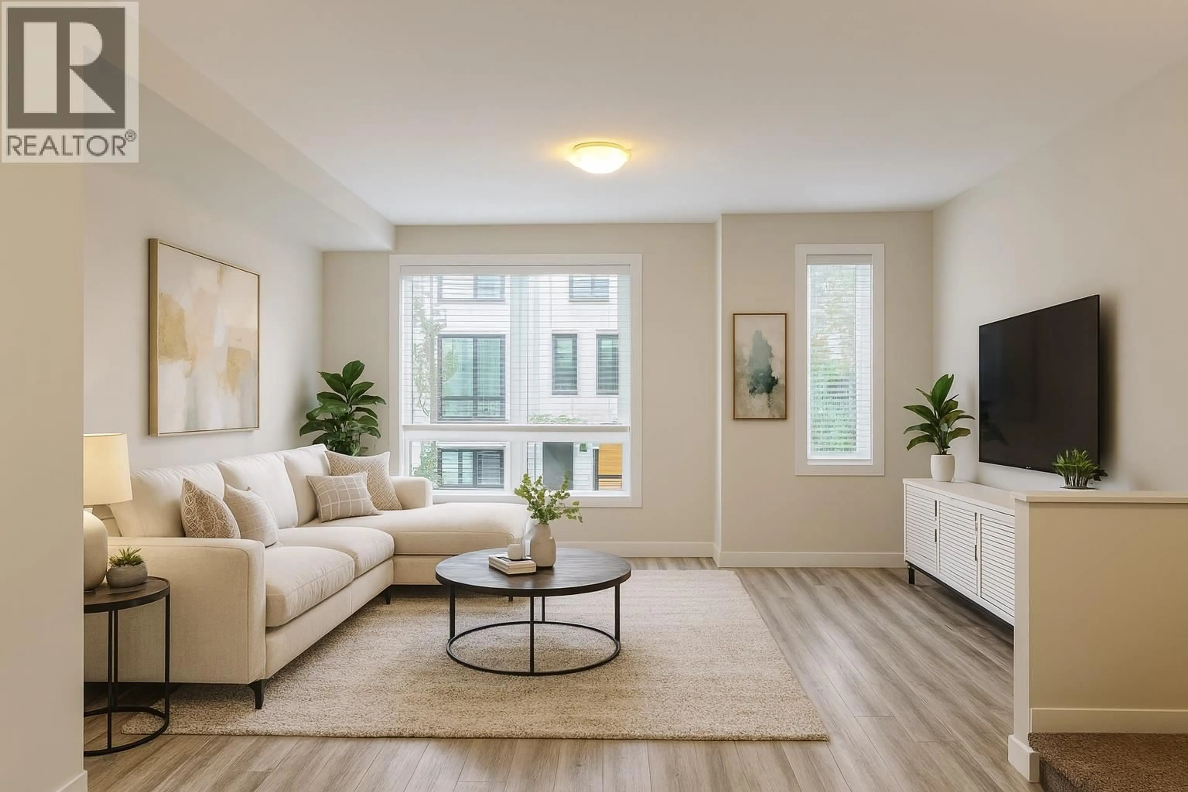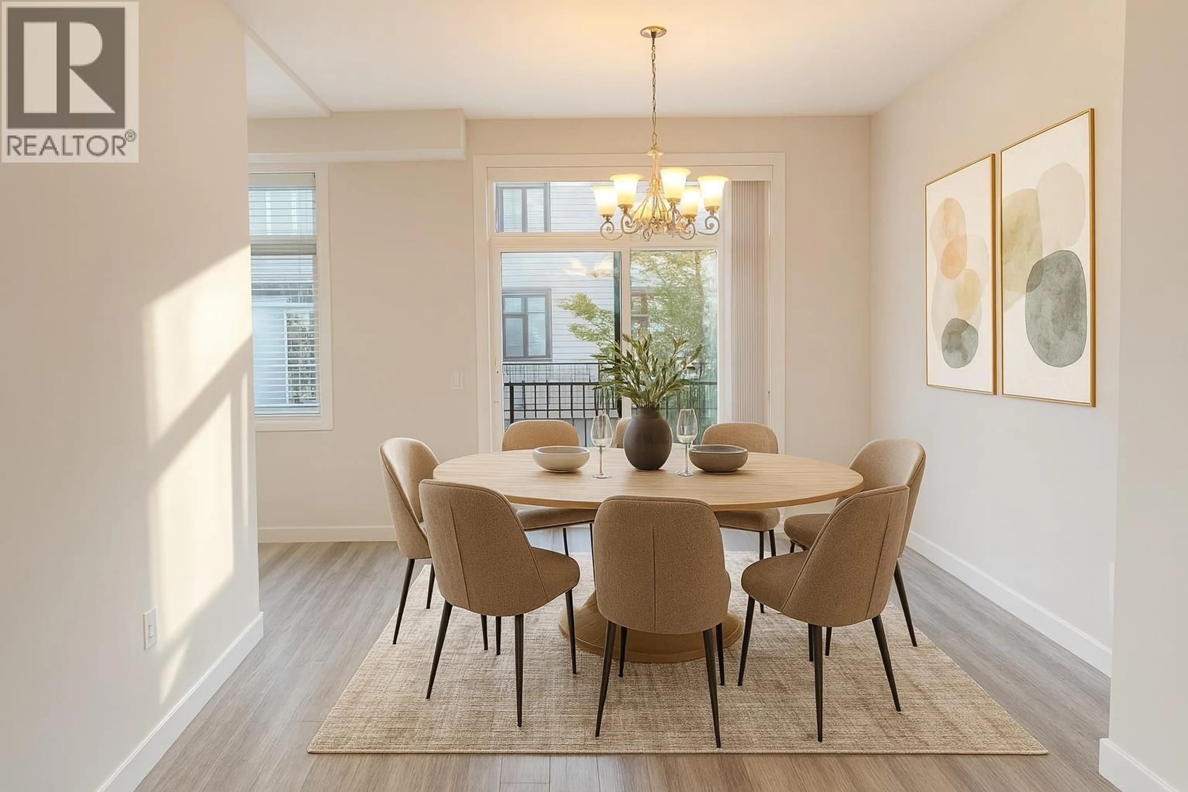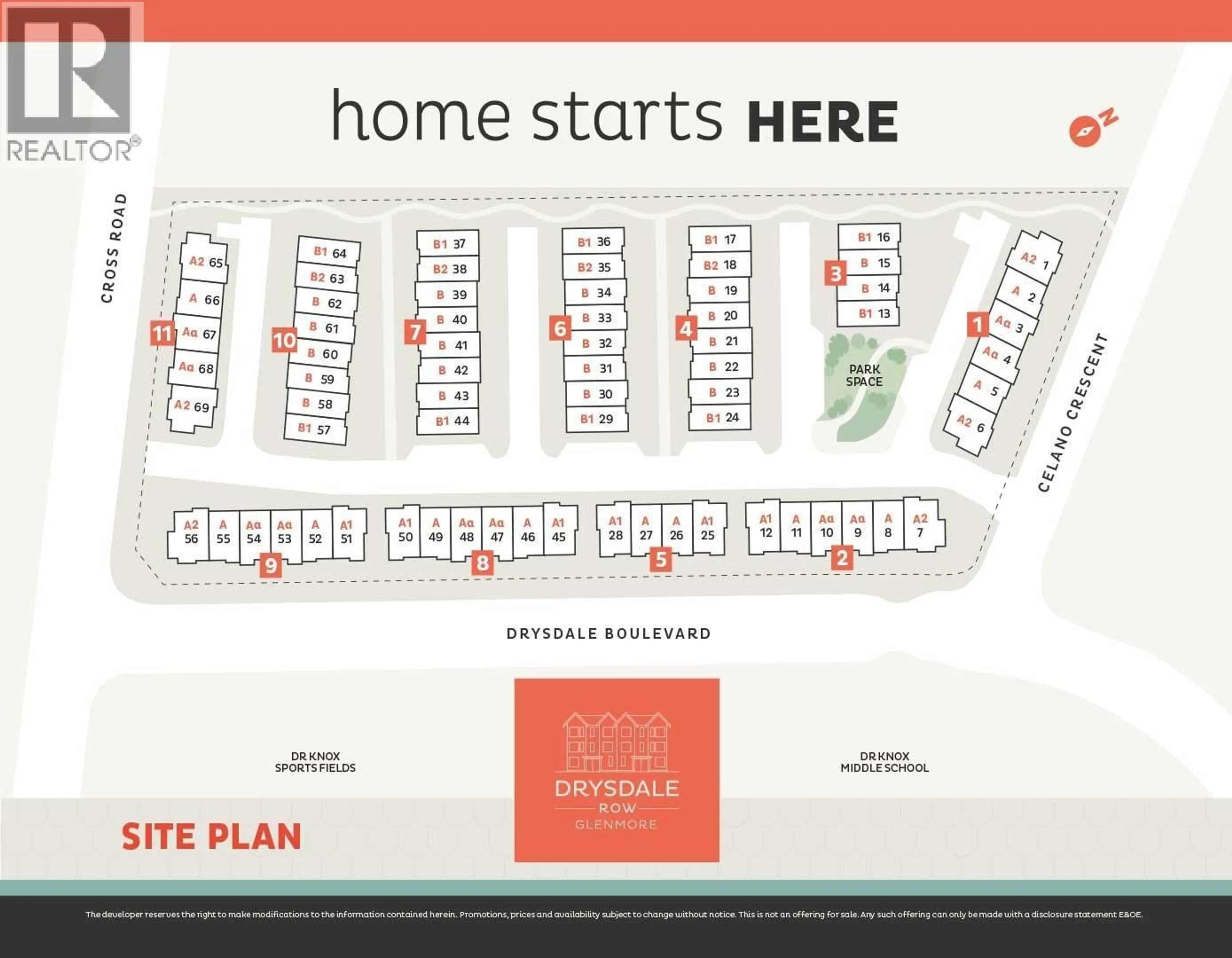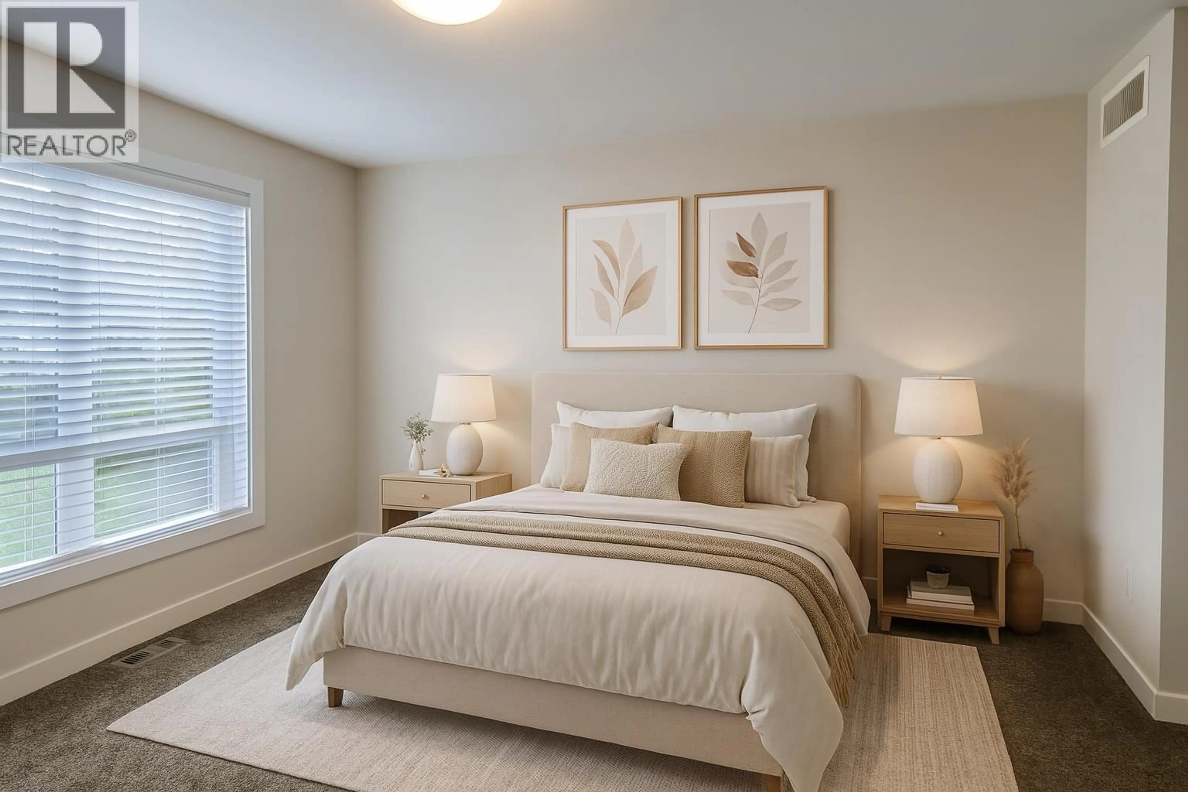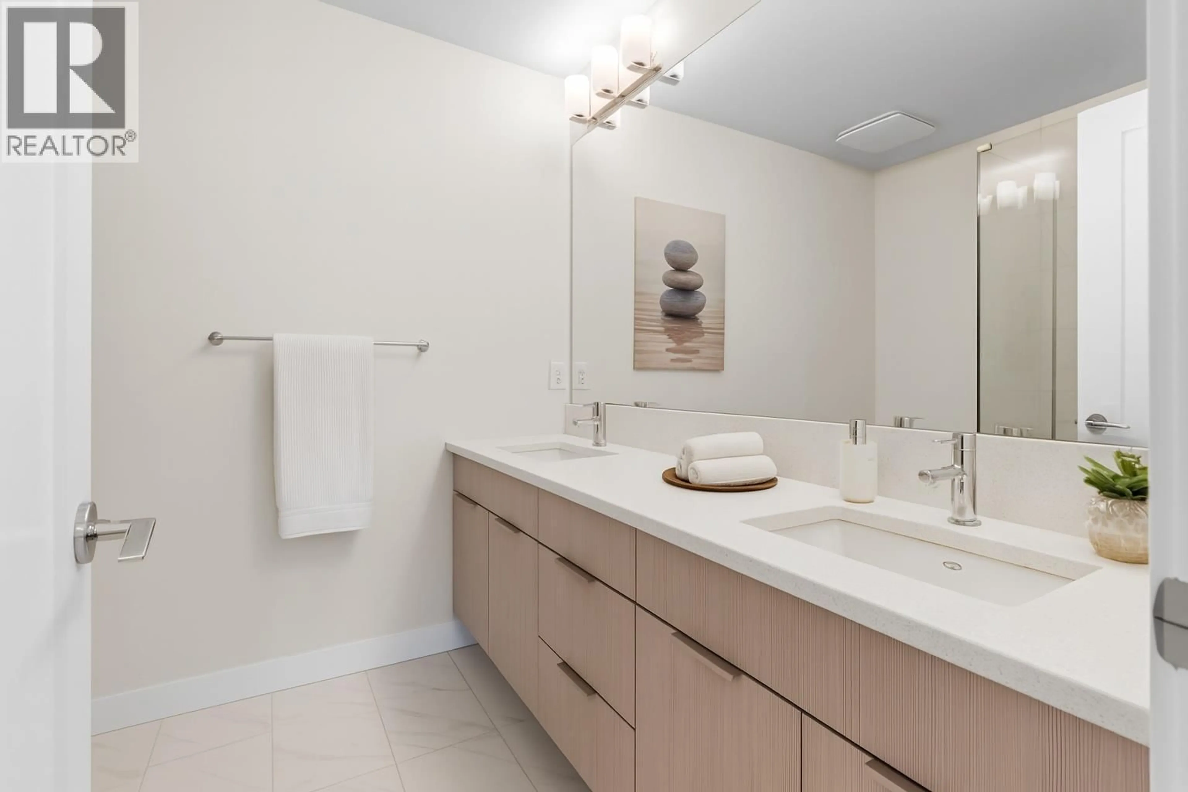62 - 170 CELANO CRESCENT, Kelowna, British Columbia V1V0B6
Contact us about this property
Highlights
Estimated valueThis is the price Wahi expects this property to sell for.
The calculation is powered by our Instant Home Value Estimate, which uses current market and property price trends to estimate your home’s value with a 90% accuracy rate.Not available
Price/Sqft$425/sqft
Monthly cost
Open Calculator
Description
Stop scrolling. This is the opportunity buyers wait for. Priced well below the two most recent sales in the complex and over $30K what was paid a few years ago, this North Glenmore townhome delivers rare value in a community where listings don’t last long. Inside, you’ll find a modern kitchen with quartz countertops, gas range, under-cabinet lighting, and built-in wine storage, because grown-up homes should still be fun. The open-concept living space flows onto a sunny deck with BBQ hookup, perfect for summer evenings, weekend grilling, and unwinding after work. Upstairs features a generous primary suite with walk-through closet and ensuite, two additional bedrooms, and upper-level laundry (no more hauling baskets up and down stairs). Downstairs, a versatile flex room easily becomes a fourth bedroom, home office, gym, or kids’ zone. Now for the unicorn feature: this is a truly pet-friendly complex. Bring two dogs or two cats, with no size or breed restrictions. Big dogs, little dogs, floofy cats, rescue mutts, couch potatoes, zoomie champions, all welcome here. Try finding that elsewhere. Located steps from parks, schools, shops, and restaurants, this home offers comfort, convenience, and long-term value in one smart package. This is your chance to buy well in North Glenmore. Book your showing before someone else’s dog beats you to it. (id:39198)
Property Details
Interior
Features
Lower level Floor
Bedroom
9'9'' x 11'10''Exterior
Parking
Garage spaces -
Garage type -
Total parking spaces 3
Condo Details
Amenities
Cable TV
Inclusions
Property History
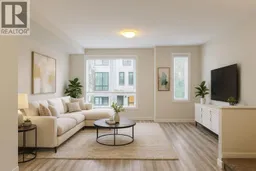 32
32
