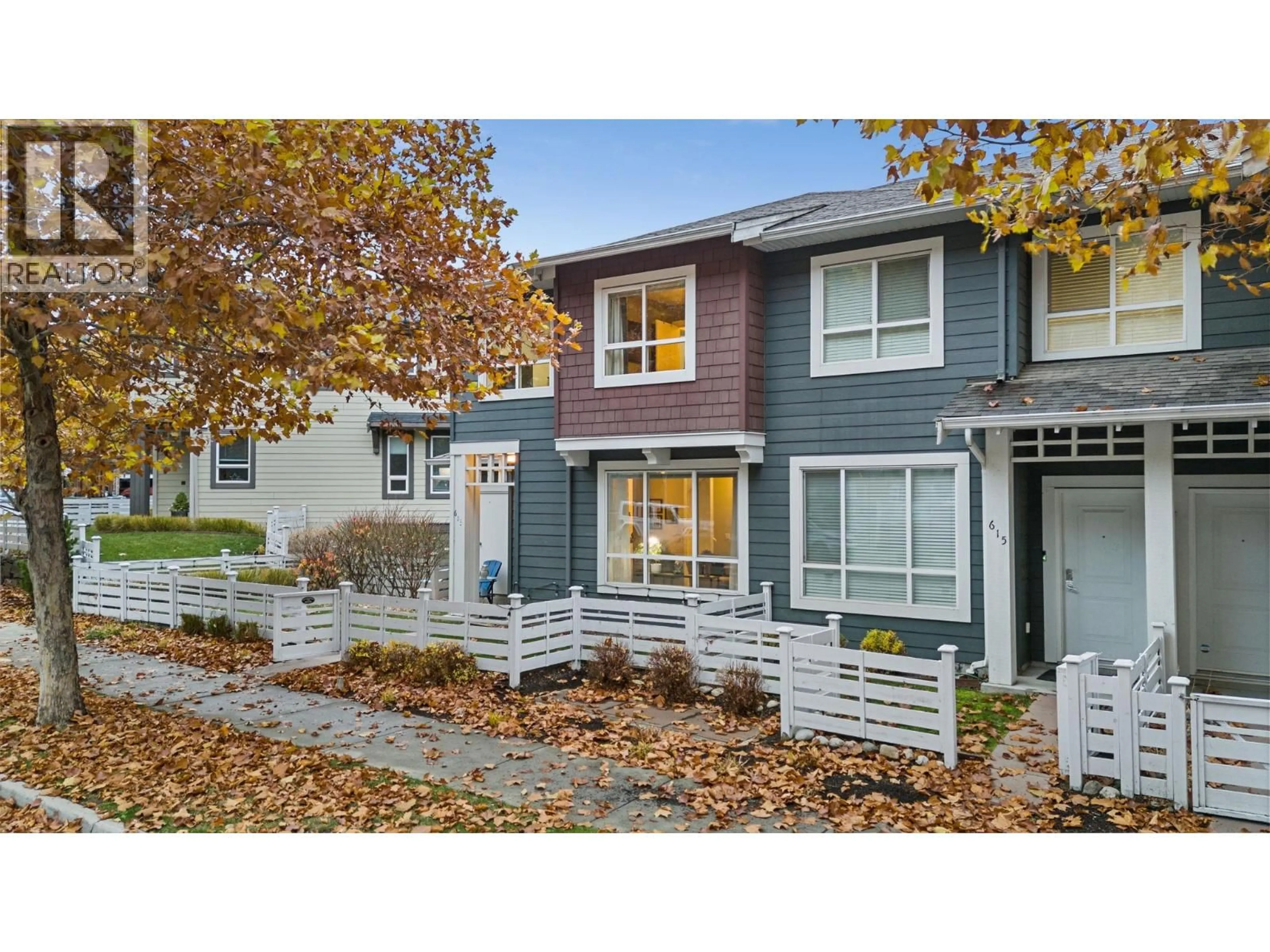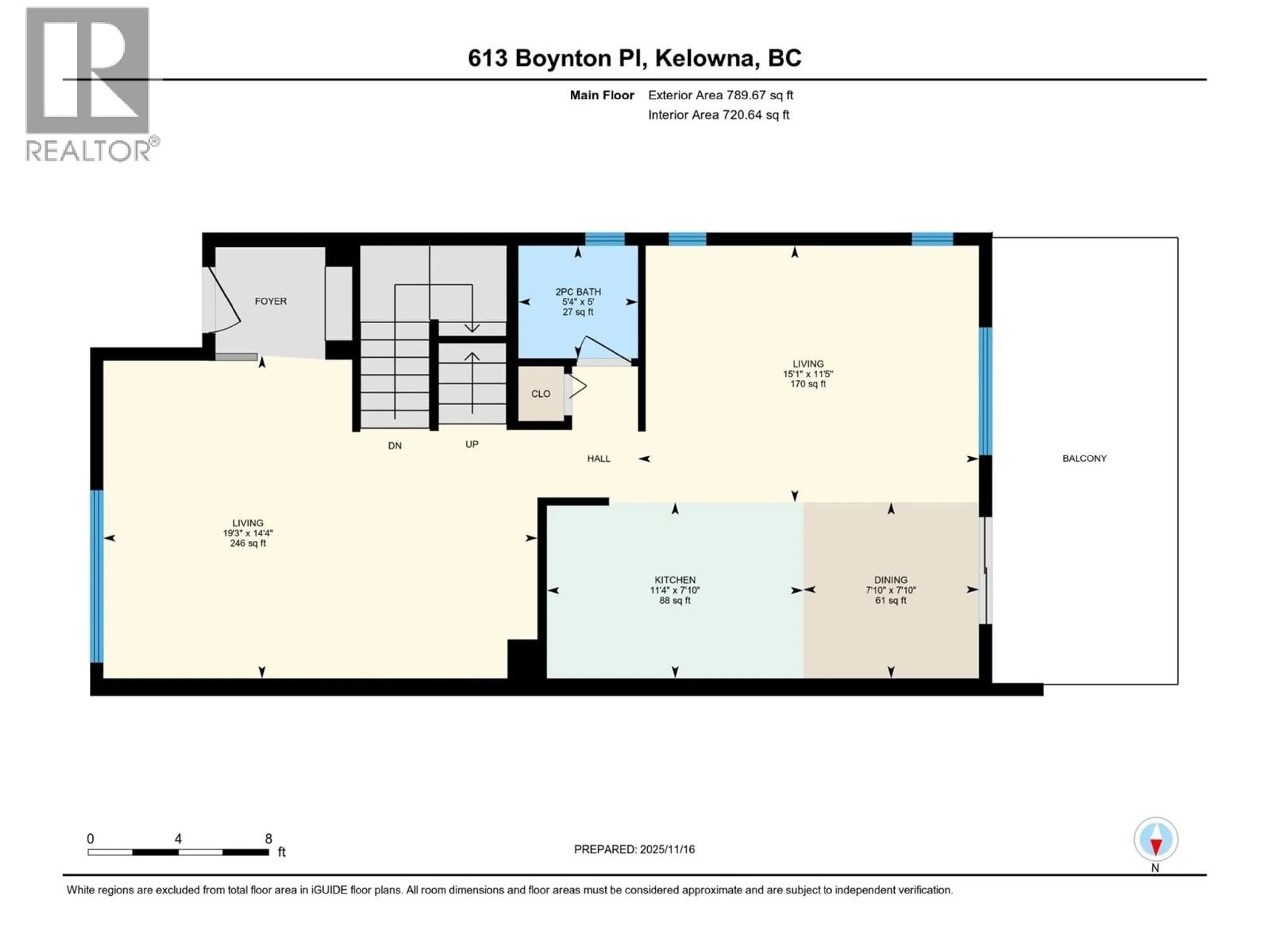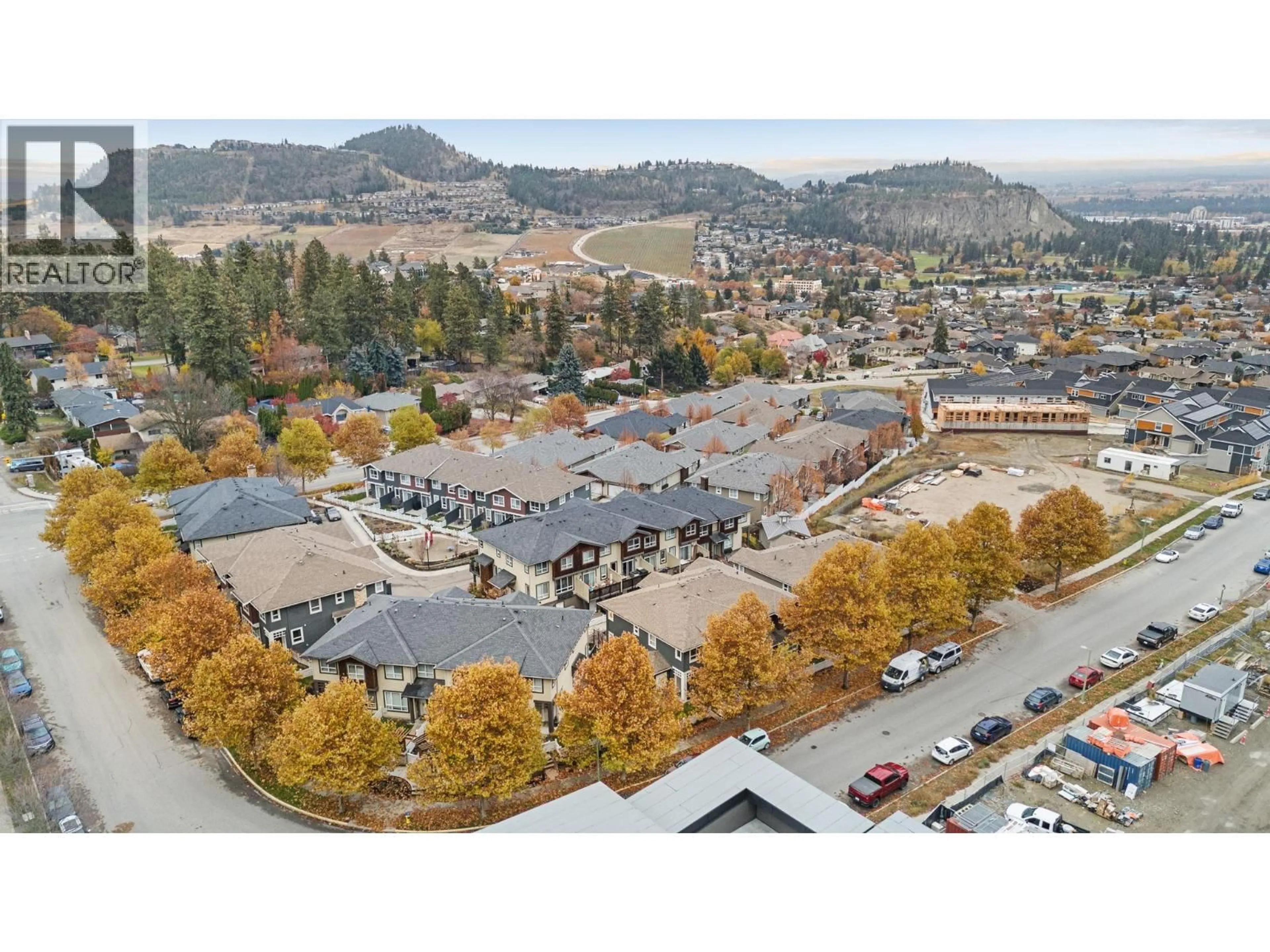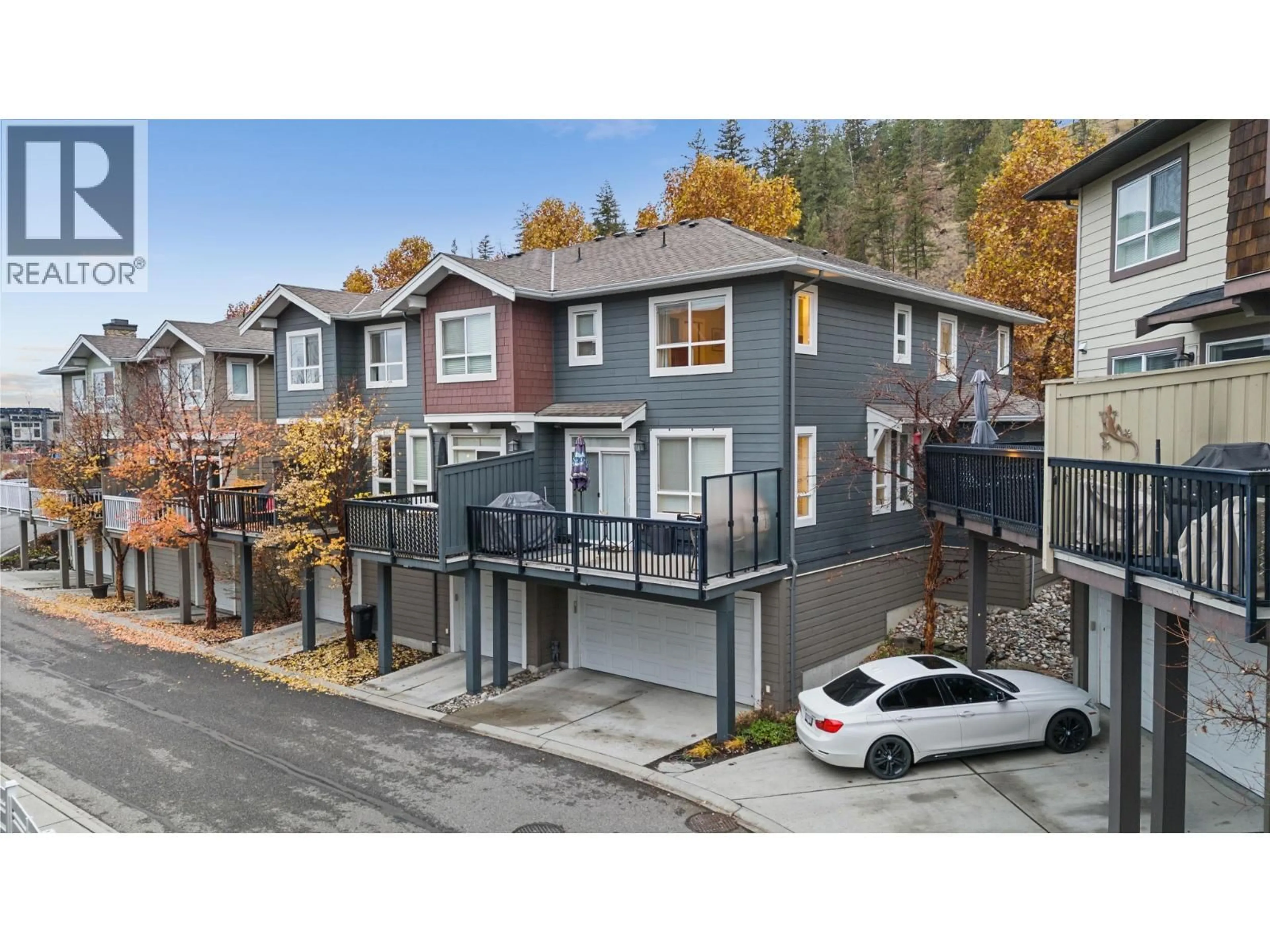613 BOYNTON PLACE, Kelowna, British Columbia V1V3B5
Contact us about this property
Highlights
Estimated valueThis is the price Wahi expects this property to sell for.
The calculation is powered by our Instant Home Value Estimate, which uses current market and property price trends to estimate your home’s value with a 90% accuracy rate.Not available
Price/Sqft$366/sqft
Monthly cost
Open Calculator
Description
Welcome to this beautifully updated end-unit townhome in the heart of Glenmore—offering comfort, space, and an effortless Okanagan lifestyle. Fresh paint plus tastefully renovated kitchens and bathrooms create a warm, modern feel. The open-concept layout provides multiple sitting areas perfect for entertaining or quiet evenings in. Thoughtful touches shine throughout, from custom pantry and linen shelving to a phantom screen door that brings in fresh Okanagan air while keeping insects out. Step onto the private balcony off the kitchen—your summer oasis for alfresco dining or sunset unwinding. With 3 bedrooms and 4 bathrooms across three levels, this home suits professional couples, downsizers, or young families. The lower level includes a bedroom and bathroom with garage access—ideal for a roommate, guests, or extra income potential. As a rare end unit, it features a larger yard for year-round outdoor enjoyment. Direct access to Knox Mountain’s trails puts hiking and biking right at your doorstep. Vibrant Glenmore offers parks, shops, cafes,restaurants, and several nearby schools, plus downtown Kelowna only 10 minutes away! The heated double garage provides excellent parking and storage with custom shelving for all your gear. Well cared for and thoughtfully updated, this townhome delivers lifestyle, flexibility, convenience and exceptional value in one of Kelowna’s most sought-after communities. Don’t miss this standout opportunity! (id:39198)
Property Details
Interior
Features
Basement Floor
Storage
3' x 6'7''Full bathroom
5'3'' x 8'2''Den
14'1'' x 13'8''Exterior
Parking
Garage spaces -
Garage type -
Total parking spaces 2
Condo Details
Inclusions
Property History
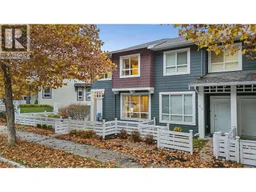 36
36
