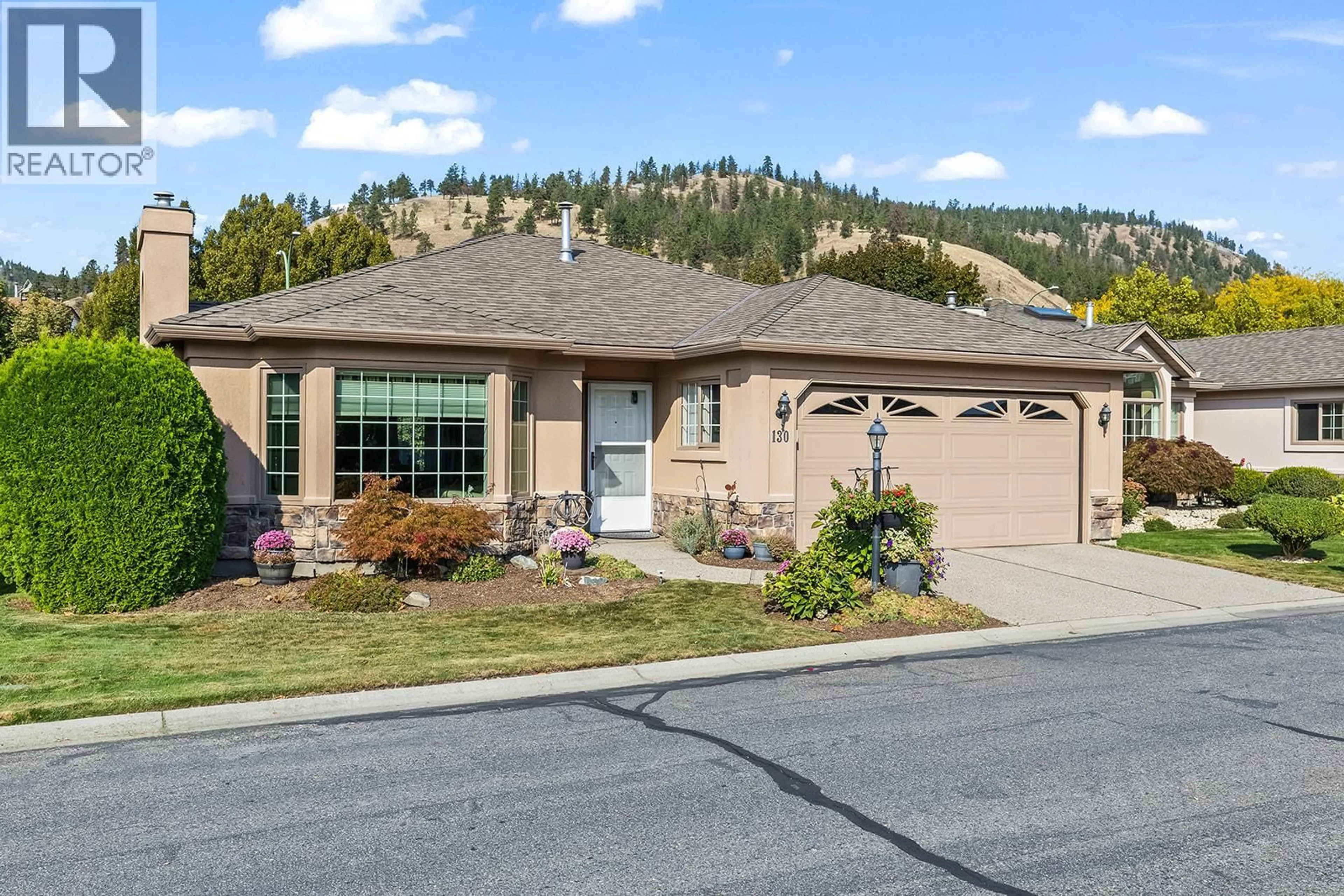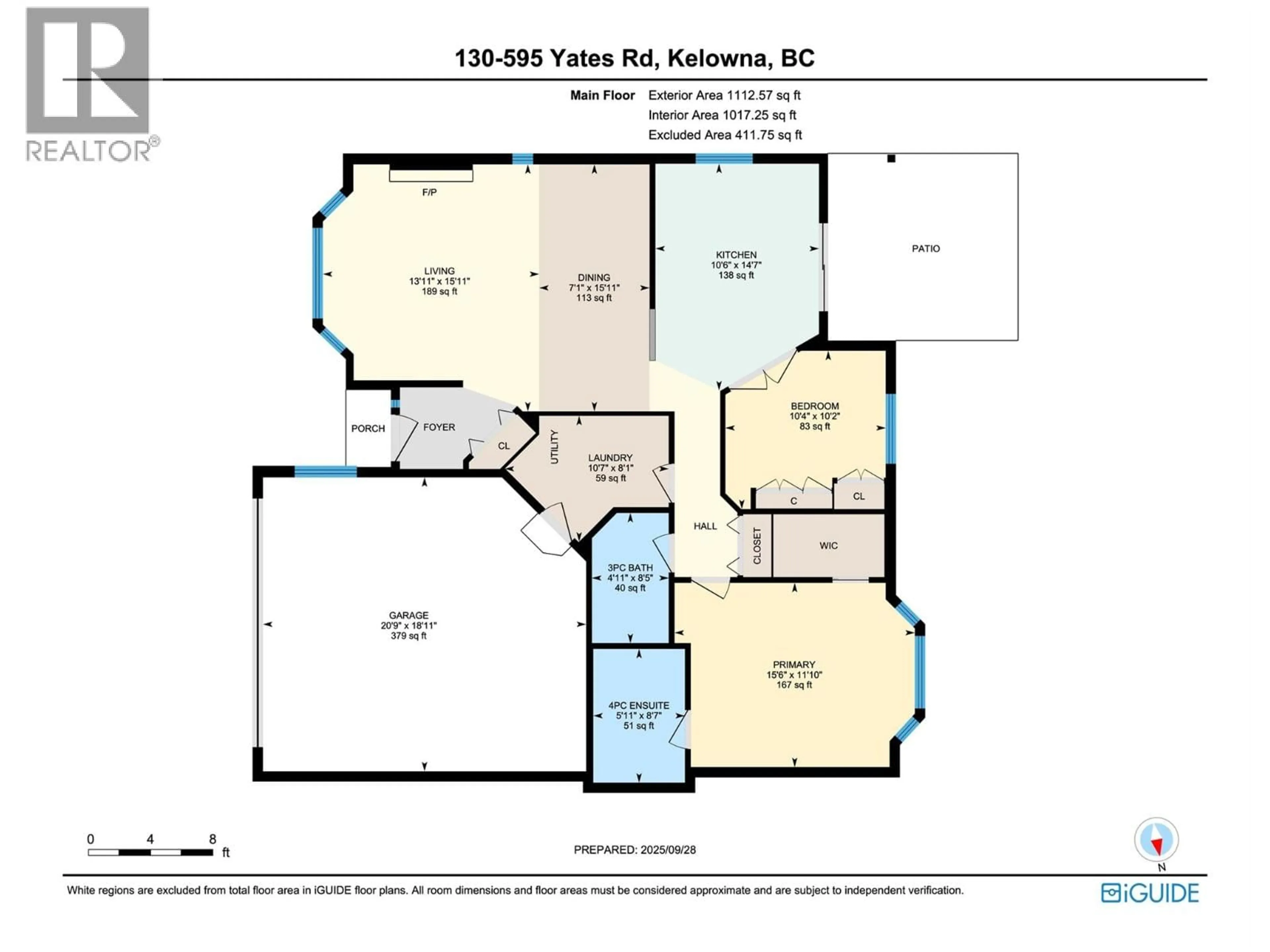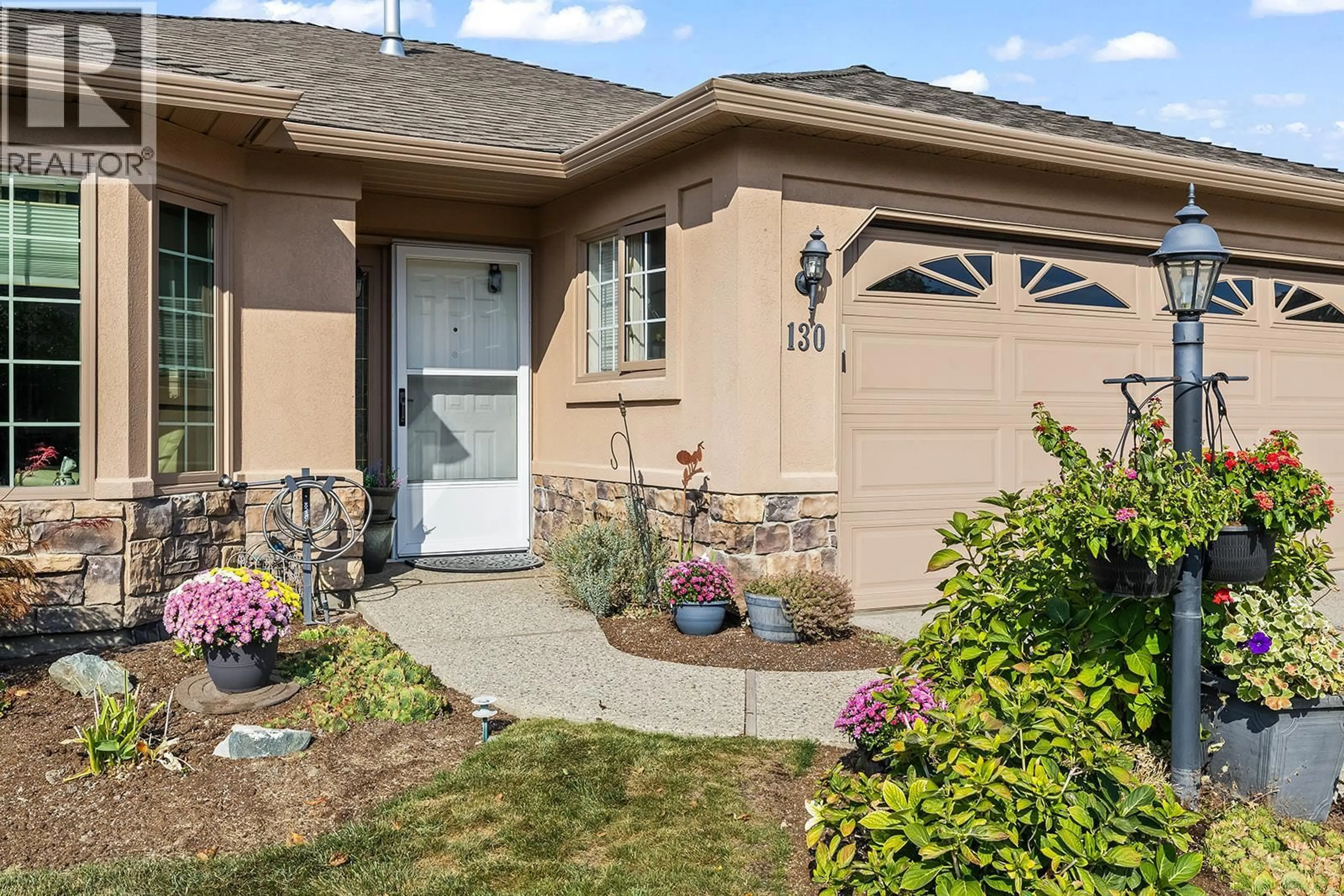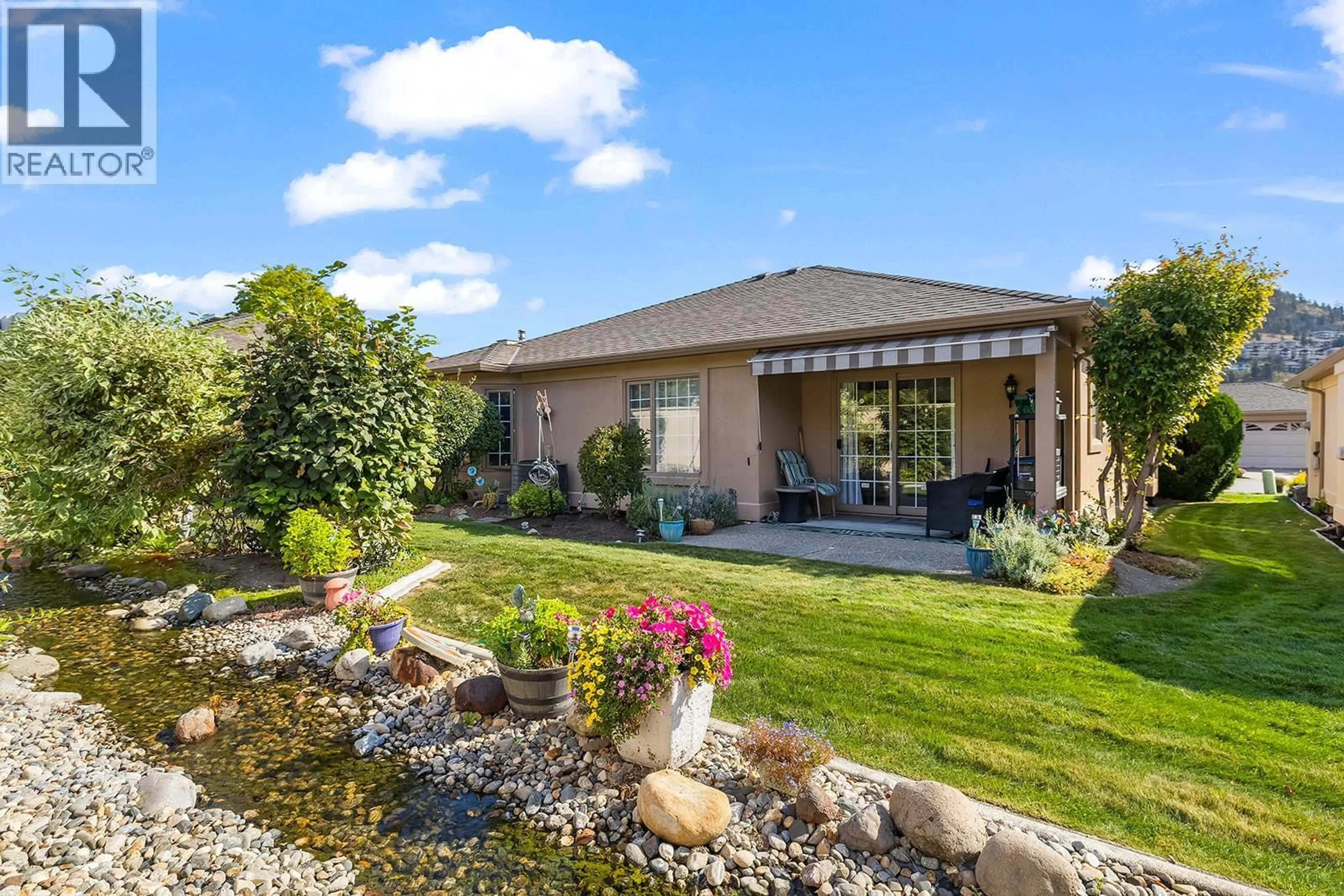130 - 595 YATES ROAD, Kelowna, British Columbia V1V1P8
Contact us about this property
Highlights
Estimated valueThis is the price Wahi expects this property to sell for.
The calculation is powered by our Instant Home Value Estimate, which uses current market and property price trends to estimate your home’s value with a 90% accuracy rate.Not available
Price/Sqft$606/sqft
Monthly cost
Open Calculator
Description
Welcome to Sandpointe, Kelowna’s premier 55+ community! This beautiful 2-bedroom, 2-bathroom rancher is perfect for active retirees, offering an open-concept layout with no stairs for effortless accessibility. The large kitchen is designed for both function and style, featuring stainless steel appliances, ample counter space, and tons of storage, while the bright living room with a cozy fireplace creates the perfect gathering space. The spacious primary suite includes a 4-piece ensuite and walk-in closet, with a second bedroom and bathroom ideal for guests or hobbies. A 2-car garage with driveway parking adds everyday convenience, and the fully landscaped yard with a covered patio, providing a private outdoor retreat. Located in an excellent neighbourhood, Sandpointe is pet friendly, offering low strata fees and outstanding amenities such as indoor and outdoor pools, a hot tub, fitness centre, library, community kitchen and event hall, pool table, and a scenic pond—delivering the perfect blend of comfort, community, and lifestyle. (id:39198)
Property Details
Interior
Features
Main level Floor
3pc Bathroom
8'5'' x 4'11''4pc Ensuite bath
8'7'' x 5'11''Dining room
15'11'' x 7'1''Kitchen
14'7'' x 10'6''Exterior
Features
Parking
Garage spaces -
Garage type -
Total parking spaces 4
Property History
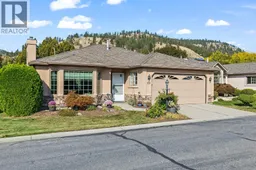 55
55
