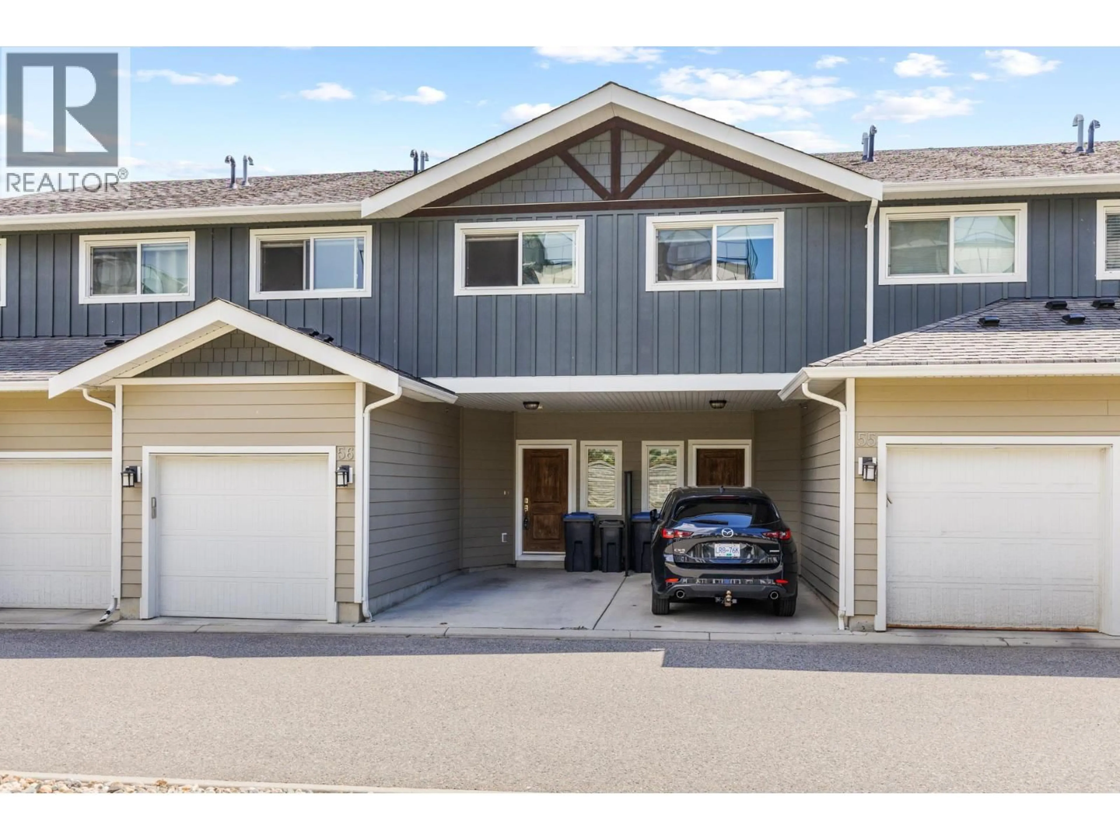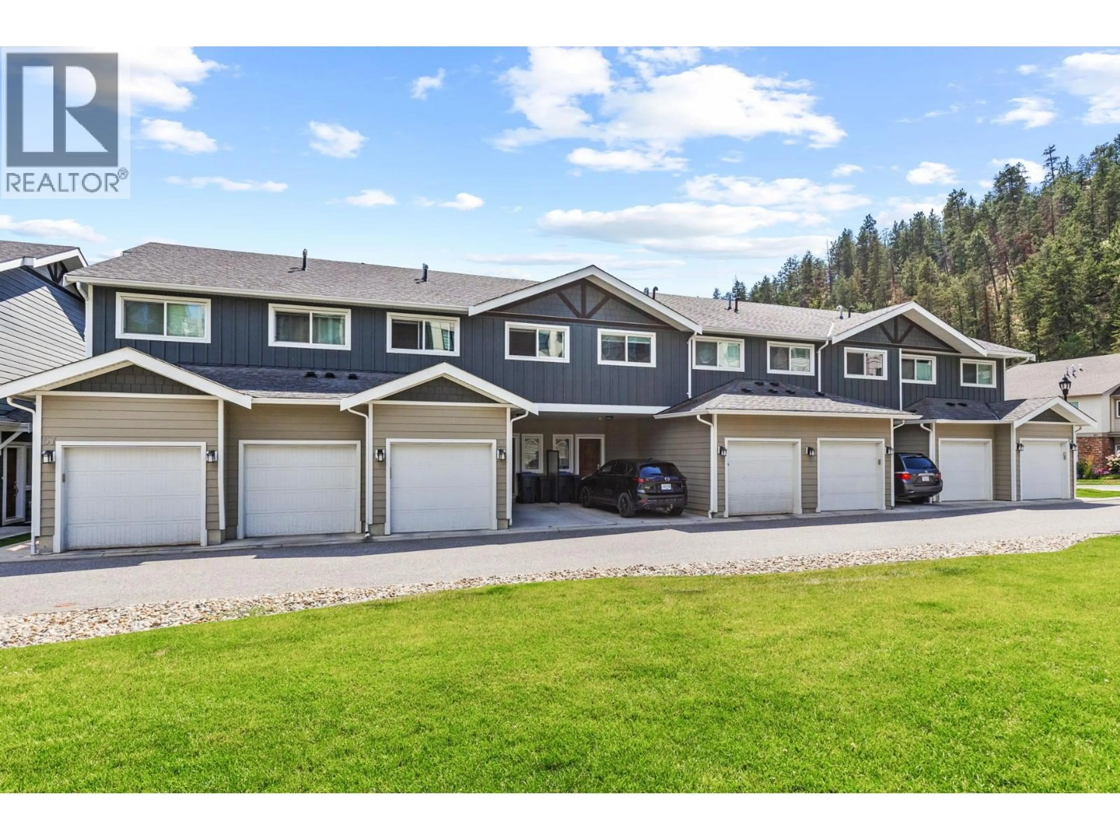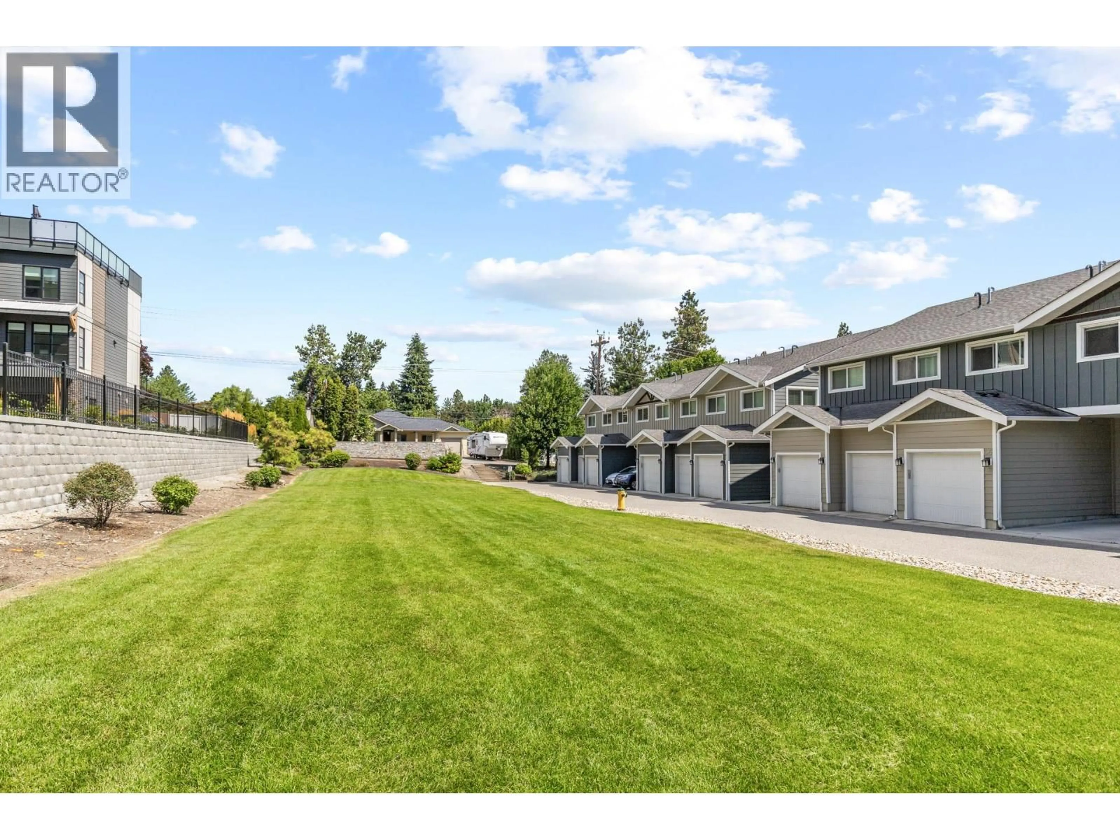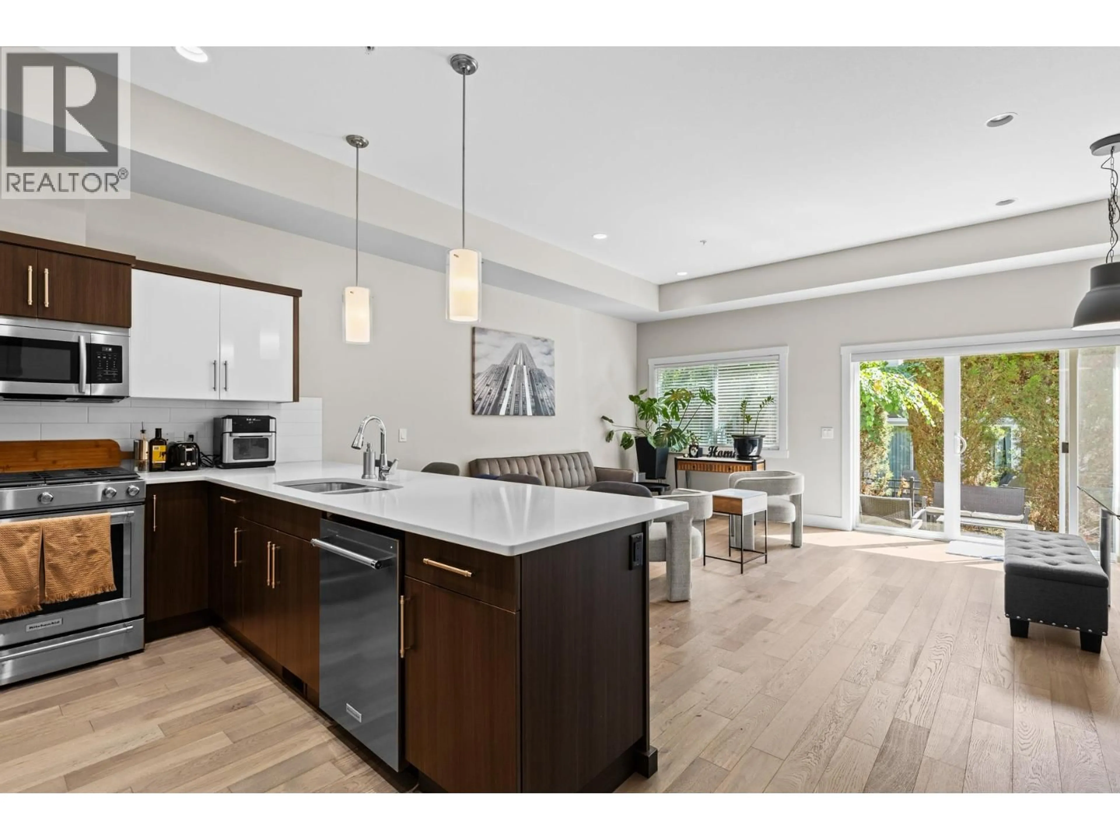56 - 600 BOYNTON PLACE, Kelowna, British Columbia V1V3B8
Contact us about this property
Highlights
Estimated valueThis is the price Wahi expects this property to sell for.
The calculation is powered by our Instant Home Value Estimate, which uses current market and property price trends to estimate your home’s value with a 90% accuracy rate.Not available
Price/Sqft$306/sqft
Monthly cost
Open Calculator
Description
Welcome to this spacious and inviting townhouse offering just over 2,300 square feet of living space in the highly desirable Glenmore area. This home featured green space and visitors parking in the front and is designed for comfort and efficiency with geothermal heating and cooling and on-demand hot water. The main floor showcases durable luxury vinyl plank flooring, granite countertops, a gas BBQ outlet, an over-the-range hood fan, and a built-in vacuum with convenient kitchen kick sweep. The basement provides a generous family room, ideal as a media space, games room, or children’s play area. A fenced and pet-friendly backyard offers additional outdoor living space for relaxation or entertaining. Situated close to schools, shopping, downtown Kelowna, and the hiking and biking trails of Knox Mountain, this home delivers the perfect combination of location, lifestyle, and value. (id:39198)
Property Details
Interior
Features
Main level Floor
Foyer
12' x 10'1''2pc Bathroom
6'2'' x 5'1''Kitchen
16' x 11'8''Dining room
10'4'' x 13'5''Exterior
Parking
Garage spaces -
Garage type -
Total parking spaces 2
Condo Details
Inclusions
Property History
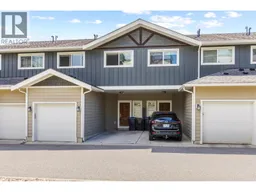 48
48
