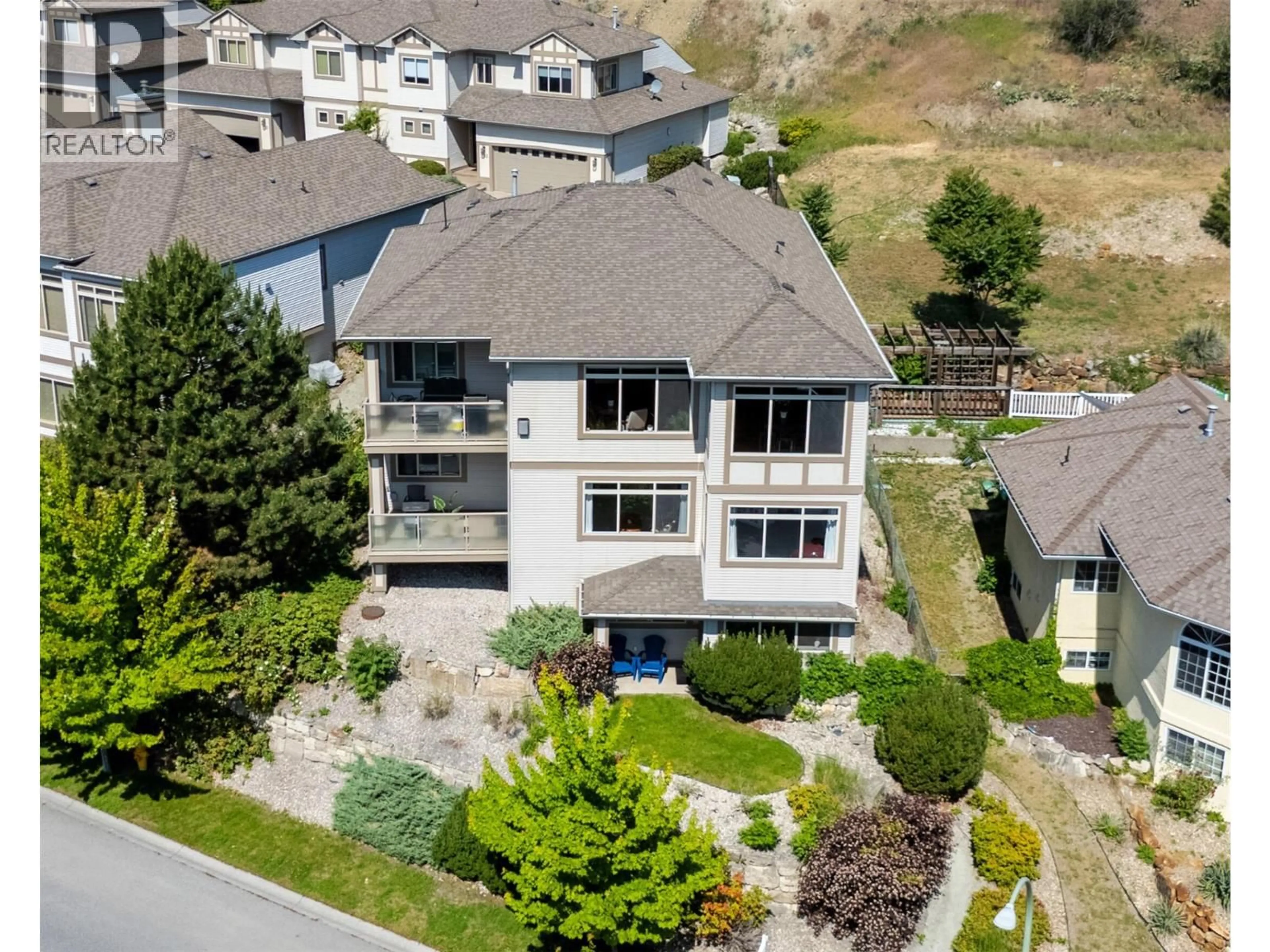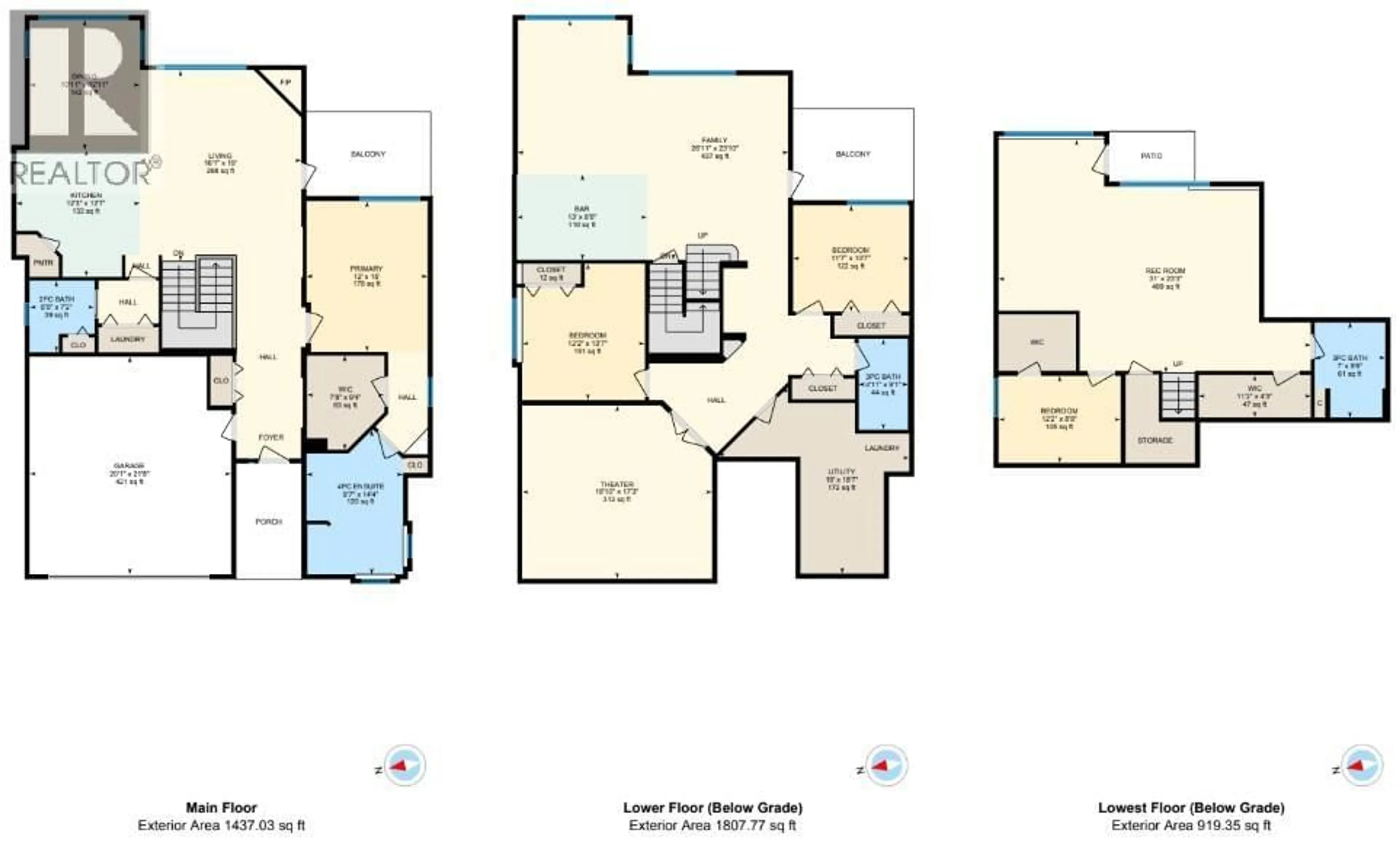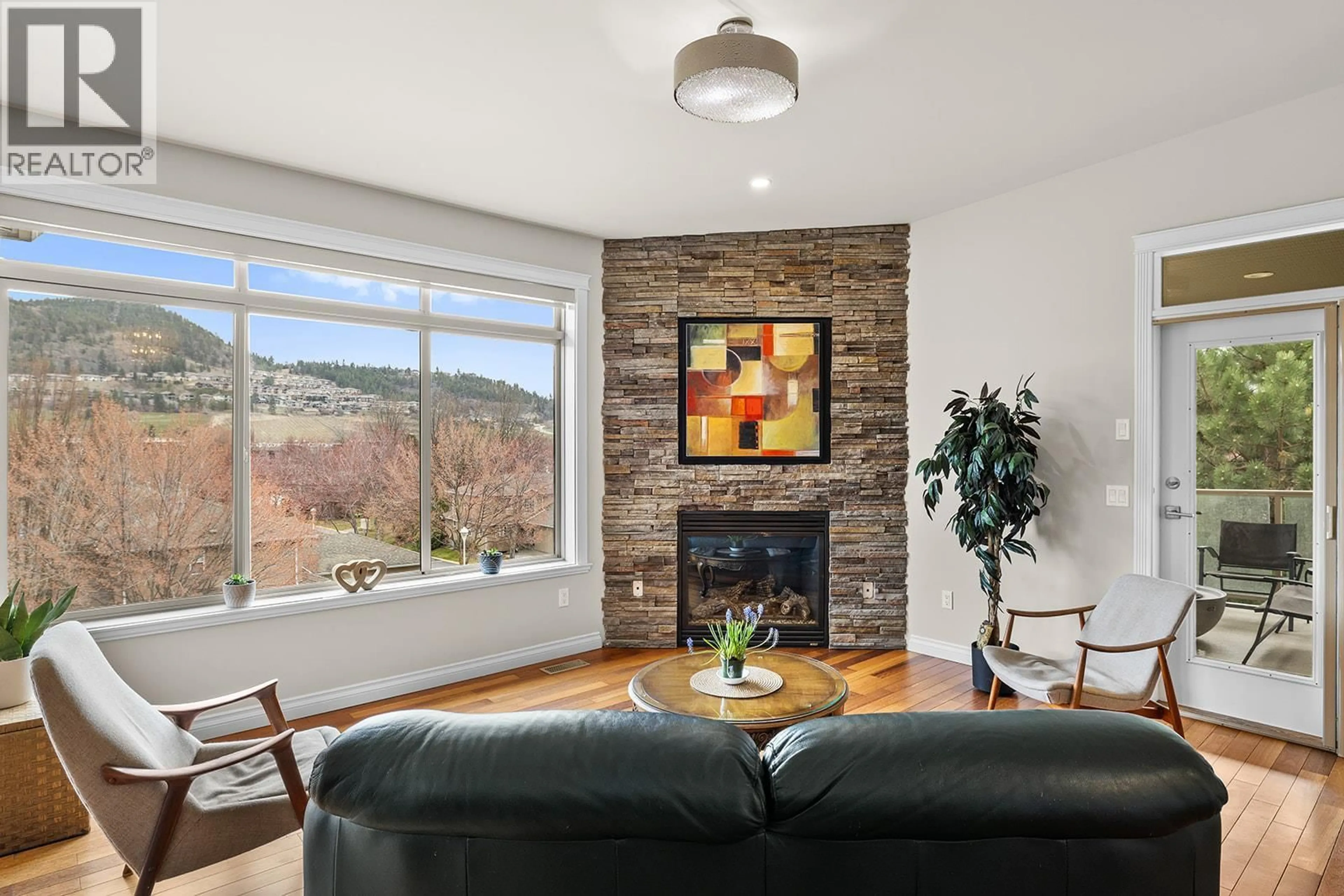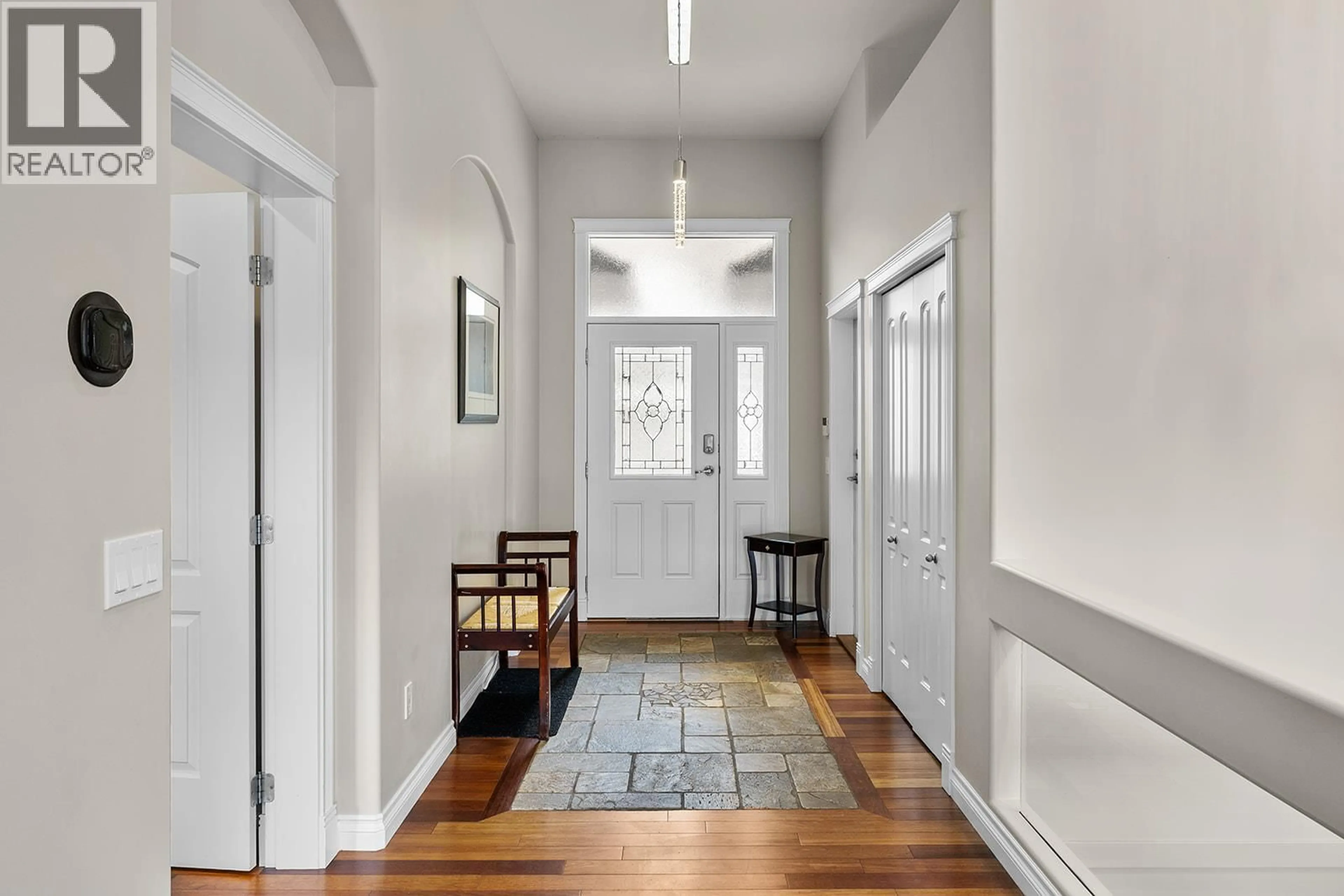115 - 550 GLENMEADOWS ROAD, Kelowna, British Columbia V1V1X3
Contact us about this property
Highlights
Estimated valueThis is the price Wahi expects this property to sell for.
The calculation is powered by our Instant Home Value Estimate, which uses current market and property price trends to estimate your home’s value with a 90% accuracy rate.Not available
Price/Sqft$192/sqft
Monthly cost
Open Calculator
Description
Set on a quiet Glenmore cul de sac, this expansive 3 level walkout rancher offers 4,164 sq ft with 4 bedrooms, 4 bathrooms, and a double garage. Outdoor adventure is close at hand with hiking and mountain biking around Kathleen Lake and Knox Mountain just minutes away. The main level features soaring 13 foot ceilings and large windows that fill the home with natural light. Two generous decks look out toward Dilworth Mountain, creating effortless outdoor living for everyday life and entertaining. Designed with flexibility in mind, the lower level includes its own entrance and two sets of washer and dryers, ideal for growing families or multi generational living. A dedicated theatre room adds standout appeal, pre-wired for Dolby 5.1 surround sound and complete with a 3D projector. Comfort upgrades include a new steam shower, jacuzzi tub in the ensuite, wine fridge, hydronic heating on the lower two floors, and central air conditioning. Ample street parking adds everyday convenience. Located close to UBCO, the airport, schools, shopping, Kelowna Golf and Country Club, and the city centre, with quick access to major routes, this home brings together space, functionality, and a highly connected lifestyle. (id:39198)
Property Details
Interior
Features
Basement Floor
3pc Bathroom
9'6'' x 7'Other
4'3'' x 11'2''Bedroom
8'8'' x 12'2''Recreation room
23'3'' x 31'Exterior
Parking
Garage spaces -
Garage type -
Total parking spaces 4
Condo Details
Inclusions
Property History
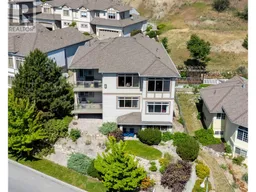 52
52
