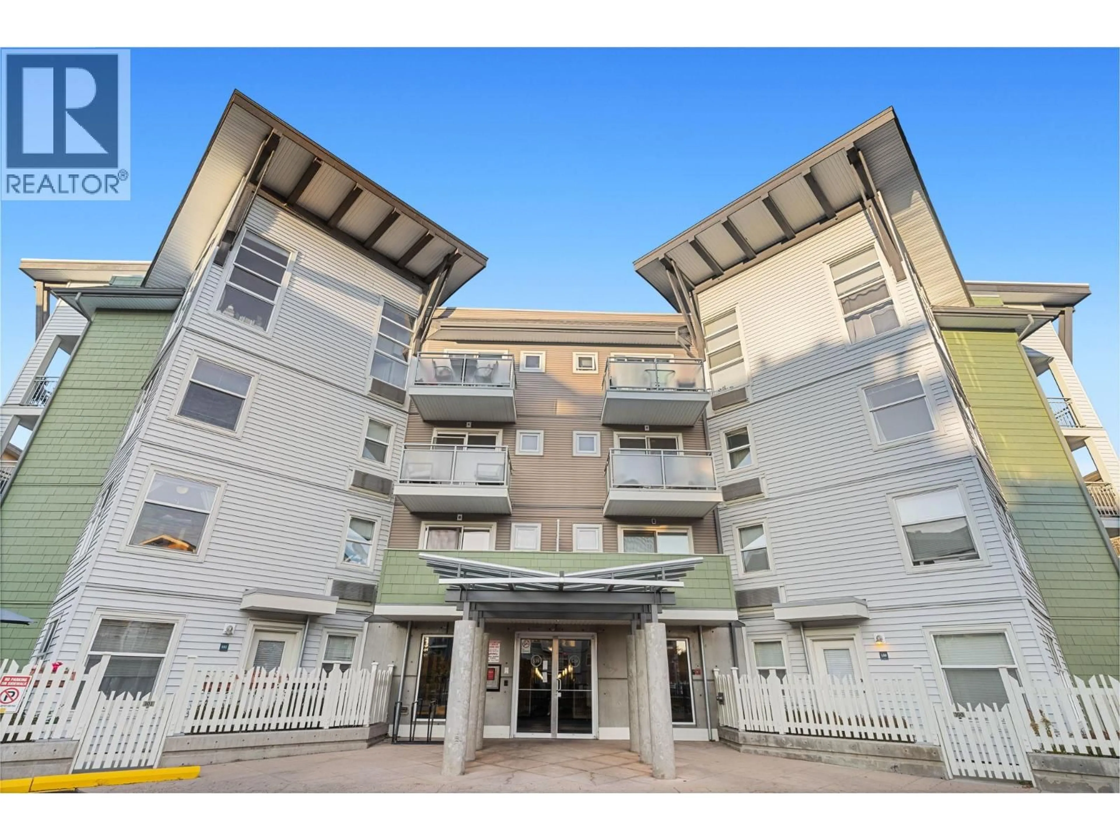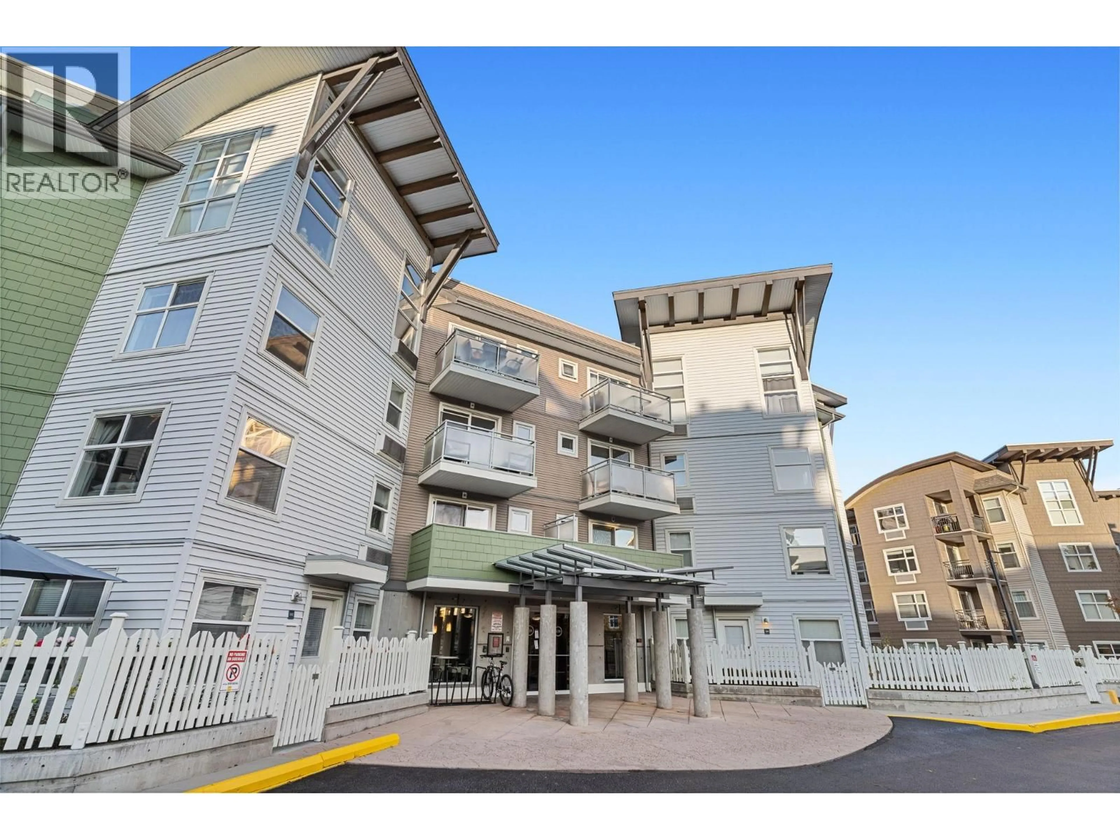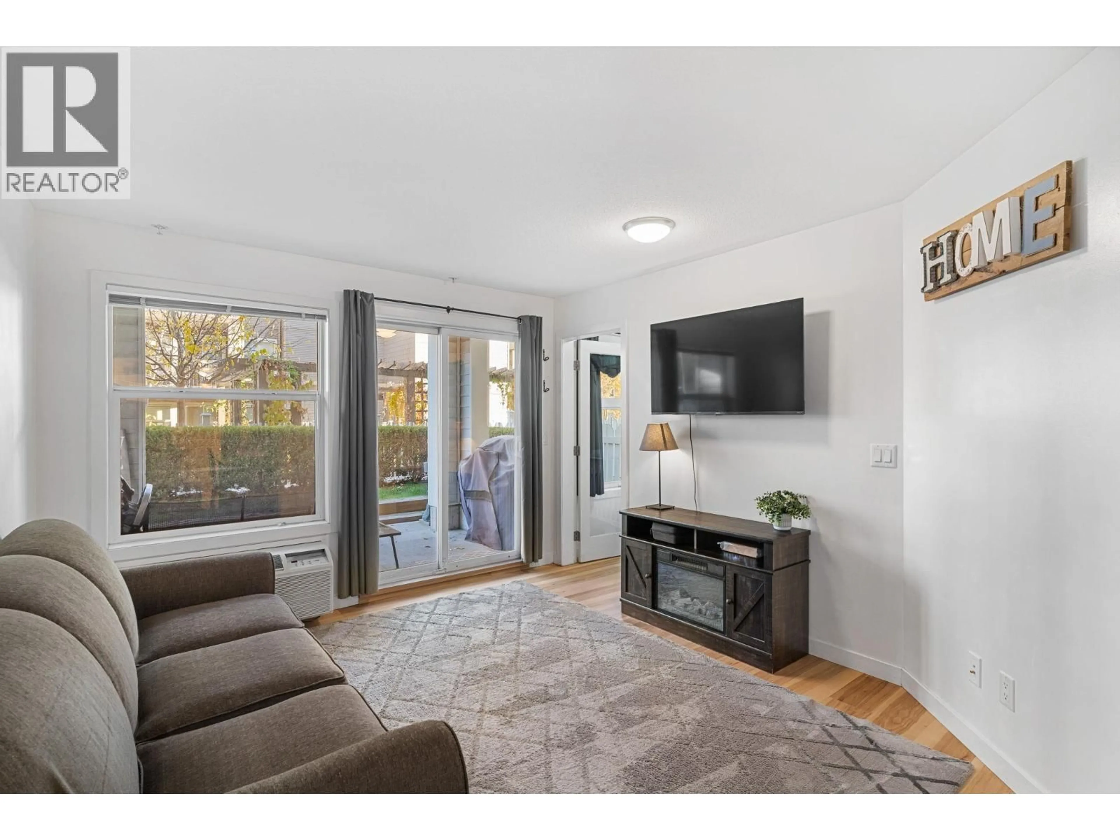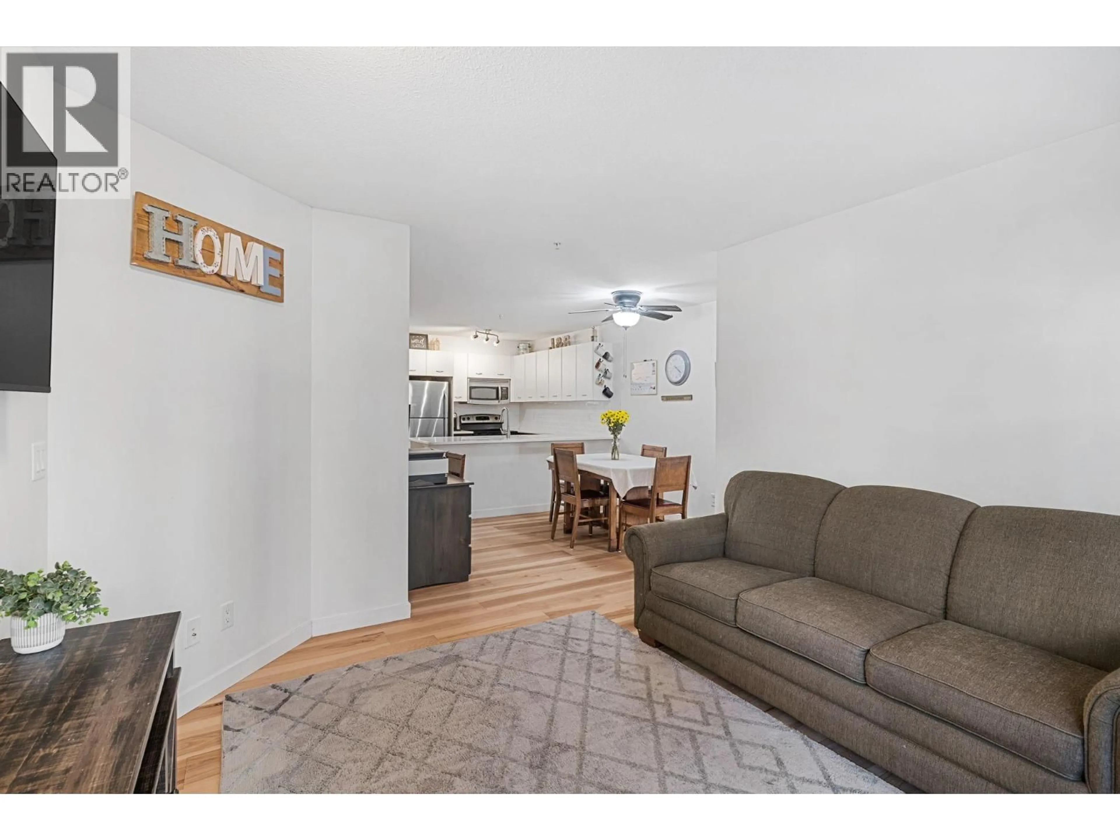104 - 539 YATES ROAD, Kelowna, British Columbia V1V2T8
Contact us about this property
Highlights
Estimated valueThis is the price Wahi expects this property to sell for.
The calculation is powered by our Instant Home Value Estimate, which uses current market and property price trends to estimate your home’s value with a 90% accuracy rate.Not available
Price/Sqft$546/sqft
Monthly cost
Open Calculator
Description
Welcome to The Verve - this 2 bdrm + den, 2 bath unit is situated on the ground and comes with its own fenced yard- and for dog lovers, you can bring your big dog ! (or 2 smaller ones). This property has had brand new quartz countertops installed (October 2025) and beautiful new hardwood flooring (Nov 2025) . You don't have to worry about parking as it comes with two prime underground spots , and in the summer ,you don't have to go far to enjoy the beautiful pool, volleyball court etc . These sellers have loved living here, but are on to their next chapter, so its ready for you to make into your home ! (id:39198)
Property Details
Interior
Features
Basement Floor
Full bathroom
Full bathroom
Exterior
Features
Parking
Garage spaces -
Garage type -
Total parking spaces 2
Condo Details
Inclusions
Property History
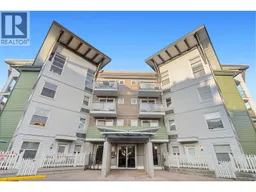 20
20
