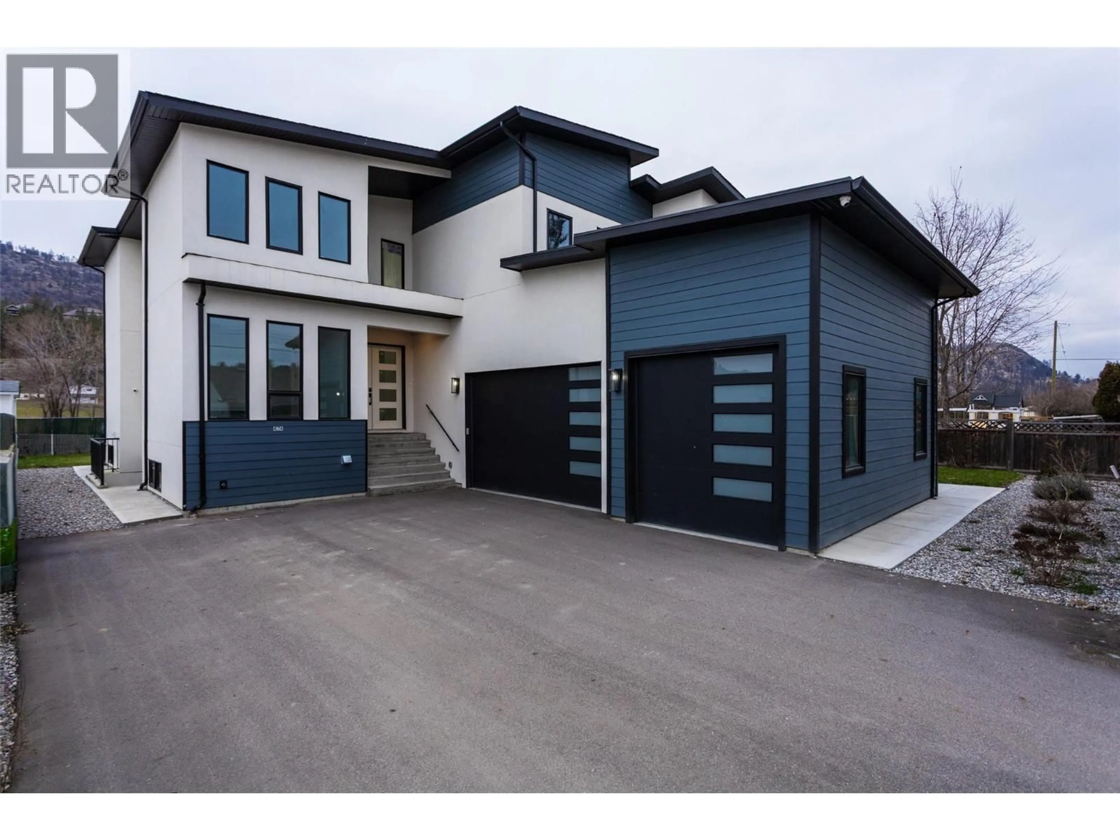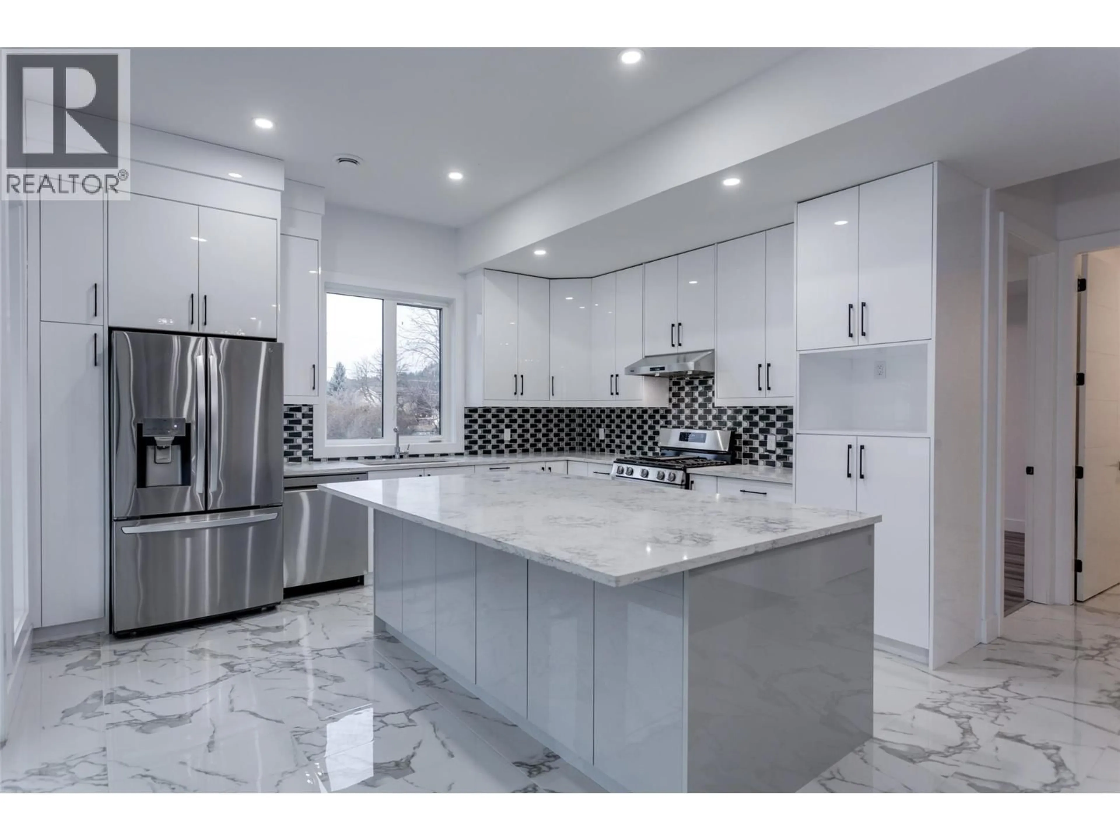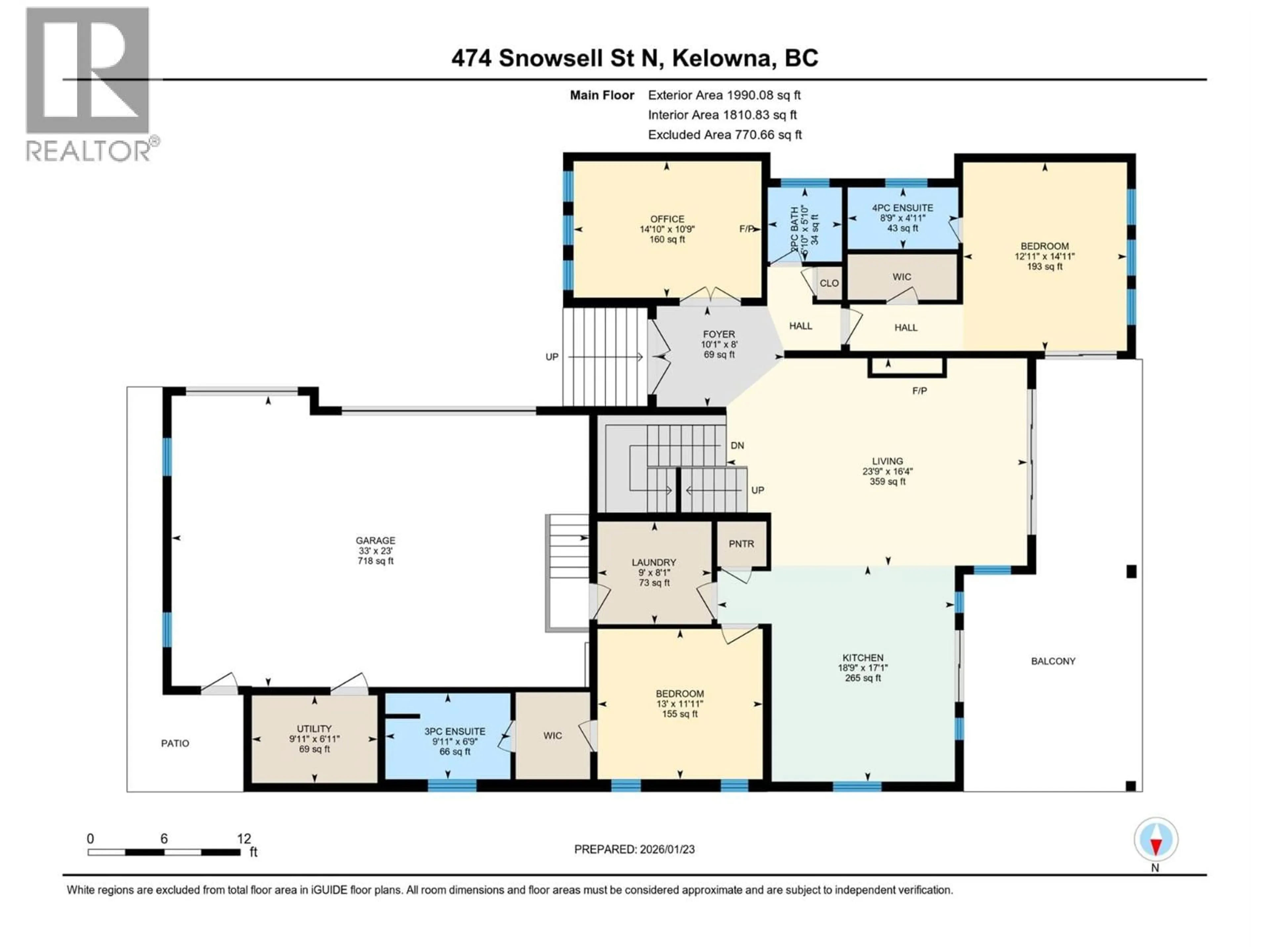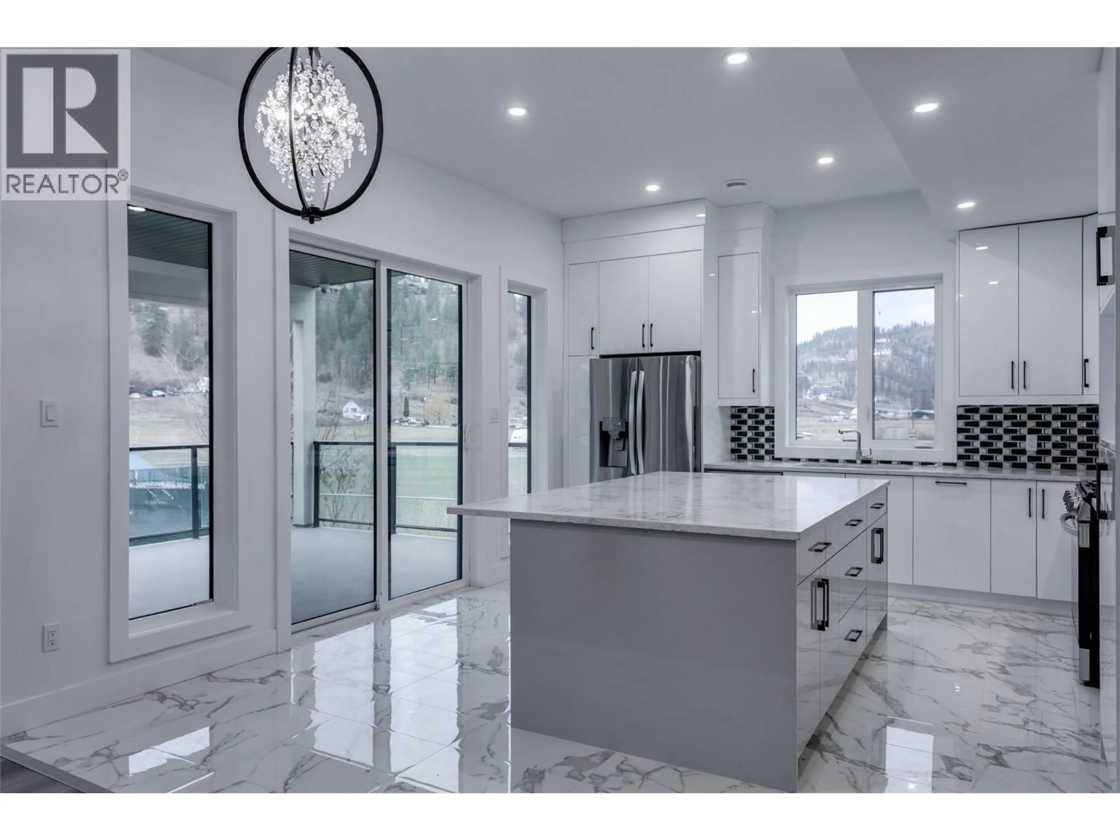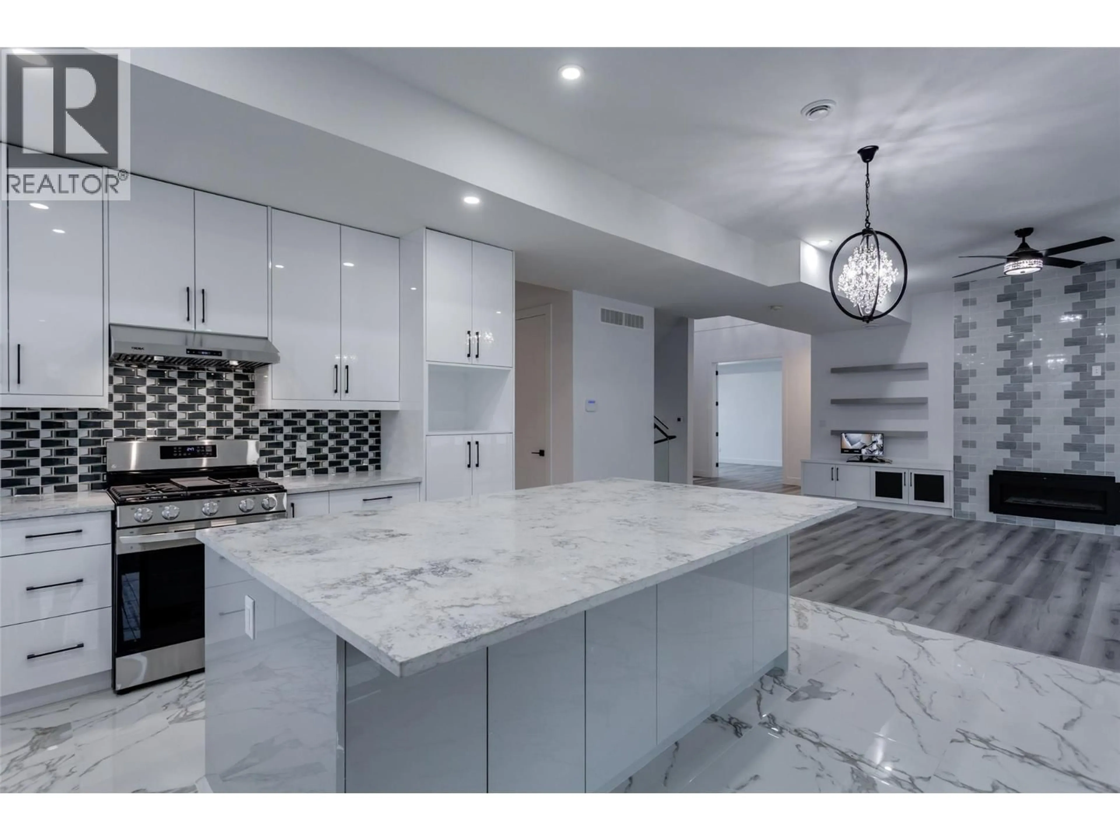474 SNOWSELL STREET NORTH, Kelowna, British Columbia V1L2B3
Contact us about this property
Highlights
Estimated valueThis is the price Wahi expects this property to sell for.
The calculation is powered by our Instant Home Value Estimate, which uses current market and property price trends to estimate your home’s value with a 90% accuracy rate.Not available
Price/Sqft$332/sqft
Monthly cost
Open Calculator
Description
Welcome to 474 Snowsell Street, a quality-built new construction home with a legal suite in North Glenmore. This spacious residence offers 8 bedrooms and 8 bathrooms, including a 2-bedroom suite, ideal for large or multi-generational families. The main level features an open-concept layout with a chef-inspired kitchen, quartz countertops, large island, and stainless steel appliances, flowing into a bright living area with a gas fireplace. Two primary bedrooms with walk-in closets and full ensuites are located on the main floor. Upstairs includes four additional primary bedrooms with private ensuites, plus a large family room with access to a deck. Finished with modern design elements throughout. Additional features include a triple garage, ample parking, built-in vacuum, fully irrigated yard, security camera system, and 2-5-10 New Home Warranty. Conveniently located near schools, transit, shopping, Downtown Kelowna, UBCO, YLW and more! (id:39198)
Property Details
Interior
Features
Basement Floor
4pc Bathroom
4'5'' x 9'3''Family room
13'8'' x 26'3''Recreation room
12'7'' x 21'9''Exterior
Parking
Garage spaces -
Garage type -
Total parking spaces 8
Property History
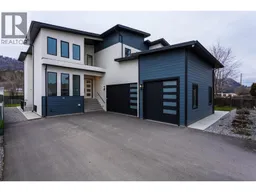 56
56
