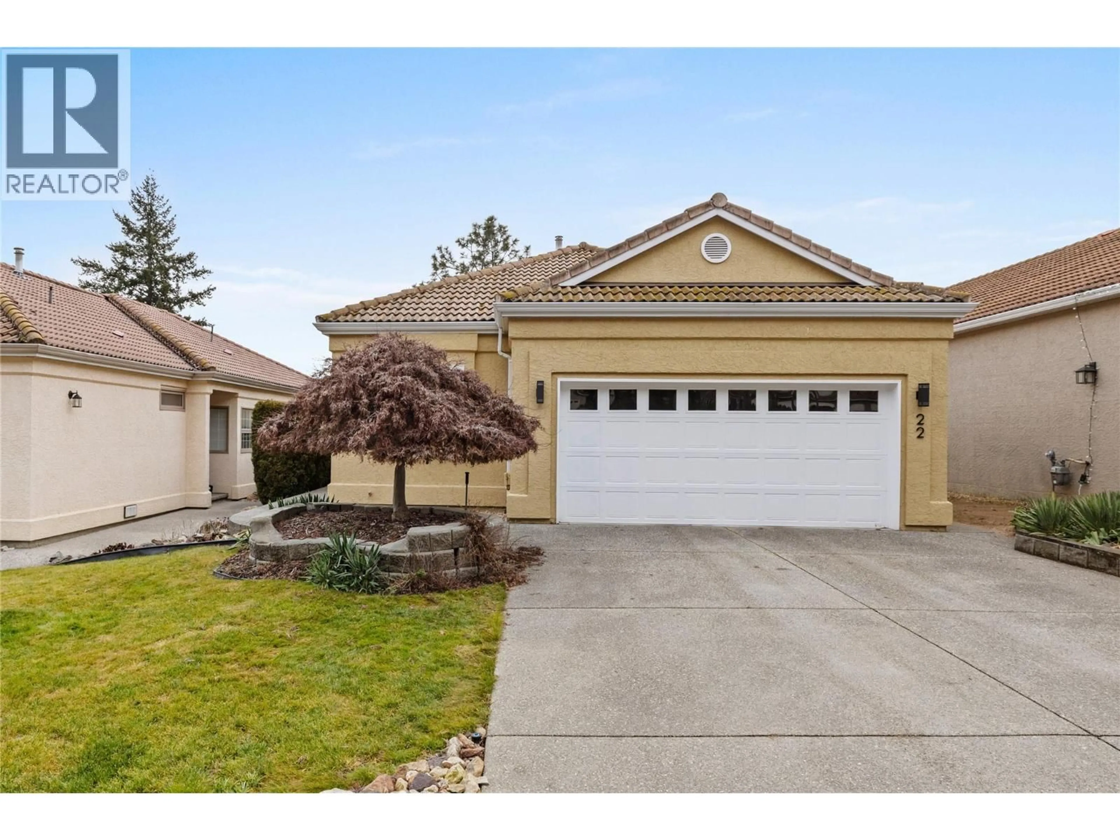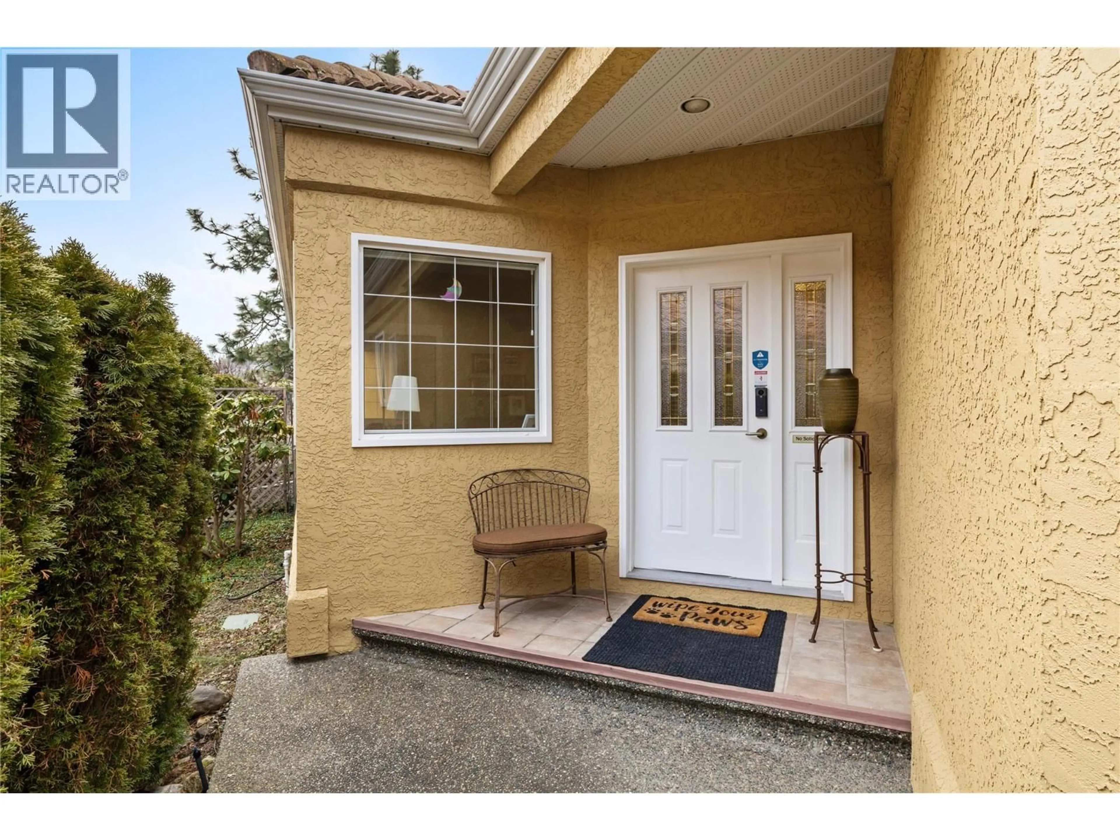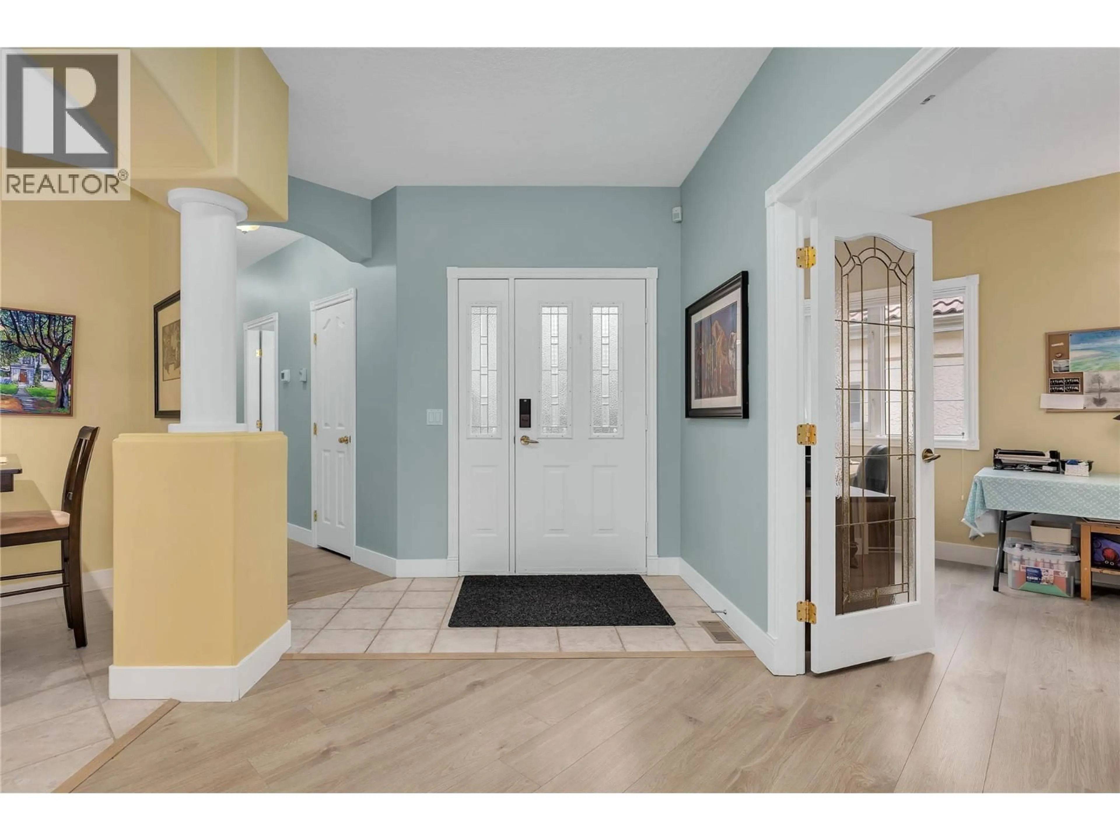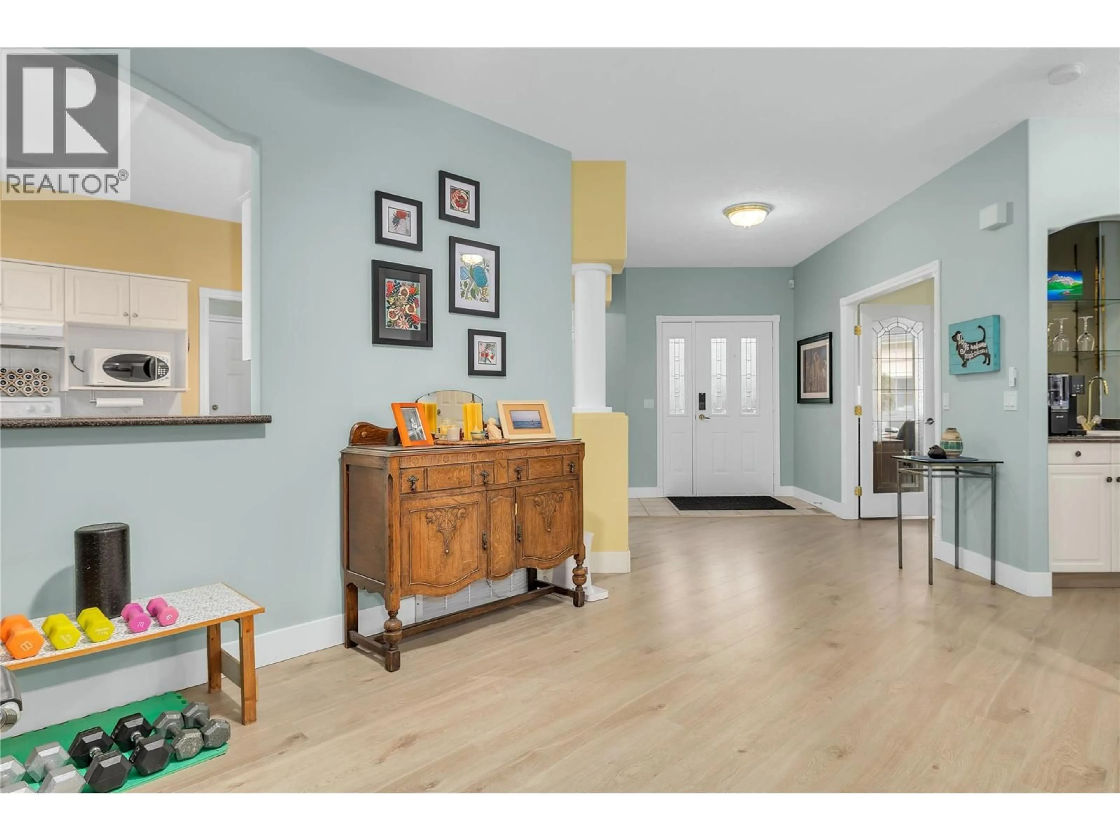22 - 452 GLEN PINE COURT, Kelowna, British Columbia V1V1W7
Contact us about this property
Highlights
Estimated valueThis is the price Wahi expects this property to sell for.
The calculation is powered by our Instant Home Value Estimate, which uses current market and property price trends to estimate your home’s value with a 90% accuracy rate.Not available
Price/Sqft$476/sqft
Monthly cost
Open Calculator
Description
Welcome to Unit 22 at Glen Pine Ridge, a beautifully refreshed single level home tucked into one of Kelowna’s most sought after neighbourhoods, Glenmore. Offering the perfect balance of convenience and comfort, this home is surrounded by shopping, excellent schools, parks, and playgrounds, and is just minutes to downtown, UBCO, and the airport. Thoughtfully updated and meticulously maintained, this charming three bedroom, two bathroom home is move in ready. The bright, welcoming living spaces are ideal for both everyday living and entertaining. The kitchen offers generous storage, a brand new sink, and a high end Miele dishwasher, blending functionality with quality. The living room opens seamlessly to a fully fenced and private backyard retreat, perfect for summer gatherings, pets, or quiet evenings outdoors. The primary bedroom is a true escape, complete with patio access, a full ensuite, updated lighting, and electric blackout shades. Two additional spacious bedrooms and a second full bathroom provide flexibility for family, guests, or a home office setup. Extensive upgrades bring peace of mind and modern appeal, including new underground irrigation, full PEX plumbing, updated window coverings, laminate flooring, a newer hot water tank, refreshed landscaping, and fresh interior and exterior paint. Set in a quiet, well connected community, this home delivers location, lifestyle, and quality all in one. An exceptional opportunity to enjoy Glenmore living at its finest. (id:39198)
Property Details
Interior
Features
Main level Floor
Utility room
5'2'' x 4'Primary Bedroom
18'5'' x 13'Living room
25'10'' x 15'4''Laundry room
6' x 15'4''Exterior
Parking
Garage spaces -
Garage type -
Total parking spaces 2
Property History
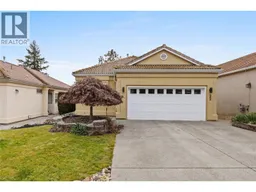 43
43
