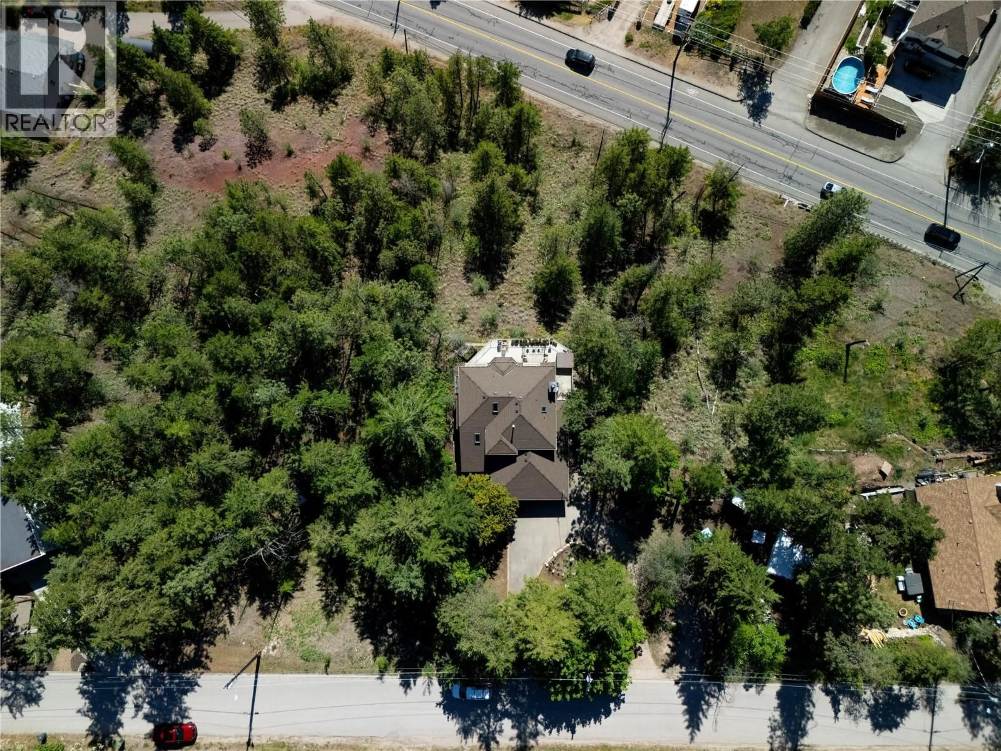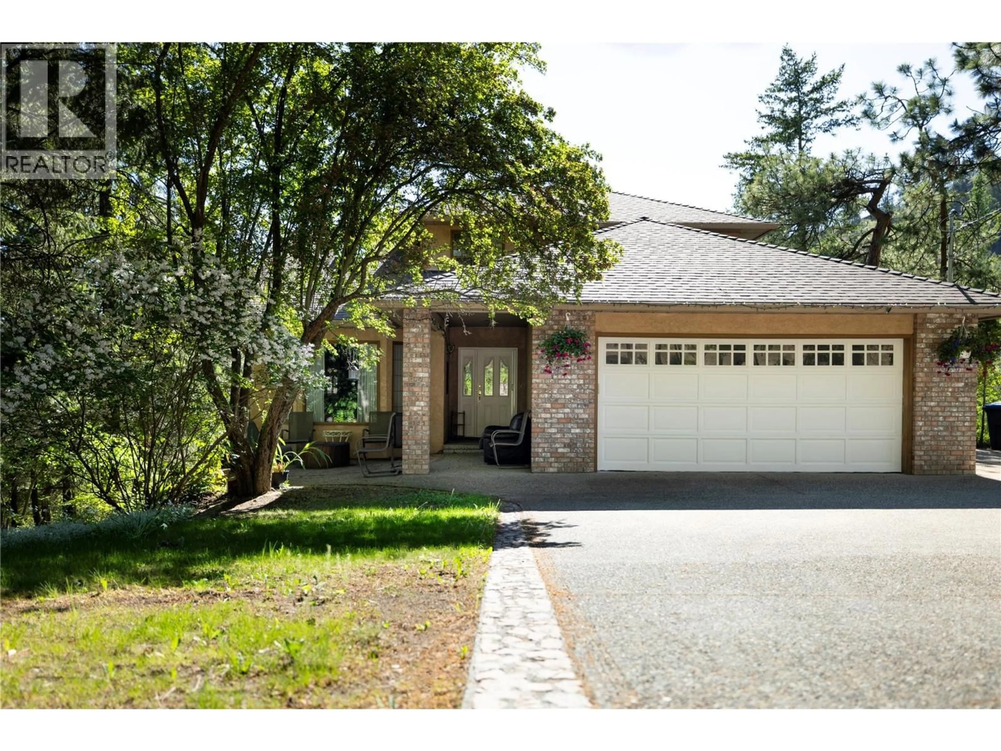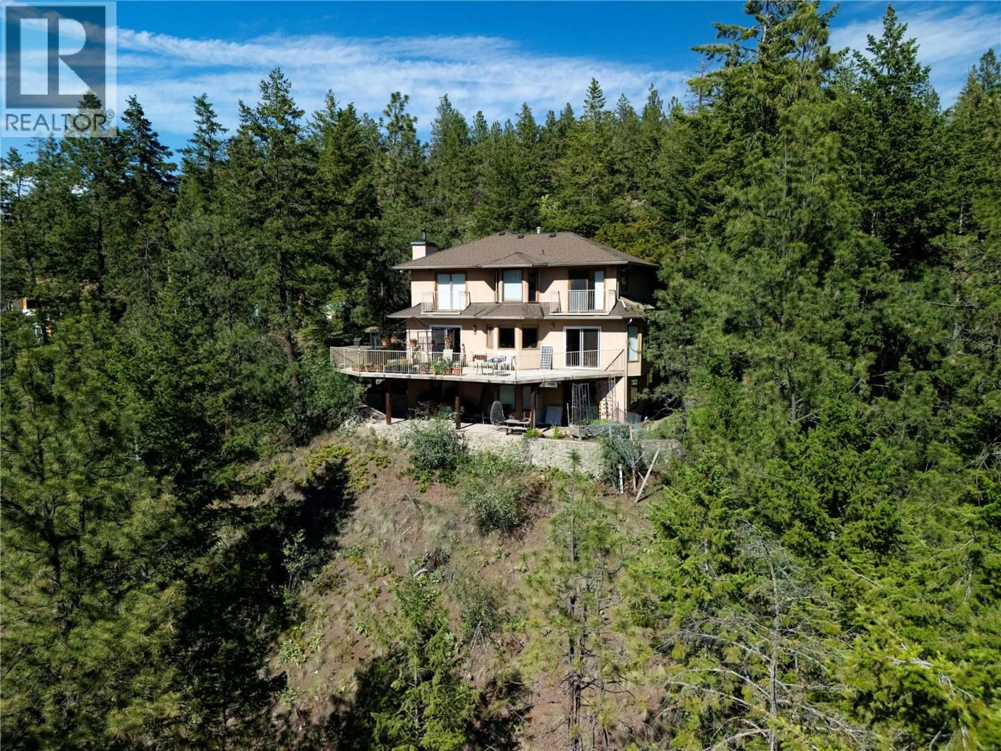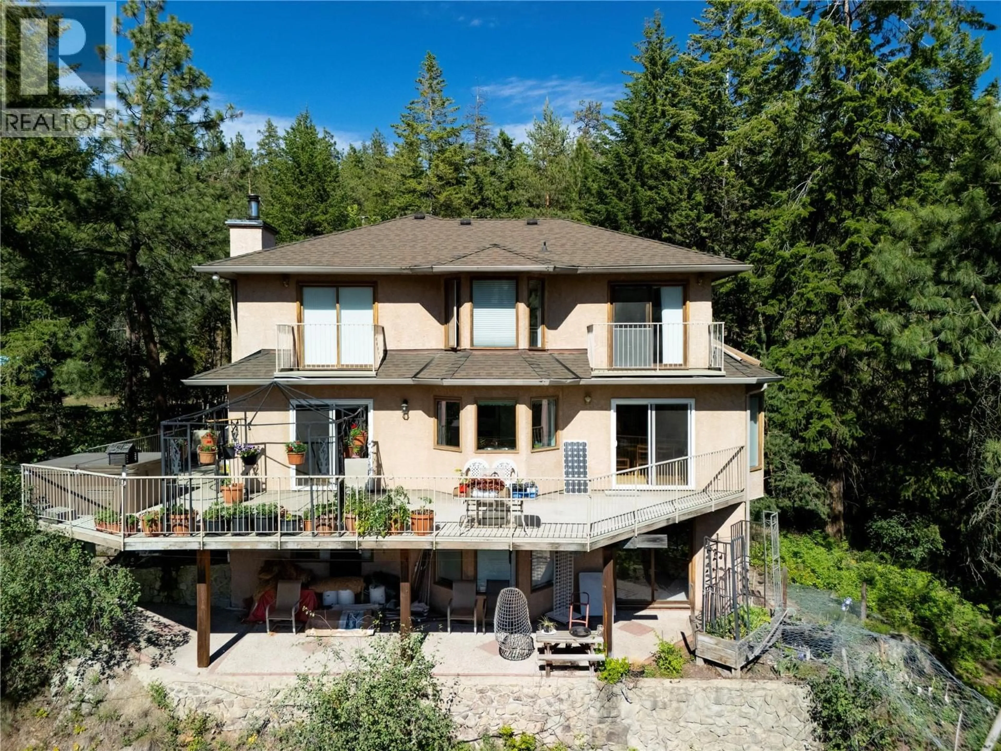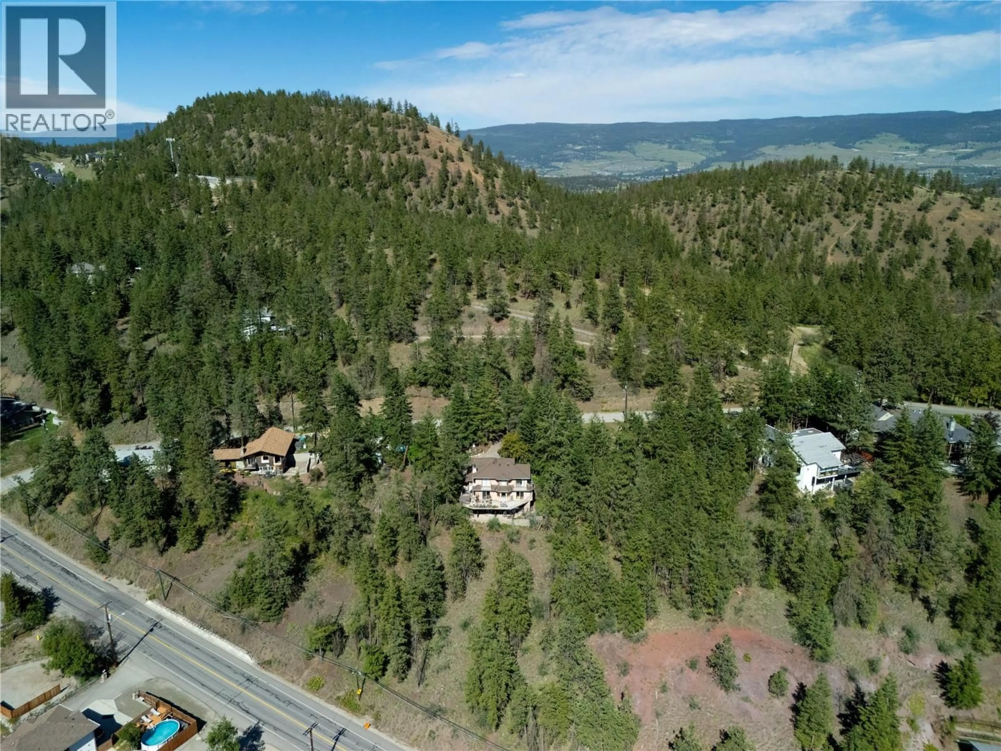440 GRAINGER ROAD, Kelowna, British Columbia V1V1C8
Contact us about this property
Highlights
Estimated valueThis is the price Wahi expects this property to sell for.
The calculation is powered by our Instant Home Value Estimate, which uses current market and property price trends to estimate your home’s value with a 90% accuracy rate.Not available
Price/Sqft$247/sqft
Monthly cost
Open Calculator
Description
Large 5 Bedroom Home on 0.55 Acre Lot. Basement has 2 separate entrances. The rooms are spacious and it has a very large open plan with kitchen, eating area and family room. Large office and laundry room off the garage. Bring your ideas for the home, it has great bones. Just steps from Knox Mountain Park and its hiking trails. The lot is perched above Clifton Road and is treed with a mountain view. The property may be purchased along with the vacant lots on each side. #434 (0.5 Acres) and #446 (0.70 Acres). Each lot is allowed up to 4 dwellings. This is a good opportunity to build some equity. (id:39198)
Property Details
Interior
Features
Main level Floor
Living room
13'3'' x 16'Family room
8'3'' x 18'9''Dining nook
12'3'' x 13'3''Partial bathroom
5'9'' x 6'9''Exterior
Parking
Garage spaces -
Garage type -
Total parking spaces 2
Property History
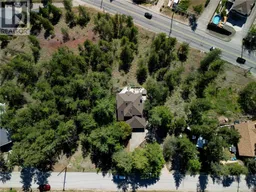 21
21
