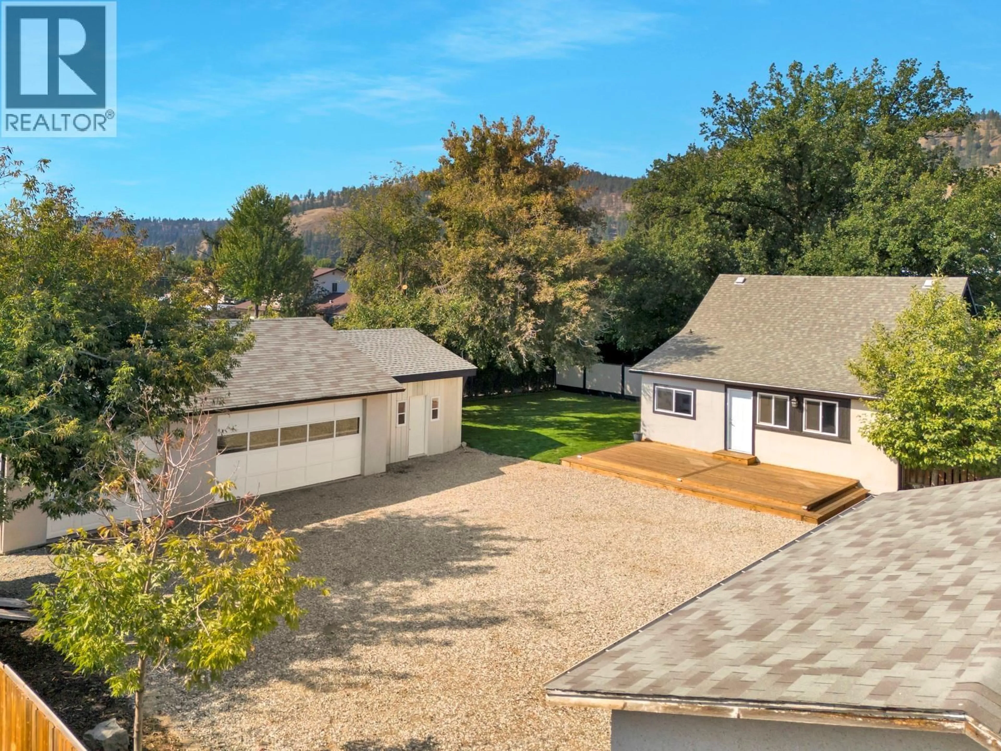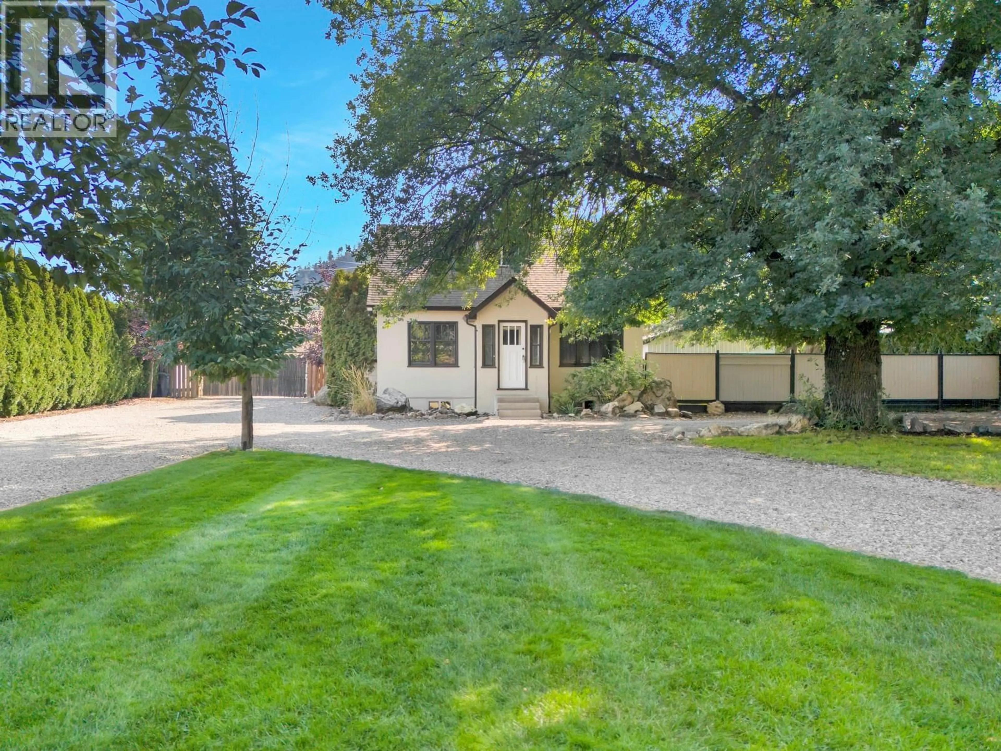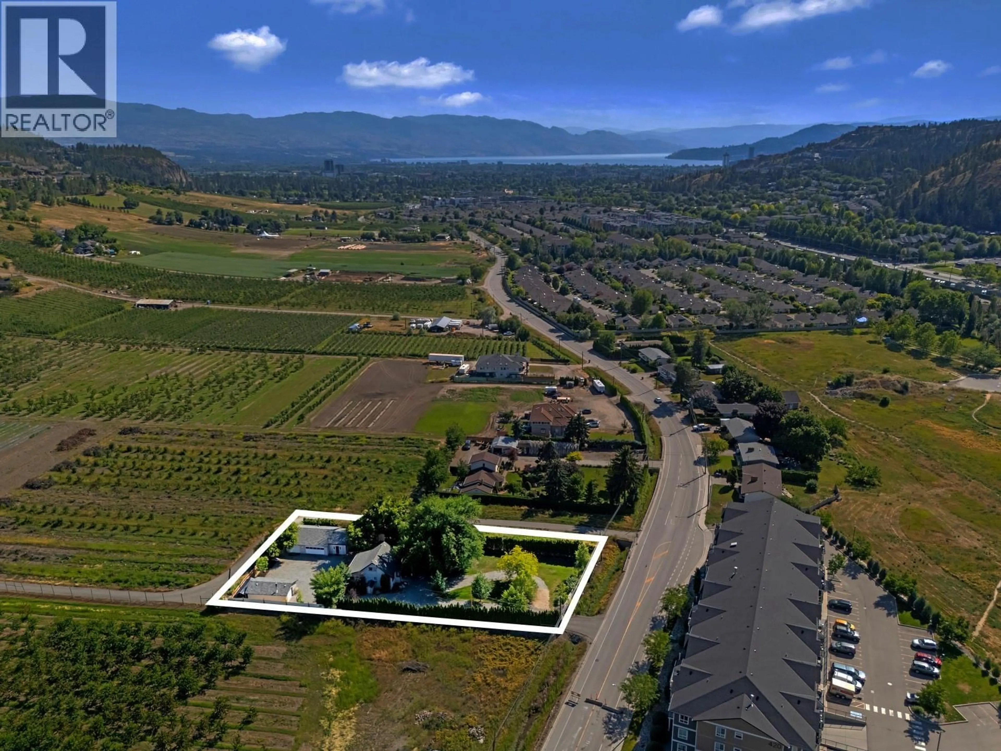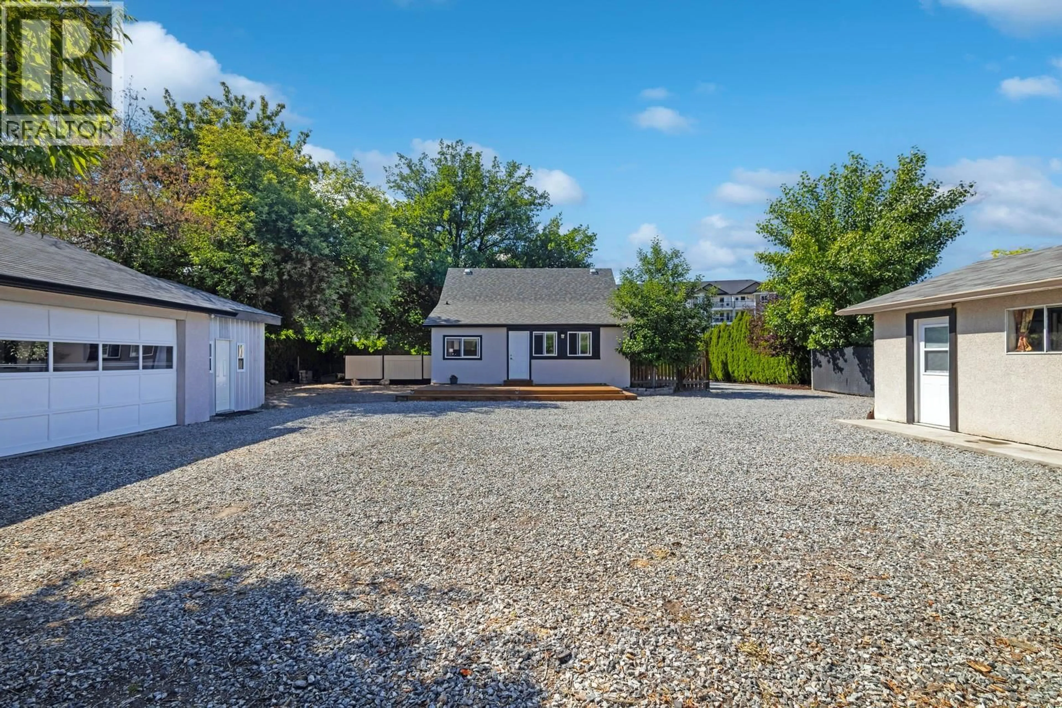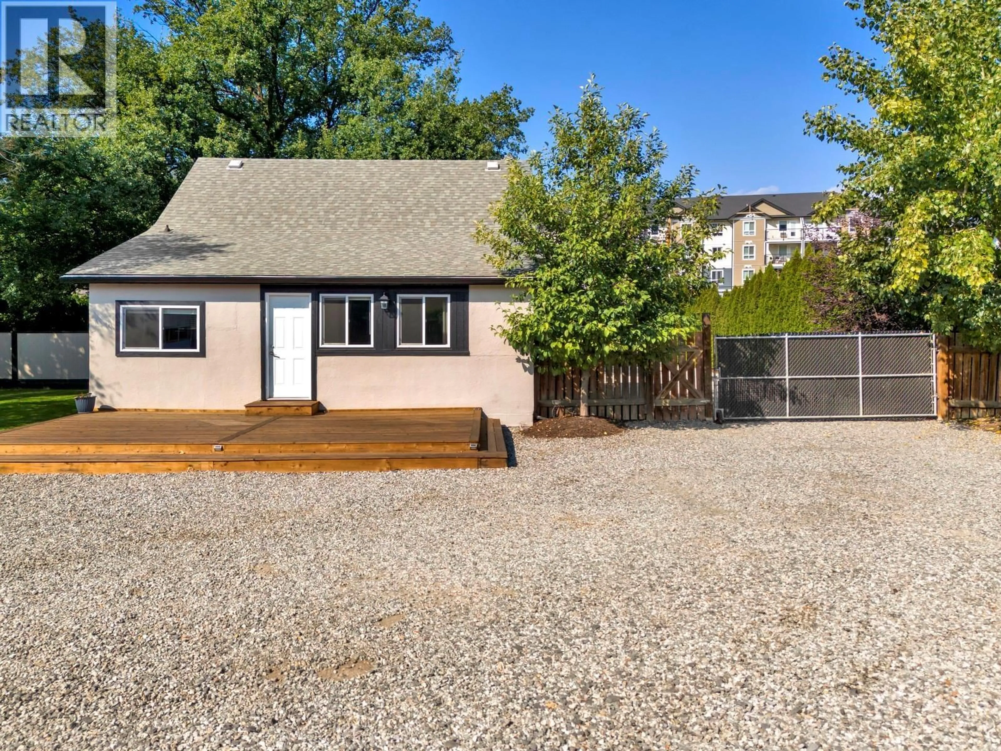431 VALLEY ROAD, Kelowna, British Columbia V1V2E5
Contact us about this property
Highlights
Estimated valueThis is the price Wahi expects this property to sell for.
The calculation is powered by our Instant Home Value Estimate, which uses current market and property price trends to estimate your home’s value with a 90% accuracy rate.Not available
Price/Sqft$730/sqft
Monthly cost
Open Calculator
Description
A Hobbyist’s Dream in the Heart of Glenmore! This one-of-a-kind property offers unmatched versatility with abundant parking, multiple detached shops, and incredible convenience — all on just under 0.6 acres in one of Kelowna’s most sought-after residential neighbourhoods. Backing onto ALR land and quiet orchards, you’ll enjoy peaceful green views and total privacy instead of looking into a neighbour’s window. The renovated 3-bedroom, 3-bath character home blends charm with modern comfort. Thoughtful updates, warm finishes, and inviting outdoor spaces create a welcoming atmosphere that perfectly embodies the Okanagan lifestyle. What truly makes this property stand out are the two large, insulated detached shops — a rare find within city limits. Whether you’re a hobbyist, tradesperson, entrepreneur, or simply need secure storage, the setup is ideal for a home-based business, creative workspace, or even potential in-law suite development. The flat, fully usable lot provides exceptional parking and room for trucks, trailers, RVs, and work vehicles. Properties offering this kind of space and flexibility within the city are exceptionally hard to come by. Located in the heart of Glenmore, you’re just minutes from top-rated schools, parks, shopping, cafes, and downtown. It’s the perfect blend of urban convenience and rural calm — ideal for anyone seeking privacy, functionality, and room to thrive. (id:39198)
Property Details
Interior
Features
Basement Floor
Storage
26'7'' x 24'6''Exterior
Parking
Garage spaces -
Garage type -
Total parking spaces 8
Property History
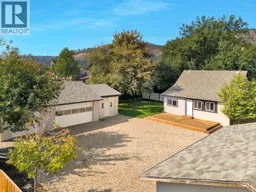 53
53
