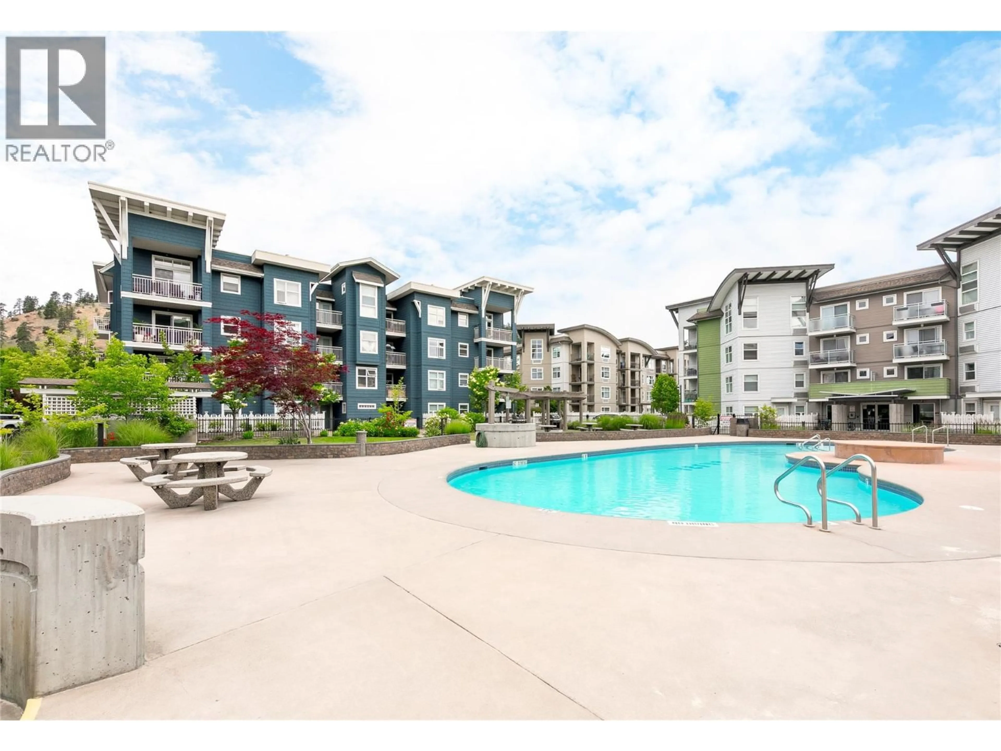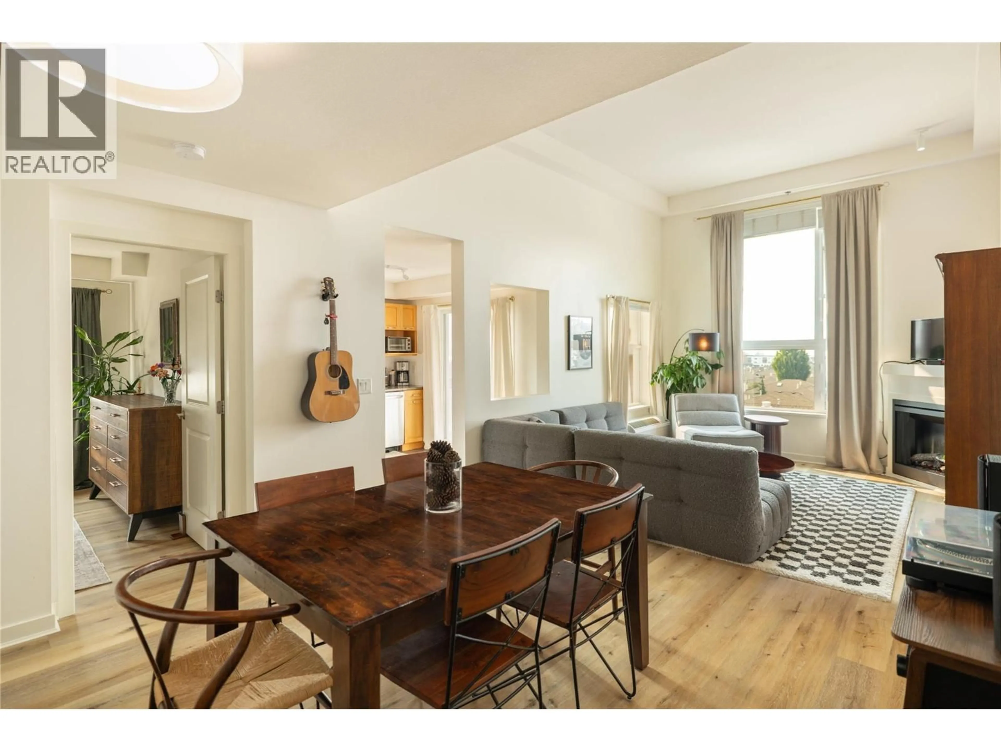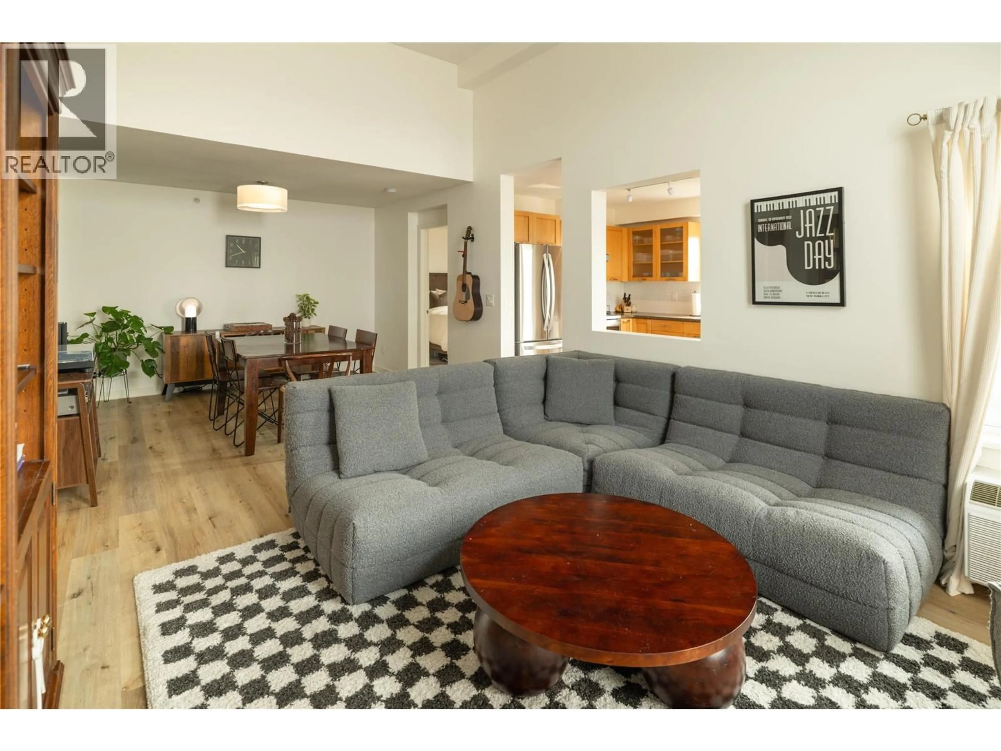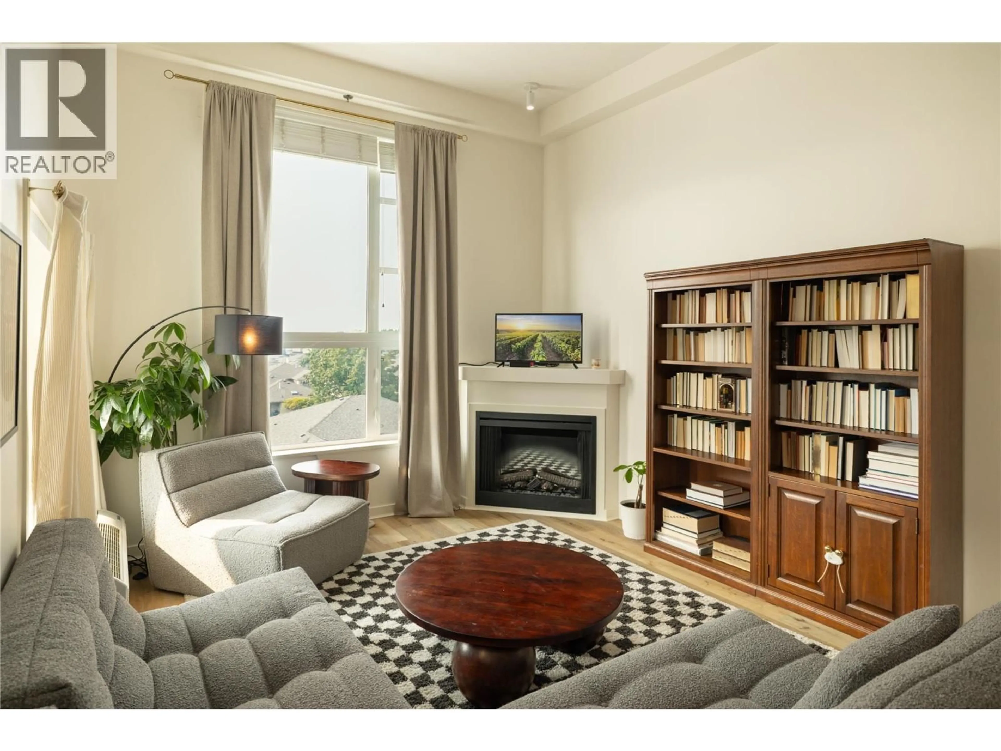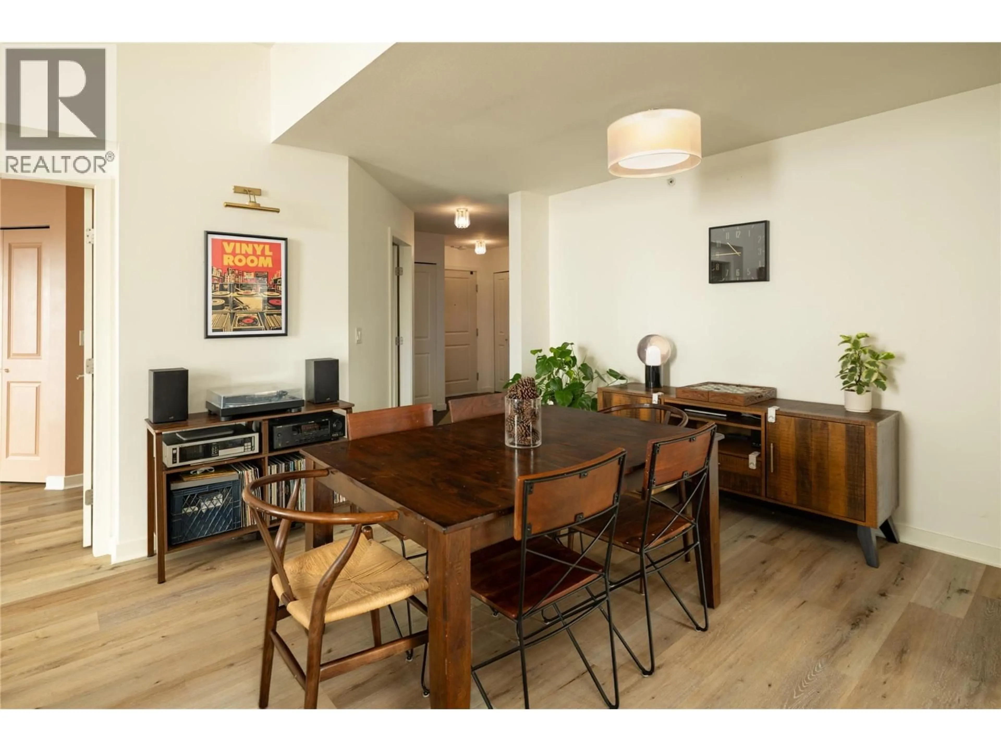417 - 567 YATES ROAD, Kelowna, British Columbia V1V2V4
Contact us about this property
Highlights
Estimated valueThis is the price Wahi expects this property to sell for.
The calculation is powered by our Instant Home Value Estimate, which uses current market and property price trends to estimate your home’s value with a 90% accuracy rate.Not available
Price/Sqft$460/sqft
Monthly cost
Open Calculator
Description
Top-floor corner unit at The Verve in a prime southeast position—quiet, private, and showcasing unobstructed views of Dilworth Mountain and the city skyline. With soaring 13-foot ceilings in the main living area, this home feels bright and spacious, enhanced by large windows that flood the space with natural light. The kitchen features granite countertops and brand-new stainless appliances, seamlessly connecting to the dining and living areas where an electric fireplace adds warmth and character. The smart floor plan includes two bedrooms on opposite sides for privacy, a versatile den, and two full bathrooms. Resort-style amenities make this community stand out: an outdoor pool, hot tub, BBQ patio with plenty of seating, gathering areas, and a dedicated dog run. Everyday living is enhanced by in-suite laundry, a storage locker, bike storage, and two secure underground parking stalls—a rare find. The Verve offers the perfect balance of quiet retreat and convenience, just minutes from shopping, dining, UBCO, and Kelowna International Airport. (id:39198)
Property Details
Interior
Features
Main level Floor
Full ensuite bathroom
Primary Bedroom
11'3'' x 12'4''Kitchen
11'2'' x 9'5''Living room
11'11'' x 16'5''Exterior
Features
Parking
Garage spaces -
Garage type -
Total parking spaces 2
Condo Details
Inclusions
Property History
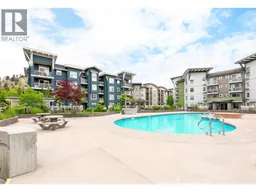 27
27
