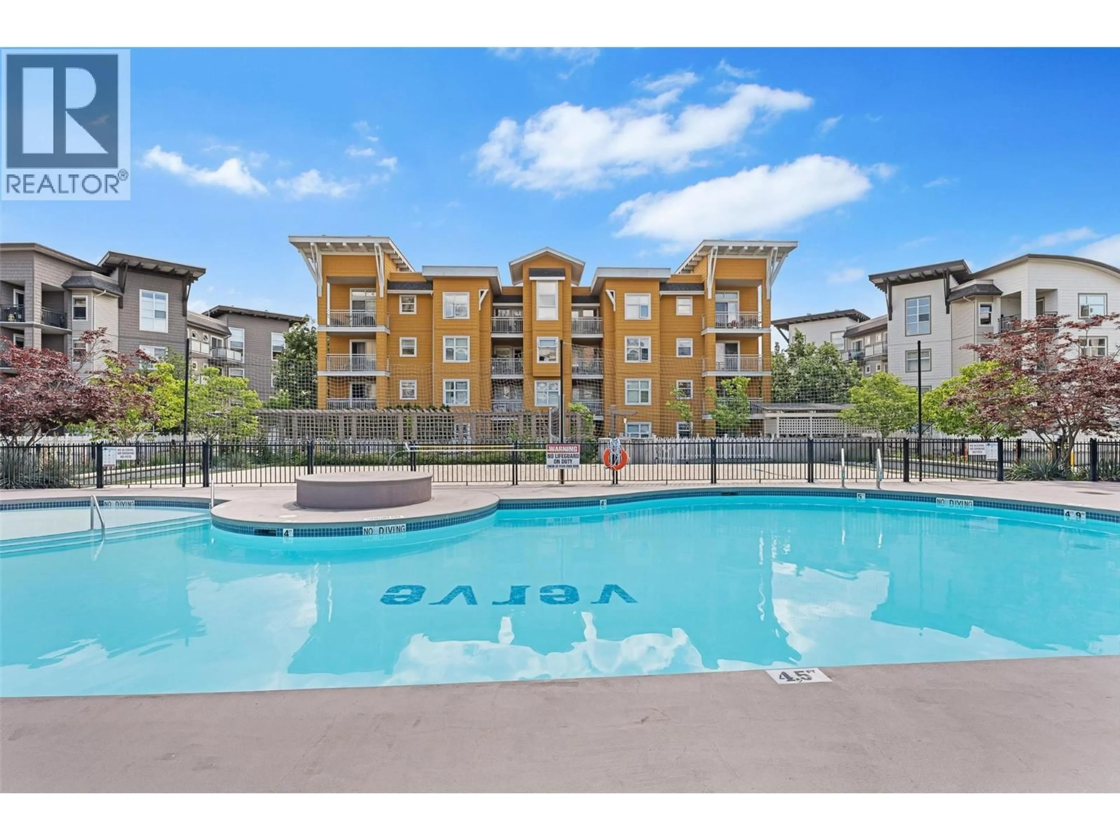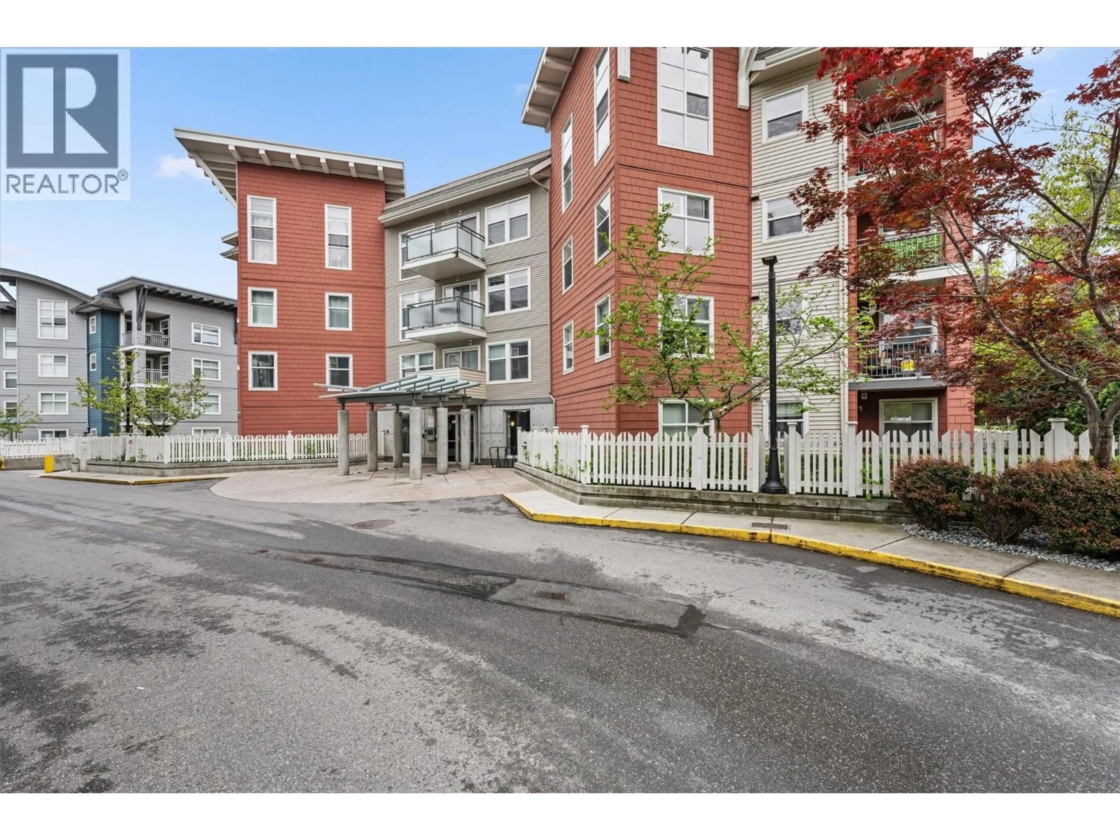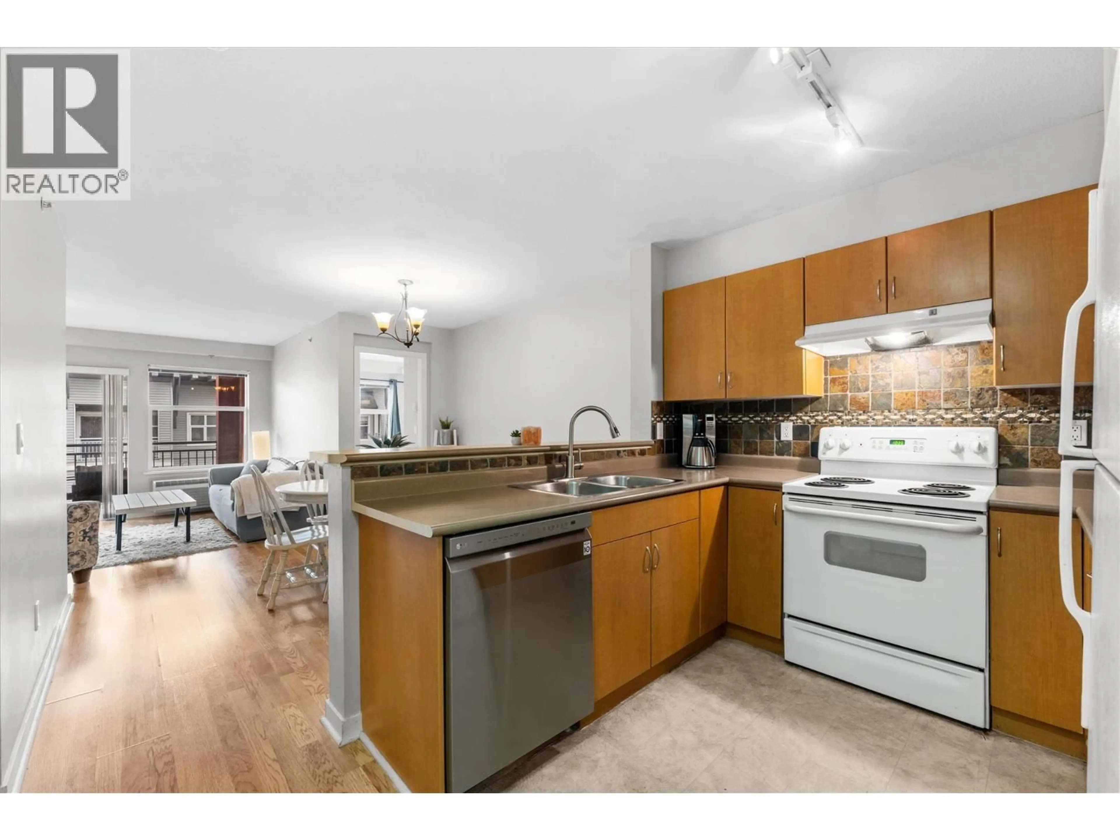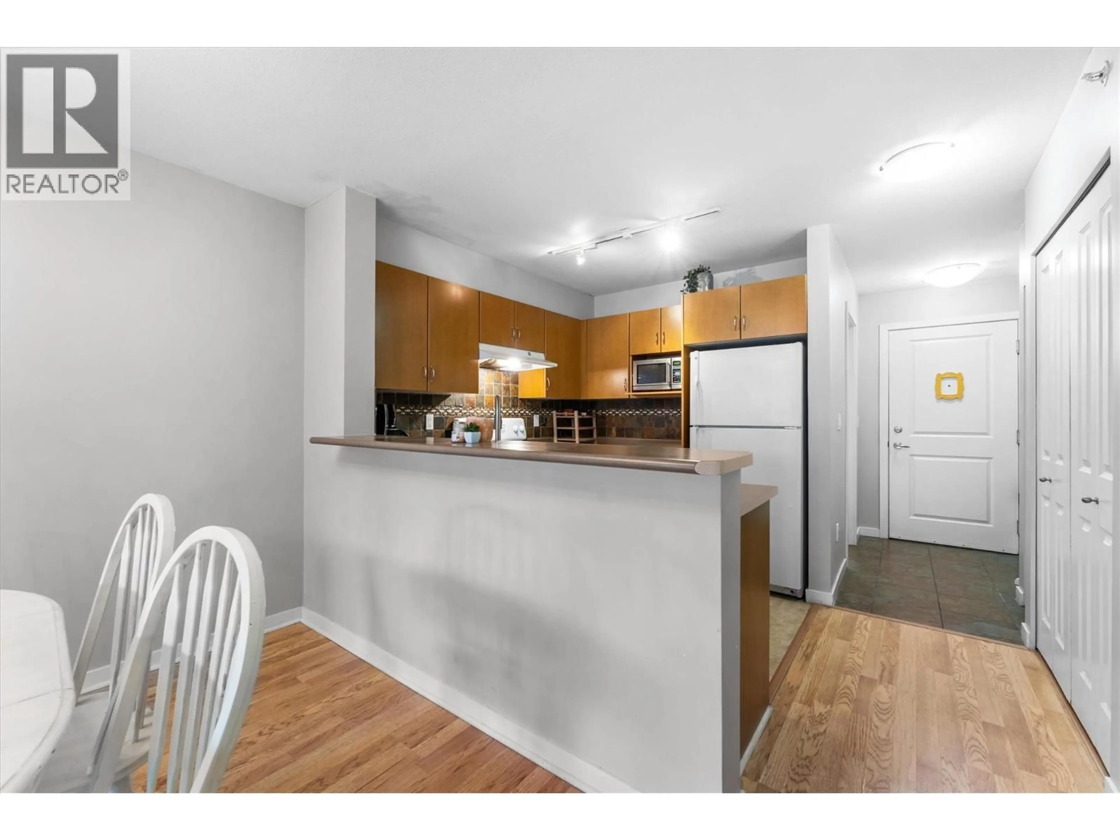403 - 555 YATES ROAD, Kelowna, British Columbia V1V2V2
Contact us about this property
Highlights
Estimated valueThis is the price Wahi expects this property to sell for.
The calculation is powered by our Instant Home Value Estimate, which uses current market and property price trends to estimate your home’s value with a 90% accuracy rate.Not available
Price/Sqft$489/sqft
Monthly cost
Open Calculator
Description
Top-floor living in the heart of Glenmore! This beautifully maintained 2-bedroom, 2-bathroom plus den residence at The Verve offers a functional layout and sought-after amenities, all just minutes from downtown Kelowna, UBCO, and YLW. The open-concept kitchen features a breakfast bar peninsula, stainless steel appliances, and ample storage—perfect for entertaining or casual everyday living. The bright and open dining and living area flows seamlessly onto a private covered balcony with mountain and courtyard views. The spacious primary suite includes a walk-in closet, 4-piece ensuite, and a den ideal for a home office or reading nook. A second bedroom and full guest bathroom offer flexibility for family, roommates, or visiting guests. Highlights include in-suite laundry with shelving, 2 secure underground parking stalls, 1 storage locker, and a rare blend of indoor comfort with resort-style amenities: pool, beach volleyball court, picnic area, and BBQ zone. Whether you're a first-time buyer, investor, or down-sizer, this pet-friendly, rental-friendly home is your gateway to the Okanagan lifestyle. (id:39198)
Property Details
Interior
Features
Main level Floor
Primary Bedroom
18'11'' x 10'4''Office
8'3'' x 5'5''Living room
12'6'' x 11'4''Kitchen
8'4'' x 7'7''Exterior
Features
Parking
Garage spaces -
Garage type -
Total parking spaces 2
Condo Details
Amenities
Recreation Centre
Inclusions
Property History
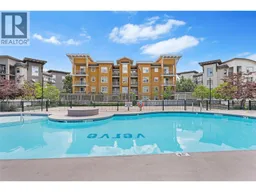 28
28
