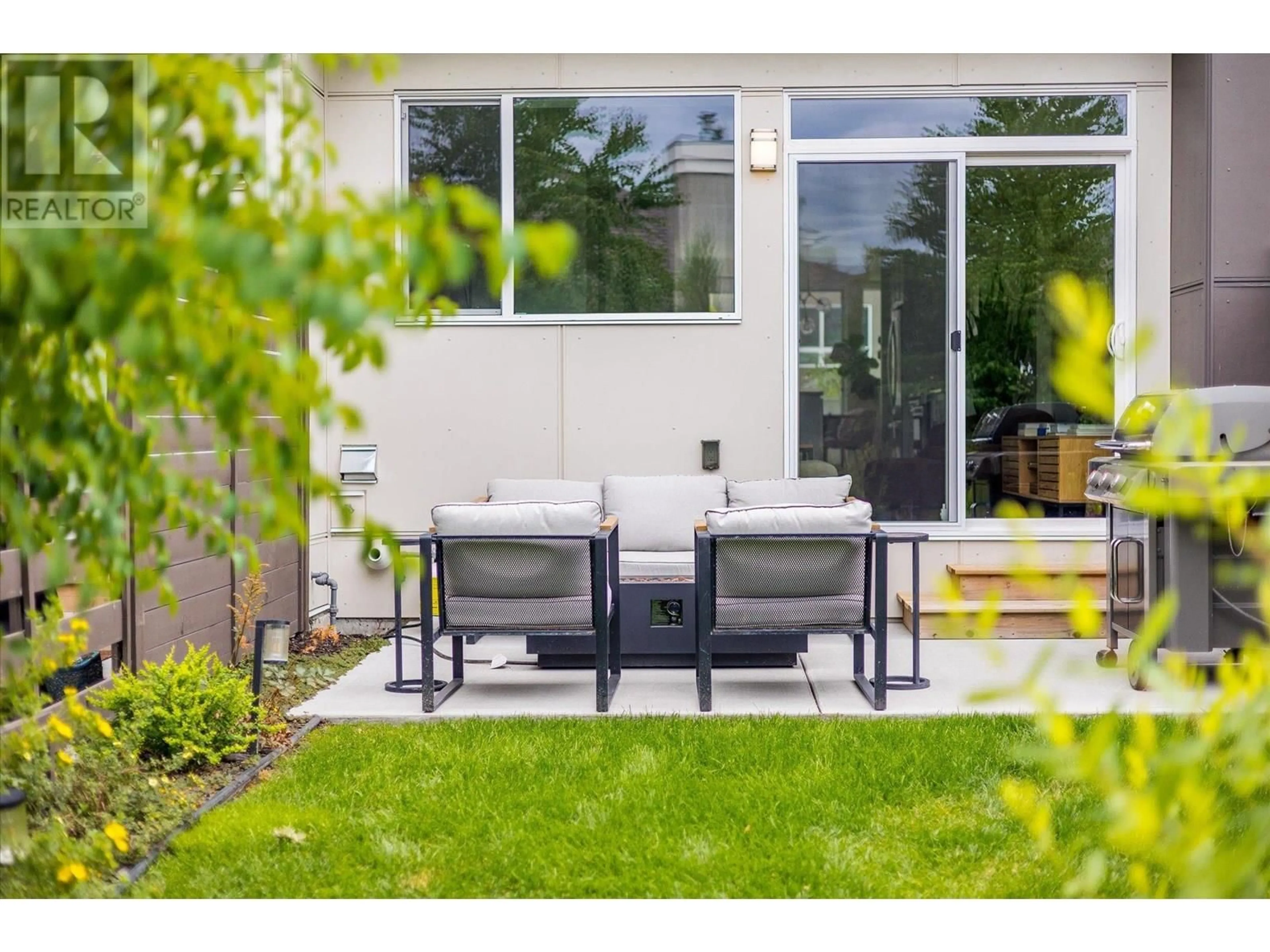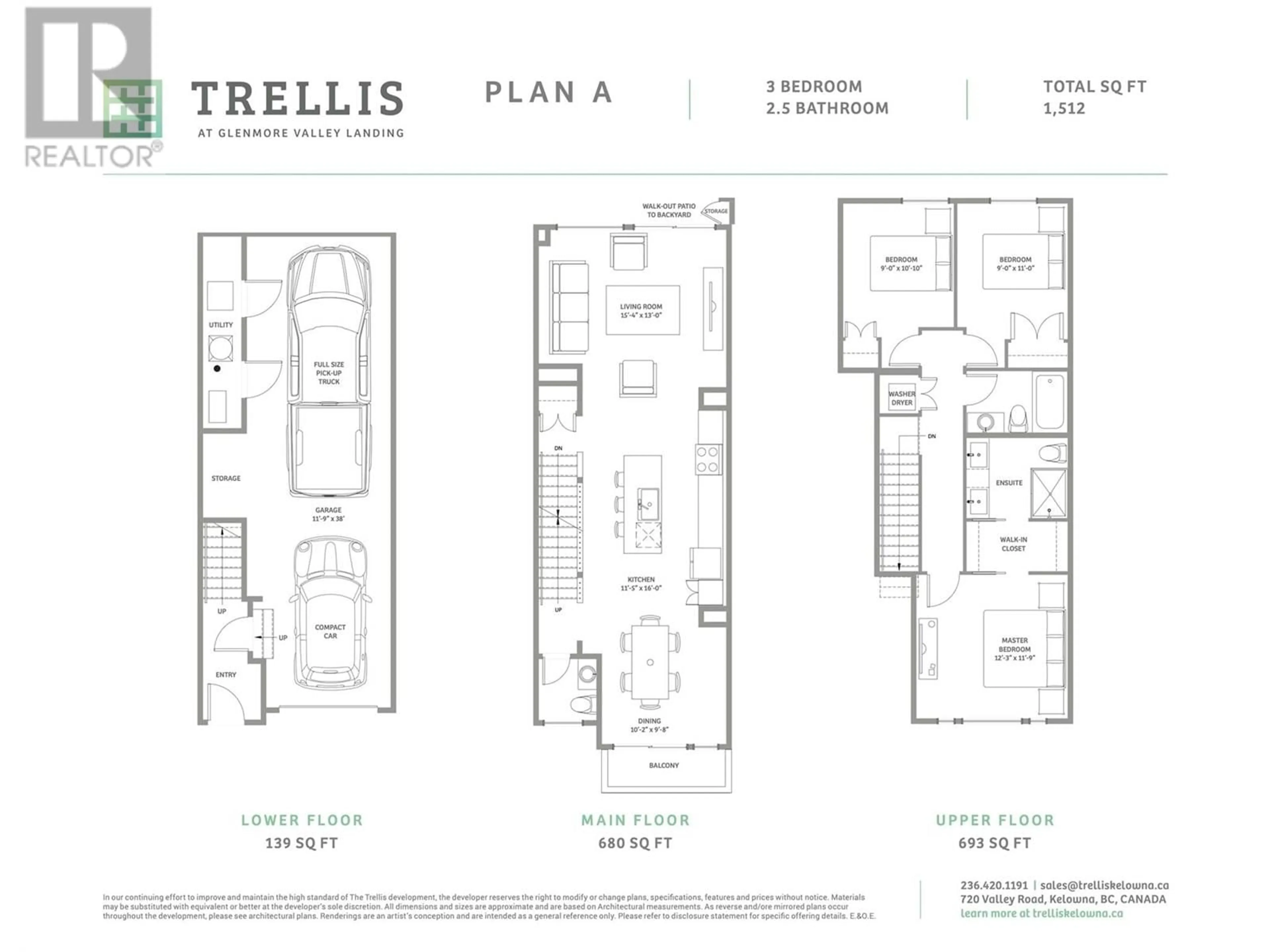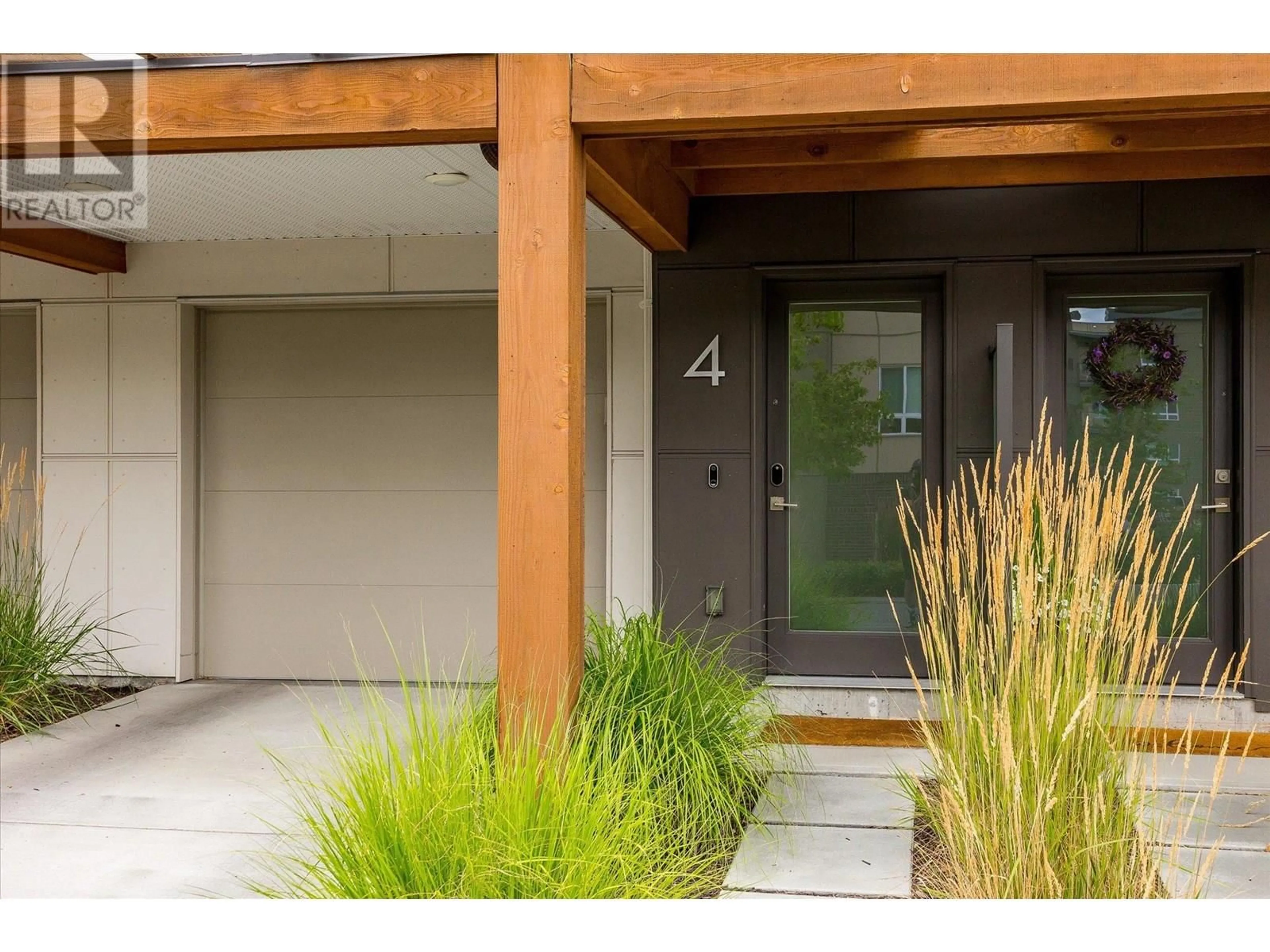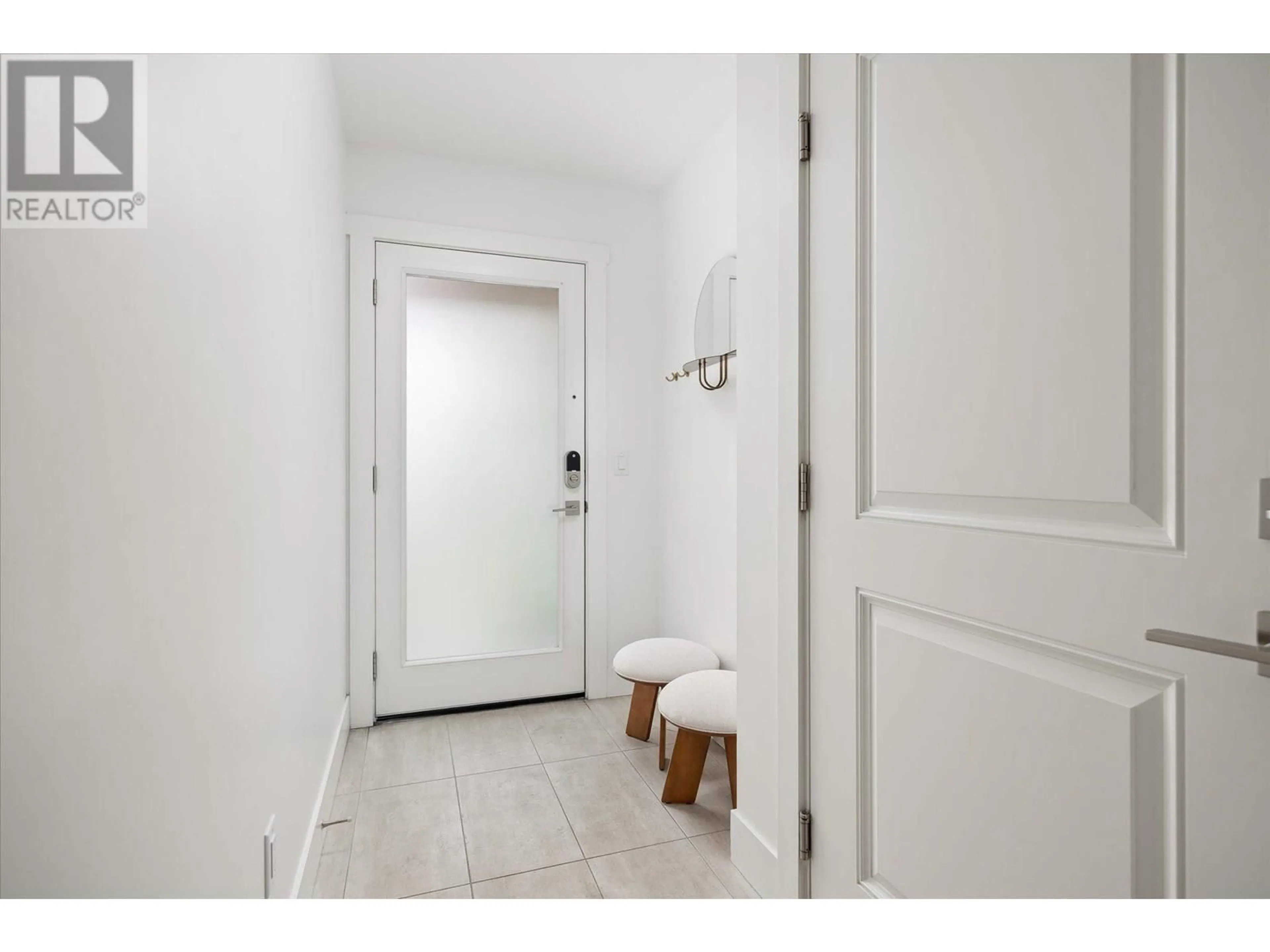4 - 720 VALLEY ROAD, Kelowna, British Columbia V1V0E1
Contact us about this property
Highlights
Estimated valueThis is the price Wahi expects this property to sell for.
The calculation is powered by our Instant Home Value Estimate, which uses current market and property price trends to estimate your home’s value with a 90% accuracy rate.Not available
Price/Sqft$505/sqft
Monthly cost
Open Calculator
Description
Discover the value of #4 at Trellis, a home that combines a smart floor plan, a prime location, and exceptional features. You’ll appreciate the walk-out main living area that opens directly to a private backyard, perfect for outdoor relaxation and gatherings. The fully fenced yard, with morning sun and afternoon shade, is ideal for your furry friends. Perennial plants return each spring, ensuring effortless beauty and low maintenance. A gas hook-up invites you to BBQ and elevates your entertaining vibe for family and friends. Additionally, a deck off the dining area offers a cozy spot to enjoy fresh breezes as they flow through the main living space. Inside, the home features durable and stylish luxury vinyl plank flooring throughout. The open-concept great room includes a modern kitchen with quartz countertops and stainless steel appliances, combining quality with practicality. Upstairs, you'll find a spacious primary suite and two generously sized bedrooms - one currently staged as an office, making it perfect for working from home or accommodating guests. Located just north of downtown Kelowna, Glenmore provides easy access to the city’s amenities, shopping, dining, parks, and recreational facilities, offering a perfect balance of urban convenience and outdoor activity. Surrounded by mountains and green spaces, the area encourages an active lifestyle with nearby trails, parks, and golf courses. Only 15 minutes from YLW and UBCO, it is an excellent opportunity to become part of a vibrant community in a highly desirable location. (id:39198)
Property Details
Interior
Features
Main level Floor
2pc Bathroom
Dining room
10'2'' x 9'6''Kitchen
11'5'' x 16'Living room
13'0'' x 15'4''Exterior
Parking
Garage spaces -
Garage type -
Total parking spaces 2
Condo Details
Inclusions
Property History
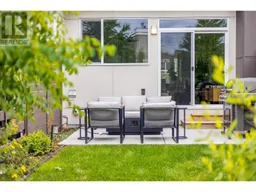 38
38
