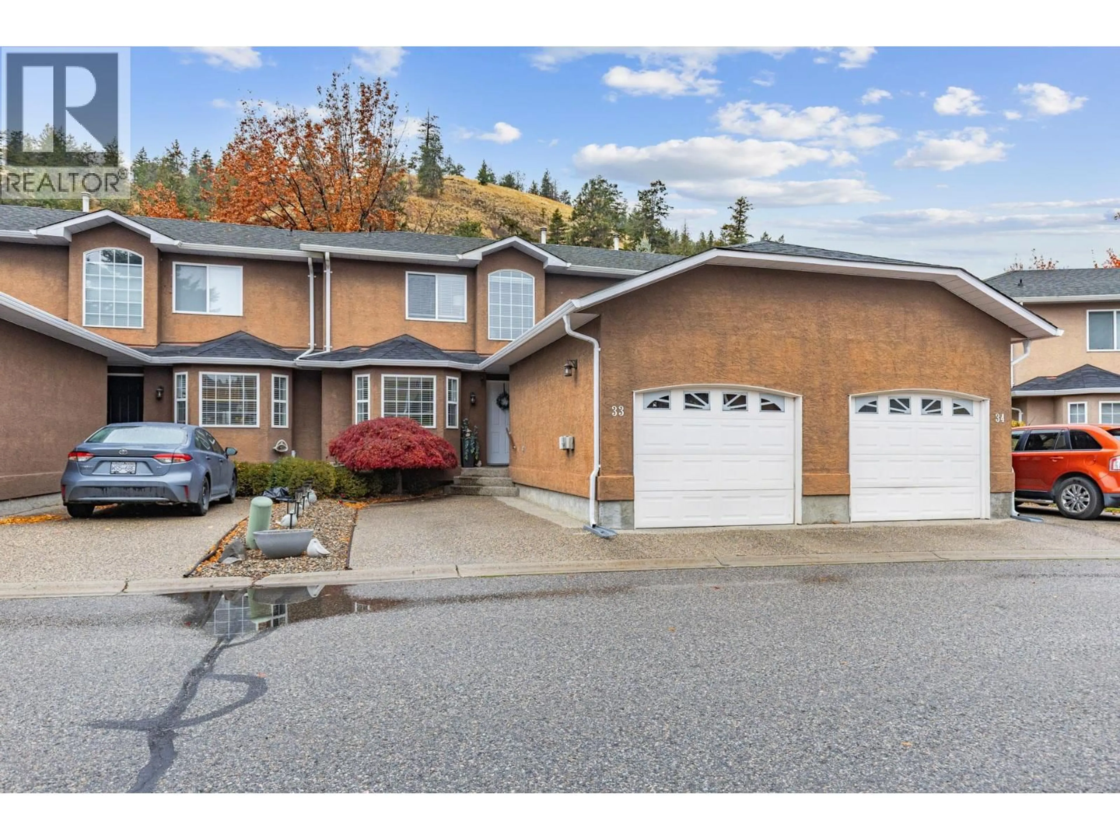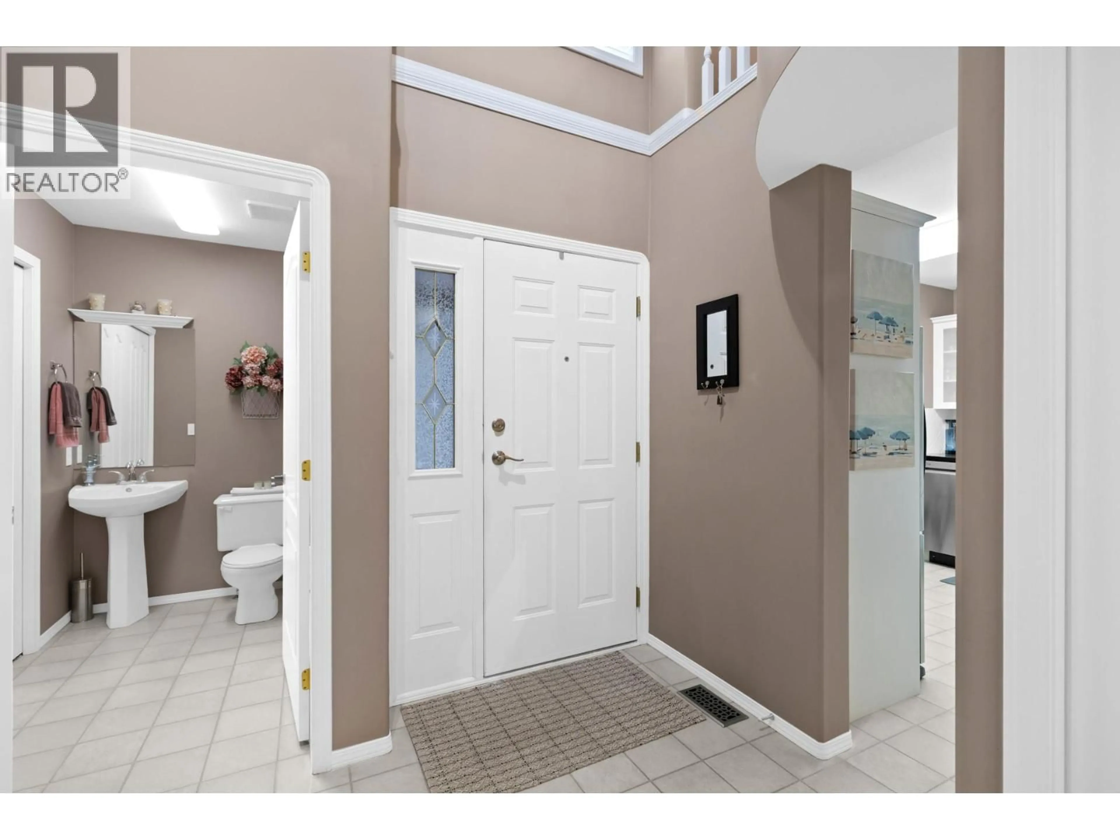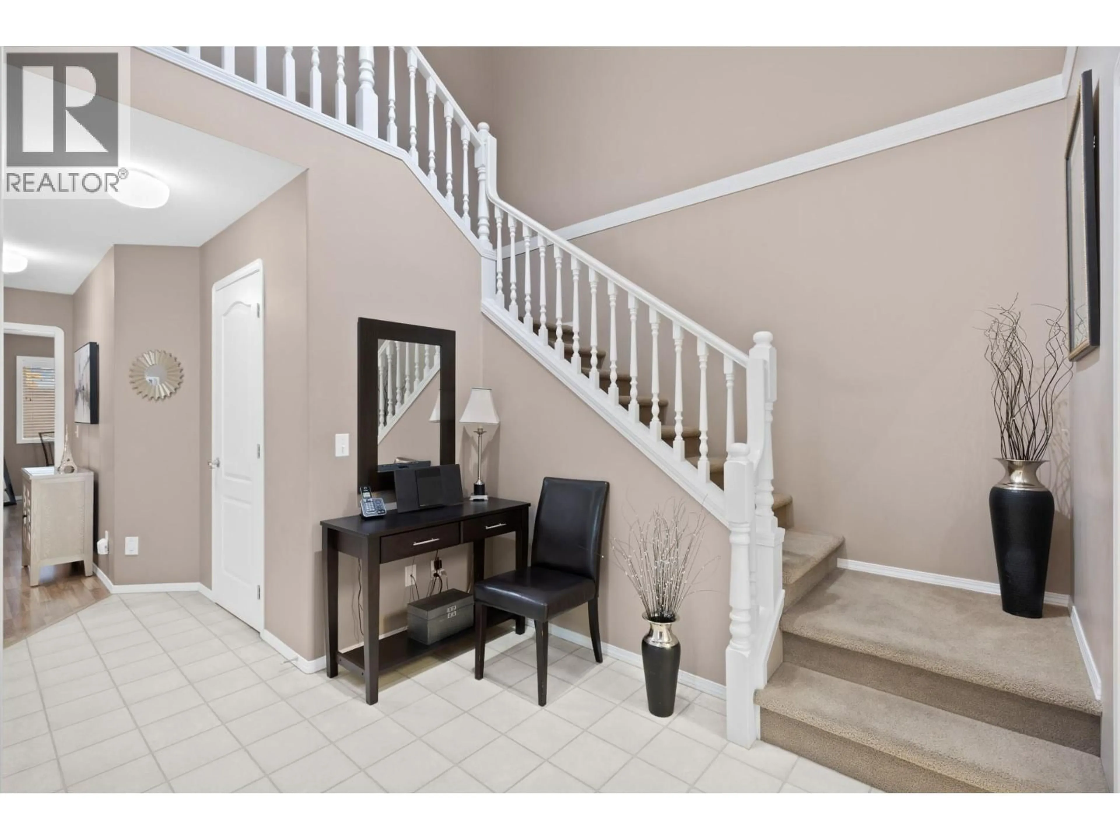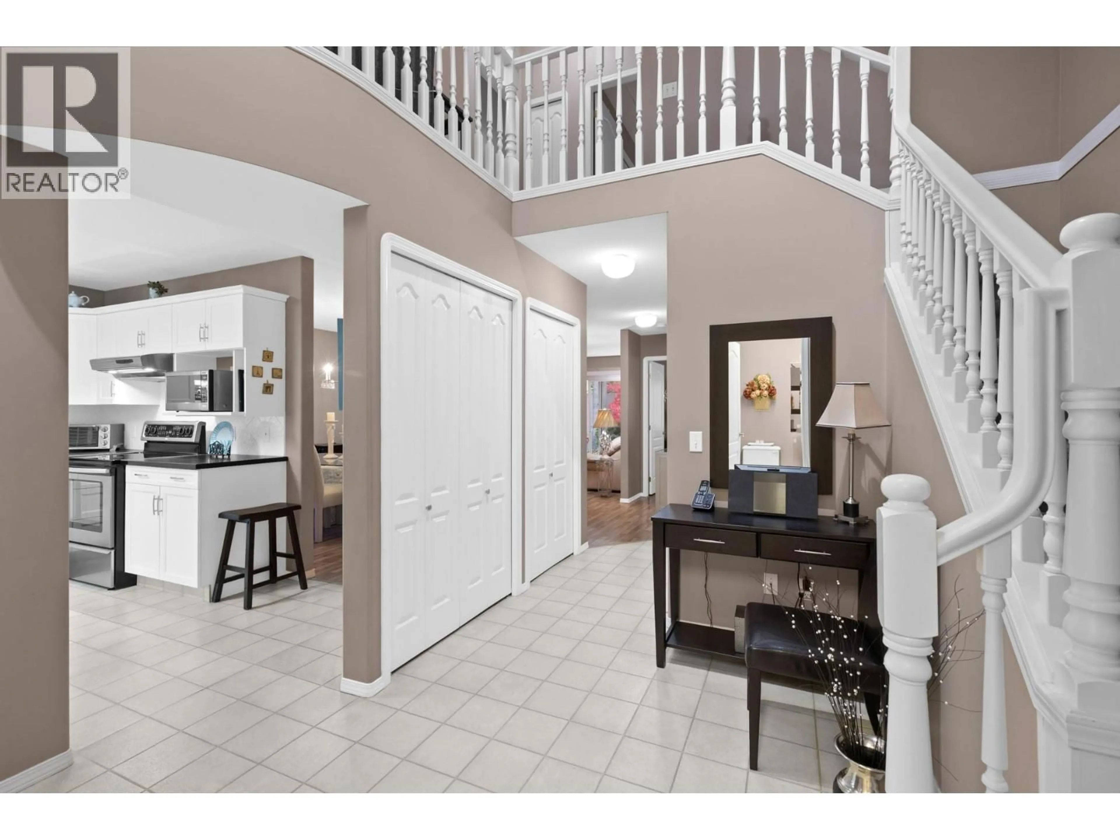33 - 535 GLENMEADOWS ROAD, Kelowna, British Columbia V1V1X7
Contact us about this property
Highlights
Estimated valueThis is the price Wahi expects this property to sell for.
The calculation is powered by our Instant Home Value Estimate, which uses current market and property price trends to estimate your home’s value with a 90% accuracy rate.Not available
Price/Sqft$383/sqft
Monthly cost
Open Calculator
Description
1,667 sq. ft. townhouse, featuring 3bedrooms—highlighted by a convenient main floor master suite for easy living. The airy loft family room above offers a fantastic space for relaxation, movie nights, or a home office. Step outside to your meticulously landscaped, private backyard that creates a serene retreat for outdoor gatherings and summer soirees. With a single garage and an additional parking spot, parking is never an issue! Located in a vibrant community, you’re just a stroll away from top-rated elementary schools, trendy shops, delicious dining options, and local coffee hotspots. Plus, nature enthusiasts will love the nearby trails, and UBC is easily accessible for students and professionals alike. (id:39198)
Property Details
Interior
Features
Second level Floor
Bedroom
11'7'' x 13'Bedroom
10'3'' x 11'4pc Bathroom
Loft
14'3'' x 12'8''Exterior
Parking
Garage spaces -
Garage type -
Total parking spaces 1
Condo Details
Inclusions
Property History
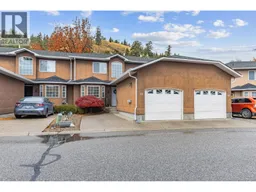 52
52
