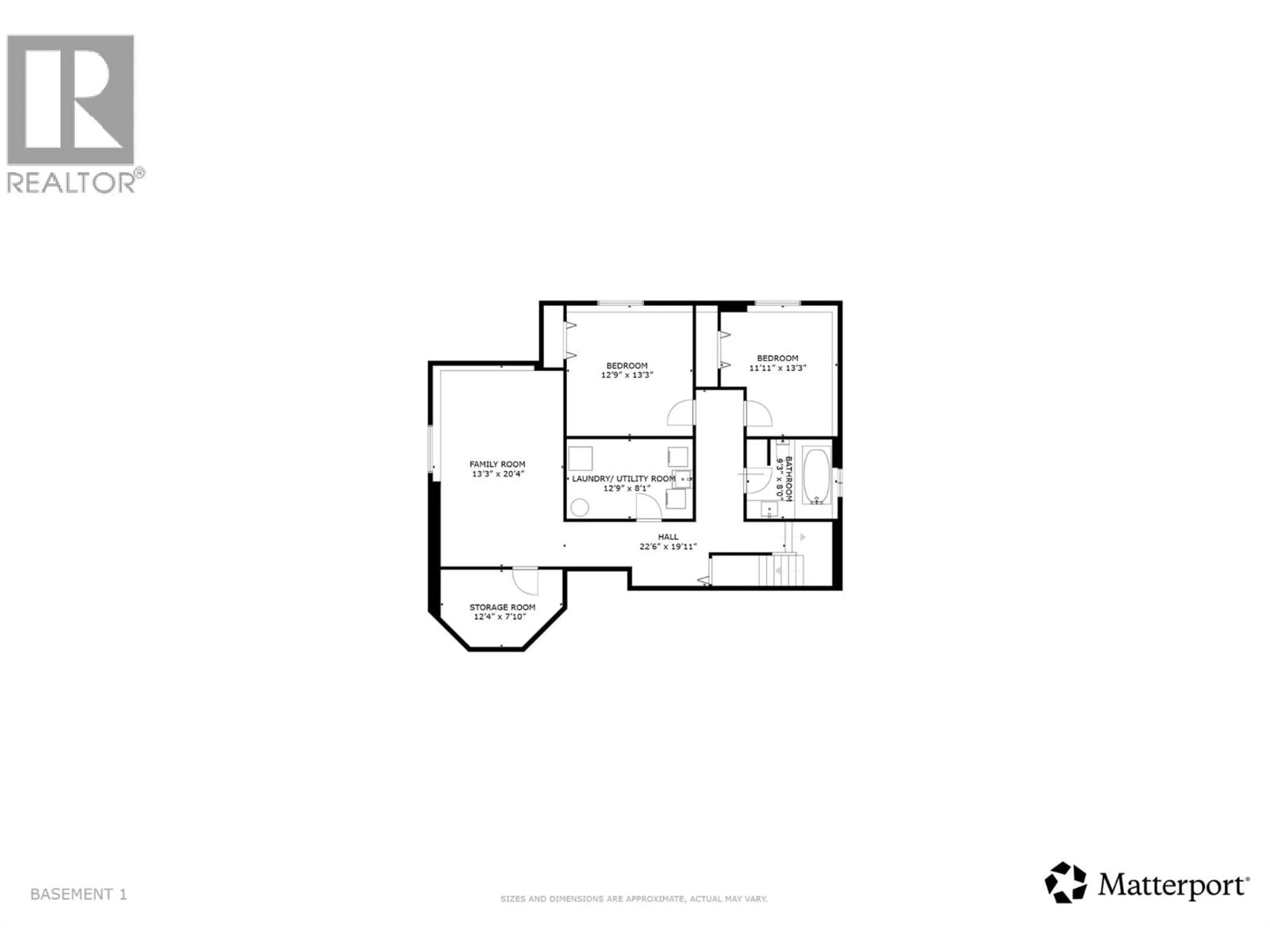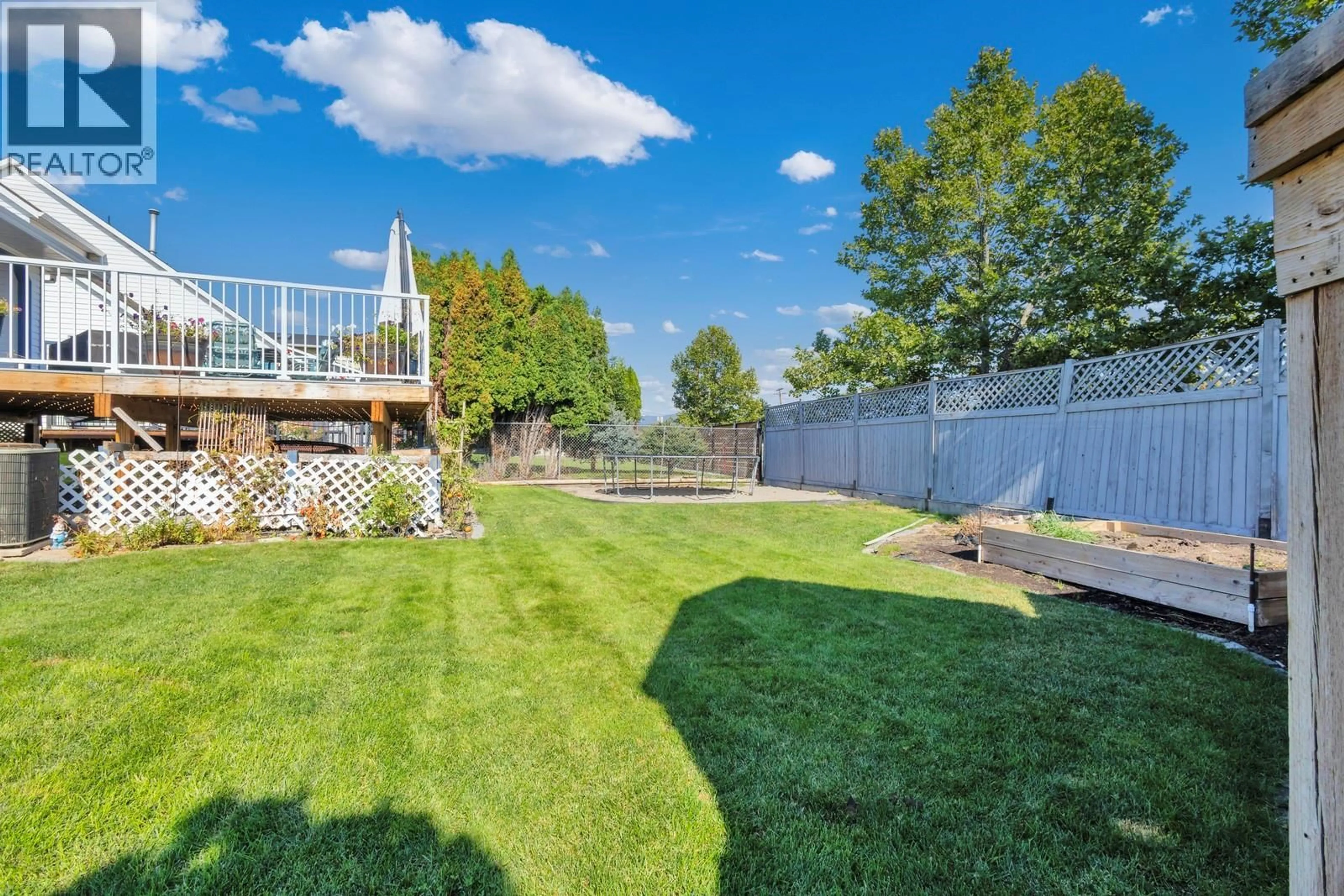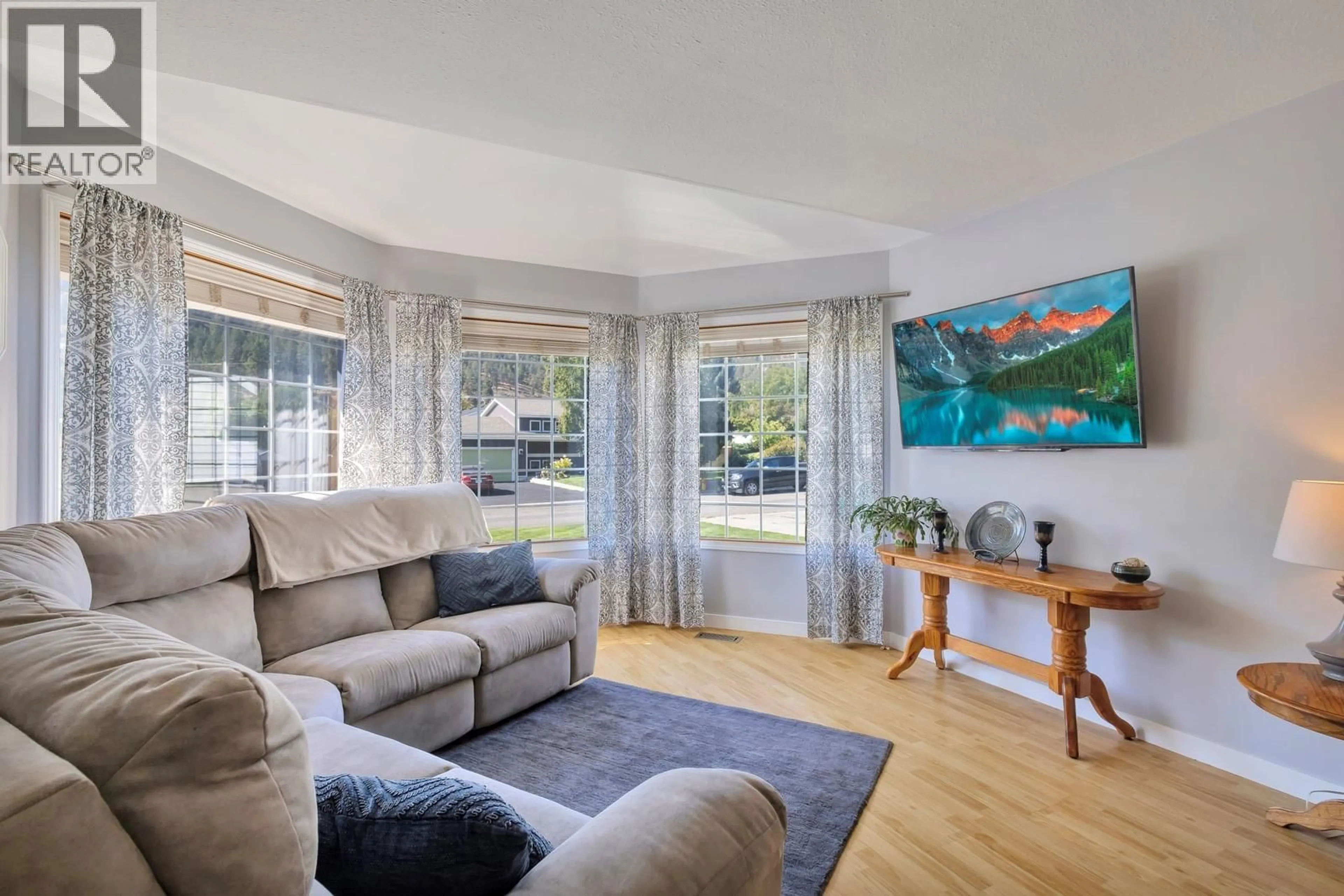325 MCTAVISH ROAD, Kelowna, British Columbia V1V1P2
Contact us about this property
Highlights
Estimated valueThis is the price Wahi expects this property to sell for.
The calculation is powered by our Instant Home Value Estimate, which uses current market and property price trends to estimate your home’s value with a 90% accuracy rate.Not available
Price/Sqft$351/sqft
Monthly cost
Open Calculator
Description
Welcome to 325 McTavish Road, a family-friendly 3 bed & den home in the heart of North Glenmore with incredible yard space for kids to play. On the main floor, you'll find a private primary suite with an ensuite, while an additional room off the kitchen makes for a perfect kid’s playroom, or convenient home office. The renovated basement adds incredible versatility with two spacious bedrooms, a full bath, and a bright recreation space—ideal for older kids who want their own hangout spot or for hosting overnight guests. Step outside to enjoy the large, flat yard with an expansive deck off the kitchen, creating the perfect setting for summer BBQs, family gatherings, or simply soaking in the Okanagan sunshine. Parking is never an issue with a double garage featuring extended ceiling height, plus abundant driveway space for trailers, toys, or guests. Located within walking distance to top-rated schools, shopping, restaurants, and parks, this home offers both the comfort of a highly desirable neighbourhood and the convenience of having everything your family needs just minutes away. (id:39198)
Property Details
Interior
Features
Main level Floor
Den
13'6'' x 10'1''Other
6'3'' x 6'6''Other
8'5'' x 7'1''3pc Bathroom
7'6'' x 7'7''Exterior
Parking
Garage spaces -
Garage type -
Total parking spaces 4
Property History
 47
47




