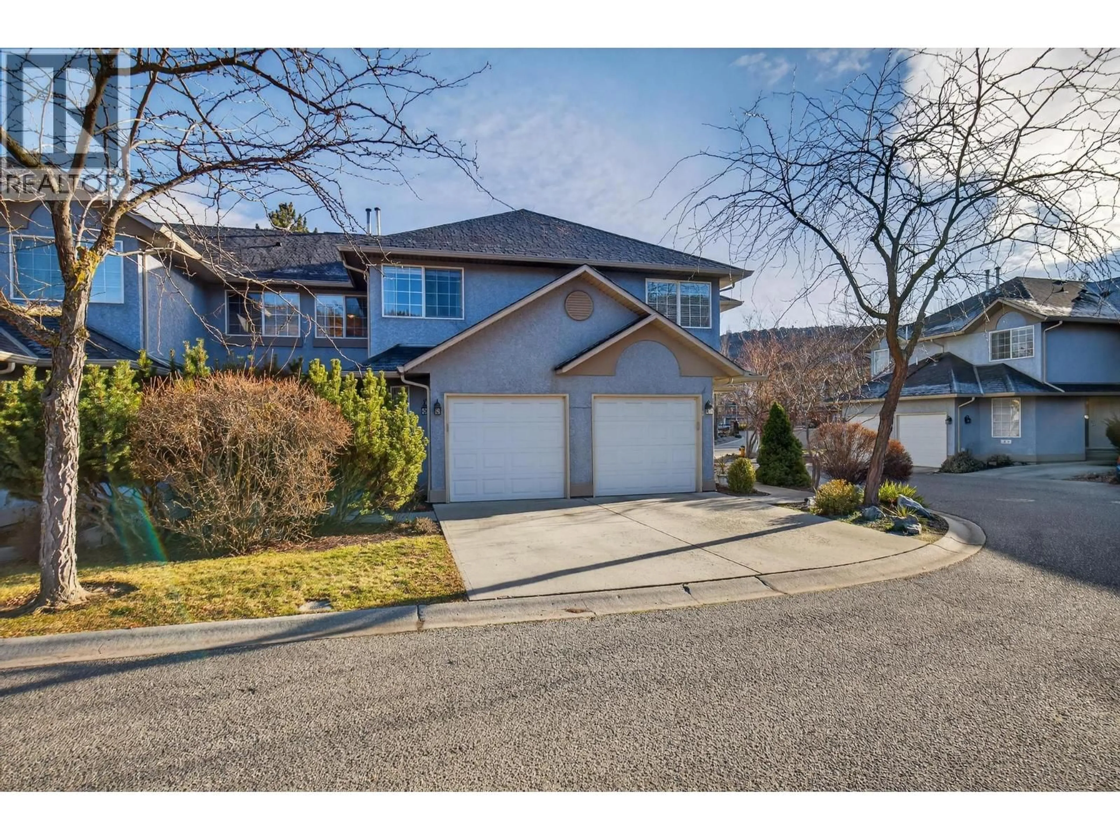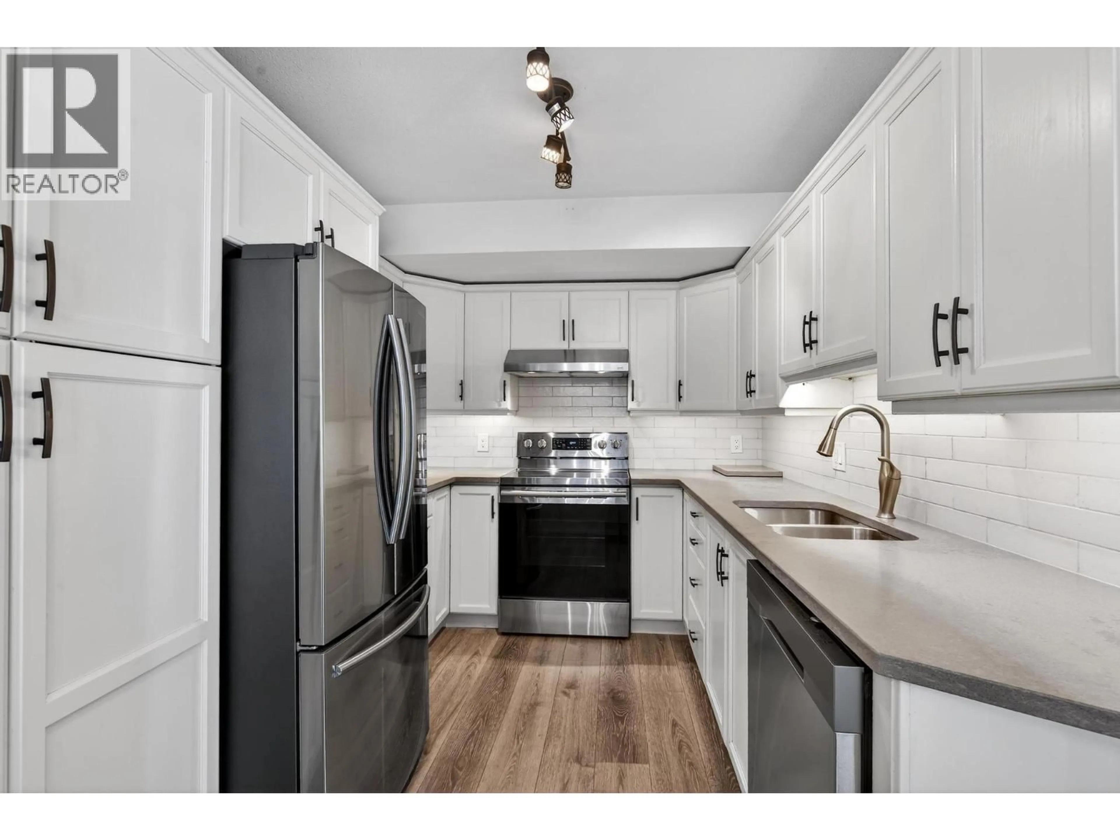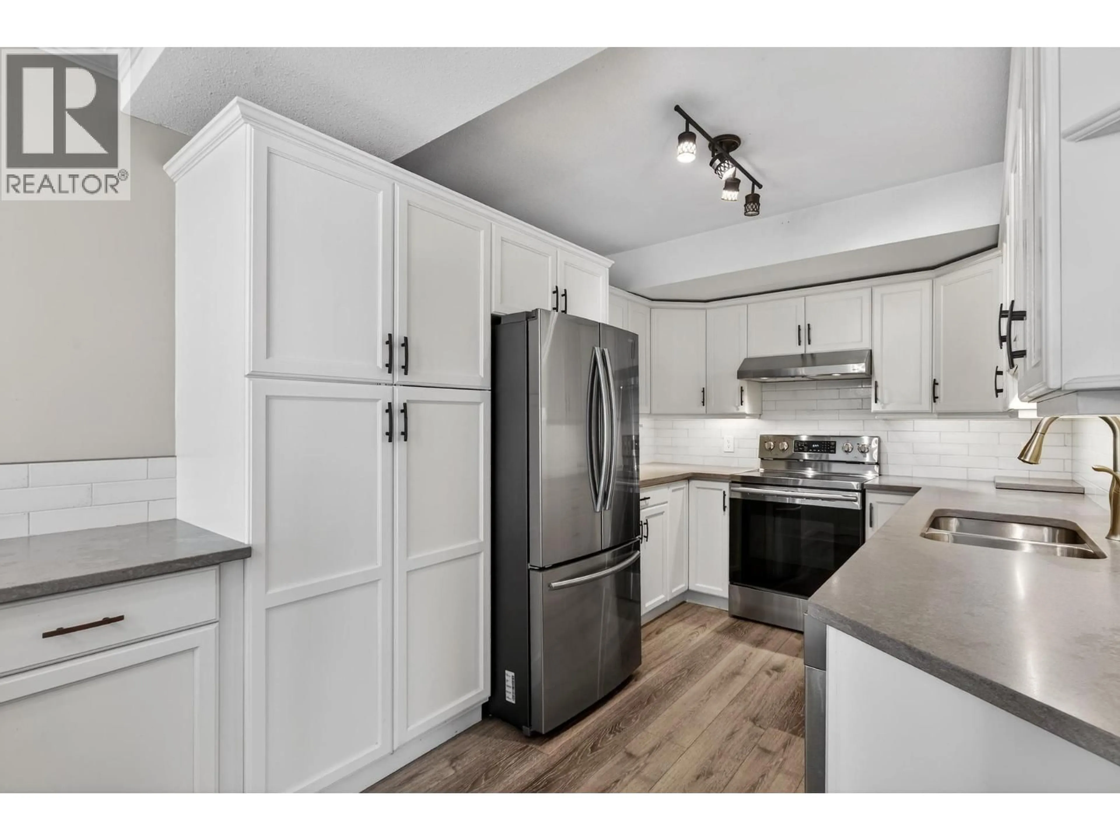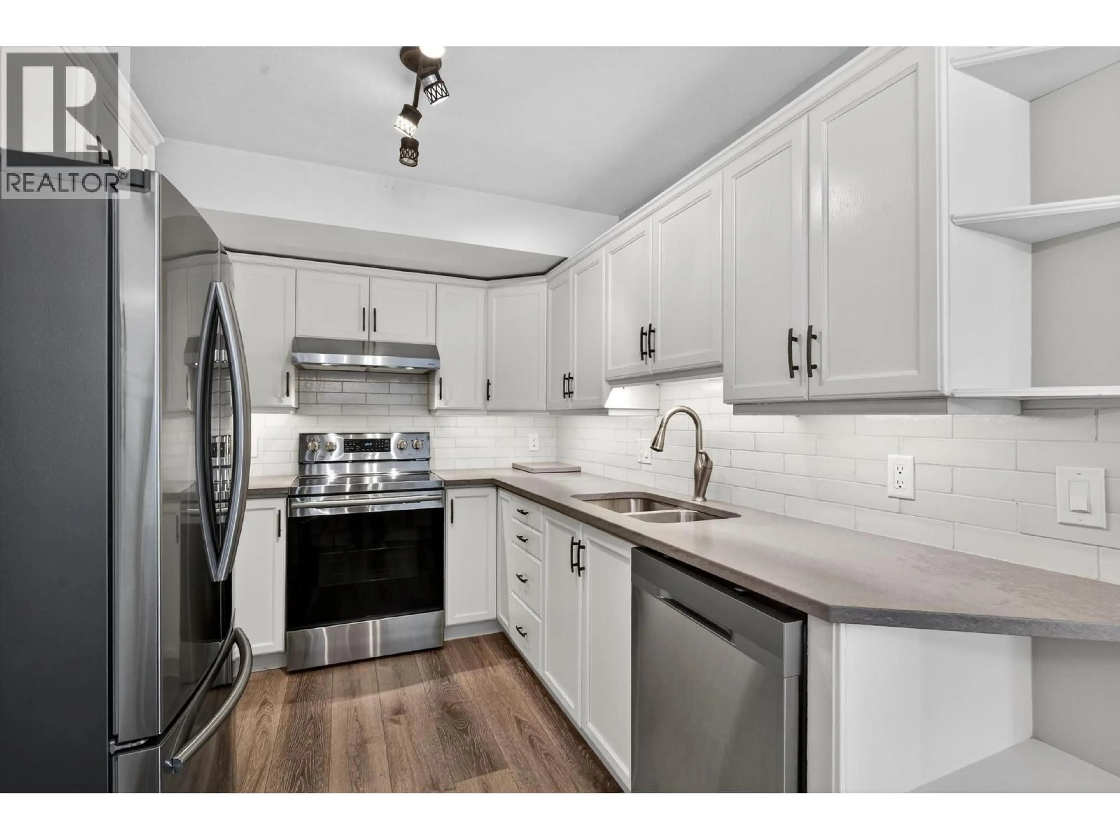31 - 316 WHITMAN ROAD, Kelowna, British Columbia V1V1Y9
Contact us about this property
Highlights
Estimated valueThis is the price Wahi expects this property to sell for.
The calculation is powered by our Instant Home Value Estimate, which uses current market and property price trends to estimate your home’s value with a 90% accuracy rate.Not available
Price/Sqft$398/sqft
Monthly cost
Open Calculator
Description
Located in the heart of desirable North Glenmore, this beautifully updated 2-bedroom, 3-bathroom townhome offers comfort, style, and unbeatable convenience. Thoughtfully refreshed with updated flooring, paint, baseboards, lighting, appliances, and renovated bathrooms, this home is truly move-in ready. Major mechanical upgrades include a newer furnace, air conditioning, and hot water tank (2020), providing added peace of mind. The inviting living room features a cozy corner fireplace and patio doors that open to the backyard—perfect for relaxing or entertaining. The spacious primary bedroom impresses with vaulted ceilings, a walk-in closet, and a beautifully updated ensuite. Upstairs laundry adds everyday convenience, while the versatile loft is ideal for a home office, reading nook, or flex space. Parking is a standout feature with two full parking spots, including an attached garage and a driveway large enough to comfortably fit a truck. The home is also pet friendly, making it a great option for animal lovers. The location truly can’t be beat—close to excellent schools, scenic walking trails, and within walking distance to grocery stores, pharmacies, coffee shops, a cozy pub, and health services. This is North Glenmore living at its best. Some photos are virtually staged. (id:39198)
Property Details
Interior
Features
Second level Floor
Loft
6'7'' x 14'Bedroom
11'2'' x 13'3''Full bathroom
8'6'' x 4'11''Other
7'3'' x 5'8''Exterior
Parking
Garage spaces -
Garage type -
Total parking spaces 2
Condo Details
Inclusions
Property History
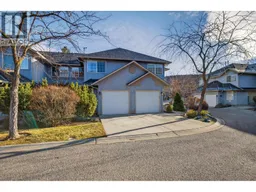 31
31
