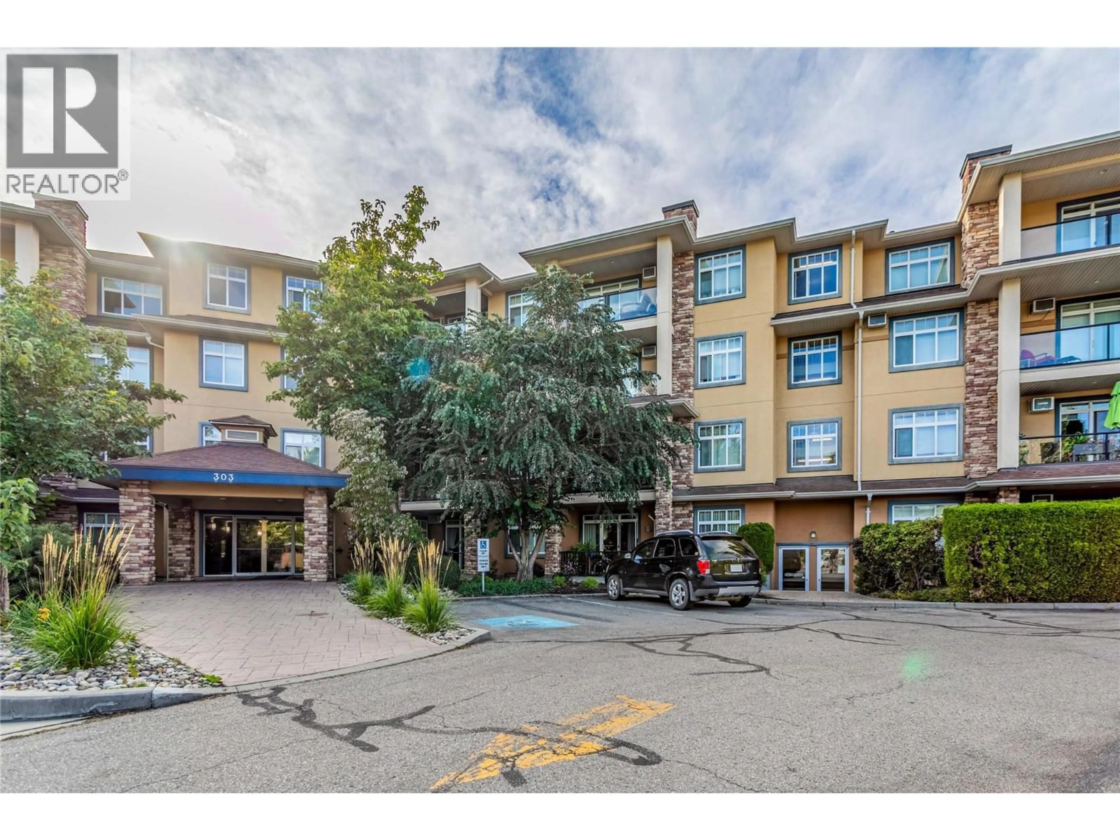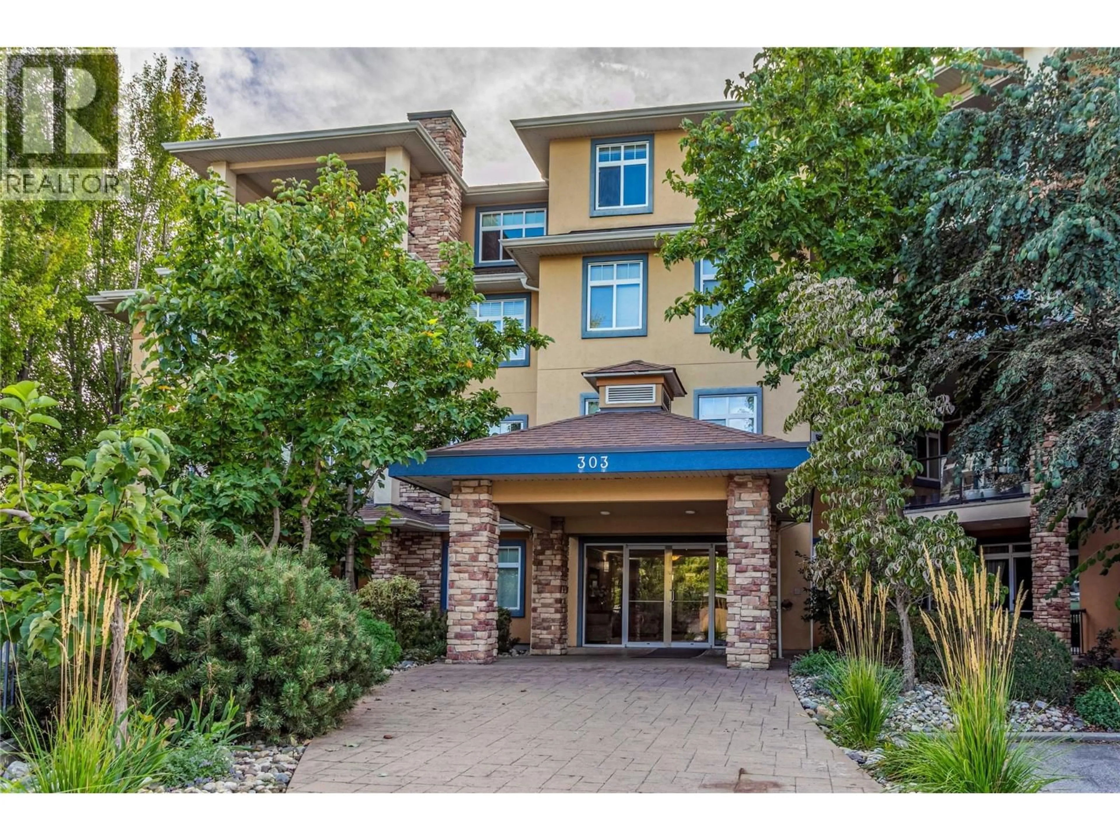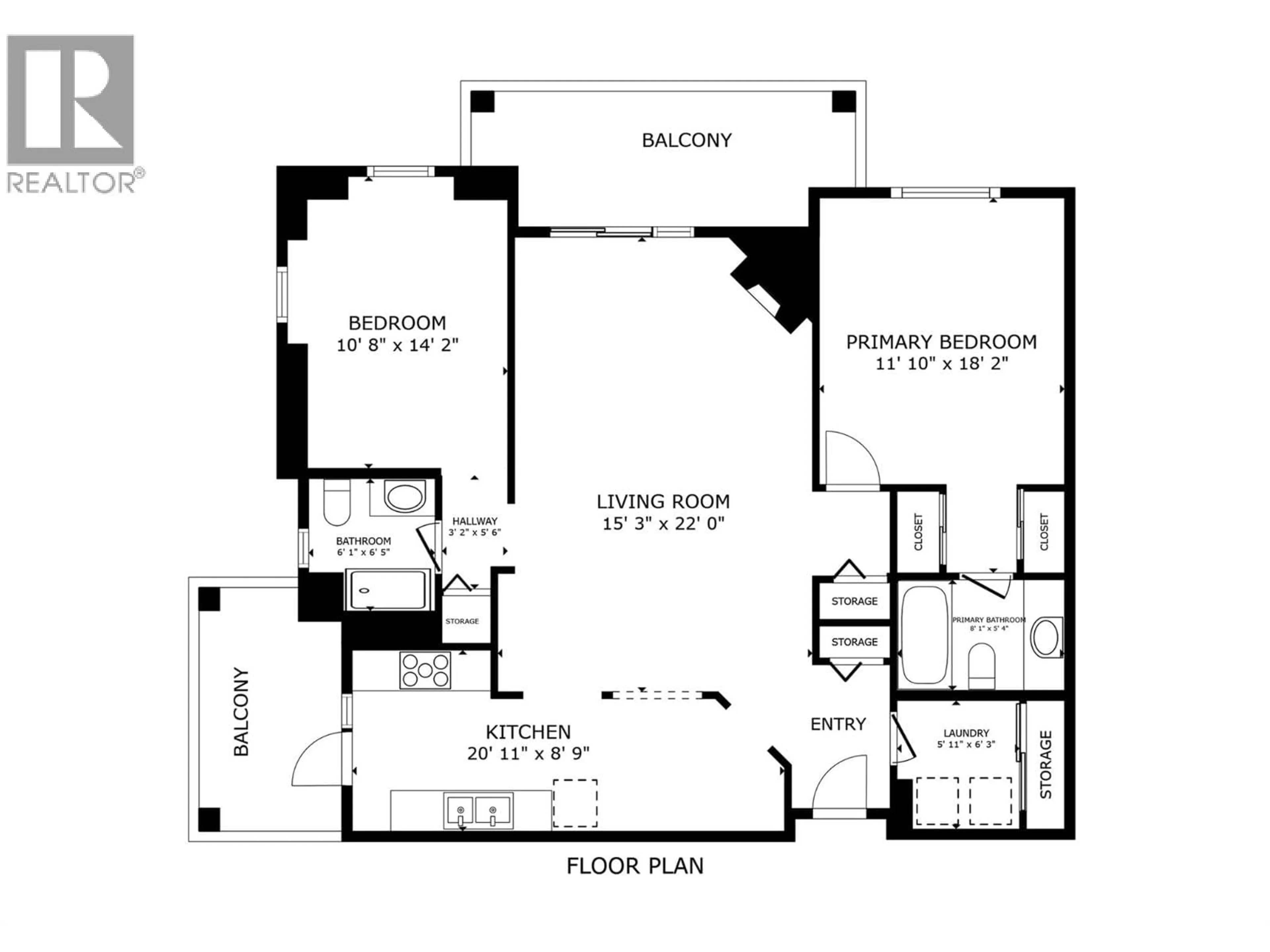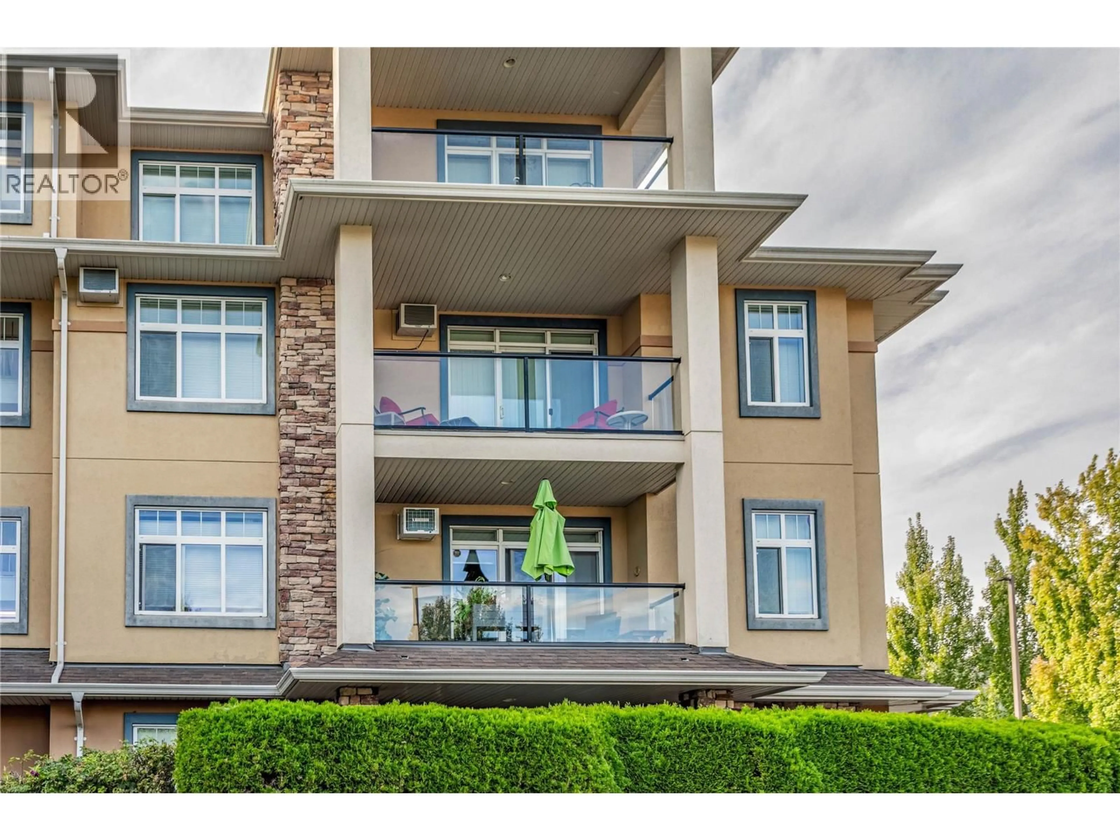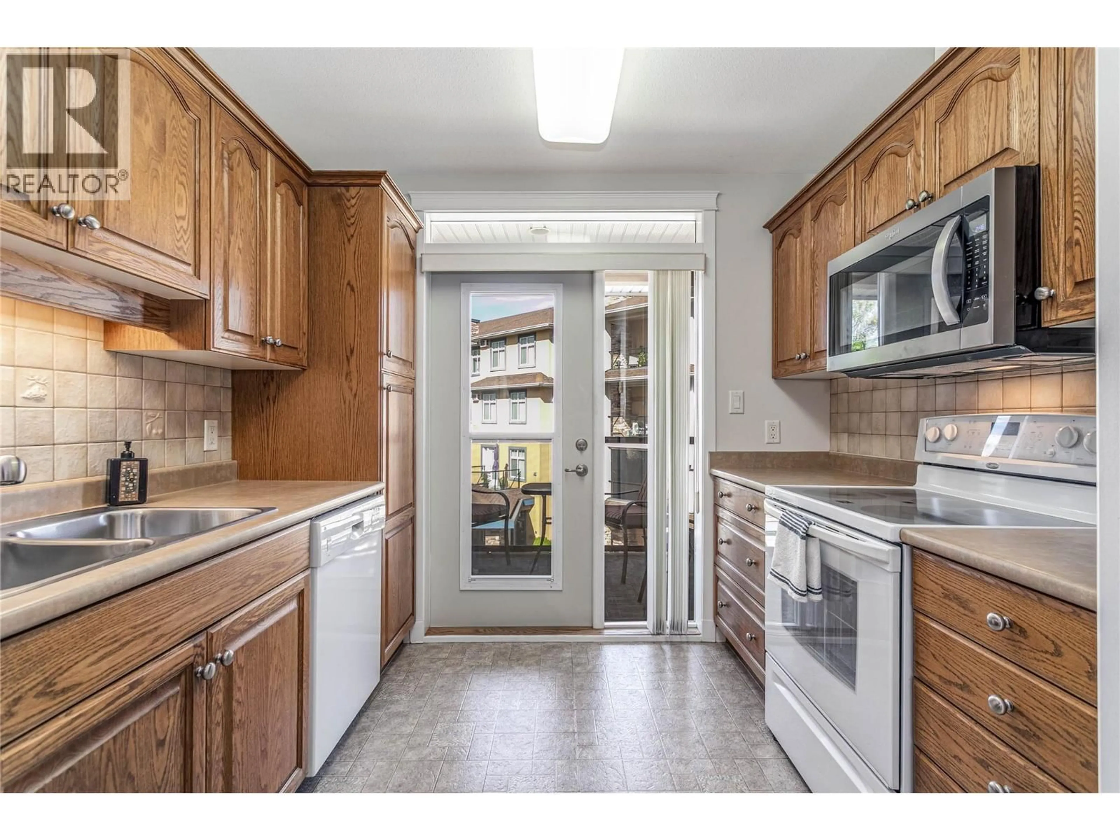307 - 303 WHITMAN ROAD, Kelowna, British Columbia V1V2P3
Contact us about this property
Highlights
Estimated valueThis is the price Wahi expects this property to sell for.
The calculation is powered by our Instant Home Value Estimate, which uses current market and property price trends to estimate your home’s value with a 90% accuracy rate.Not available
Price/Sqft$435/sqft
Monthly cost
Open Calculator
Description
Spacious & well maintained 2 bedroom, 2 bathroom condo in the heart of North Glenmore! Welcome to Brandt’s Crossing - a quiet, gated community just steps from all amenities and directly across the street from a park. This corner unit features a split-bedroom layout for optimal privacy. The primary suite includes a walk-through closet and a 4-piece en-suite as well as a separate A/C unit. The second bedroom, currently used as a den, boasts two large windows that flood the space with natural light. Want a full second bedroom? Simply add a door to convert it back! The open-concept living and dining area is perfect for entertaining, complete with a cozy gas fireplace and access to the first of two balconies. The bright kitchen offers ample cabinetry, generous counter space, and access to a second balcony—ideal for your morning coffee. Additional features include: In-suite laundry/storage room, central vac, storage locker (located just down the hall), secure underground parking, pet-friendly and well-managed strata! Enjoy a range of on-site amenities, including a fitness center, games room, social lounge, workshop, bike storage, and a guest suite. Location is everything—and this condo is just a short walk to shopping, restaurants, coffee shops, schools & parks! Plus, you're only minutes from UBCO, Kelowna International Airport, and downtown Kelowna. Come have a look today & don’t miss your chance to experience the best of the Okanagan lifestyle! (id:39198)
Property Details
Interior
Features
Main level Floor
Living room
15'3'' x 22'Laundry room
5'11'' x 6'3''4pc Ensuite bath
Primary Bedroom
11'10'' x 18'2''Exterior
Parking
Garage spaces -
Garage type -
Total parking spaces 1
Condo Details
Amenities
Party Room, Clubhouse
Inclusions
Property History
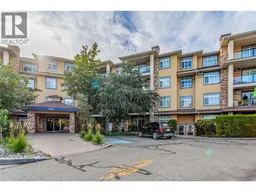 35
35
