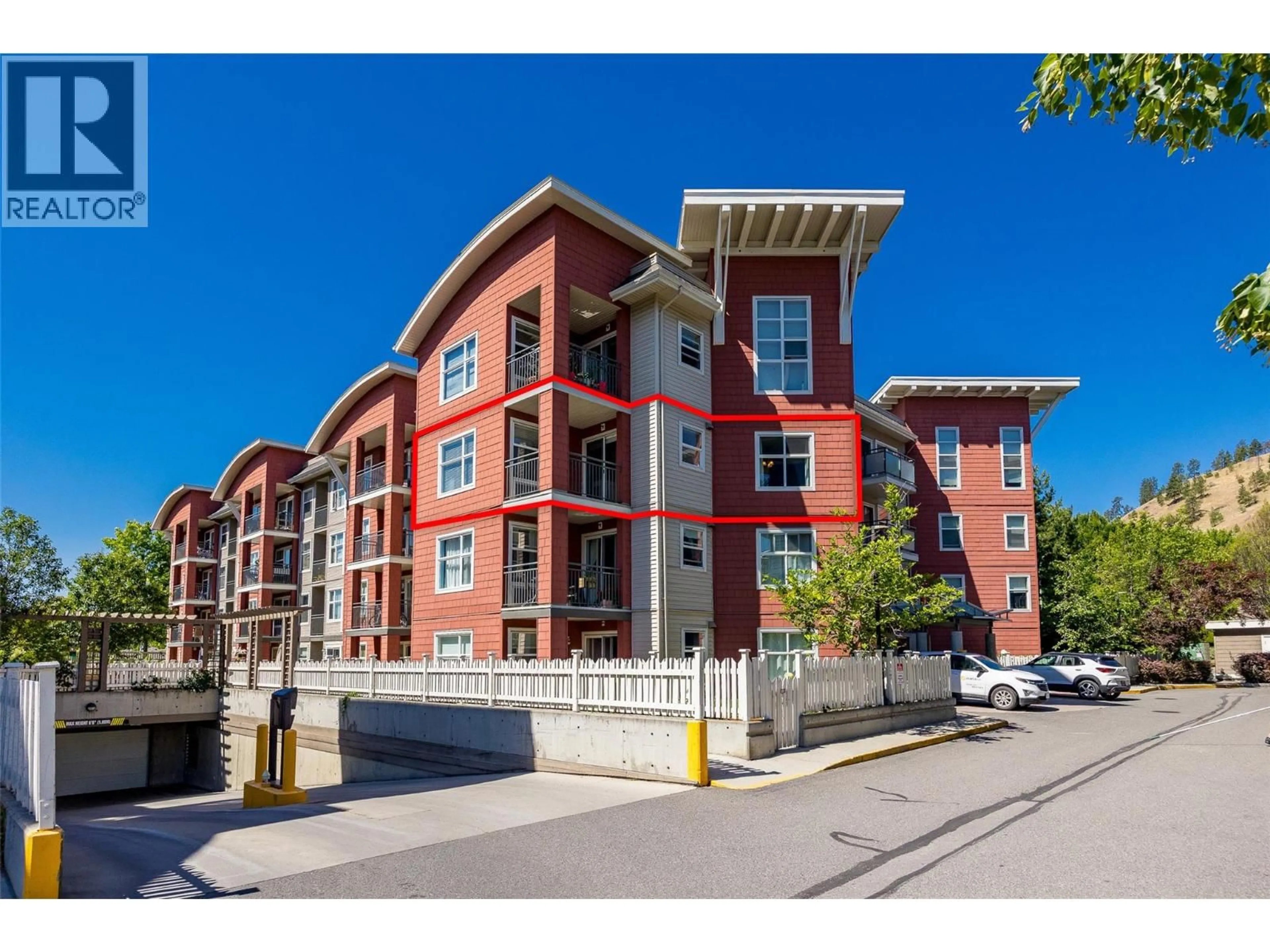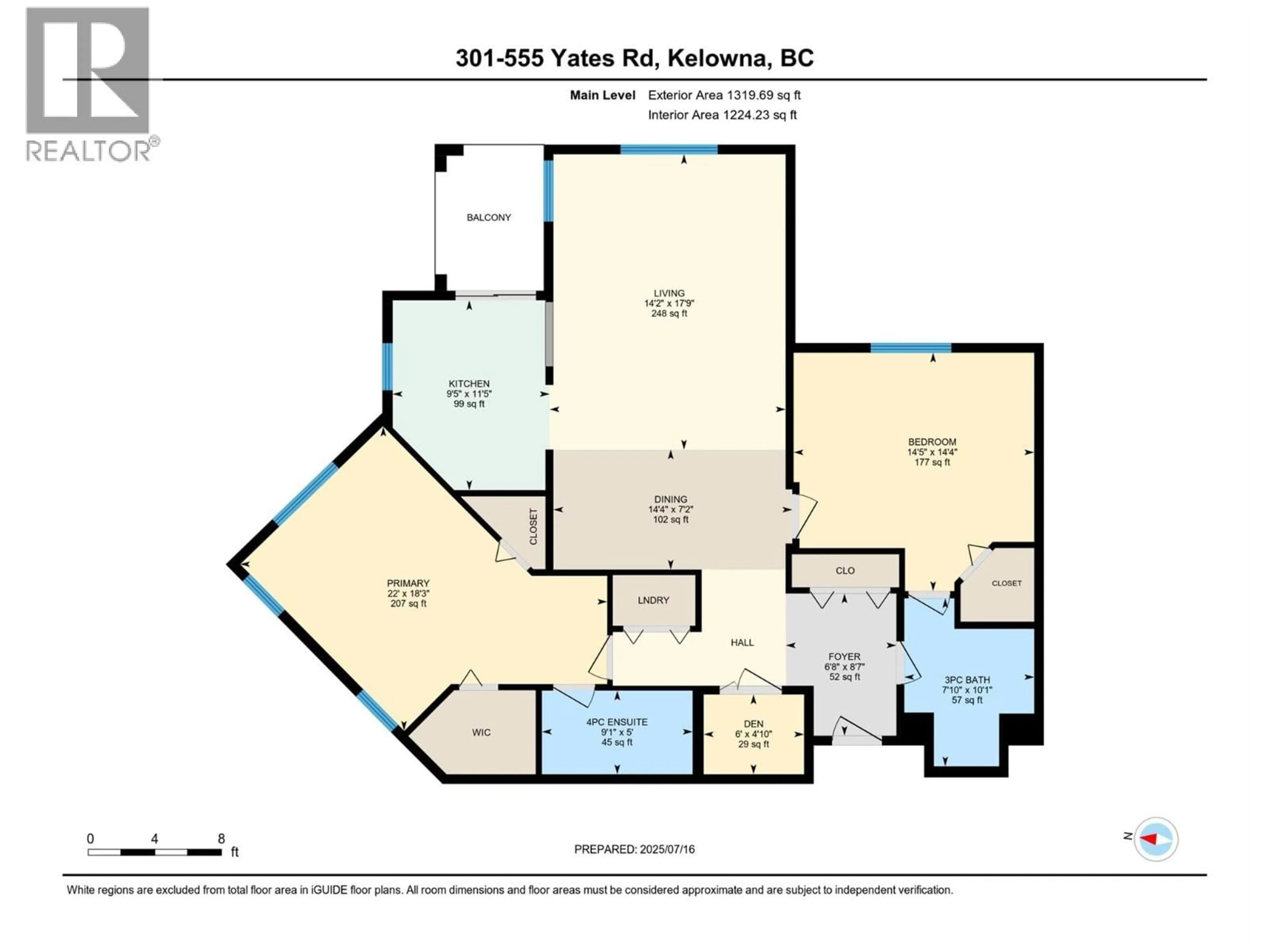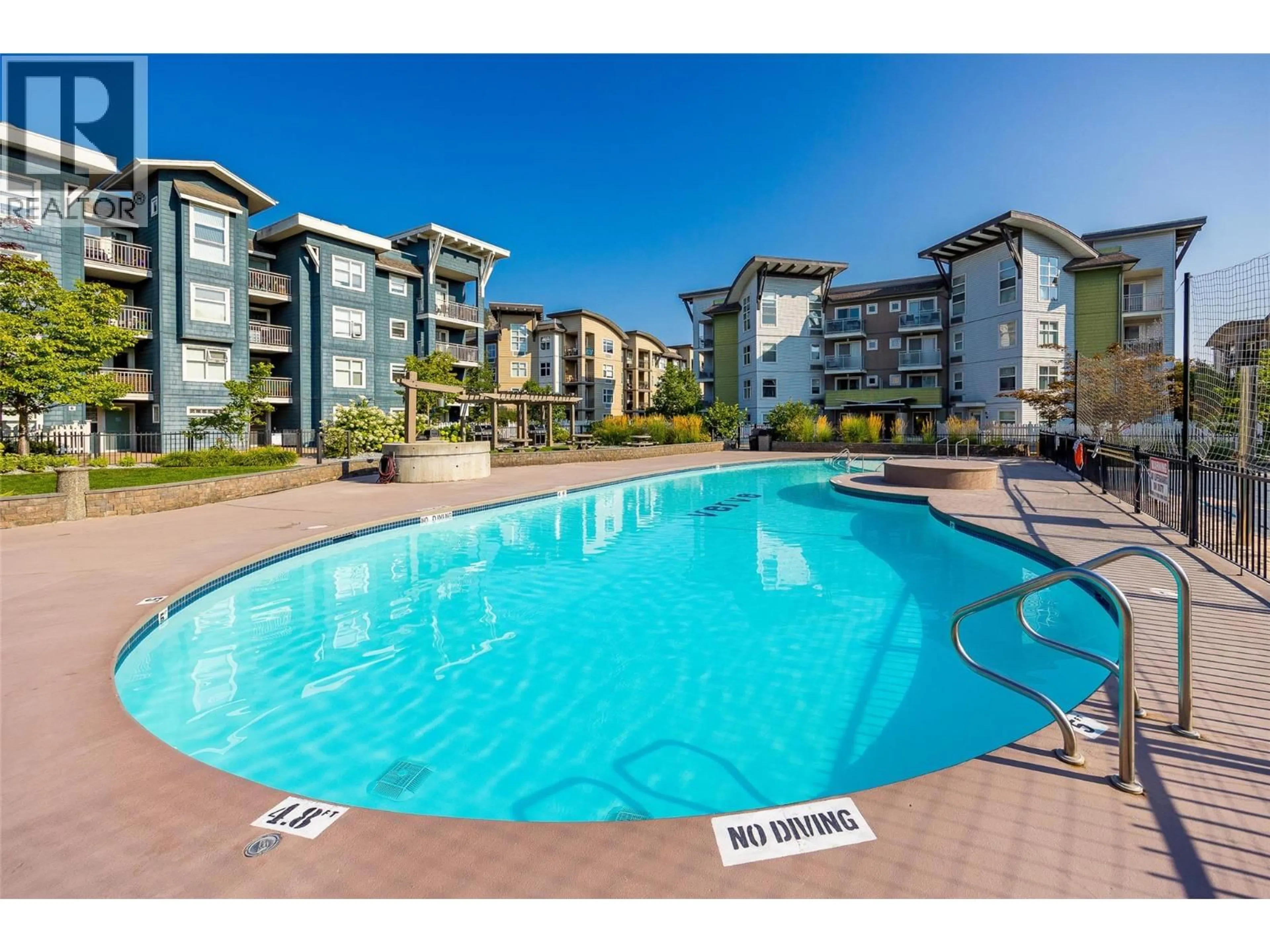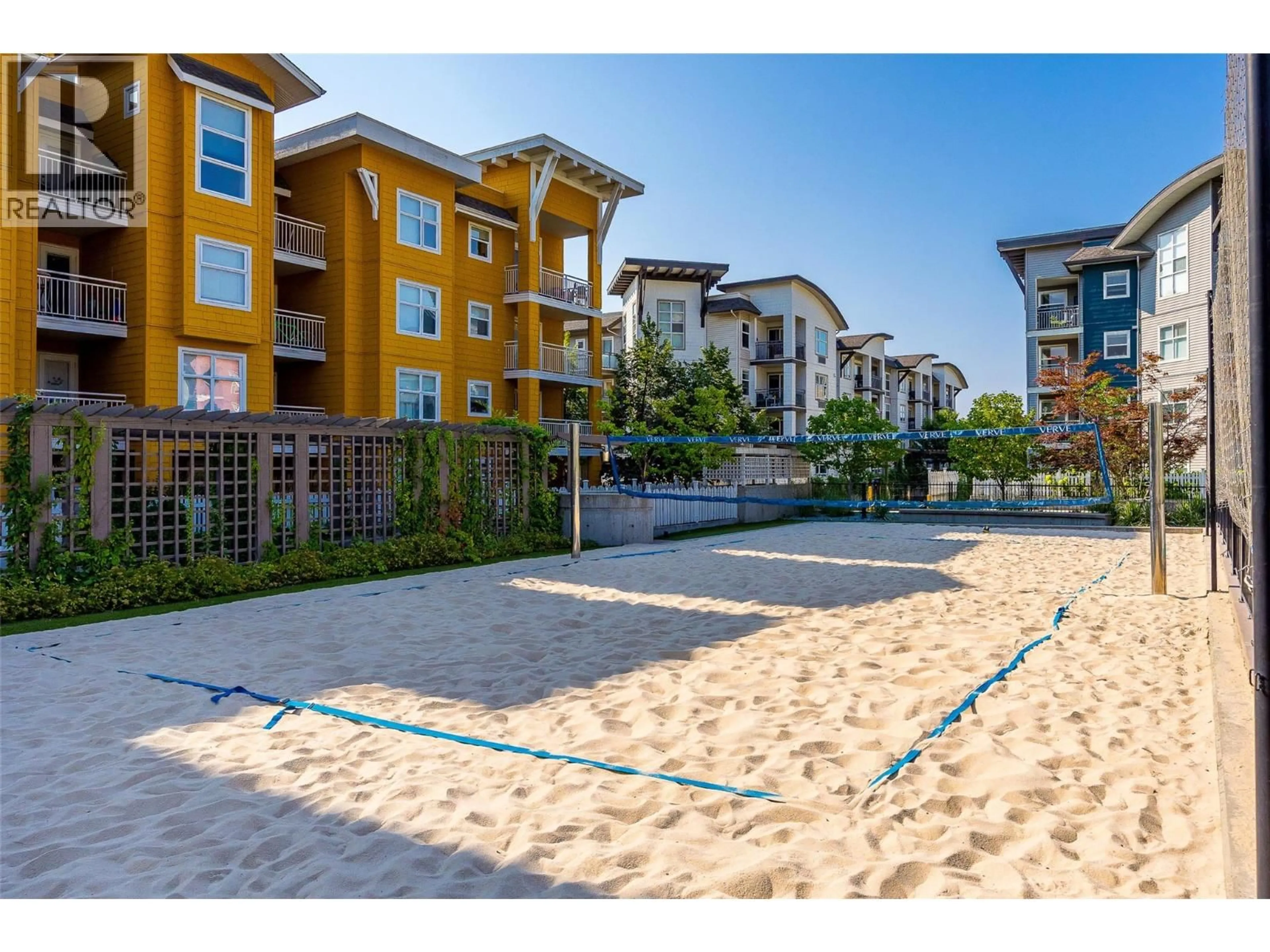301 - 555 YATES ROAD, Kelowna, British Columbia V1V2V2
Contact us about this property
Highlights
Estimated valueThis is the price Wahi expects this property to sell for.
The calculation is powered by our Instant Home Value Estimate, which uses current market and property price trends to estimate your home’s value with a 90% accuracy rate.Not available
Price/Sqft$340/sqft
Monthly cost
Open Calculator
Description
This bright and spacious corner unit at The Verve is one of the largest floor plans in the complex, offering 1,320 sqft. of comfortable living on the quiet side of the building. The open design features a sought-after split layout with two bedrooms, each with their own ensuite and the primary offering his & hers closets. Boasting an open main living space, a den, a covered balcony with views overlooking the outdoor pool, this home checks off all the boxes. Updates include fresh paint, new blinds, and newer stainless steel appliances, creating a move-in-ready space. Enjoy the convenience of secure underground parking (stall close to the elevator) and a storage locker. The Verve is a well-managed complex (with on-site management 7 days a week) and exceptional amenities including an outdoor pool, volleyball court, dog run, and community seating areas. Ideally situated in the sought-after Glenmore community, just steps from Starbucks, groceries, restaurants, and public transit, this location offers excellent investment potential halfway between downtown Kelowna and UBCO. Don’t miss your opportunity to own a unit in The Verve. Contact our team to book your private showing today! (id:39198)
Property Details
Interior
Features
Main level Floor
Primary Bedroom
22' x 18'3''Den
6' x 4'10''Living room
14'2'' x 17'9''Kitchen
9'5'' x 11'5''Exterior
Features
Parking
Garage spaces -
Garage type -
Total parking spaces 1
Condo Details
Inclusions
Property History
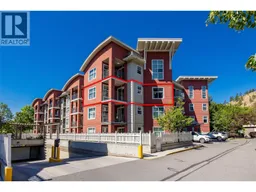 38
38
