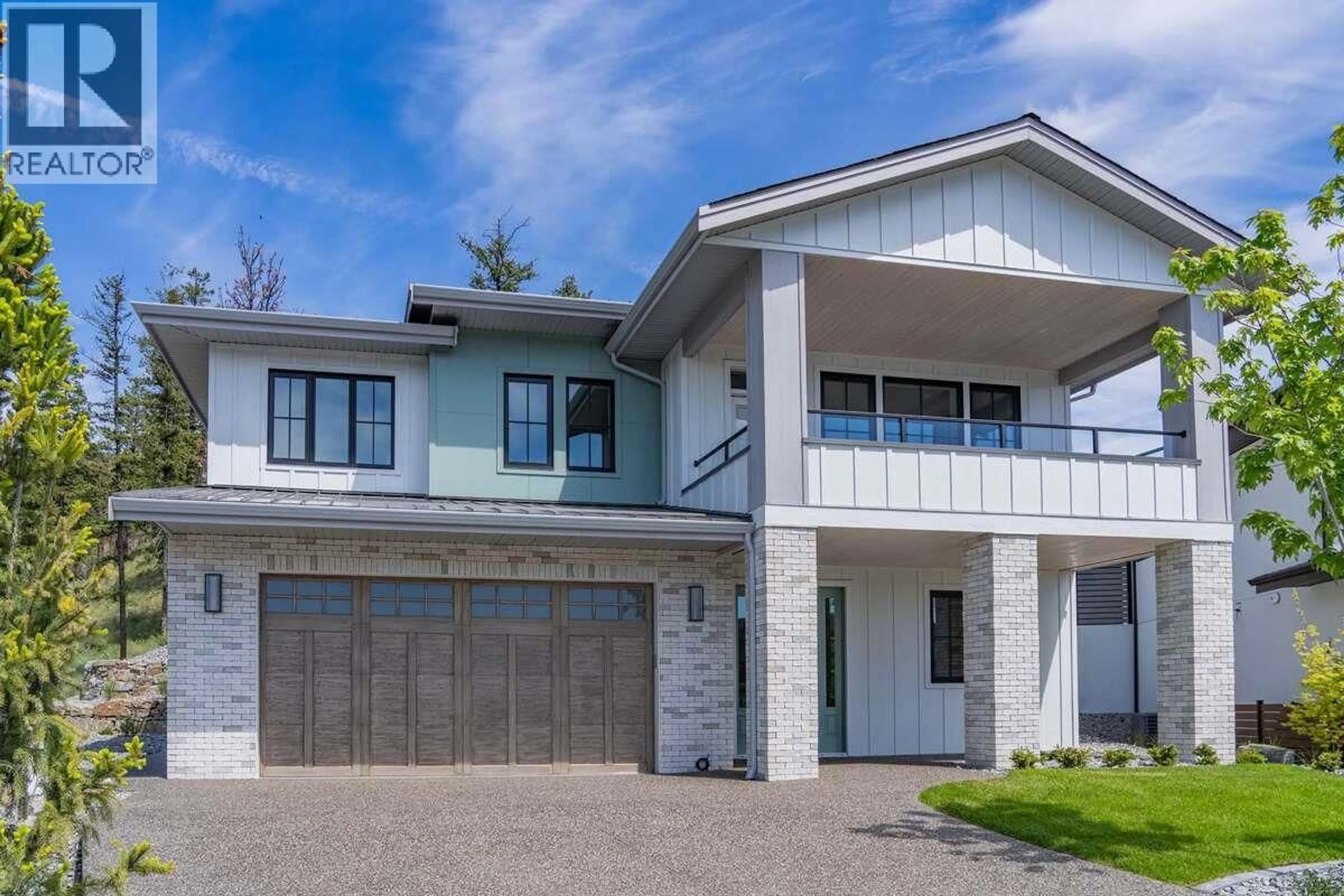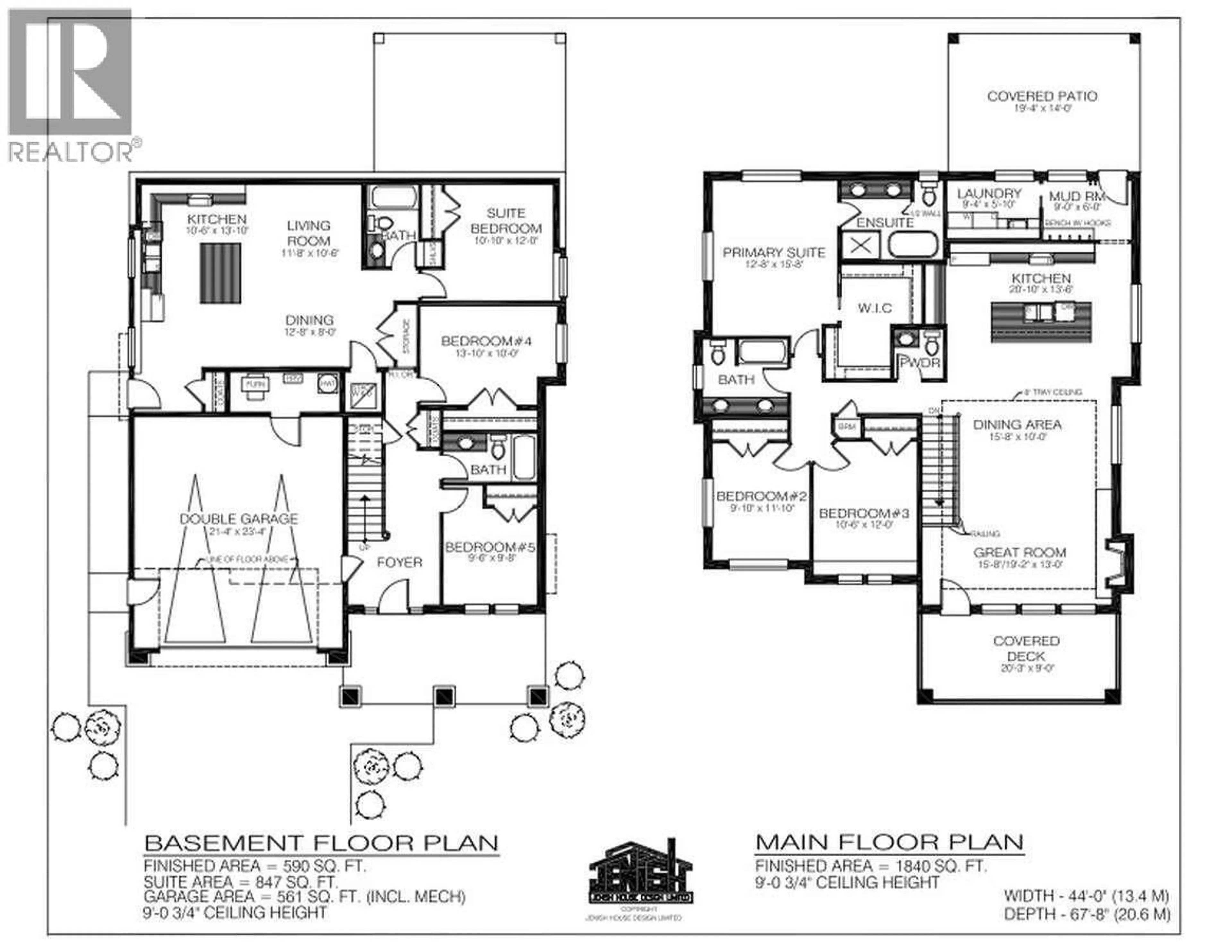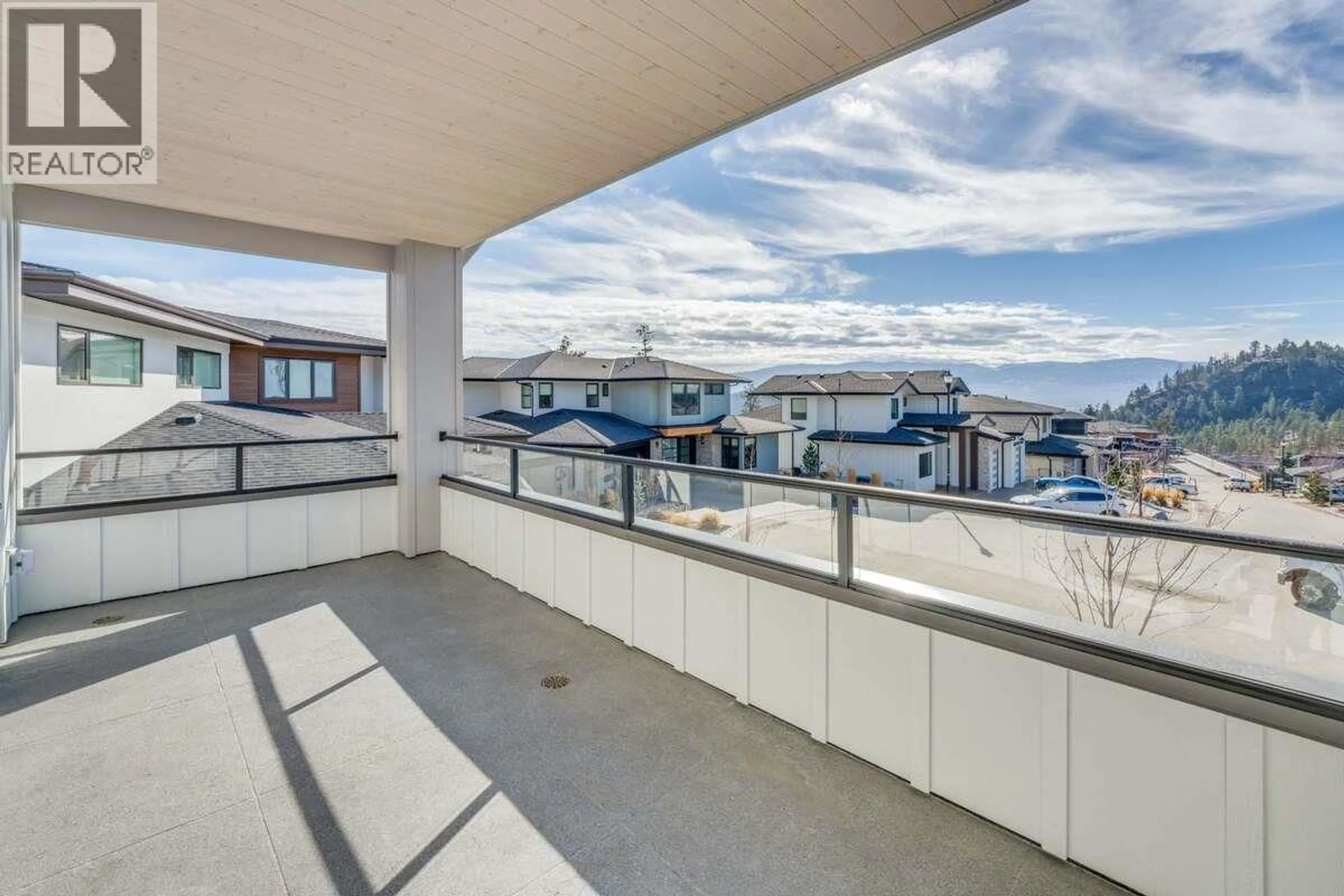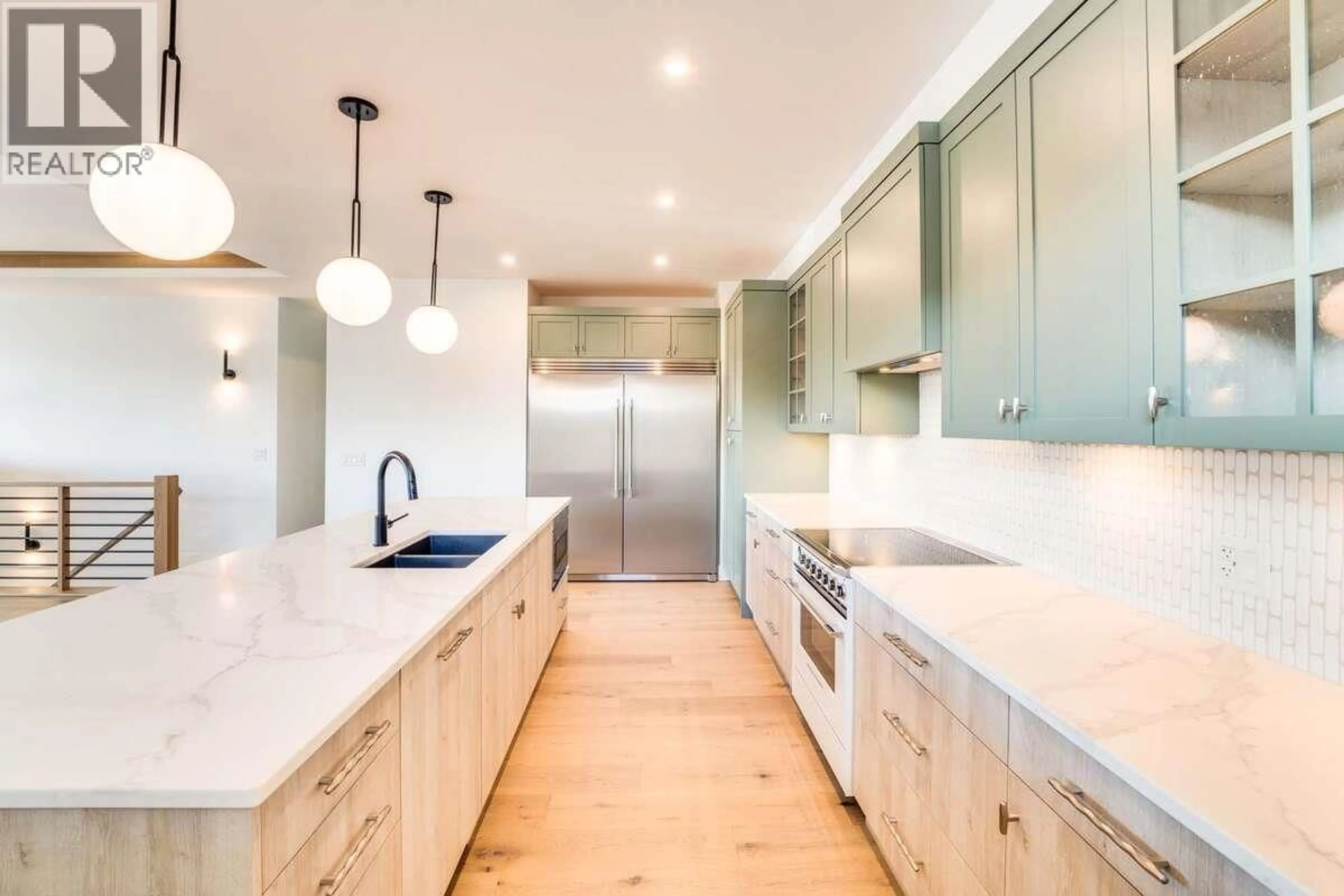278 SUMMER WOOD DRIVE, Kelowna, British Columbia V1V3C6
Contact us about this property
Highlights
Estimated valueThis is the price Wahi expects this property to sell for.
The calculation is powered by our Instant Home Value Estimate, which uses current market and property price trends to estimate your home’s value with a 90% accuracy rate.Not available
Price/Sqft$495/sqft
Monthly cost
Open Calculator
Description
For more information, please click Brochure button. Welcome to 287 Summer Wood Drive in Wilden’s Echo Ridge! Just a short walk from stunning lake-view trails and minutes from downtown Kelowna, UBCO, and the airport, this thoughtfully designed home offers 2,430 sq. ft. of living space, in the main area 5 bedrooms and 3.5 bathrooms, plus a fully finished 847 sq. ft. registered suite—totaling 6 bedrooms and 4.5 bathrooms. Built for sustainability and efficiency, this home features triple-pane windows for soundproofing, low-carbon materials, and is constructed to BC’s Energy Step Code 5 (Net Zero Ready), reducing energy costs. It is solar-optimized, insulated with hemp for superior thermal performance, and equipped with a high-efficiency HVAC system, heat pump water heating, and EV charging rough-in. Enjoy a private covered front deck, a spacious rear patio with a gas line for a BBQ and hot tub rough-in, and a backyard suitable for a small pool. With exceptional craftsmanship, premium finishes, and cutting-edge energy efficiency, this home is truly built for the future. Don't miss this rare opportunity to own a sustainable, modern home in one of Kelowna’s most desirable neighborhoods! GST included in the purchase price! (id:39198)
Property Details
Interior
Features
Second level Floor
Mud room
' x '8''Laundry room
10' x 4'5''2pc Bathroom
Bedroom
12'0'' x 10'6''Exterior
Parking
Garage spaces -
Garage type -
Total parking spaces 4
Property History
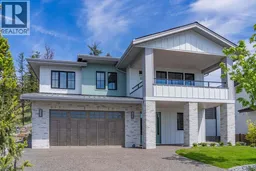 47
47
