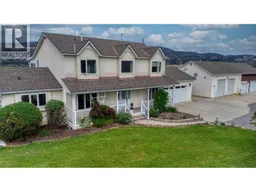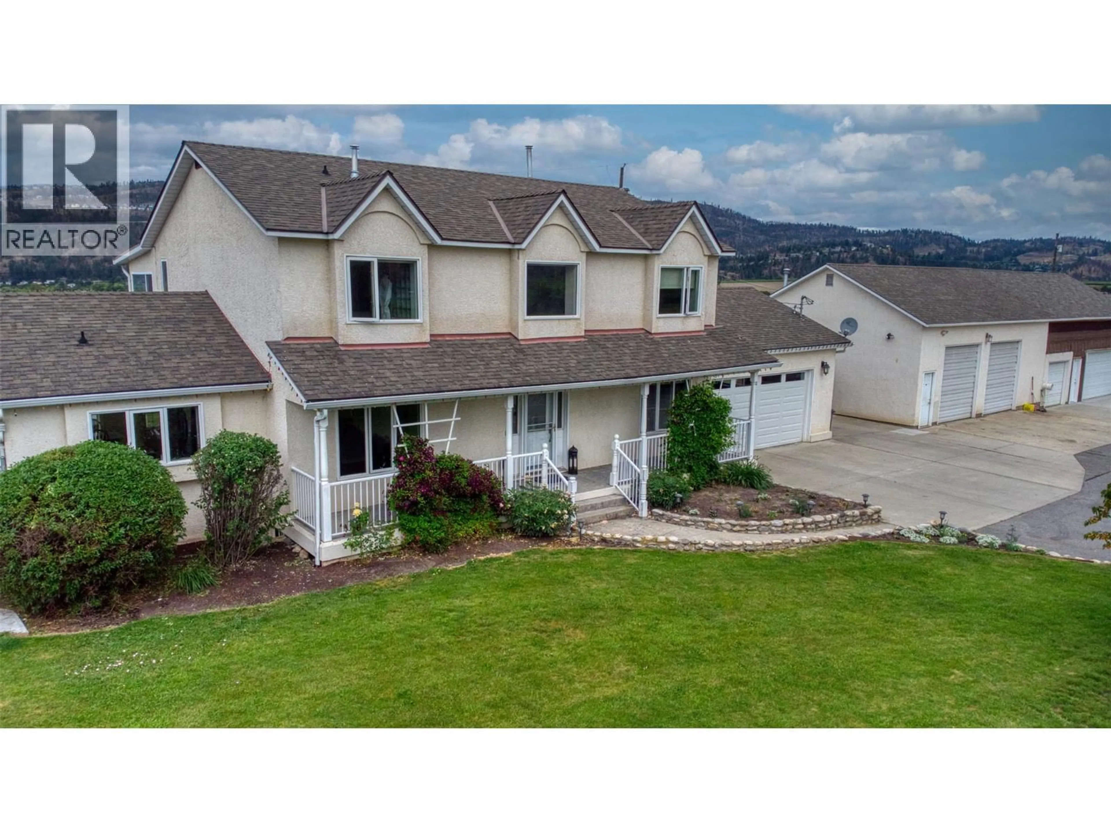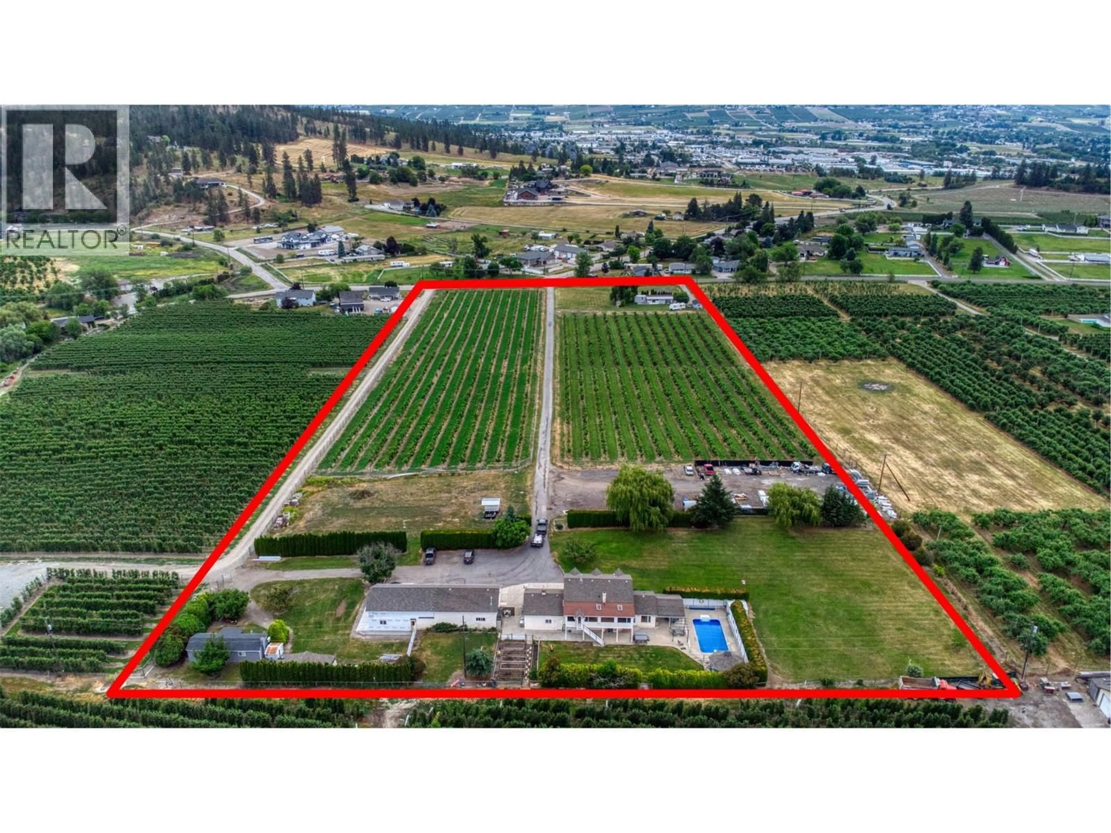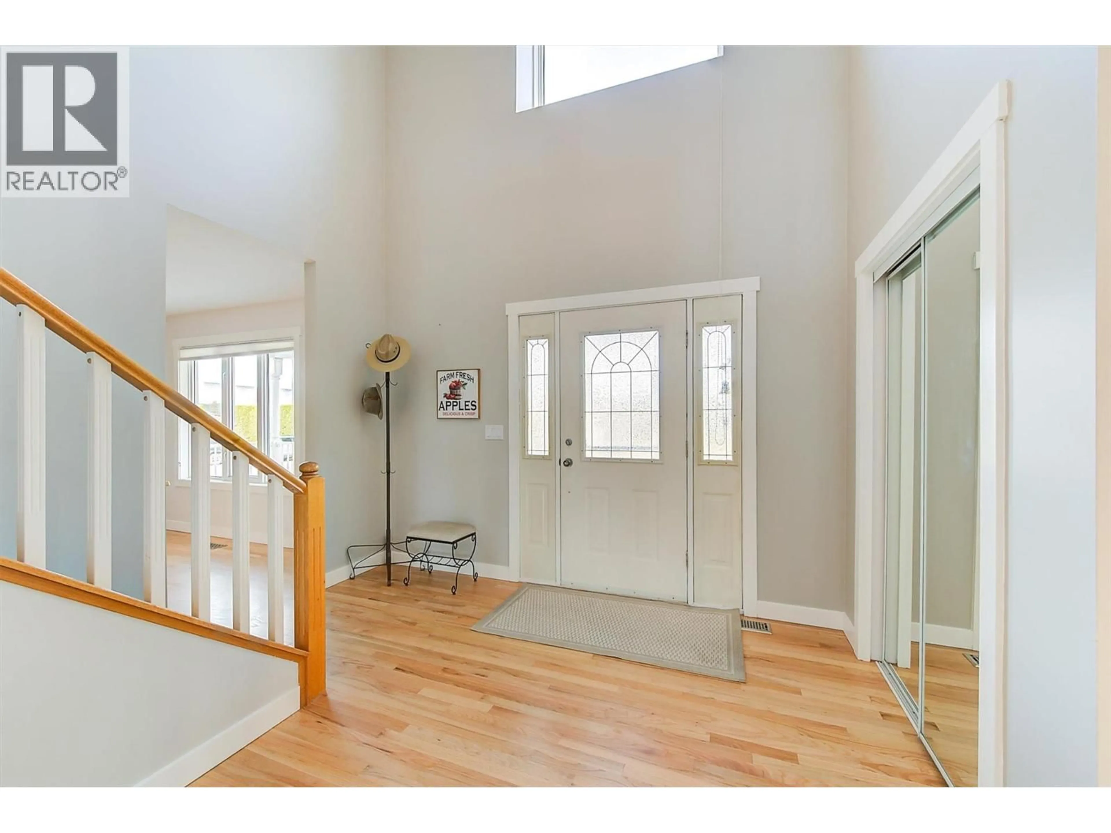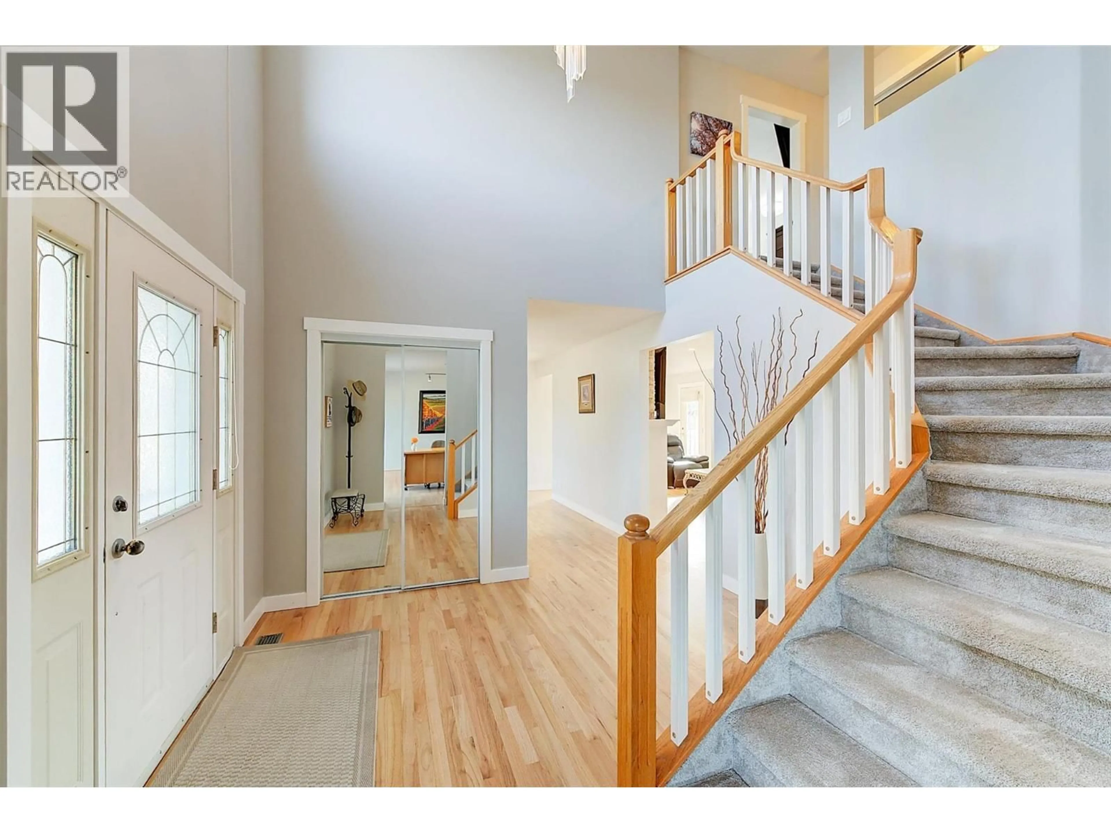2547 SEXSMITH ROAD, Kelowna, British Columbia V1V2G6
Contact us about this property
Highlights
Estimated valueThis is the price Wahi expects this property to sell for.
The calculation is powered by our Instant Home Value Estimate, which uses current market and property price trends to estimate your home’s value with a 90% accuracy rate.Not available
Price/Sqft$834/sqft
Monthly cost
Open Calculator
Description
Welcome to 2547 Sexsmith Road, a rare opportunity to own a remarkable 11.9-acre estate in the heart of Glenmore. Offering exceptional versatility, this property features a beautifully renovated 3,775 sq. ft. main residence with 5 bedrooms, 4 bathrooms, and a separate lower-level entrance already plumbed for a future suite. The outdoor setting is a private oasis, highlighted by an in-ground swimming pool, gazebo, and lush, manicured gardens—perfect for both relaxation and entertaining. Additional living and income options include a charming 500 sq. ft. cabin and a mobile home. Enhancing the property’s functionality are a detached two-bay shop with storage and a two-car garage with an unfinished suite above, ready for customization. The fully fenced, mostly level acreage includes 6.5 acres of leased cherry trees and has accommodated a variety of animals, including horses, making it ideal for hobby farming or those seeking a rural lifestyle. Enjoy the peace and privacy of country living while remaining just minutes from the airport and downtown. This exceptional estate seamlessly blends space, versatility, and convenience—an opportunity not to be missed. (id:39198)
Property Details
Interior
Features
Second level Floor
Sunroom
37'4'' x 9'10''Primary Bedroom
13'8'' x 18'5''Bedroom
10'1'' x 14'9''Bedroom
11'9'' x 15'1''Exterior
Features
Parking
Garage spaces -
Garage type -
Total parking spaces 7
Property History
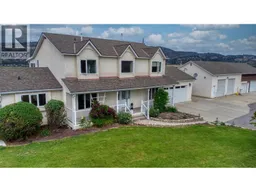 94
94