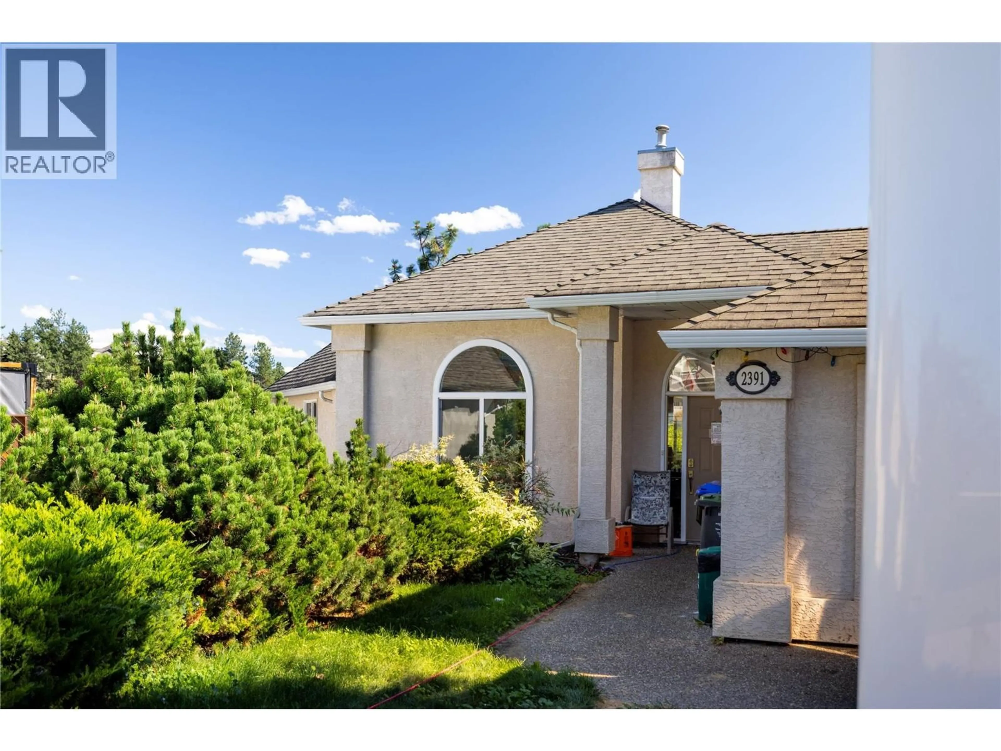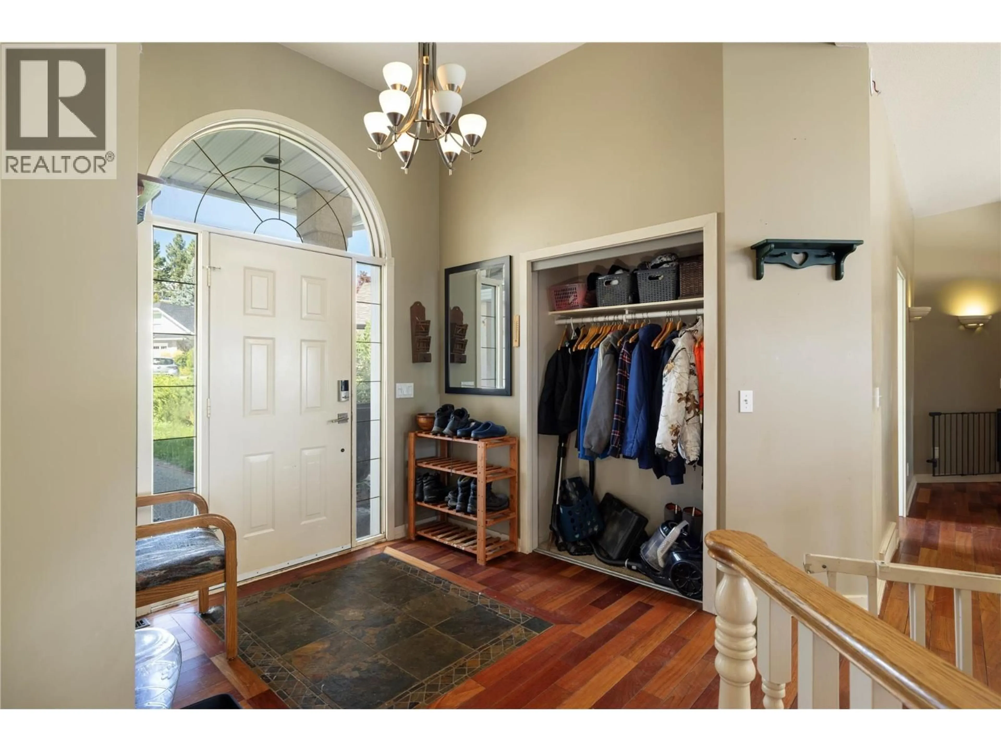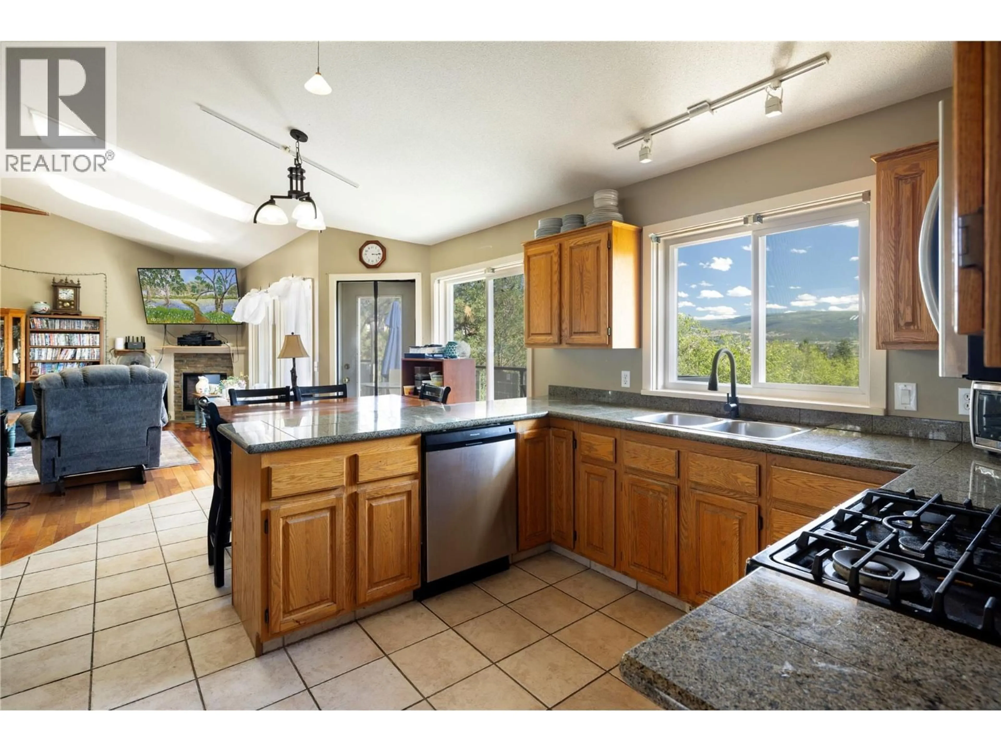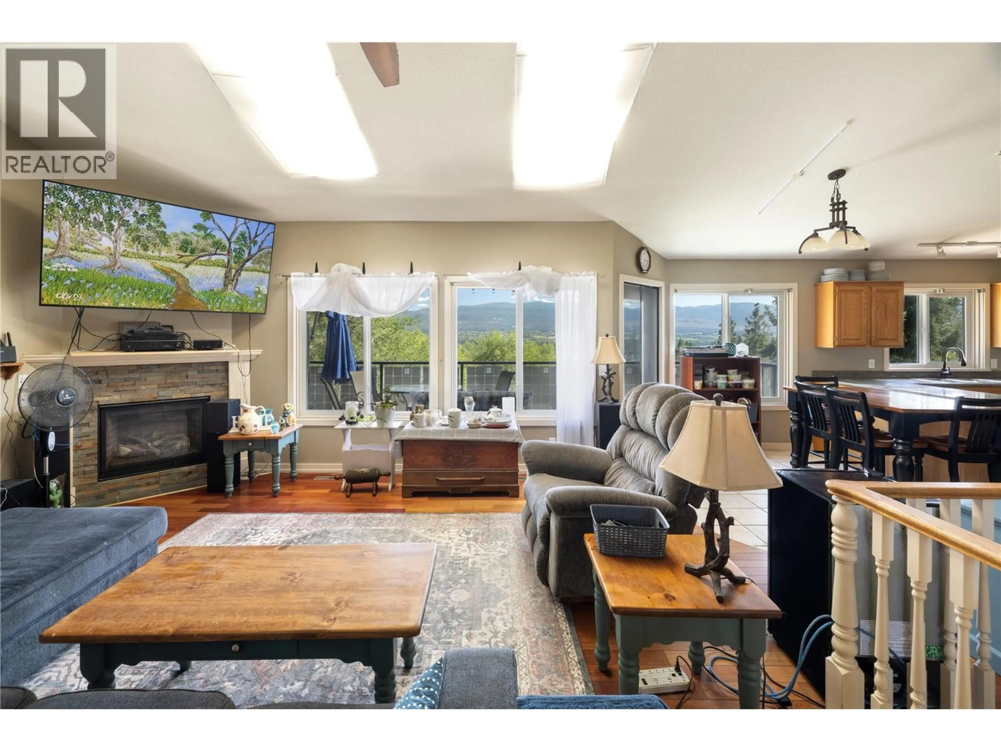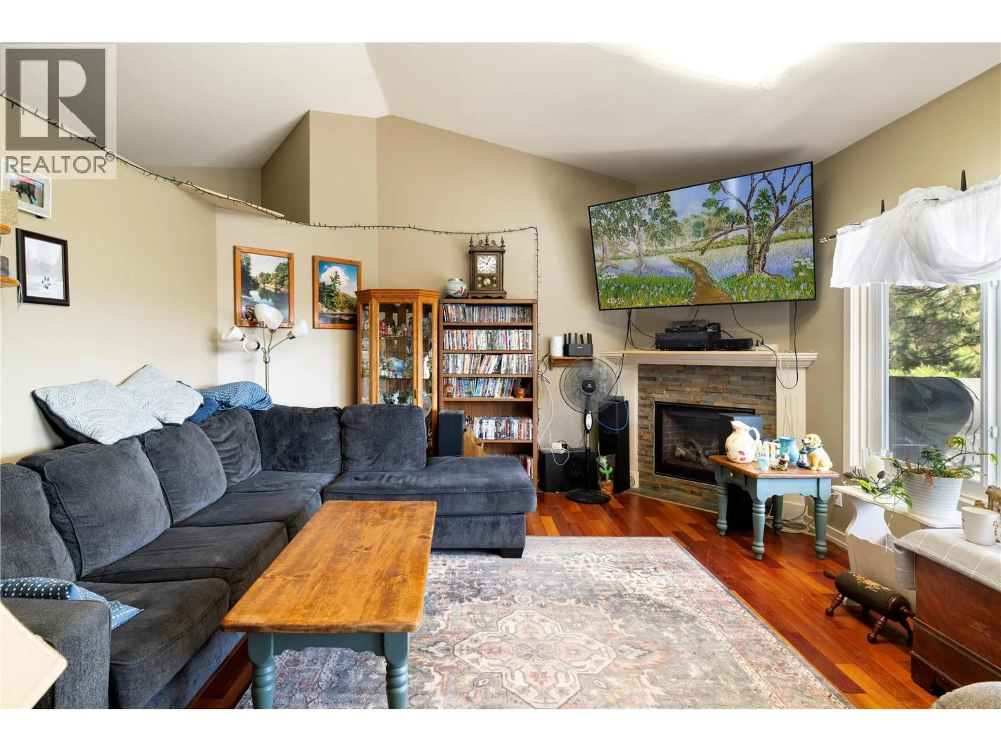2391 NAHANNI COURT, Kelowna, British Columbia V1V1N1
Contact us about this property
Highlights
Estimated valueThis is the price Wahi expects this property to sell for.
The calculation is powered by our Instant Home Value Estimate, which uses current market and property price trends to estimate your home’s value with a 90% accuracy rate.Not available
Price/Sqft$327/sqft
Monthly cost
Open Calculator
Description
Dilworth Walkout Rancher priced to sell. 3 bedrooms and 2 bathrooms up with 2 bedrooms and 1 bathroom down. The main floor has an open plan with a balcony off the dining room. The pie shaped lot is a the end of a quiet cul-de-sac. This central Kelowna location is a short walk from the new YMCA Daycare. The 2 bedroom suite could be a mortgage helper or an opportunity for a shared home. The suite has its own laundry. There are some money saving features including New Windows, Solar-Electric Panels, On-Demand Hot Water Tank and a Solar Powered Hot Water Tank. The 0.57 acre sloped lot has room for your ideas...another dwelling? Book a weekend timeslot and take a look. (id:39198)
Property Details
Interior
Features
Main level Floor
Foyer
10'0'' x 8'0''Dining nook
12'0'' x 10'0''Laundry room
8'0'' x 6'0''3pc Ensuite bath
Exterior
Parking
Garage spaces -
Garage type -
Total parking spaces 2
Property History
 24
24
