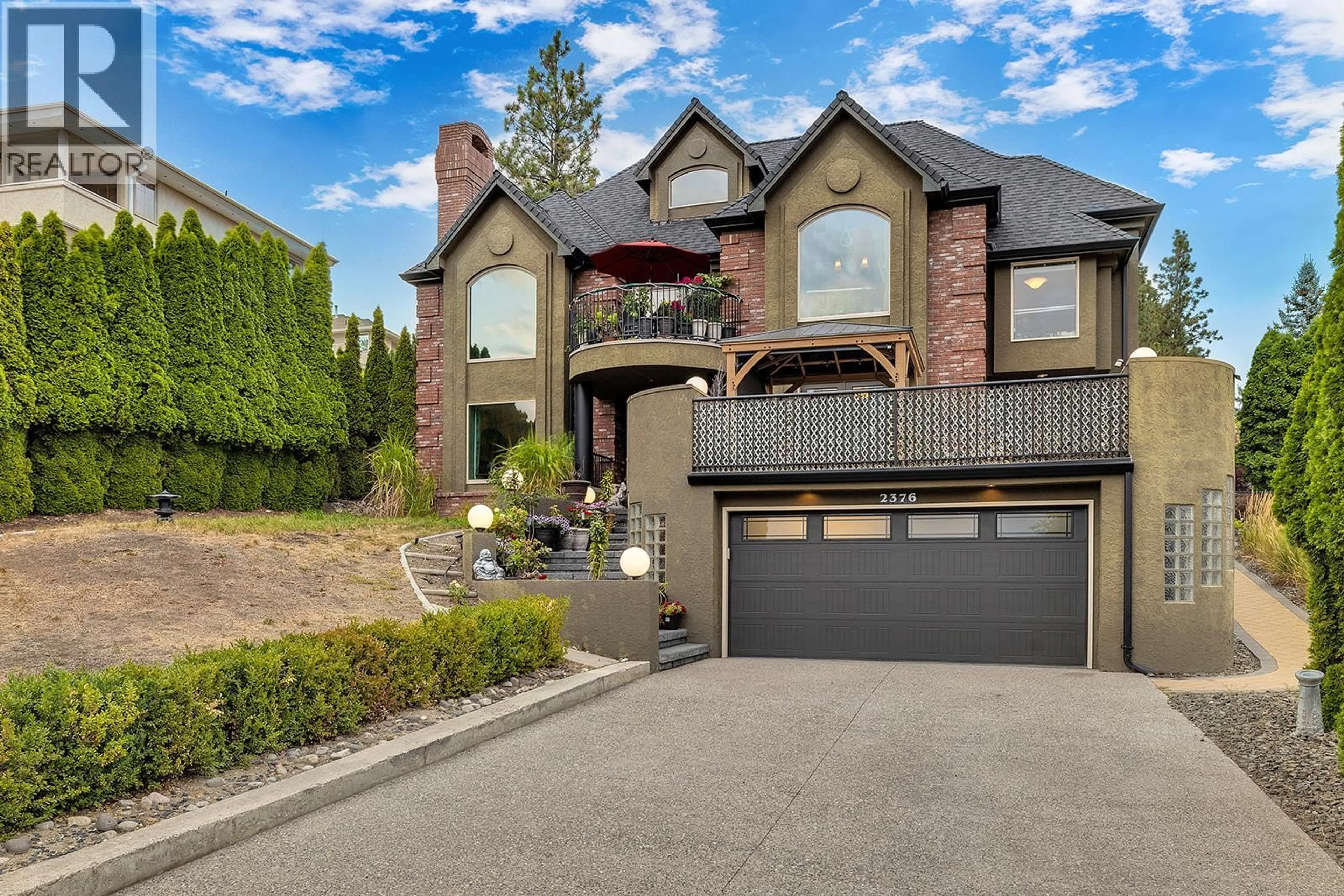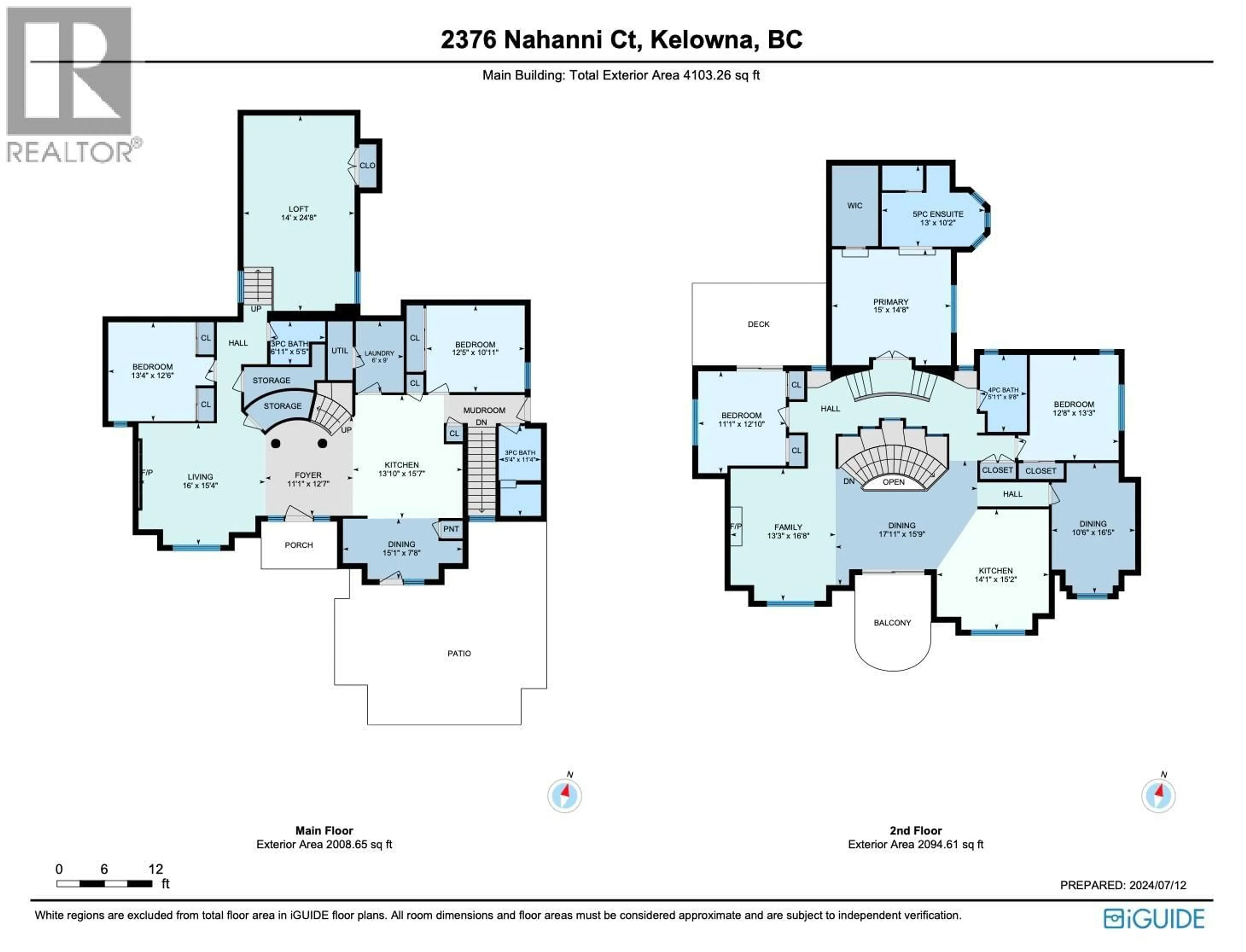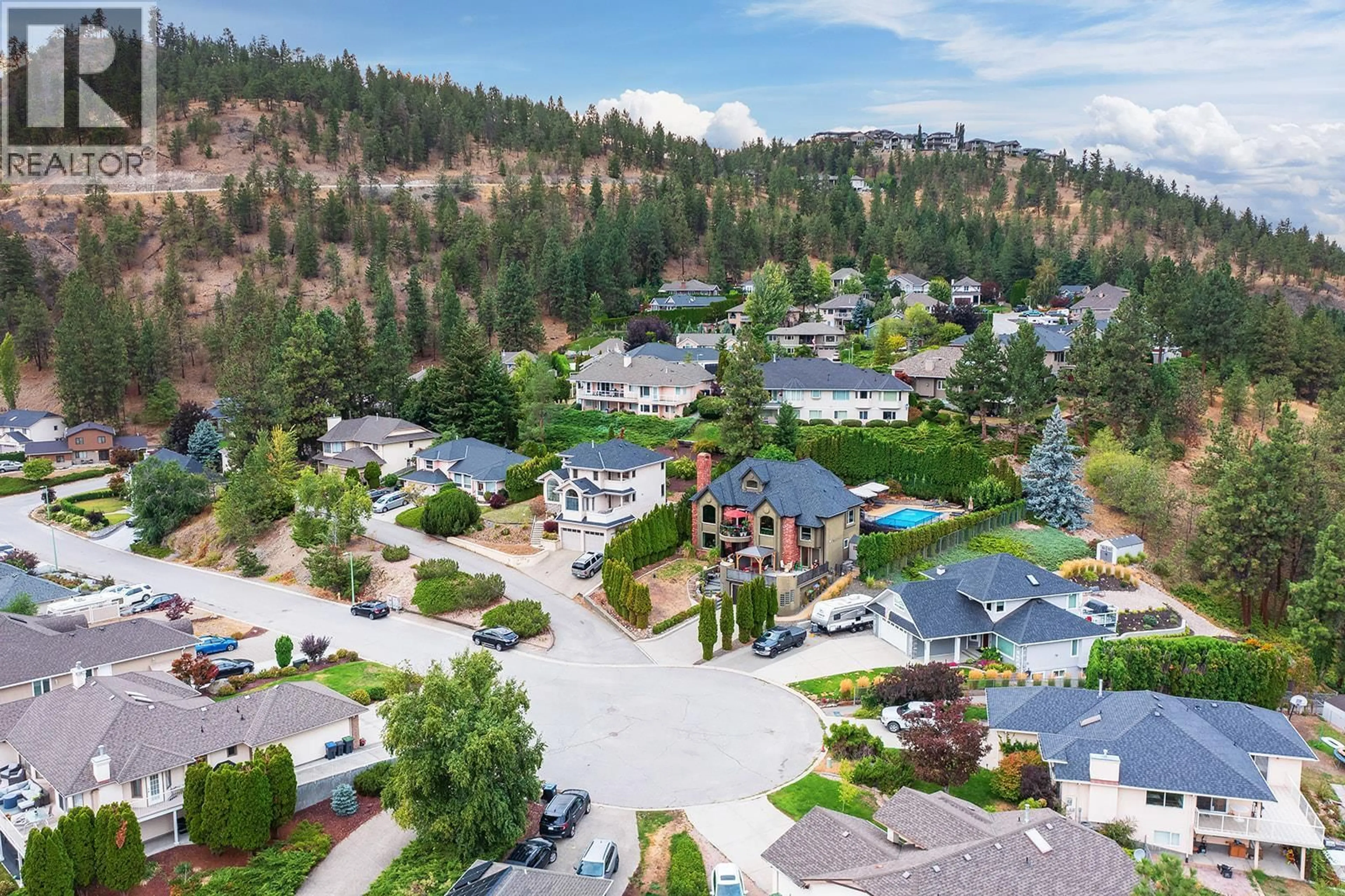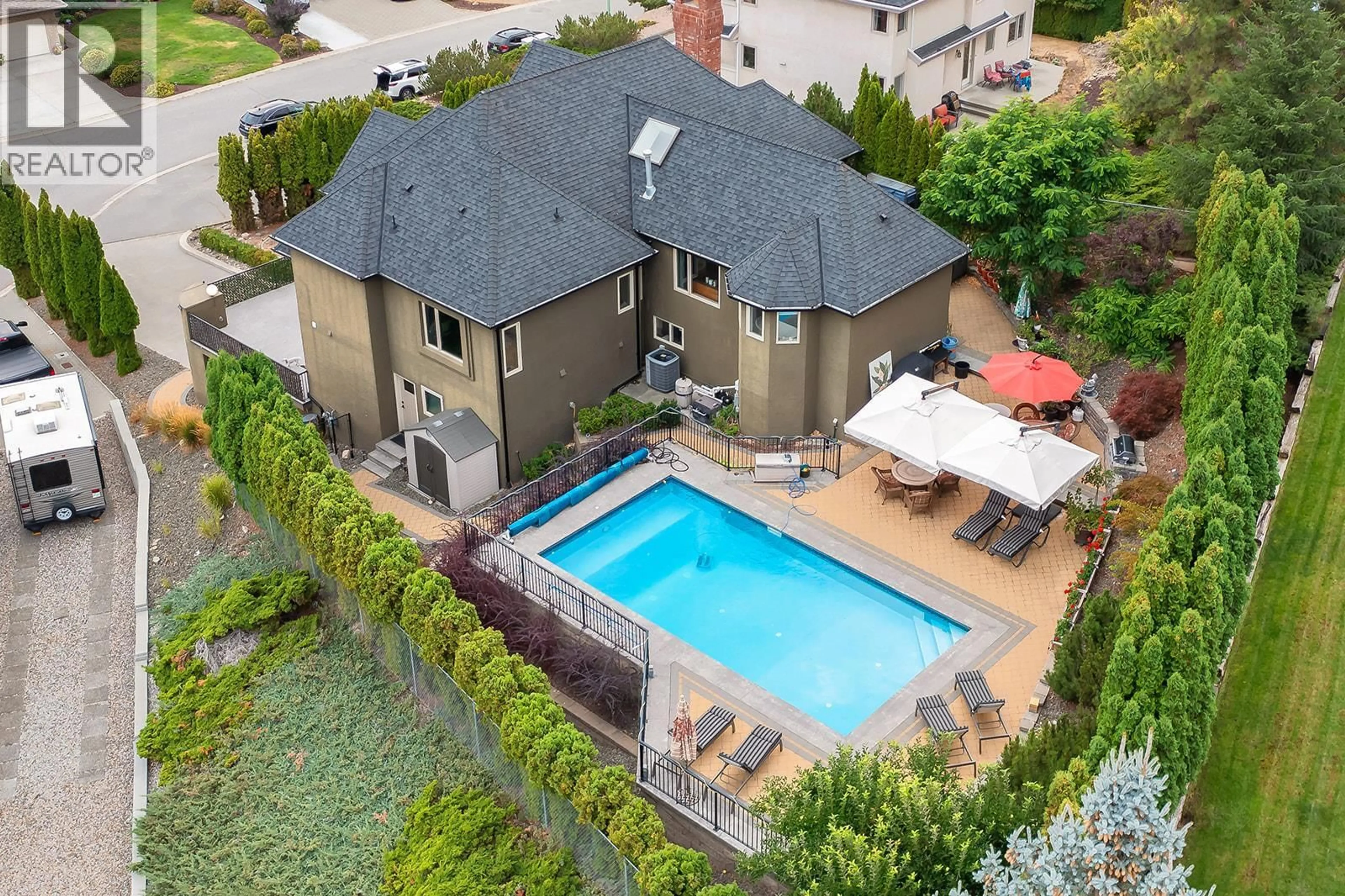2376 NAHANNI COURT, Kelowna, British Columbia V1V1N1
Contact us about this property
Highlights
Estimated valueThis is the price Wahi expects this property to sell for.
The calculation is powered by our Instant Home Value Estimate, which uses current market and property price trends to estimate your home’s value with a 90% accuracy rate.Not available
Price/Sqft$292/sqft
Monthly cost
Open Calculator
Description
Welcome to 2376 Nahanni Court, an ideal home in the sought-after Dilworth Mountain Community of the Okanagan. This beautiful, custom-built estate blends classic Tuscan architectural style with contemporary luxury. It features 6 large bedrooms and 4 bathrooms, including a gourmet kitchen with high-end stainless steel appliances, a gas range, a built-in oven, custom cabinets, and granite countertops. Vaulted ceilings, skylights, warm hardwood floors, and detailed custom finishes create an elegant ambiance. The primary suite provides a quiet sanctuary with stunning mountain views, a walk-in closet, and a private bath with a distinctive slipper tub. Multiple living areas, such as cozy spaces with gas fireplaces and a full bar, are perfect for entertaining. Outside, enjoy a private backyard oasis with a saltwater pool, a hot tub under the stars, a built-in BBQ station, an apple tree, and plenty of patio space. With easy access to trails, parks, schools, shopping, and the cultural district, this licensed B&B-ready property offers a perfect mix of peaceful living and modern amenities. Discover the timeless luxury of this Okanagan dream home today! (id:39198)
Property Details
Interior
Features
Main level Floor
Laundry room
6'1'' x 8'11''2pc Bathroom
Bedroom
13'10'' x 24'7''Living room
15' x 14'6''Exterior
Features
Parking
Garage spaces -
Garage type -
Total parking spaces 6
Property History
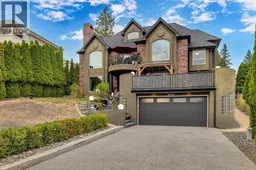 39
39
