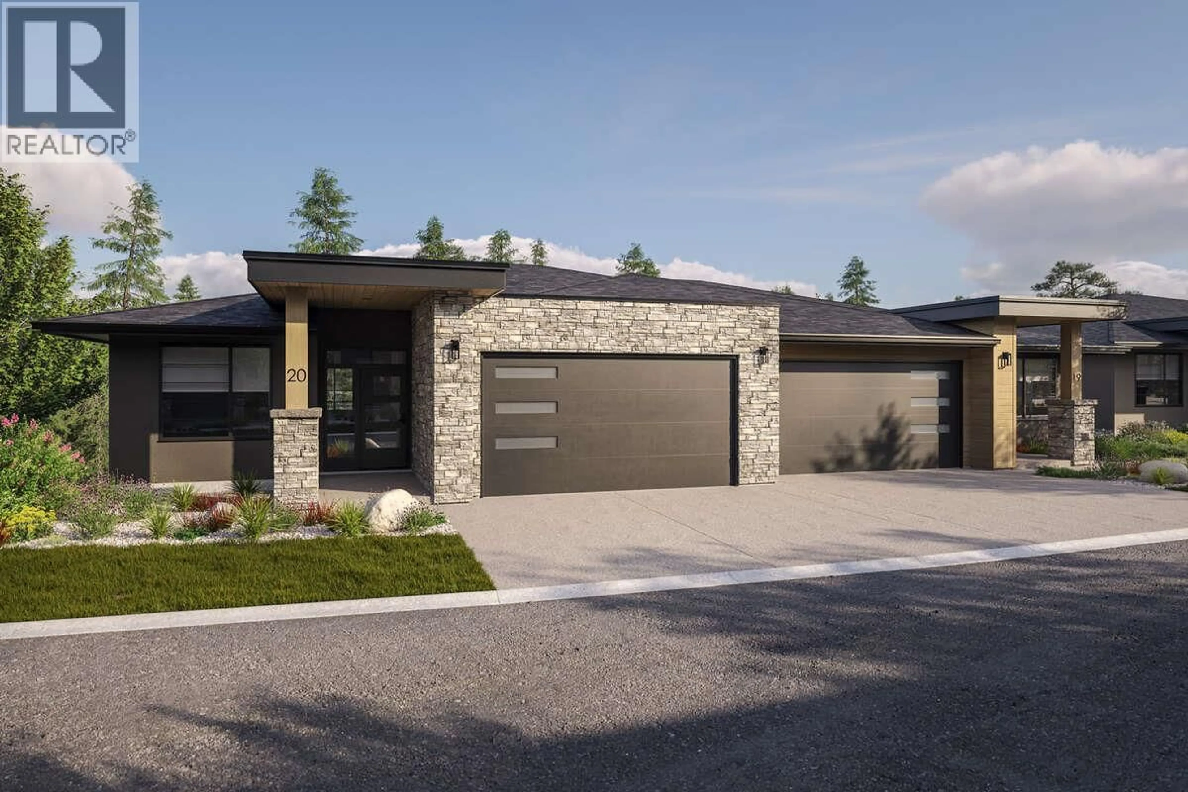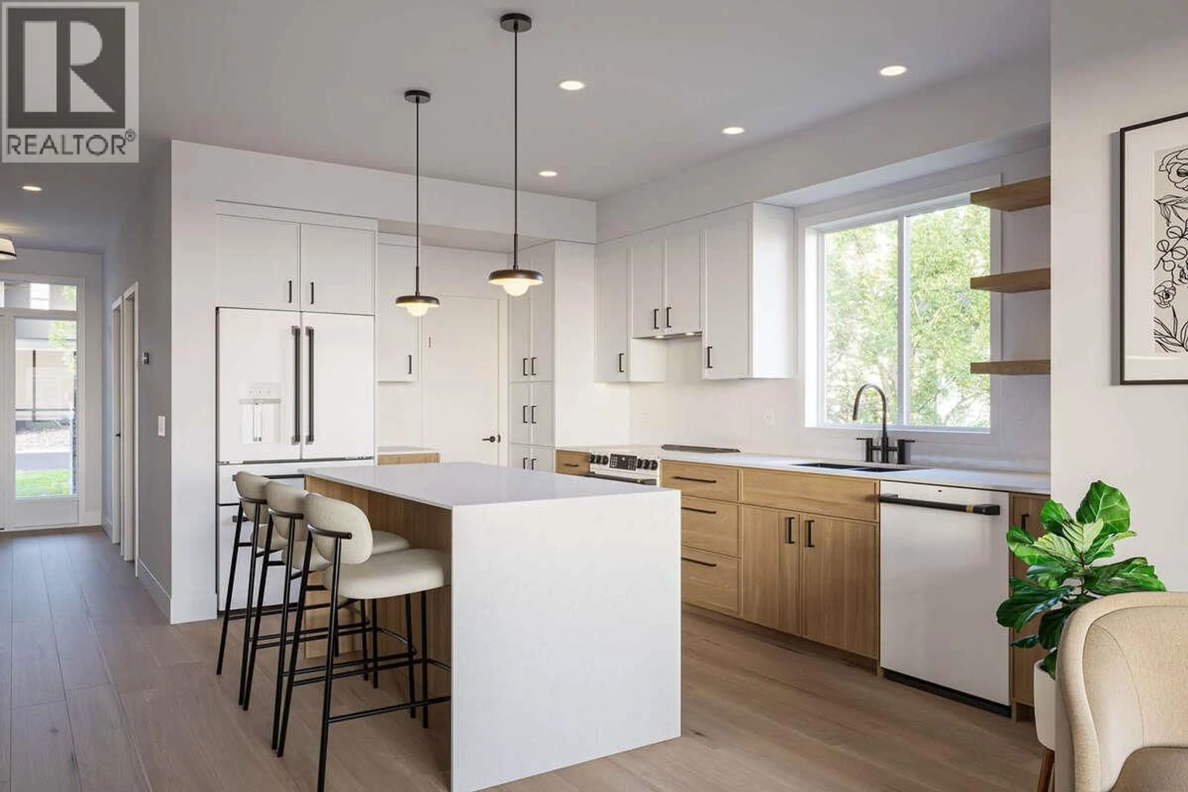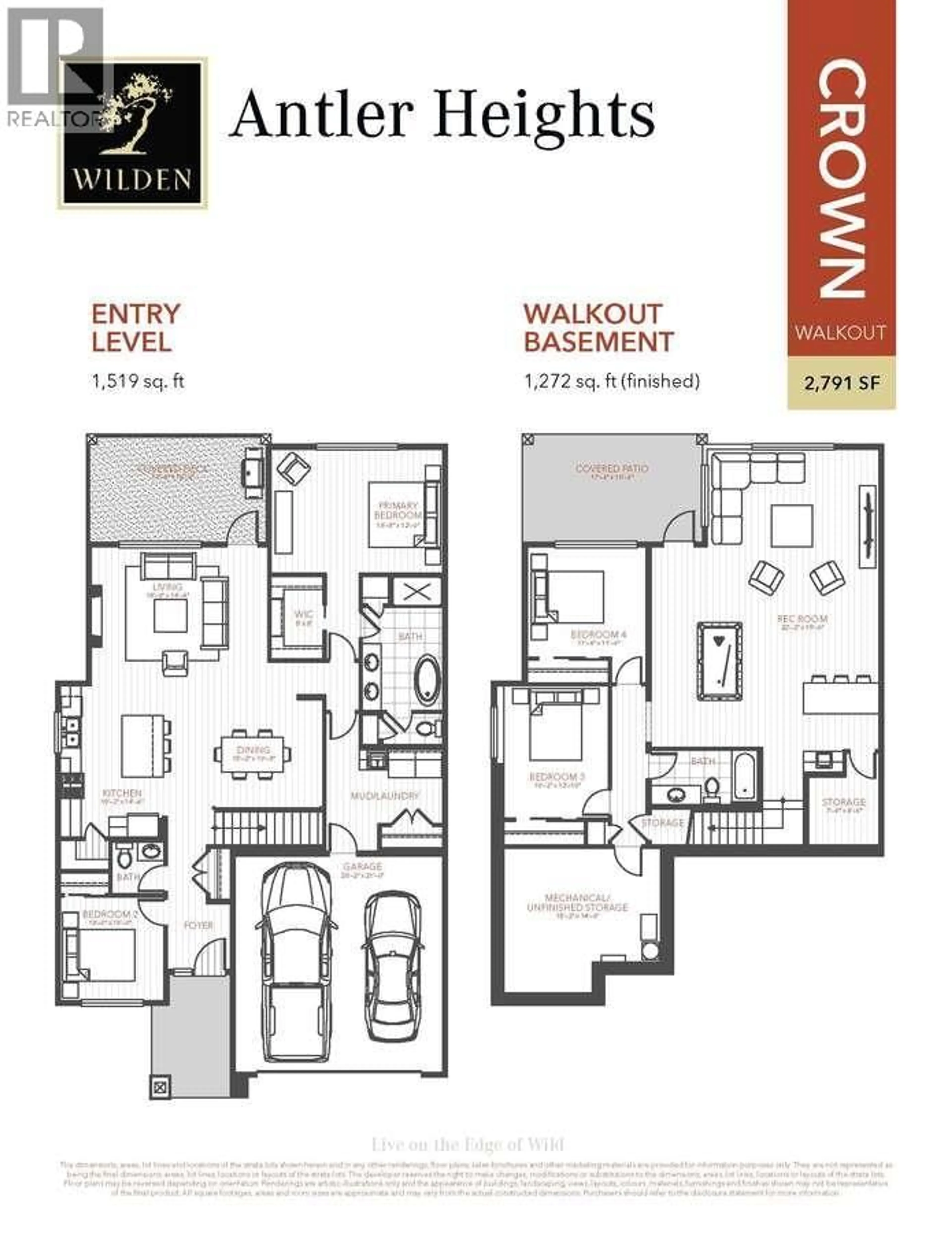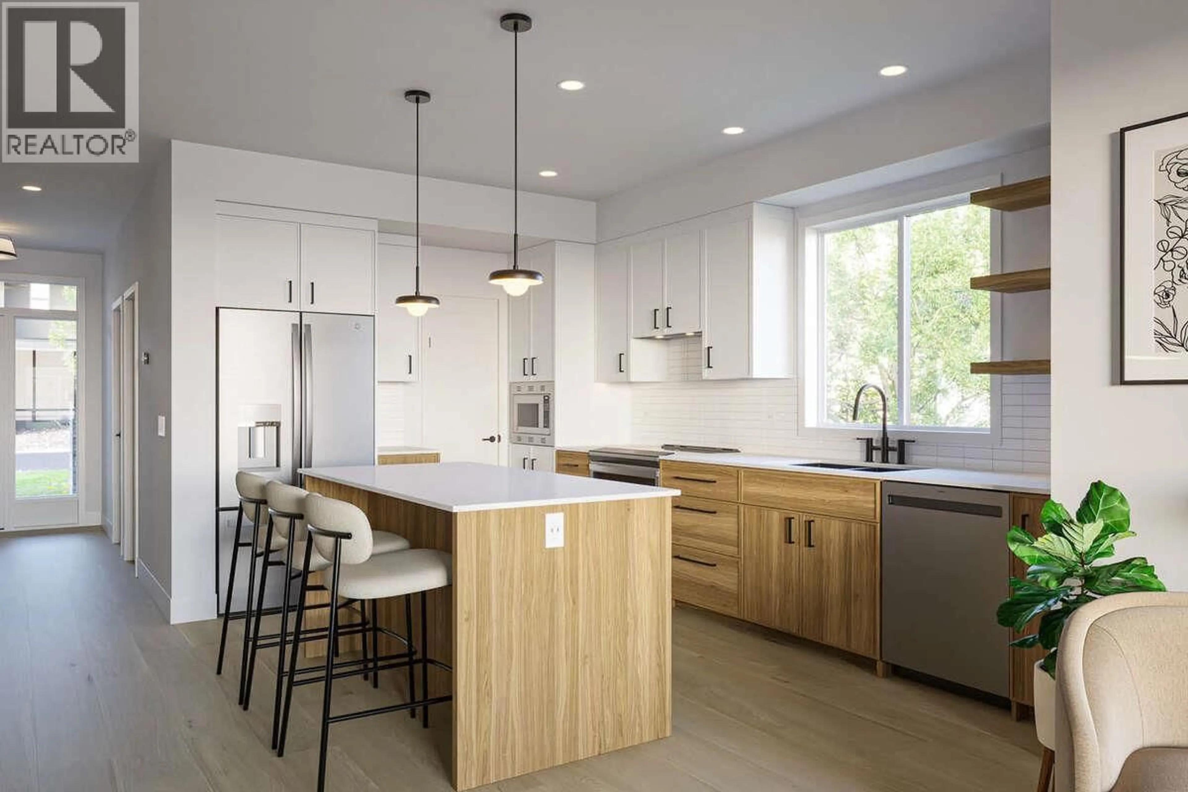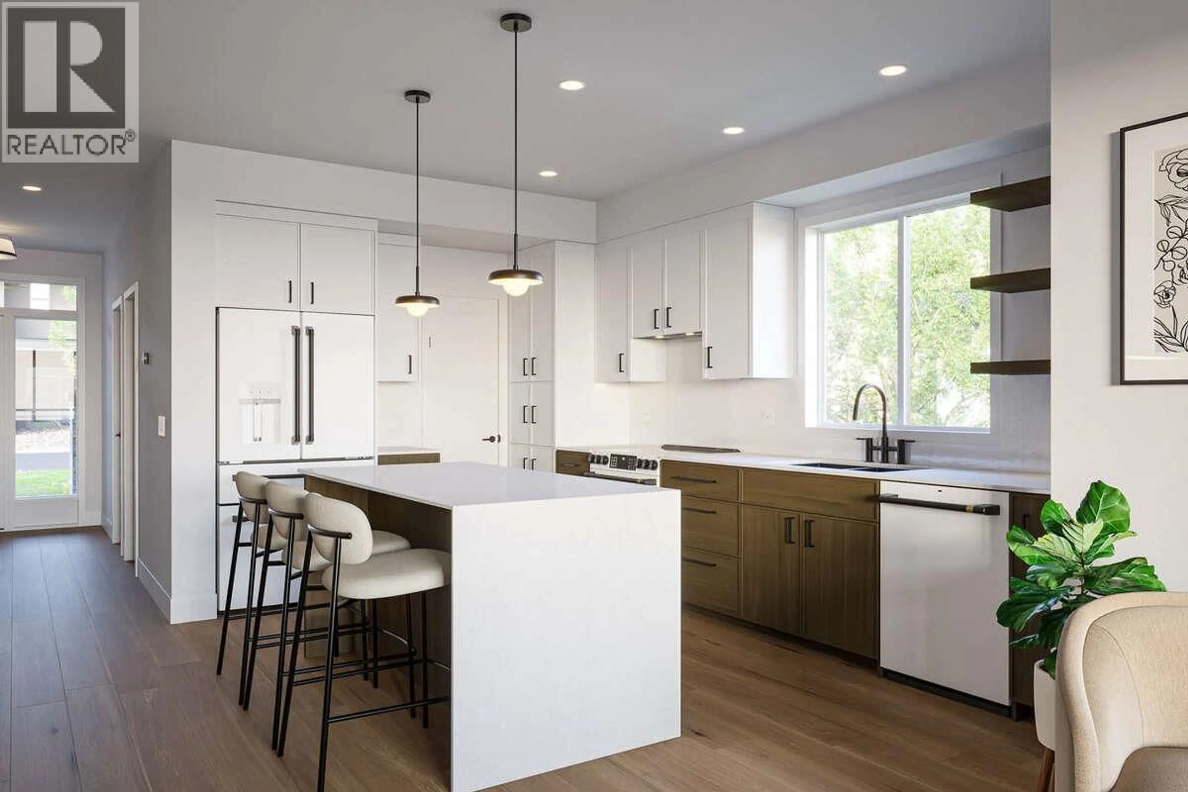22 - 1720 HIDDEN HILLS DRIVE, Kelowna, British Columbia V1V0J5
Contact us about this property
Highlights
Estimated valueThis is the price Wahi expects this property to sell for.
The calculation is powered by our Instant Home Value Estimate, which uses current market and property price trends to estimate your home’s value with a 90% accuracy rate.Not available
Price/Sqft$440/sqft
Monthly cost
Open Calculator
Description
For more information, please click Brochure button. ntroducing Unit 22 – The Crown Plan, the largest home design at Antler Heights, offering 2,791 sq. ft. of elevated living space that combines luxury, functionality, and natural beauty. This walkout-style home features main-floor living with the primary bedroom conveniently located on the same level as the kitchen with pantry, laundry room, living area, and a spacious covered deck - ideal for everyday comfort and entertaining. The lower level expands the home’s versatility with an expansive recreation space and additional bedrooms, perfect for guests, family, or a home gym. Nestled above the homes of Hidden Hills in the heart of Wilden, Antler Heights is an exclusive enclave of just 30 semi-detached residences surrounded by ponds, nature, and an extensive trail network. Enjoy a peaceful, private setting only minutes from UBCO, Kelowna International Airport, cafes, and local shopping - the perfect balance of nature and convenience. Only a 10% deposit required. Completion dates and pricing are subject to change without notice. All prices are subject to applicable taxes. Taxes not yet assessed (pre-construction). Strata not yet formed, proposed strata lot; disclosure statement on file. Photos contain rendering photos and examples of home. All measurements are approximate. Estimated completion: May 2027. Do not miss out! (id:39198)
Property Details
Interior
Features
Basement Floor
3pc Bathroom
Recreation room
19'0'' x 22'2''Bedroom
12'10'' x 10'2''Bedroom
11'0'' x 11'6''Exterior
Parking
Garage spaces -
Garage type -
Total parking spaces 4
Condo Details
Inclusions
Property History
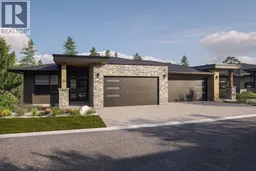 17
17
