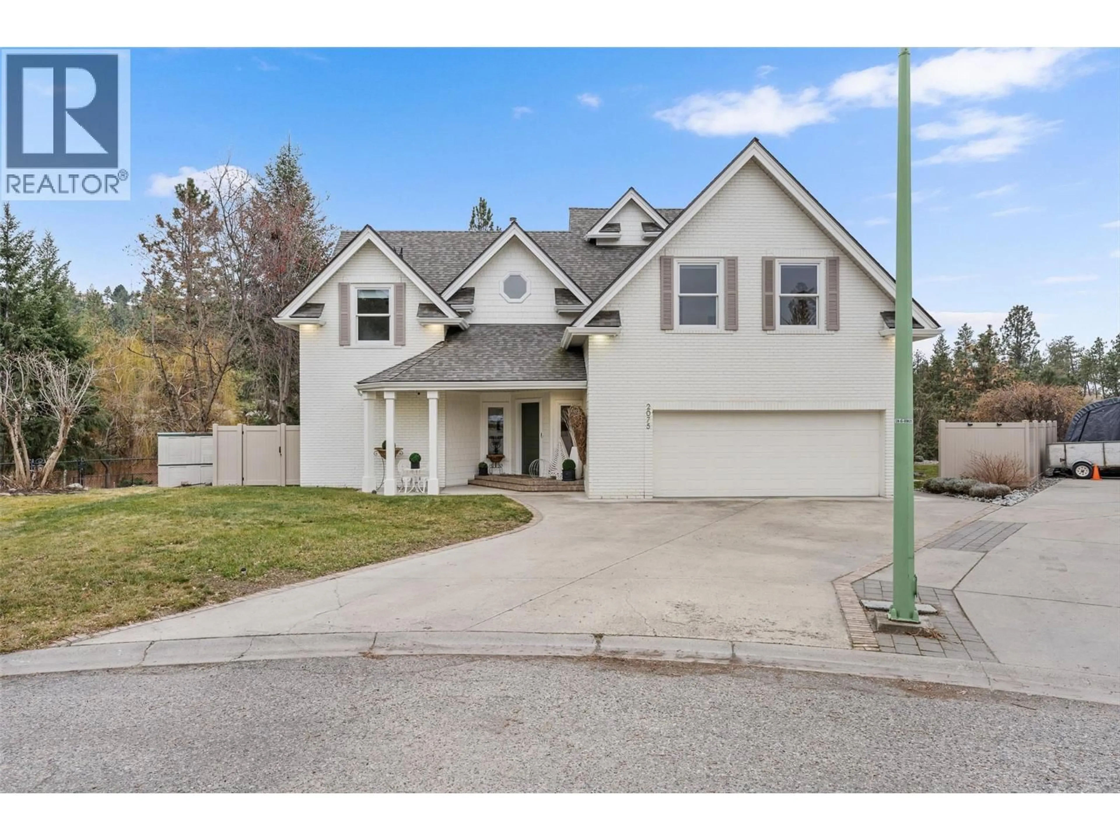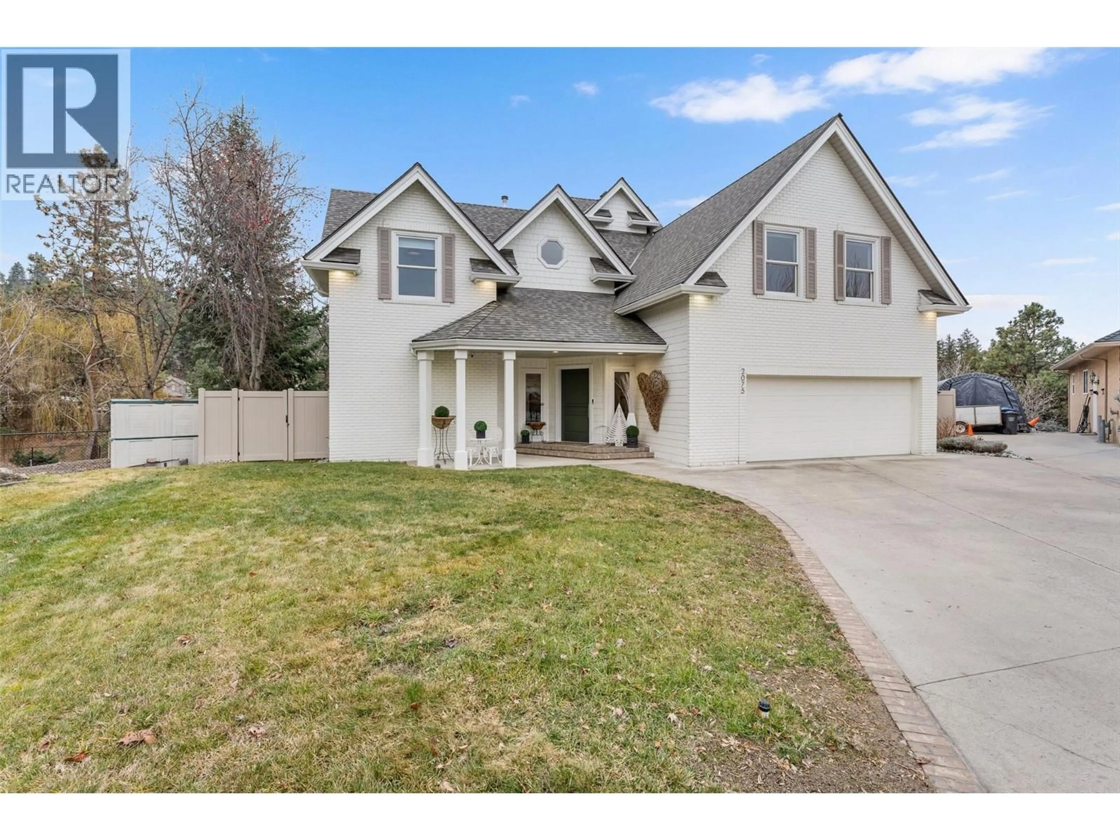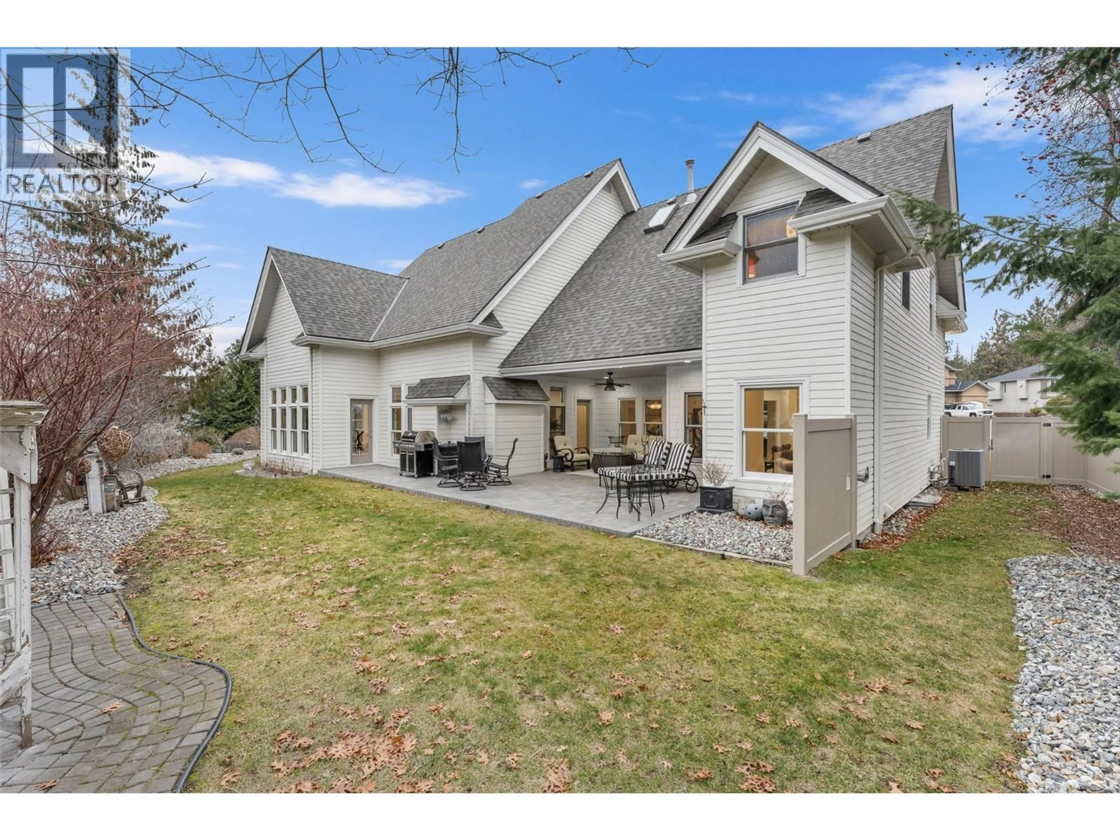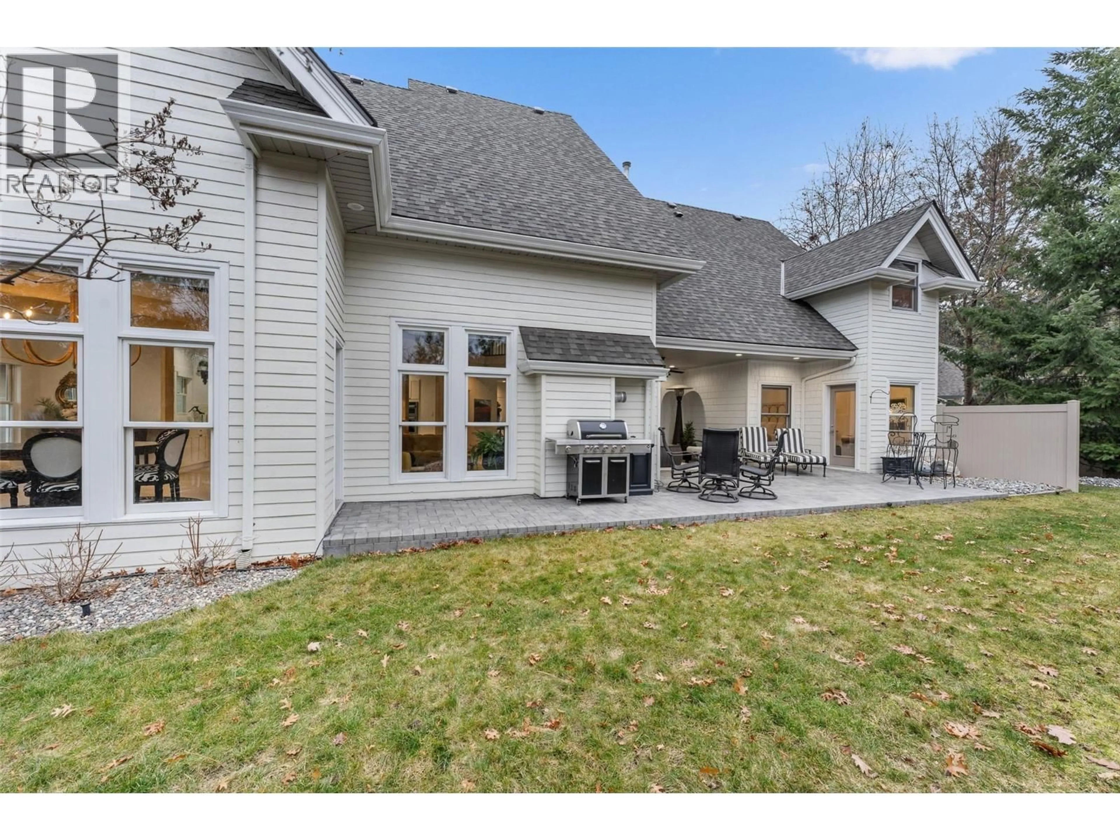2075 LILLOOET COURT, Kelowna, British Columbia V1V1Y2
Contact us about this property
Highlights
Estimated valueThis is the price Wahi expects this property to sell for.
The calculation is powered by our Instant Home Value Estimate, which uses current market and property price trends to estimate your home’s value with a 90% accuracy rate.Not available
Price/Sqft$390/sqft
Monthly cost
Open Calculator
Description
Modern European inspired design meets Okanagan comfort in this completely reimagined Dilworth Mountain home. Over the last couple of years, every surface, finish, & fixture was meticulously selected and renewed, creating a home where custom details reveal themselves at every turn. Wide-plank white oak engineered hardwood flows throughout, vaulted ceilings soar above structural wood beams, & upgraded Lutron lighting highlights the thoughtful touches that make this property feel like a work of art. The main level flows seamlessly, anchored by a chef’s kitchen with a 10-foot peninsula offering seating for four, bright white Shaker cabinetry, Cafe & KitchenAid appliances, a unique laundry room with checkerboard tile, coffee bar with beverage fridge, and custom storage. The living room features a floor-to-ceiling tiled gas fireplace and built-in TV display, while the primary suite offers backyard views, a walk-in closet with custom built-ins, and a 5-piece ensuite with dual vanities and soaking tub. An office with designer wallpaper and 2-piece powder room complete this floor. Upstairs, the lofted family room floats above the main level with dramatic vaulted ceilings, wraparound windows framing peek-a-boo lake views, and doors opening to a private deck. Two bedrooms and a bonus den with abundant natural light round out this level. The lower level offers a spacious recreation room with a huge crawl space. Two car garage. Steps from Lillooet Park and countless hiking trails. (id:39198)
Property Details
Interior
Features
Lower level Floor
Utility room
16'8'' x 13'3''Recreation room
28'7'' x 40'2''Exterior
Parking
Garage spaces -
Garage type -
Total parking spaces 6
Property History
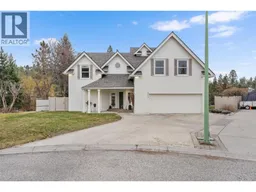 56
56
