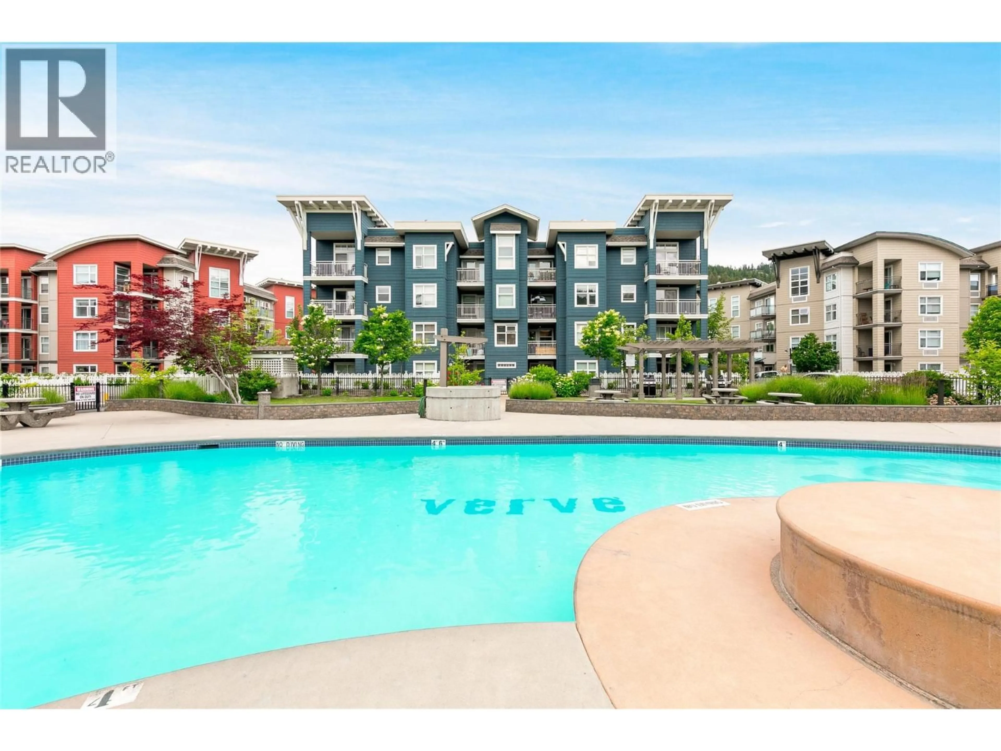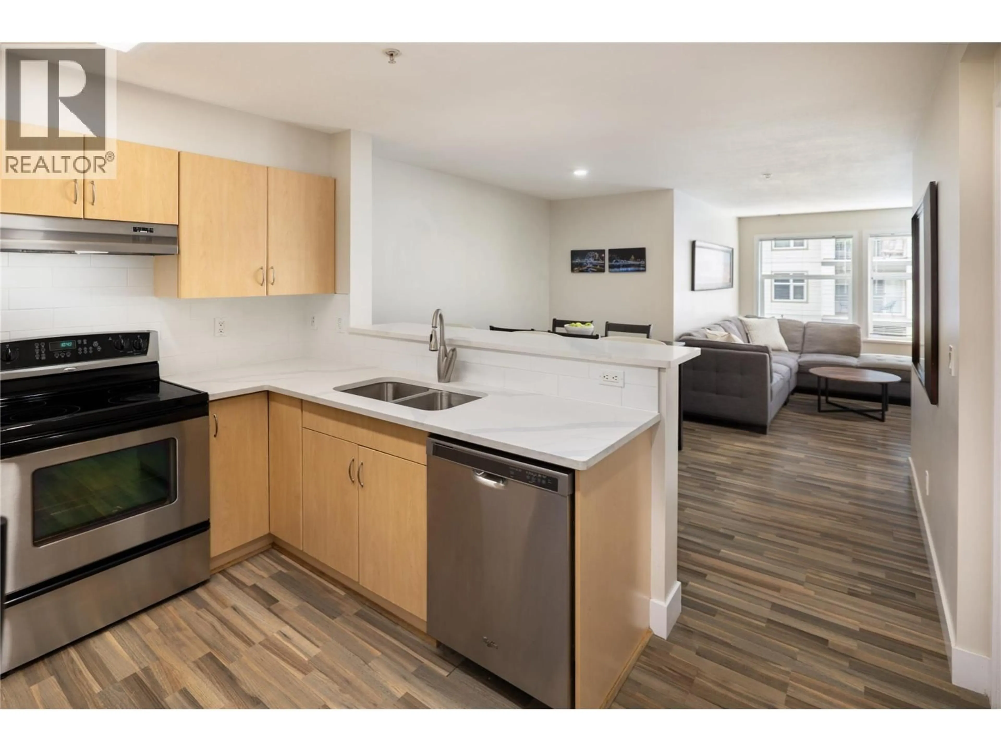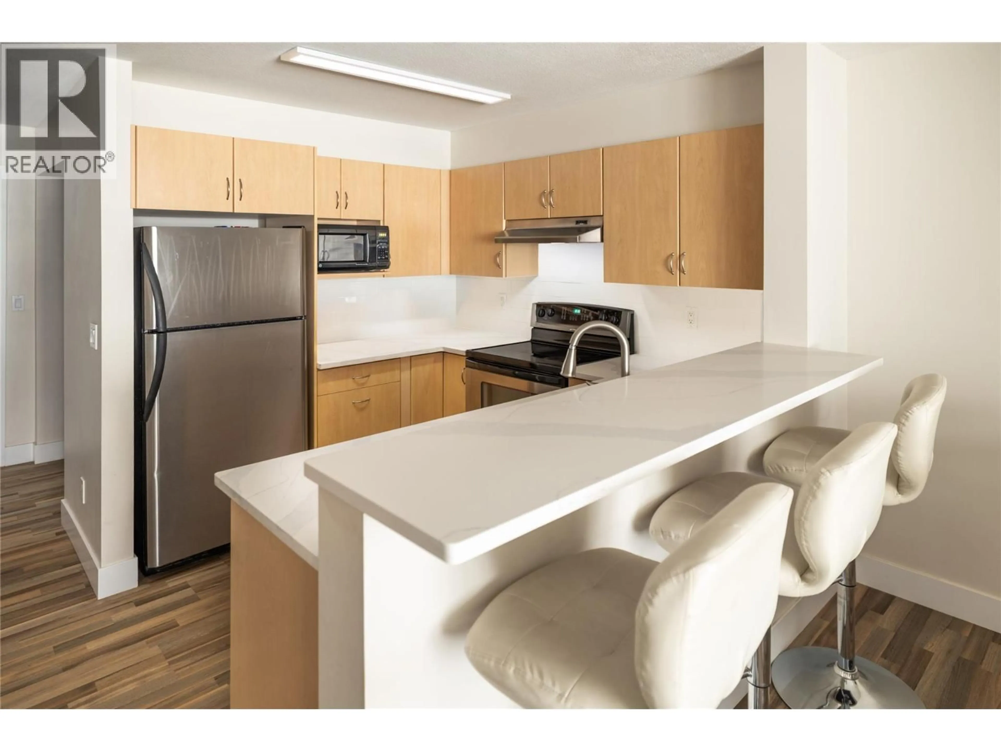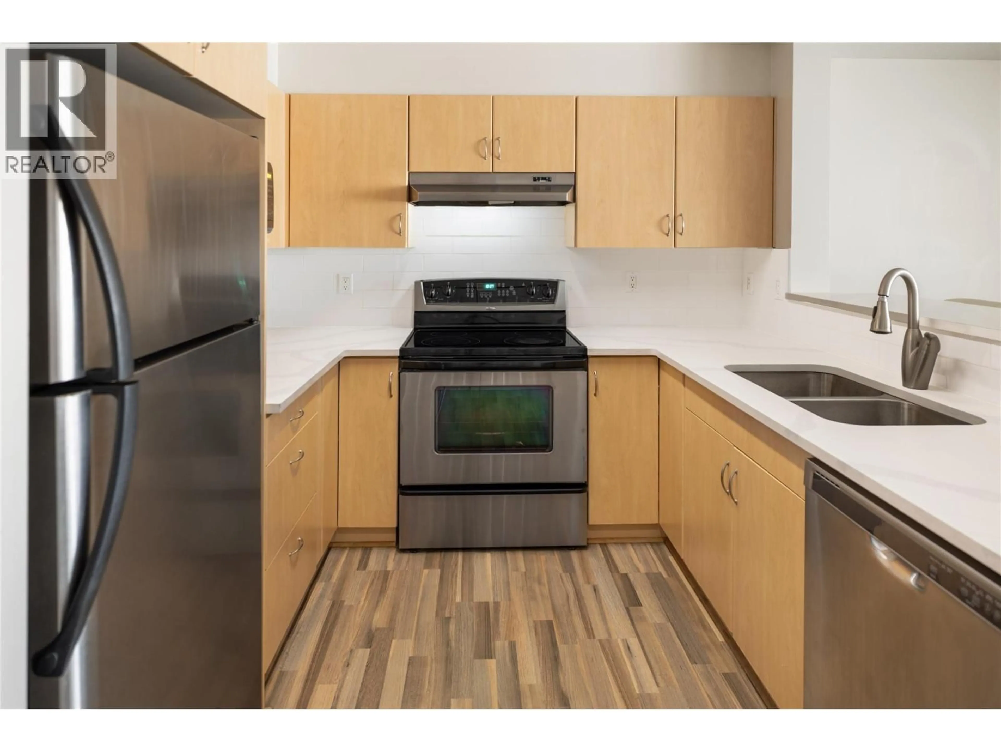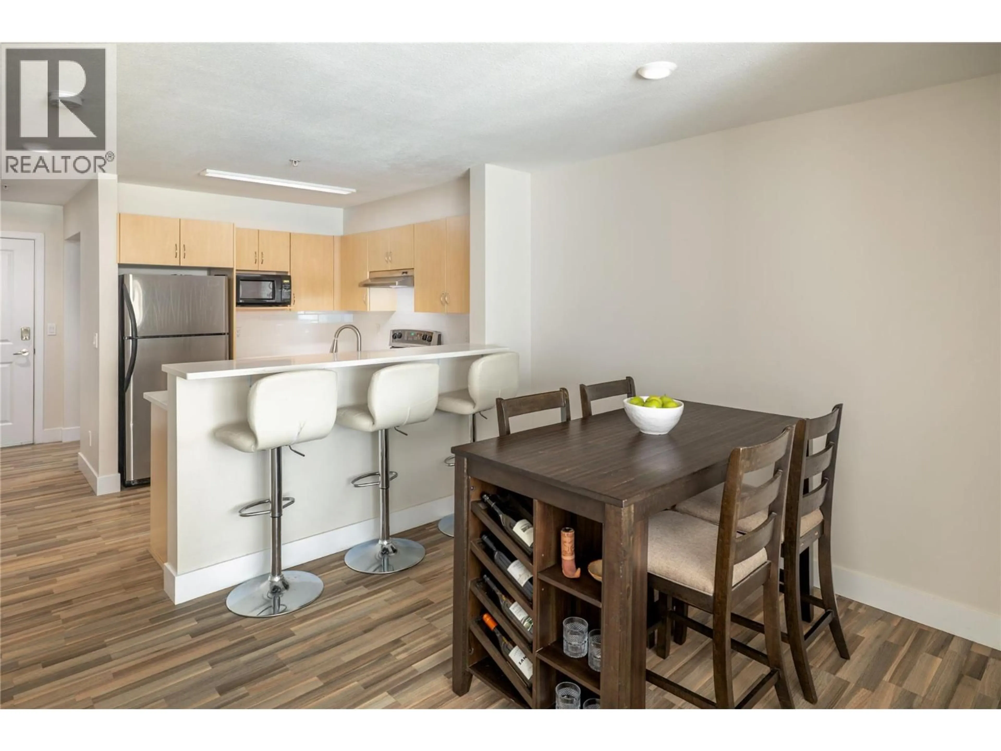205 - 563 YATES ROAD, Kelowna, British Columbia V1V2V3
Contact us about this property
Highlights
Estimated valueThis is the price Wahi expects this property to sell for.
The calculation is powered by our Instant Home Value Estimate, which uses current market and property price trends to estimate your home’s value with a 90% accuracy rate.Not available
Price/Sqft$475/sqft
Monthly cost
Open Calculator
Description
Immaculate & move-in ready, this 1 bedroom + den condo at The Verve combines stylish updates with everyday convenience. South-east exposure fills the home with natural light, highlighting the open-concept design. The kitchen is finished with quartz counters, stainless appliances & a sit-up bar that connects seamlessly to the dining & living area. A versatile den is perfect for a home office or guest space, while the spacious bedroom includes a walk-in closet with direct access to the bathroom. Step outside to the covered balcony overlooking the landscaped courtyard—a private spot for morning coffee or evening relaxation. Complete with in-suite laundry, secure underground parking & a storage locker. Residents enjoy resort-style amenities including an outdoor pool, volleyball courts & green space to gather with friends. An ideal choice for first-time buyers, young professionals or investors—this home offers both comfort & community in one of Kelowna’s most desirable condo developments. (id:39198)
Property Details
Interior
Features
Main level Floor
Full bathroom
7'3'' x 8'6''Primary Bedroom
17'0'' x 10'4''Living room
10'11'' x 10'6''Dining room
10'11'' x 9'2''Exterior
Features
Parking
Garage spaces -
Garage type -
Total parking spaces 1
Condo Details
Inclusions
Property History
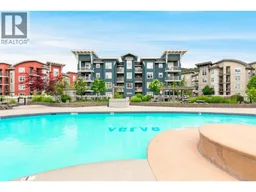 25
25
