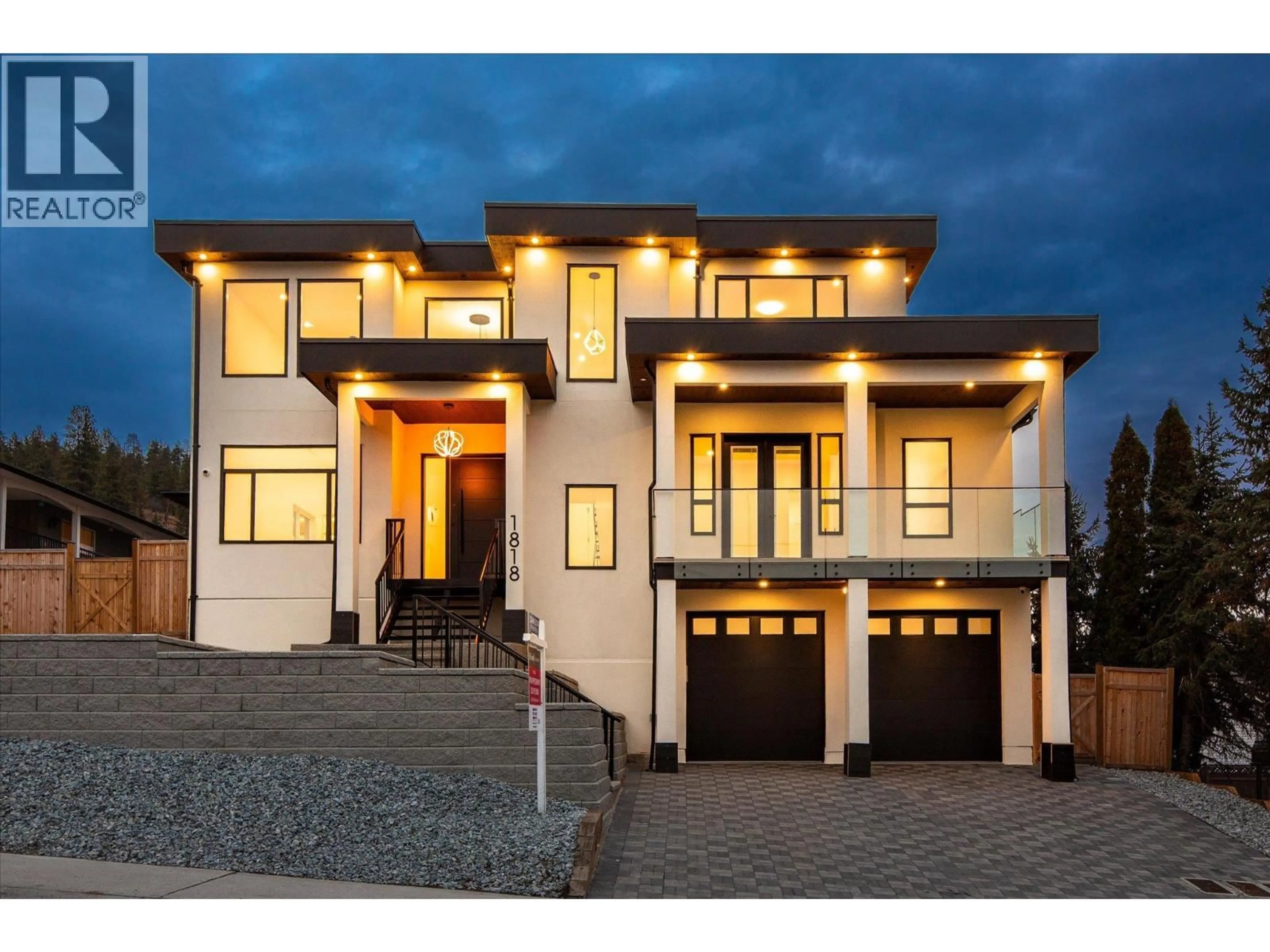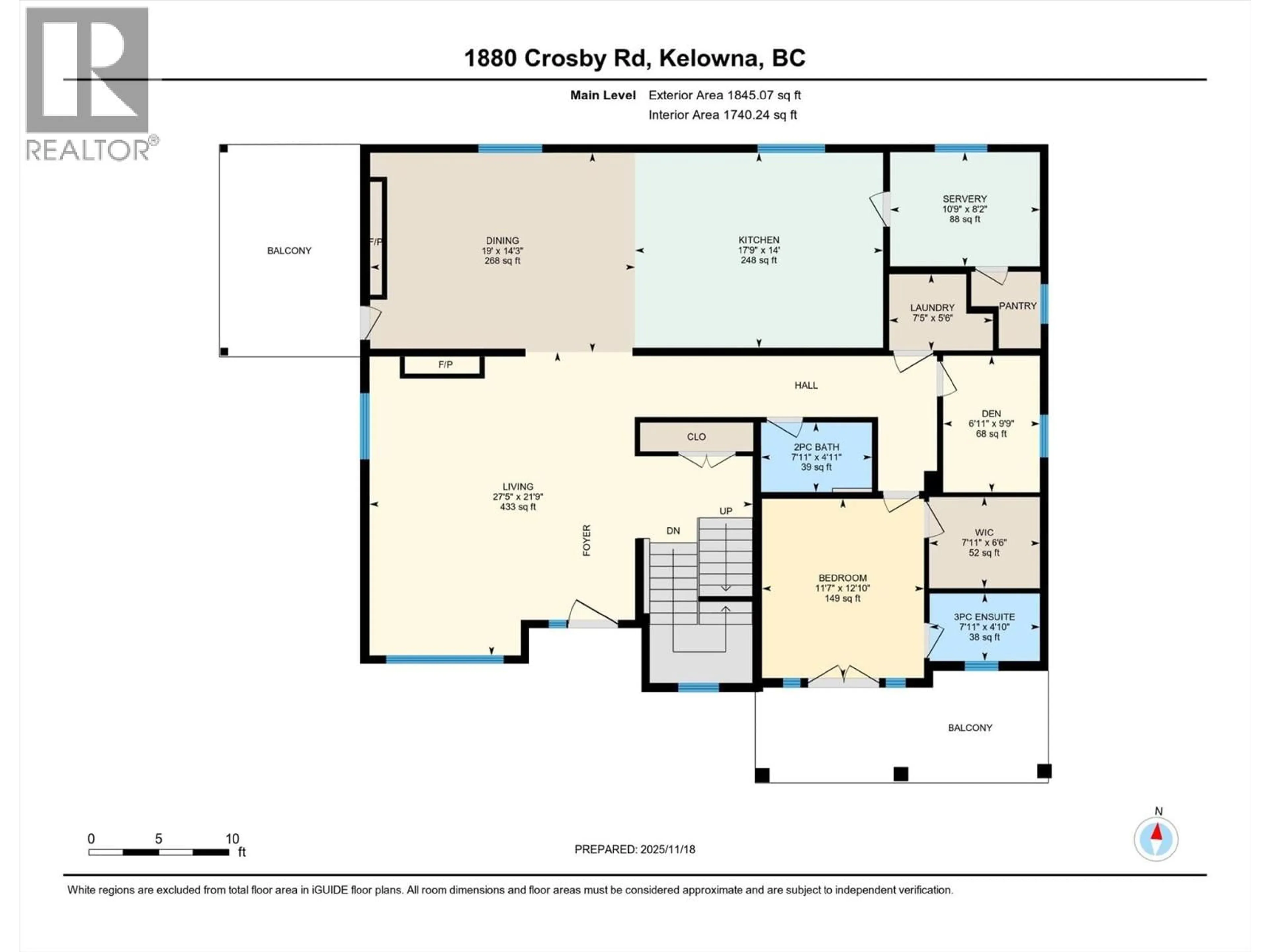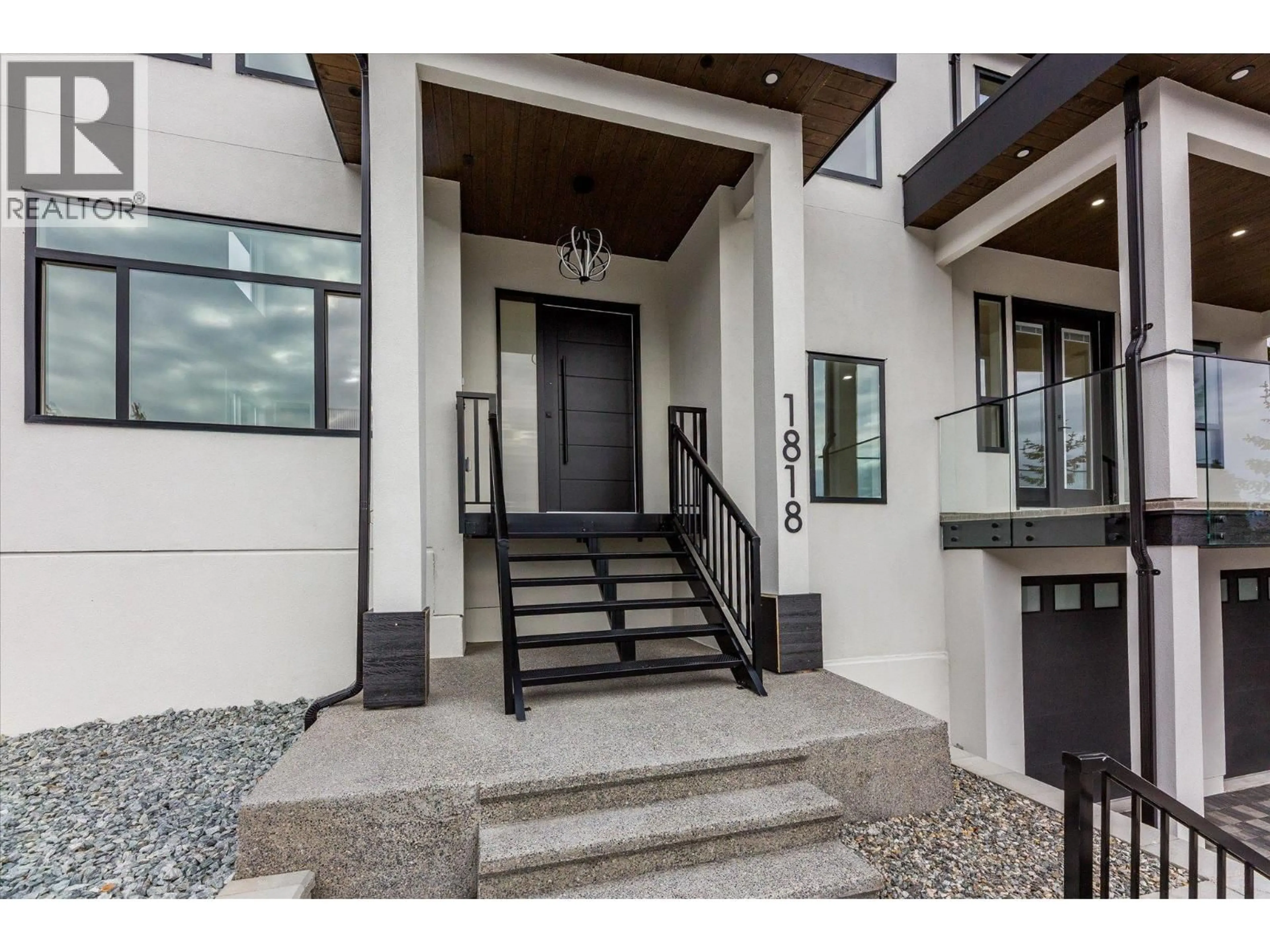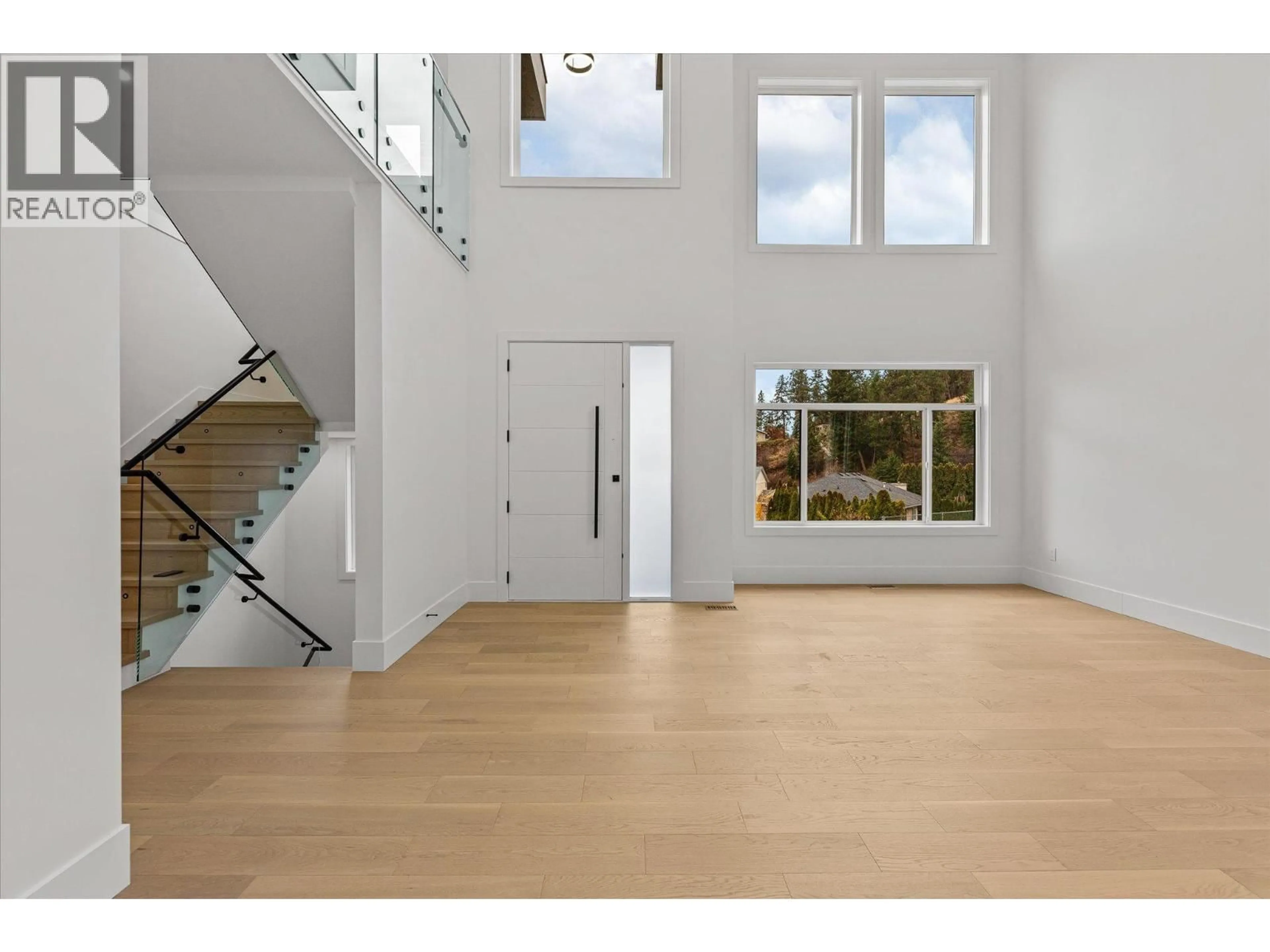1818 CROSBY ROAD, Kelowna, British Columbia V1V1T4
Contact us about this property
Highlights
Estimated valueThis is the price Wahi expects this property to sell for.
The calculation is powered by our Instant Home Value Estimate, which uses current market and property price trends to estimate your home’s value with a 90% accuracy rate.Not available
Price/Sqft$376/sqft
Monthly cost
Open Calculator
Description
RARELY DO YOU SEE BRAND-NEW, STUNNING, MODERN ARCHITECTURE, FAMILY HOME OFFERED FOR SALE IN NORTH GLENMORE! This home is perfect, 8 bedrooms and 7 bathrooms, including a 2-bedroom LEGAL SUITE for rental revenue. The kitchen is a dream and features an ENORMOUS island including Fisher Paykel luxury appliance package, custom high gloss soft close cabinetry, ITALIAN quartz countertops, and a beautiful butler's spice kitchen with KitchenAid appliances. 19ft high ceilings continue throughout the entry and the family room area with 60” linear electric fireplace. Grab a glass of wine or coffee, enjoy the covered deck off the main floor primary bedroom, complete with 3pc ensuite or additional covered deck off the living room. Main floor also includes laundry room, and an office. The second floor primary bedroom is a peaceful retreat offering, large custom walk-in closet, ensuite, dual sinks, free-standing tub, and 6 jet shower. 2 additional bedrooms with shared ensuite, plus a 3rd bedroom with it's own ensuite and large balcony for sweeping valley/mountain views on the 2nd level. The lower-level 2-bedroom suite has private laundry, quartz counters, and full appliance package. The lower level also features a wet bar and additional bedroom and full bathroom for the main house. Plenty of parking with a 2-car garage and massive driveway. Other highlights include central AC, wired for 4 security cameras, custom wood soffits, riobel plumbing fixtures, engineered HWD floors & more. (id:39198)
Property Details
Interior
Features
Lower level Floor
Other
19' x 19'11''Recreation room
13'9'' x 15'3''Utility room
4'6'' x 8'Laundry room
6'8'' x 5'Exterior
Parking
Garage spaces -
Garage type -
Total parking spaces 4
Property History
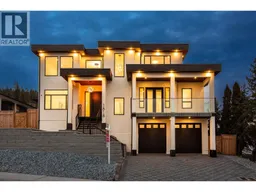 68
68
