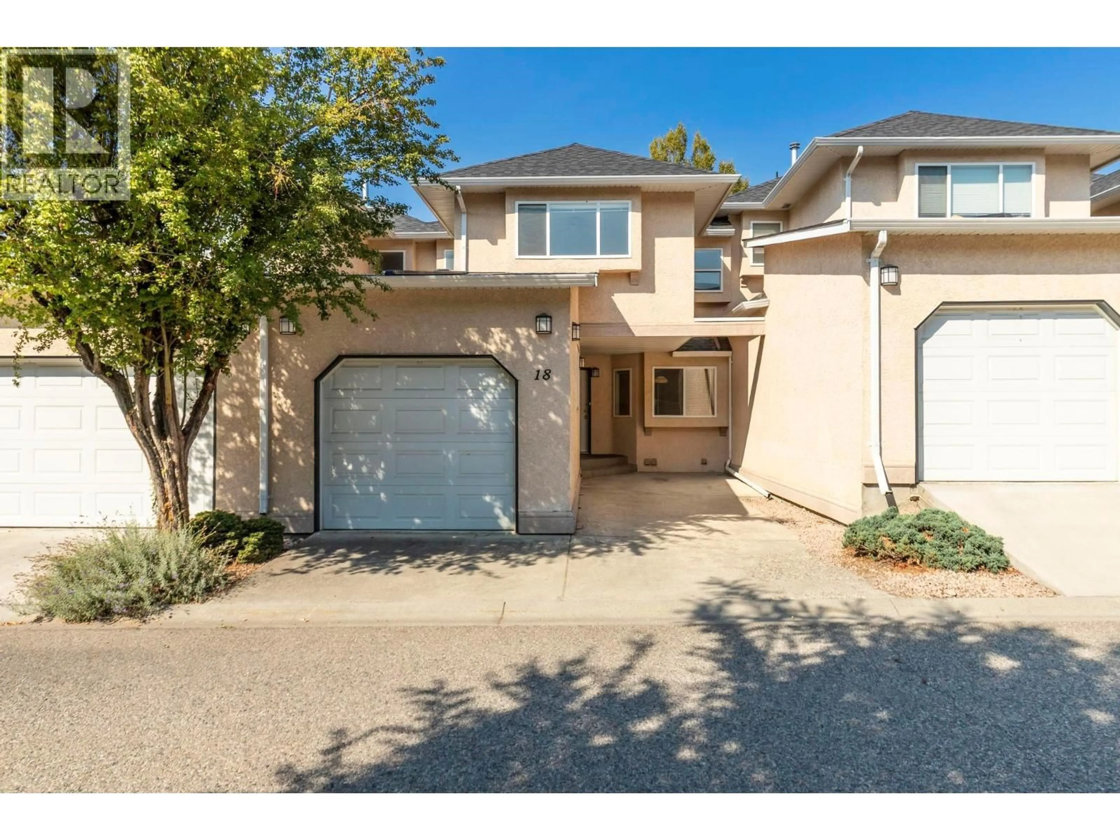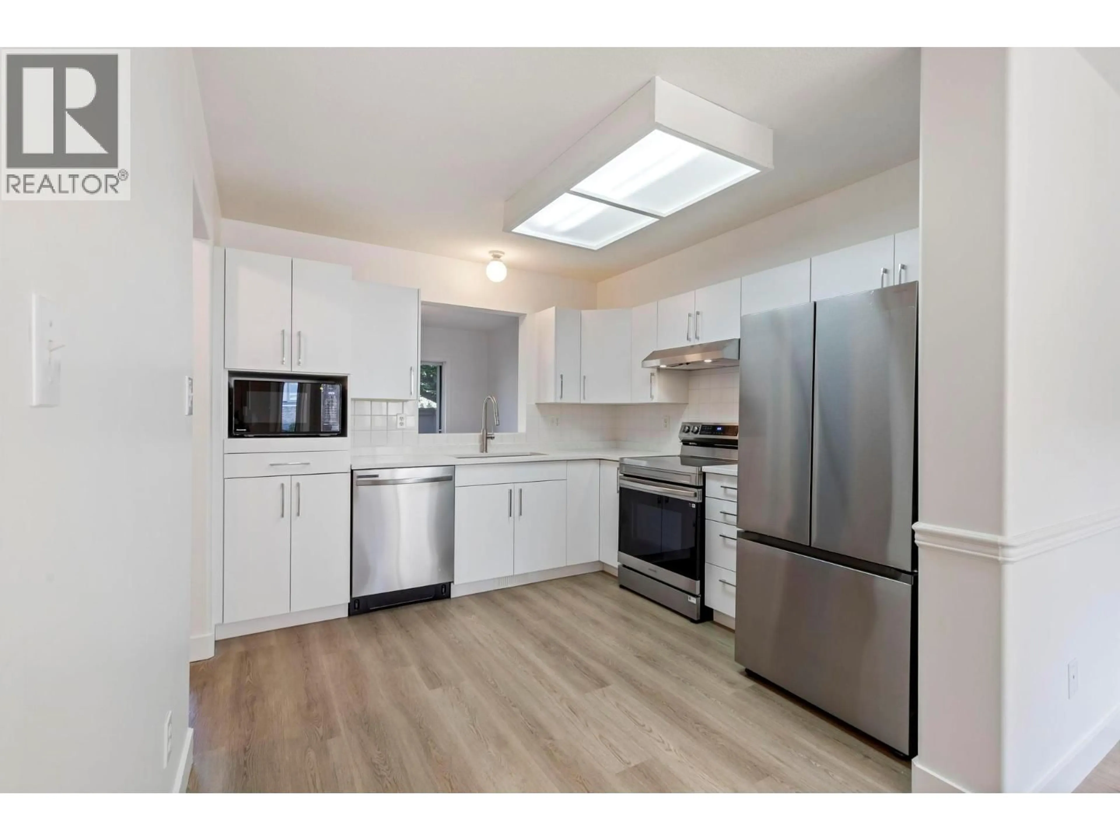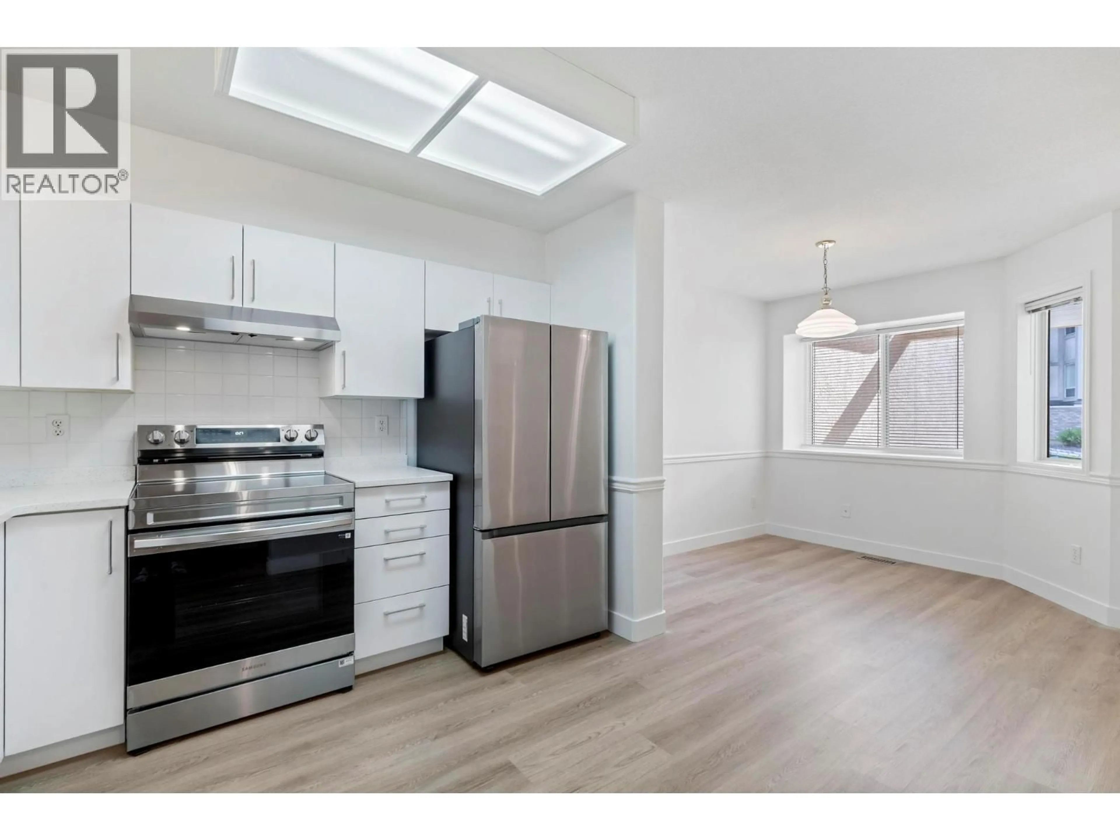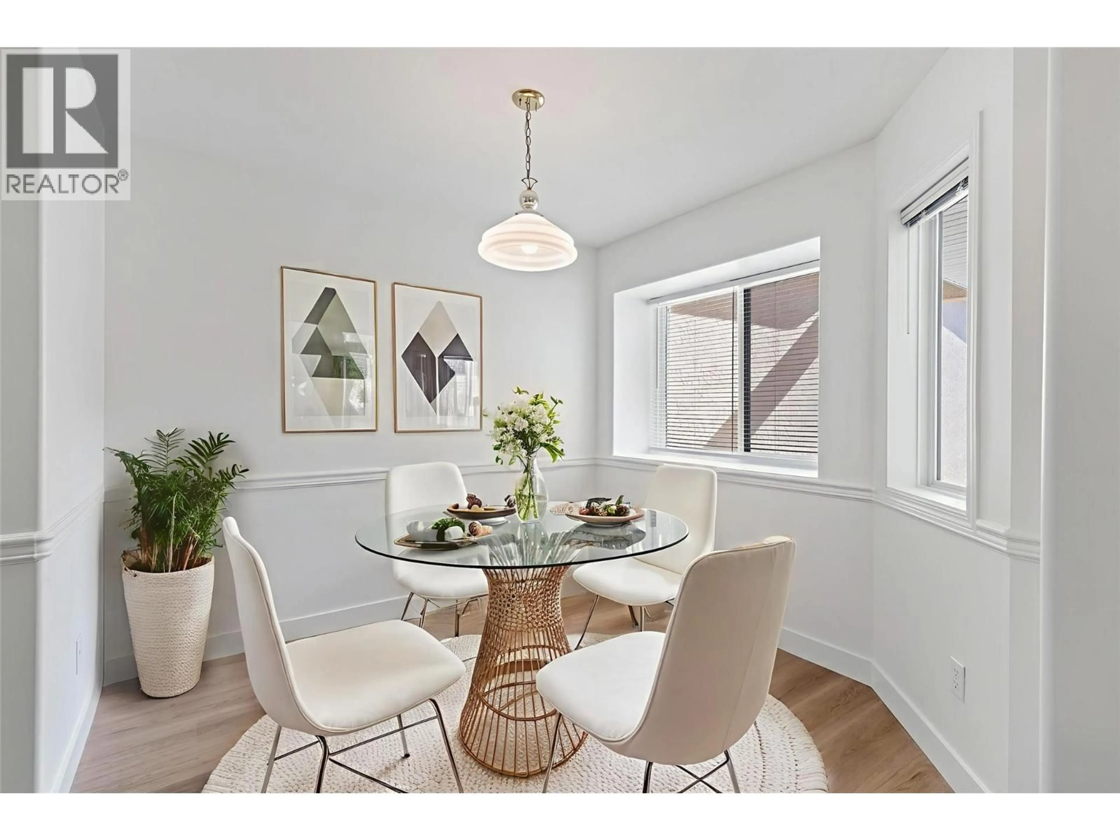18 - 313 WHITMAN ROAD, Kelowna, British Columbia V1V2J4
Contact us about this property
Highlights
Estimated valueThis is the price Wahi expects this property to sell for.
The calculation is powered by our Instant Home Value Estimate, which uses current market and property price trends to estimate your home’s value with a 90% accuracy rate.Not available
Price/Sqft$398/sqft
Monthly cost
Open Calculator
Description
This tastefully updated, 3 bedroom, 2.5 bathroom townhome has an extra large bonus room that is perfect for a media room, office, or kids' play area. The strata has recently put on a new roof, so you don't need to worry about significant upcoming improvements. The owners have recently replaced all the flooring throughout the home, installed a new furnace, brand new stainless steel appliances, new cabinet doors and hardware, and new quartz countertops. Glenmore is one of the best family neighborhoods around. This location is so close and convenient, offering access to great parks, sought-after school catchments with an abundance of shopping and restaurants right around the corner, and within easy commuting distance to downtown, UBCO, Kelowna International Airport, and plenty of beautiful golf courses. The relaxing rear patio backs onto Brandt's Creek Linear Park. There is no shortage of storage with an almost 6-foot crawl space under the whole unit, as well as a small workshop, a single car garage, and a partially covered second parking spot. On the main level, we have the powder room, large laundry room, open kitchen with breakfast nook, and spacious living/dining areas which open onto the patio. All bedrooms are located on the upper floor, and some other features include built-in central vac, a high-efficiency heat pump, and central A/C. The strata is well-managed and pet-friendly. This fantastic unit is vacant and ready for you to call home! (id:39198)
Property Details
Interior
Features
Second level Floor
4pc Bathroom
4'11'' x 8'11''Den
16'2'' x 12'5''Bedroom
11'7'' x 12'1''Bedroom
9'8'' x 9'2''Exterior
Parking
Garage spaces -
Garage type -
Total parking spaces 3
Condo Details
Inclusions
Property History
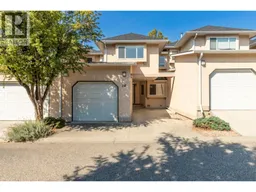 36
36
