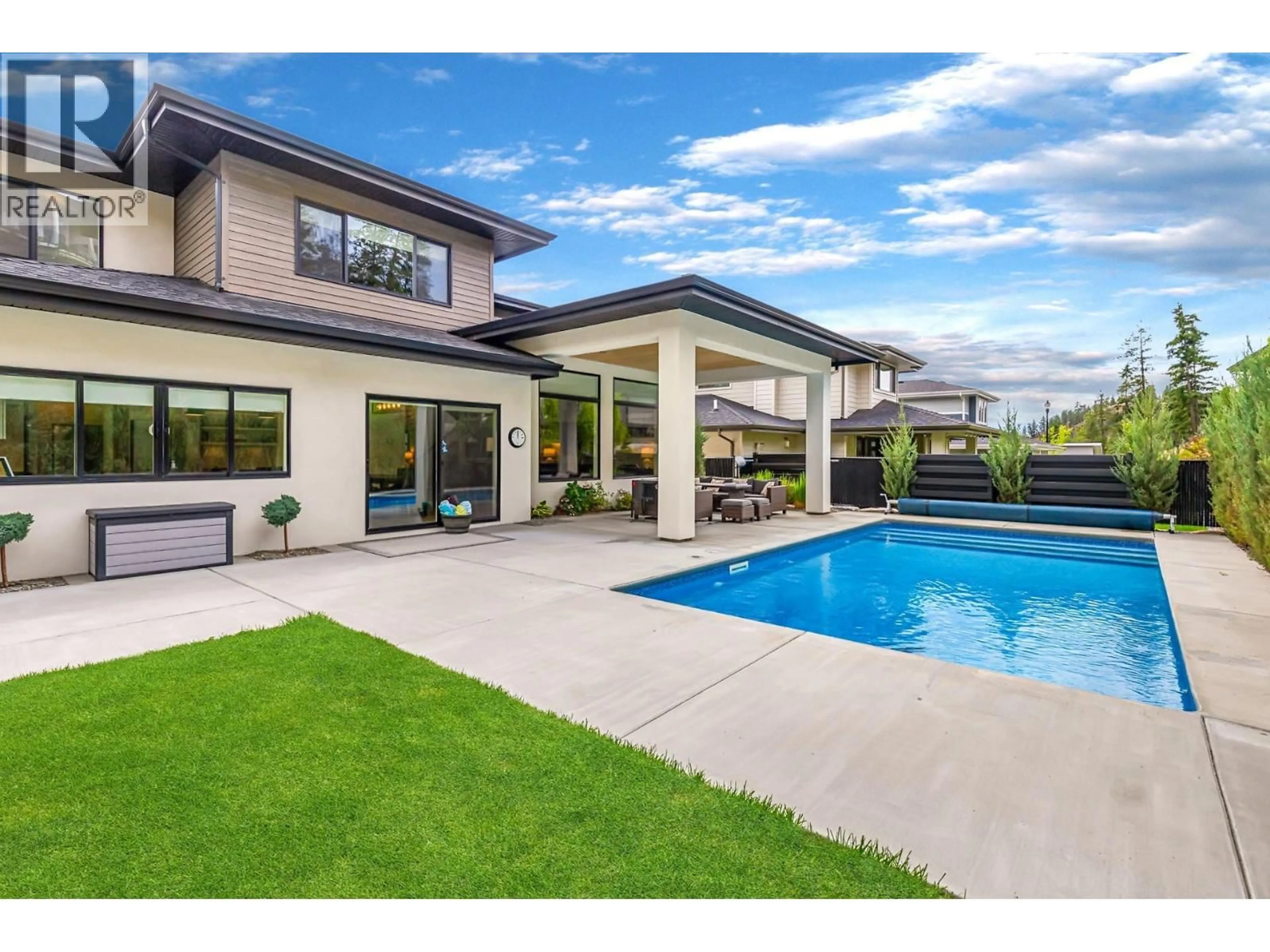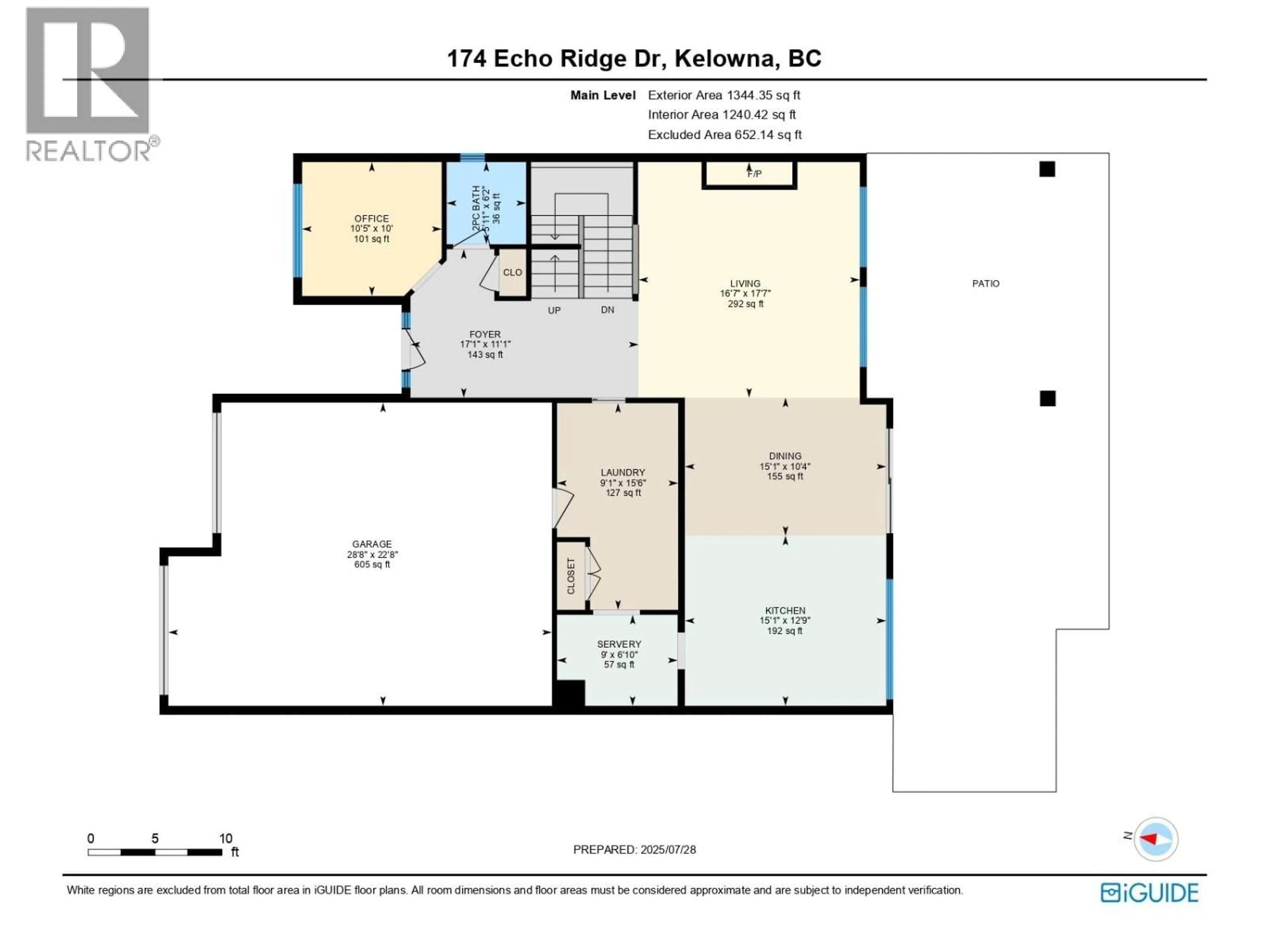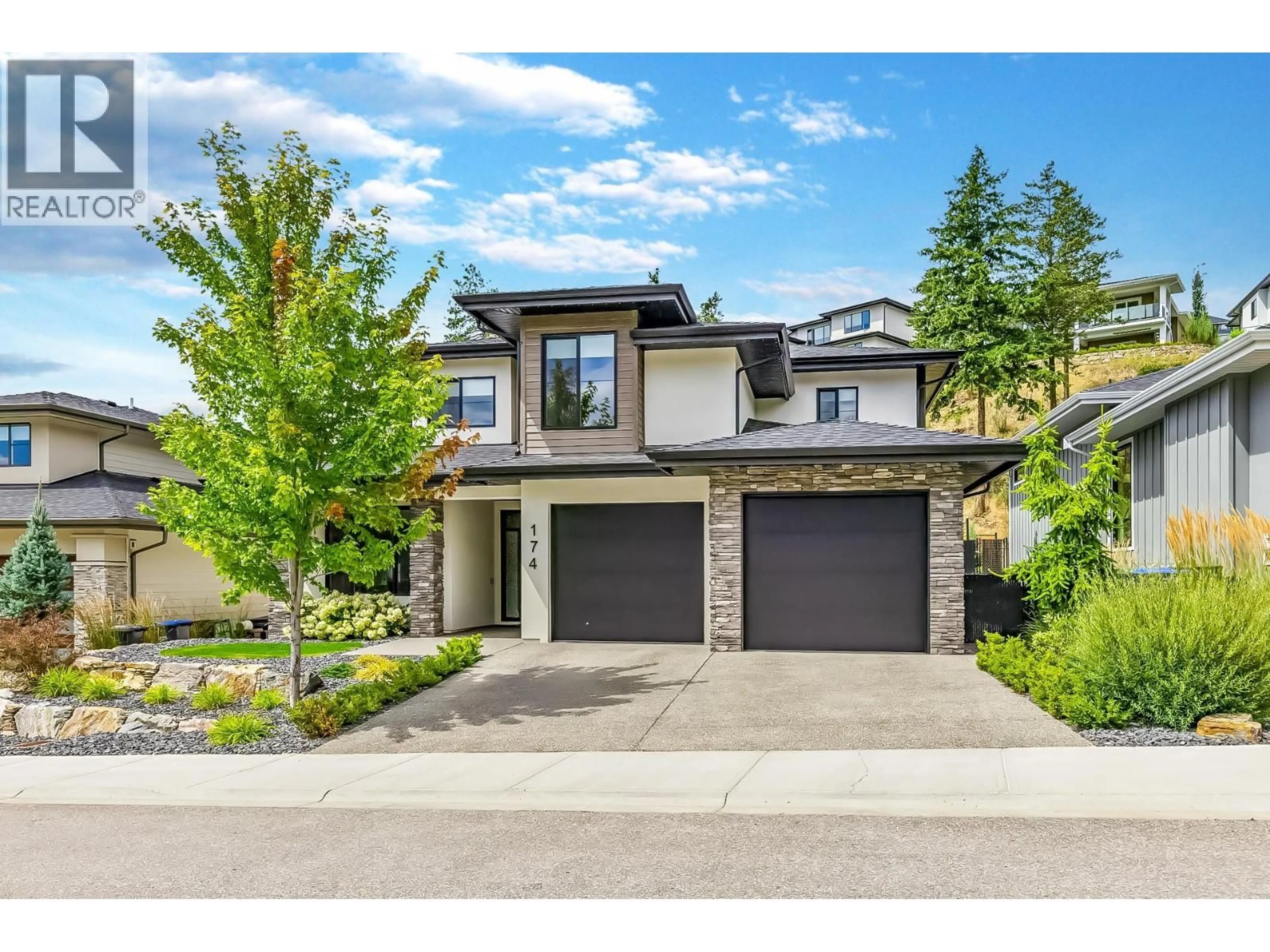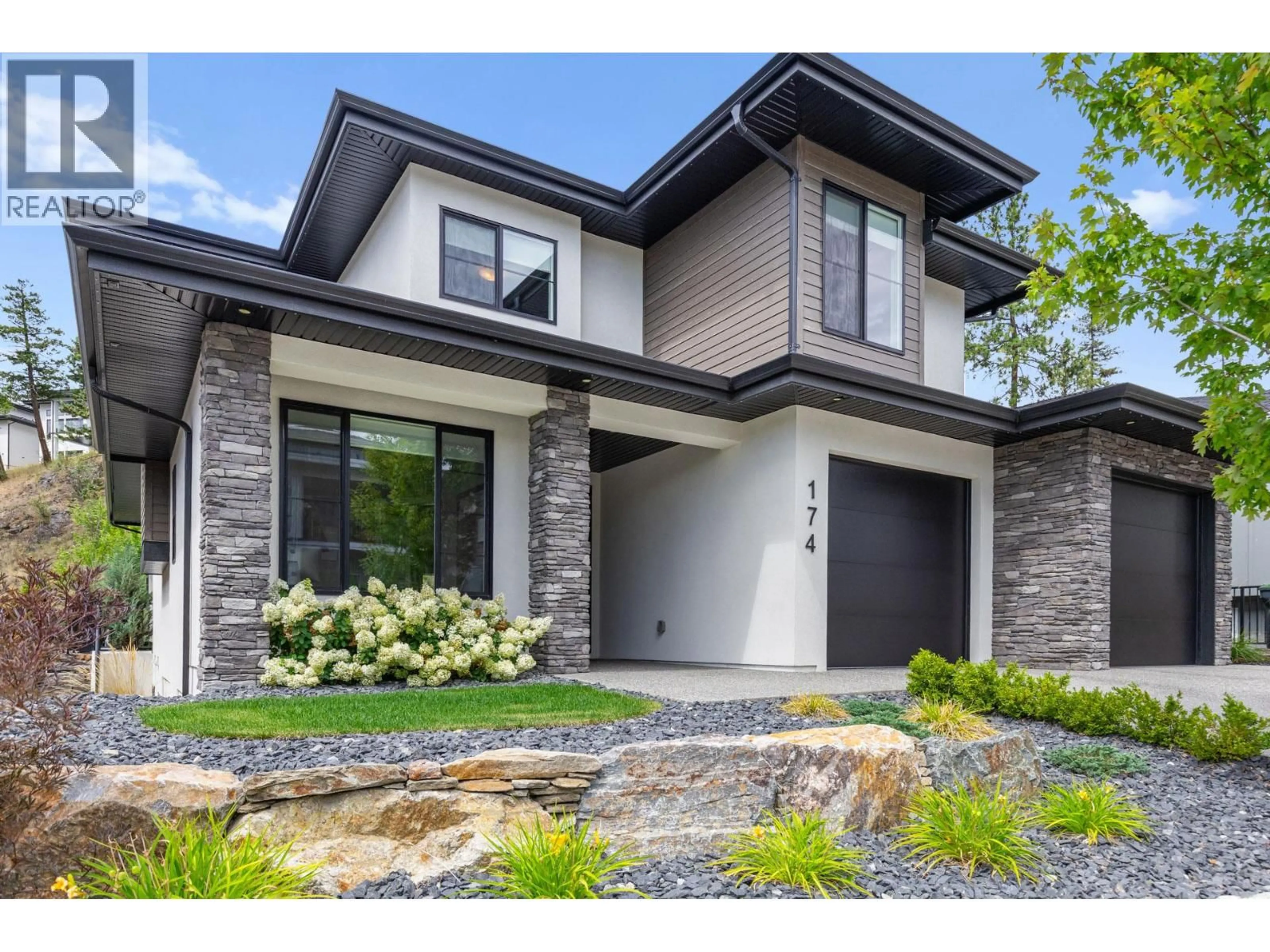174 ECHO RIDGE DRIVE, Kelowna, British Columbia V1V0C9
Contact us about this property
Highlights
Estimated valueThis is the price Wahi expects this property to sell for.
The calculation is powered by our Instant Home Value Estimate, which uses current market and property price trends to estimate your home’s value with a 90% accuracy rate.Not available
Price/Sqft$445/sqft
Monthly cost
Open Calculator
Description
Gorgeous 5-bedroom plus den, 4-bathroom home, with a sparkling in-ground swimming pool - perfectly situated in one of Kelowna’s most coveted communities. Step inside and experience a functional open-concept layout that effortlessly connects every living space. The inviting living room is highlighted by a custom gas fireplace and soaring vaulted ceilings, creating an airy and elegant atmosphere. The bright and spacious kitchen is a chef's delight, boasting a gas cooktop, double wall oven, beverage fridge, and a convenient walk-in pantry. You'll enjoy direct access to the backyard oasis with an incredible outdoor living space featuring a 14'x28' salt water pool, a lush grass area, and a large covered patio - ideal for entertaining, family fun or simply unwinding under the Okanagan sun. The main floor also includes a versatile den/office, powder room along with a dedicated laundry room/mud room for added convenience. Upstairs, you'll find three generously sized bedrooms, including the luxurious primary bedroom with a spacious walk-in closet and a spa-inspired 5-piece ensuite, complete with heated tile flooring. The fully finished basement expands your living space even further, offering a large rec room with a gas fireplace, two additional bedrooms and a full bathroom make this level ideal for accommodating guests or a growing family. Located in the highly sought-after Wilden area, you'll enjoy unparalleled access to nature, with endless hiking and biking trails just steps away. (id:39198)
Property Details
Interior
Features
Lower level Floor
Recreation room
29'2'' x 18'0''Bedroom
13'10'' x 10'6''Full bathroom
7'10'' x 8'5''Bedroom
13'5'' x 15'11''Exterior
Features
Parking
Garage spaces -
Garage type -
Total parking spaces 2
Property History
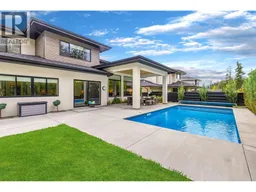 65
65
