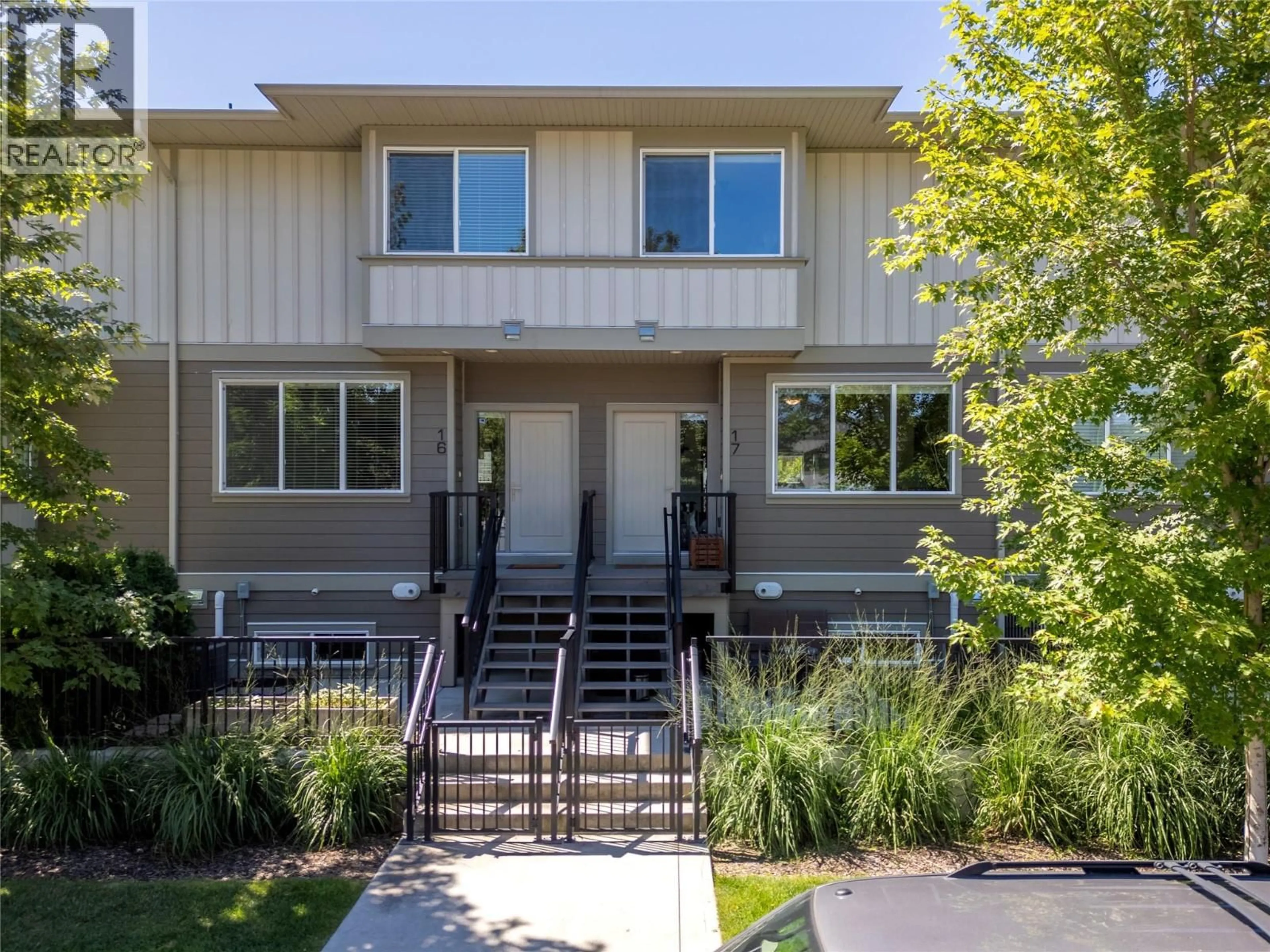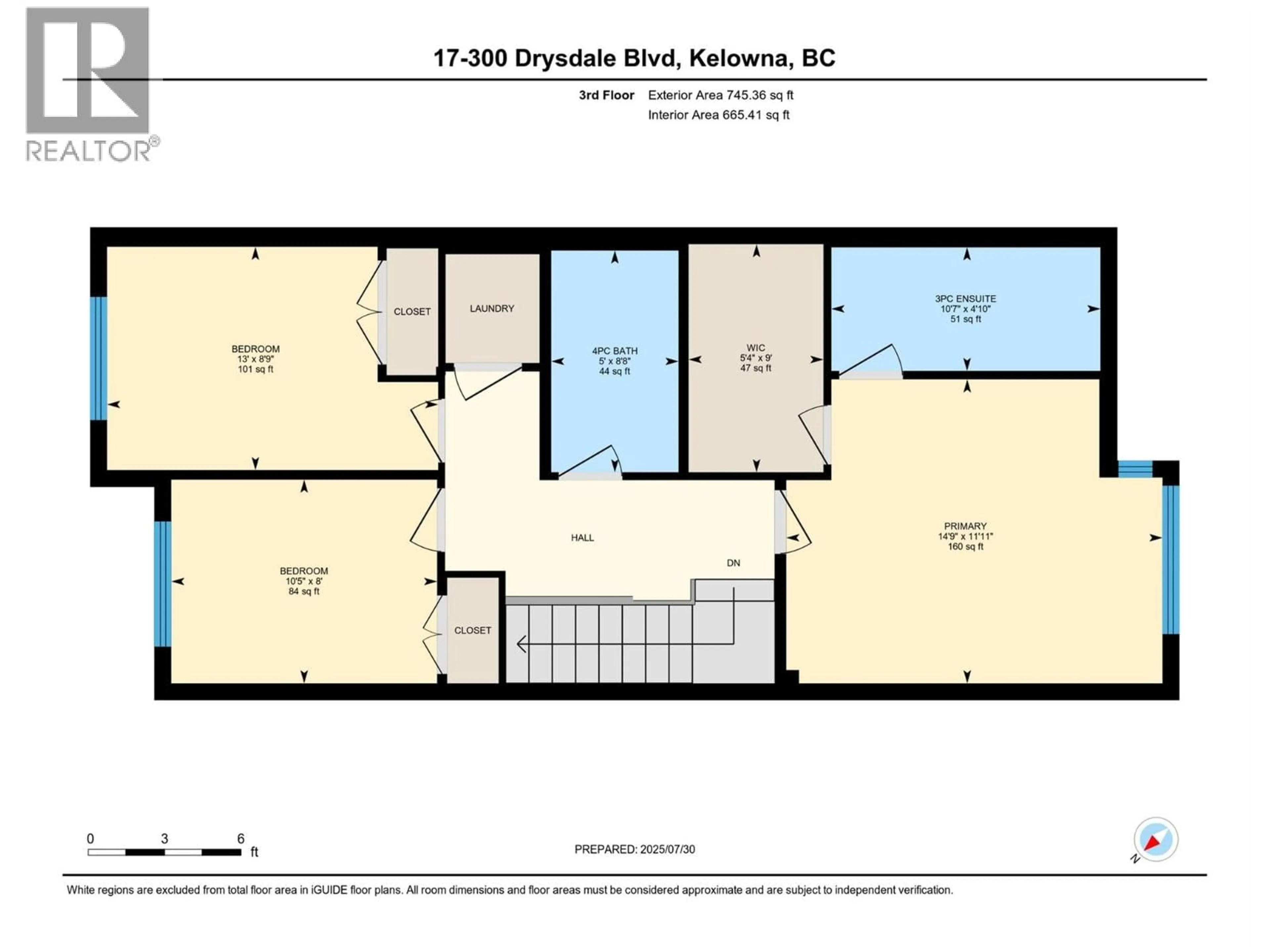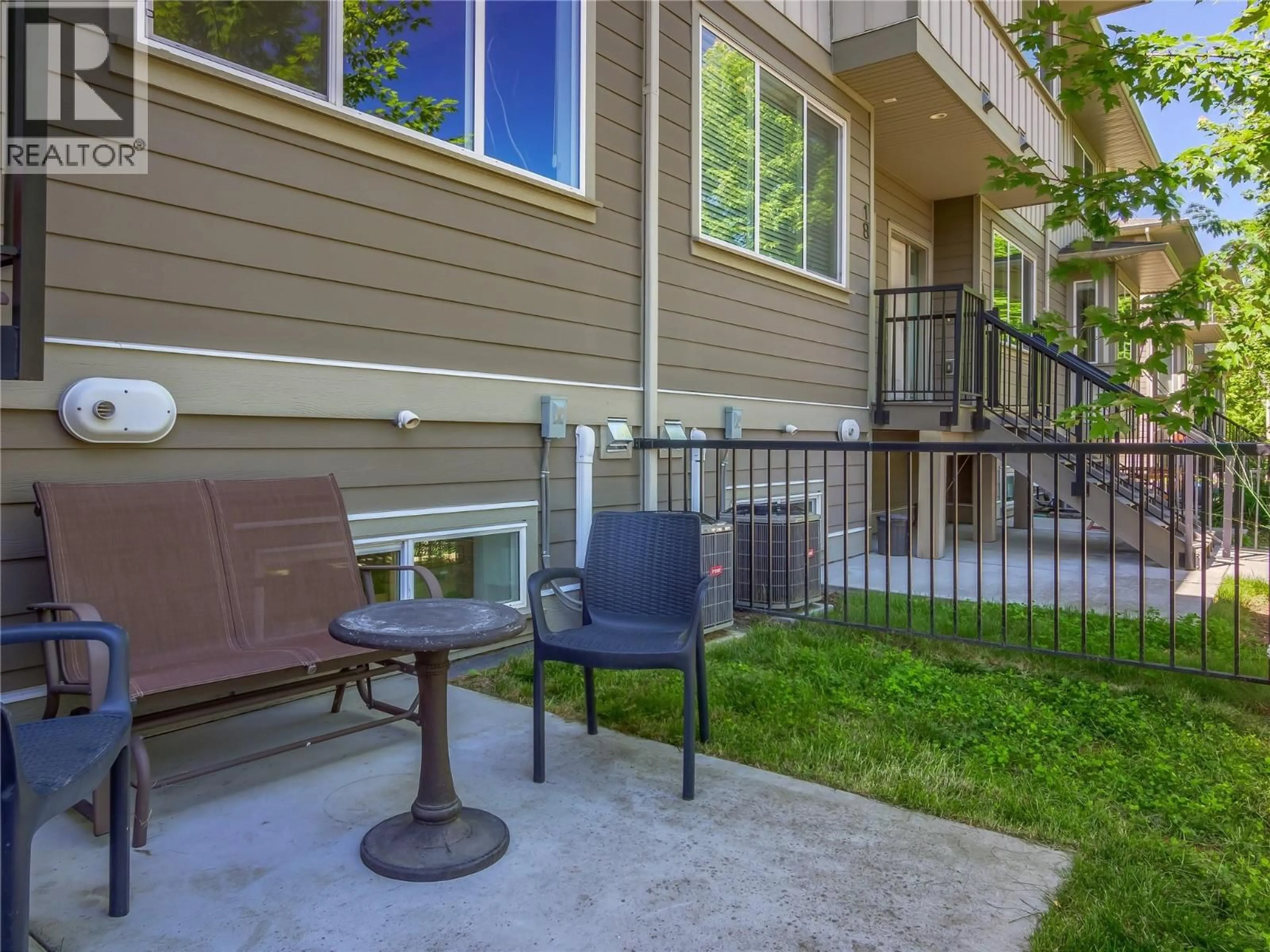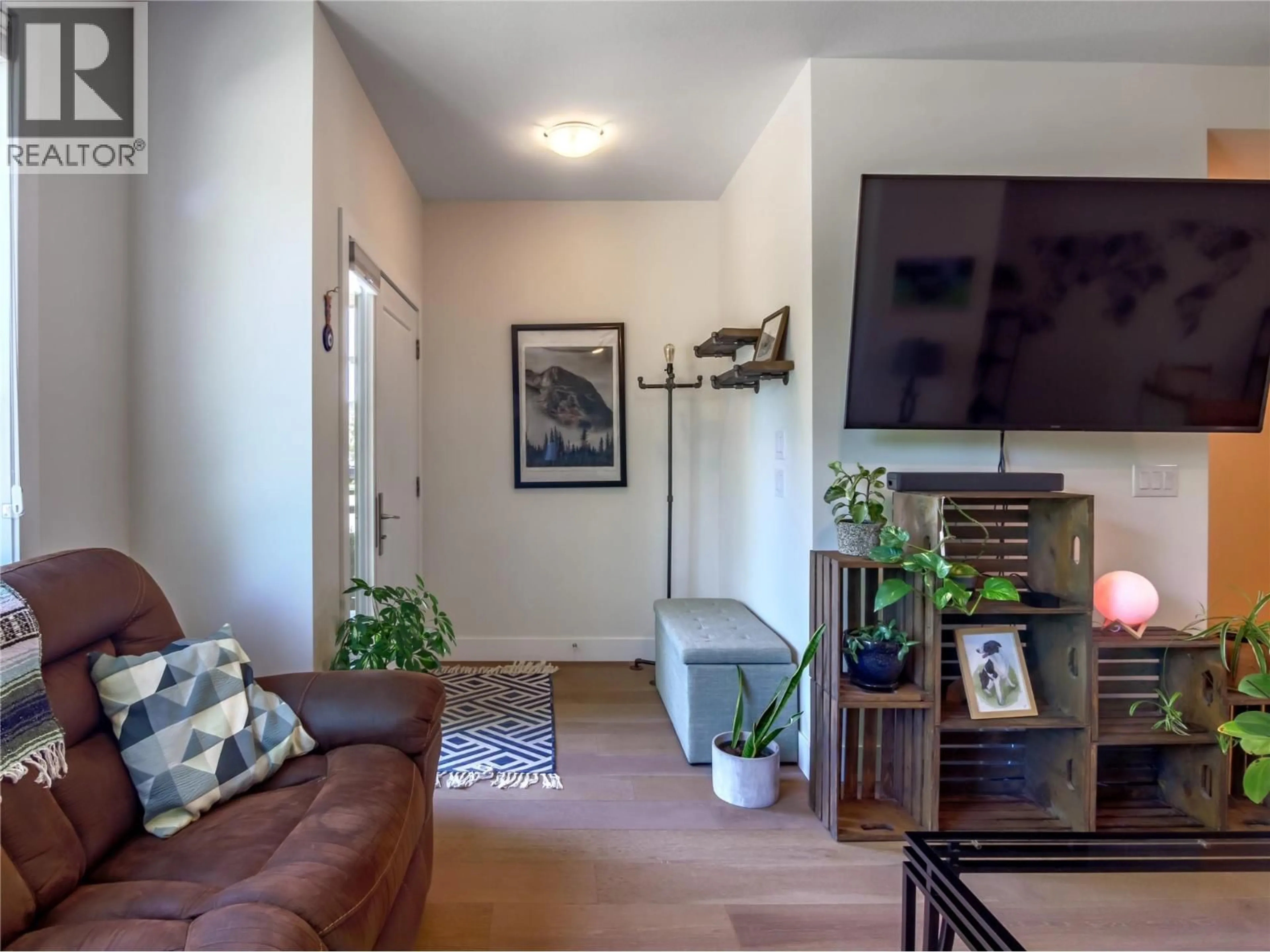17 - 300 DRYSDALE BOULEVARD, Kelowna, British Columbia V1V3E6
Contact us about this property
Highlights
Estimated valueThis is the price Wahi expects this property to sell for.
The calculation is powered by our Instant Home Value Estimate, which uses current market and property price trends to estimate your home’s value with a 90% accuracy rate.Not available
Price/Sqft$463/sqft
Monthly cost
Open Calculator
Description
1 YEAR FREE STRATA INCLUDED! Welcome to one of the best-appointed units at The Grove—this 3-bed, 3-bath townhome is tucked away on the quiet side of the complex, offering rare dual access convenience. Thoughtfully designed with families, investors, or first-time buyers in mind, this home features a bright, open-concept layout with high end finishes such as engineered hardwood flooring, a custom kitchen finished with European granite countertops and stainless steel appliances. Enjoy seamless indoor-outdoor living with a sun-filled deck off the kitchen and a fully fenced front courtyard patio—a rare feature reserved for select outer units in the complex, perfect for morning coffee or relaxing evenings. Upstairs offers 3 full bedrooms, including a generous primary with a walk-in closet and private ensuite. The oversized double tandem garage provides more storage than you’ll know what to do with. Plus, this pet-friendly complex allows either two dogs/cats, or one of each—with no size restrictions. Low-maintenance living with affordable strata fees and professionally landscaped grounds. Located just steps to shopping, parks, Watson Elementary School, Knox Middle School, and quick drive to UBCO. There is tons of street parking right outside your private entrance—ideal for guests or for extra vehicles. Quick possession possible. Modern, quiet, and move-in ready—this is North Glenmore living at its best. Message today to book a viewing. (id:39198)
Property Details
Interior
Features
Lower level Floor
Foyer
9'11'' x 7'1''Exterior
Parking
Garage spaces -
Garage type -
Total parking spaces 3
Condo Details
Inclusions
Property History
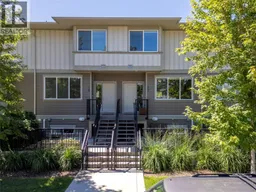 43
43
