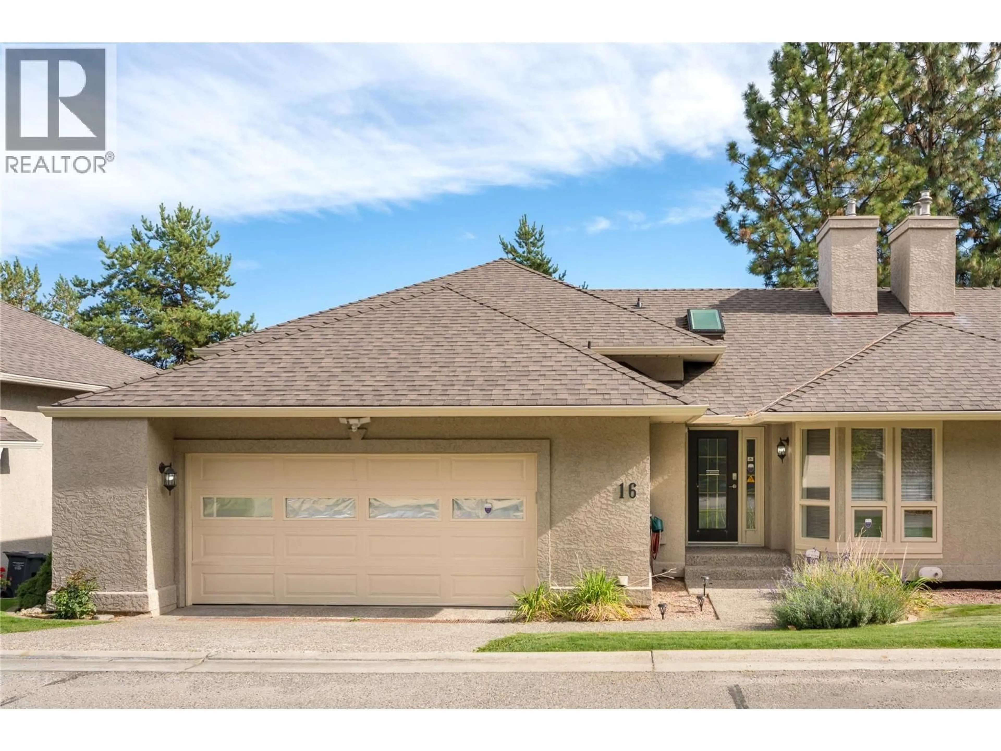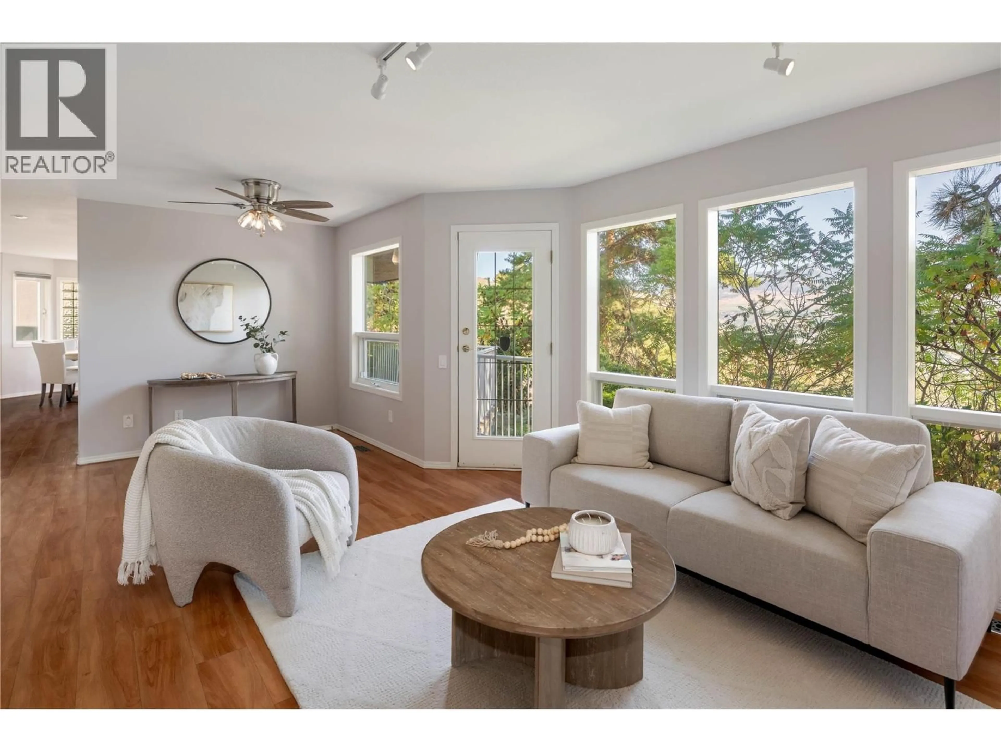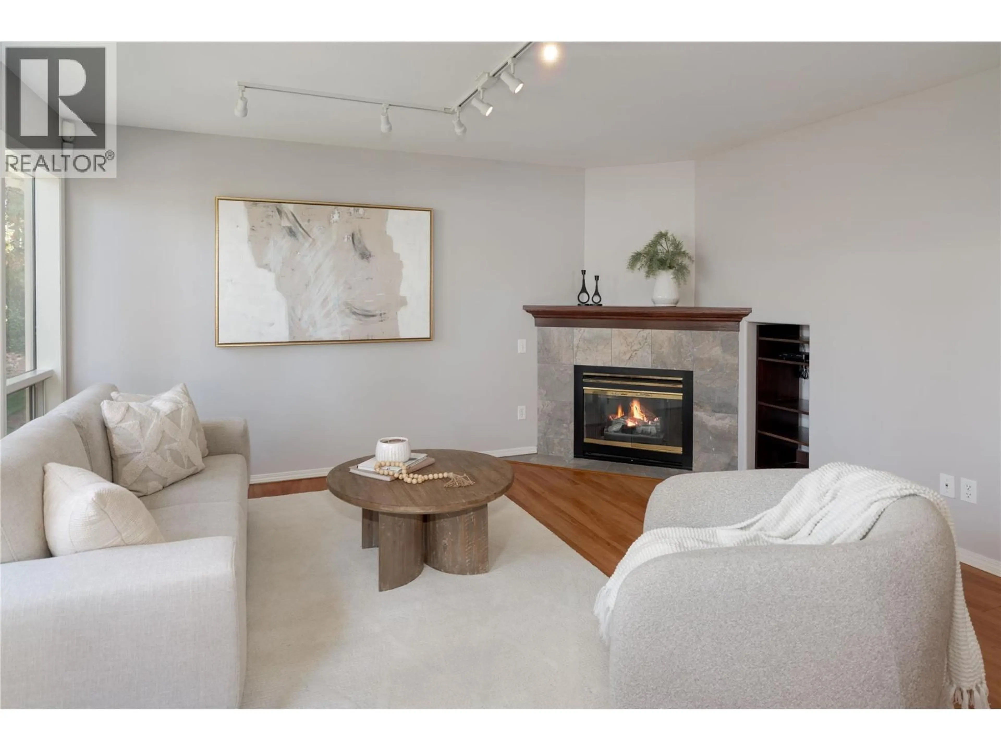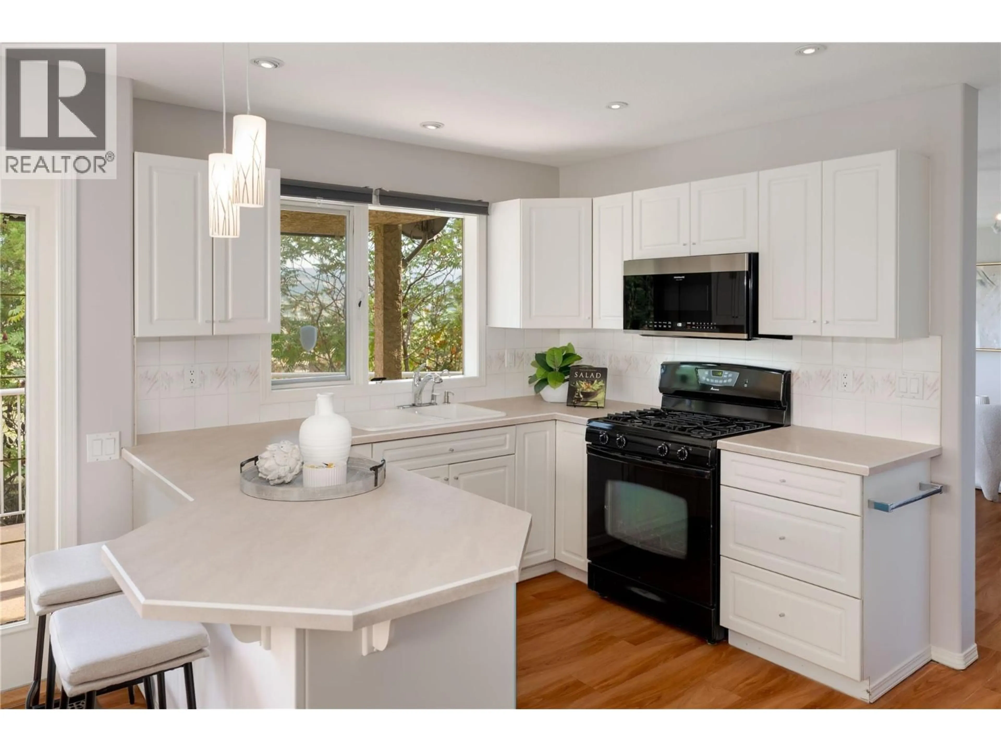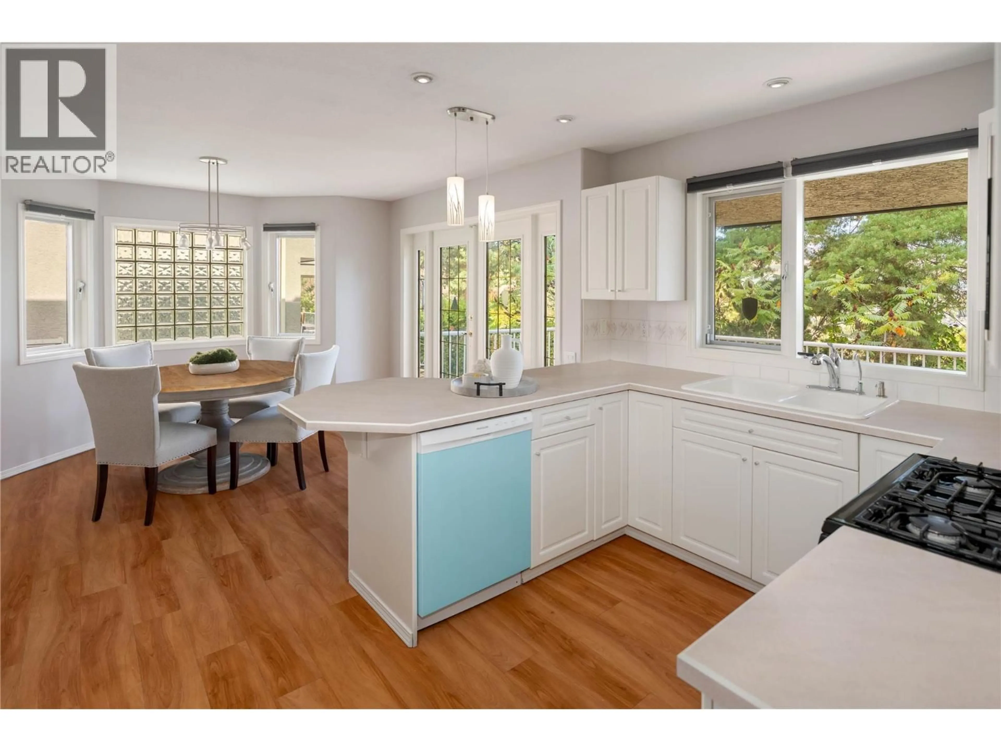16 - 980 DILWORTH DRIVE, Kelowna, British Columbia V1V1S6
Contact us about this property
Highlights
Estimated valueThis is the price Wahi expects this property to sell for.
The calculation is powered by our Instant Home Value Estimate, which uses current market and property price trends to estimate your home’s value with a 90% accuracy rate.Not available
Price/Sqft$453/sqft
Monthly cost
Open Calculator
Description
A sun-filled Cascade Falls home that delivers peaceful living, thoughtful design & the unrivalled convenience of central Kelowna. This 2-bedroom plus den, 3-bathroom residence offers a bright, modern interior and a thoughtfully designed floor plan. The main level features expansive windows that flood the living areas with natural light, creating a warm & inviting atmosphere. The living room centres around a gas fireplace and flows seamlessly into the dining area and kitchen, where timeless white cabinetry and a functional layout make hosting and daily living effortless. A versatile den provides the perfect home office or quiet retreat. Upstairs, the primary suite is a private sanctuary with its own deck overlooking valley views, and a spacious ensuite complete with soaker tub framed by windows. A second bedroom and additional bathroom ensure comfort for family or guests. Outdoors, enjoy peaceful living with mature greenery and covered patio spaces ideal for morning coffee or evening relaxation. The home also includes a two-car garage, ample storage, and laundry with built-in shelving. Centrally located, this home is minutes to shopping, restaurants, UBCO, the airport, schools & the lake—offering both convenience and the elevated lifestyle Dilworth is known for. (id:39198)
Property Details
Interior
Features
Basement Floor
Storage
8'8'' x 18'6''Exterior
Parking
Garage spaces -
Garage type -
Total parking spaces 3
Condo Details
Inclusions
Property History
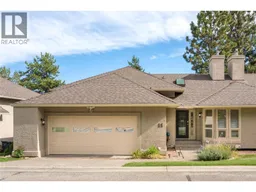 28
28
