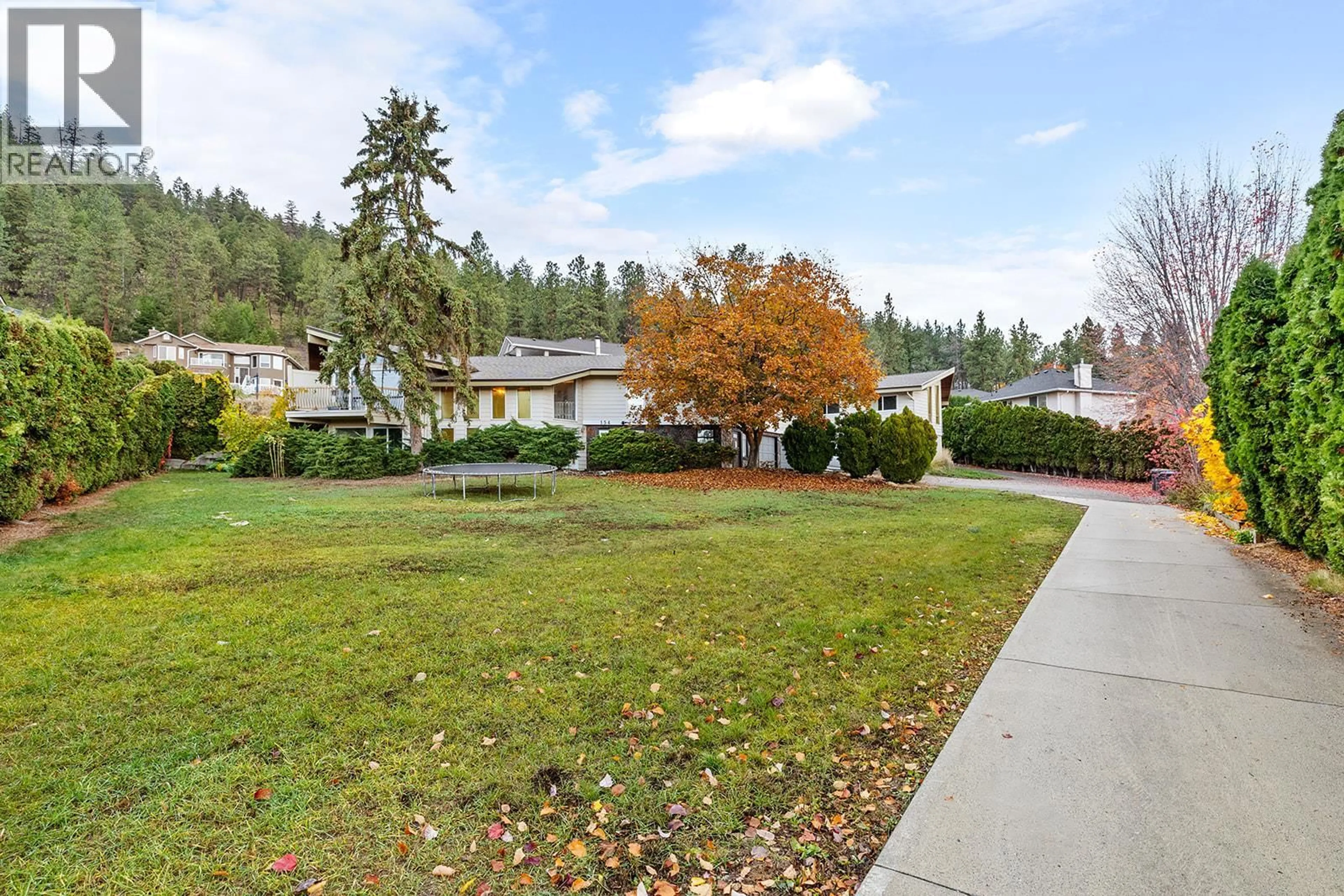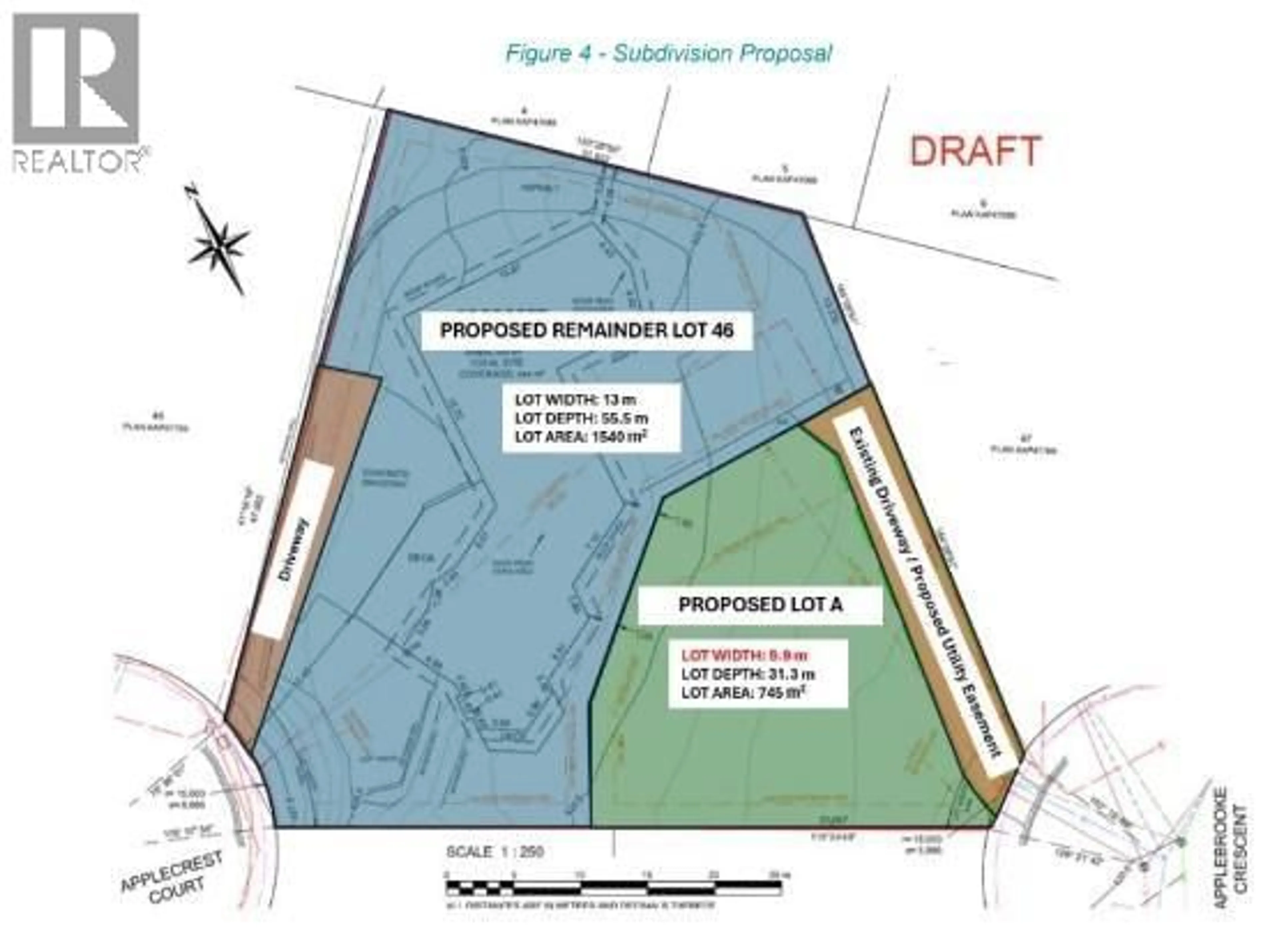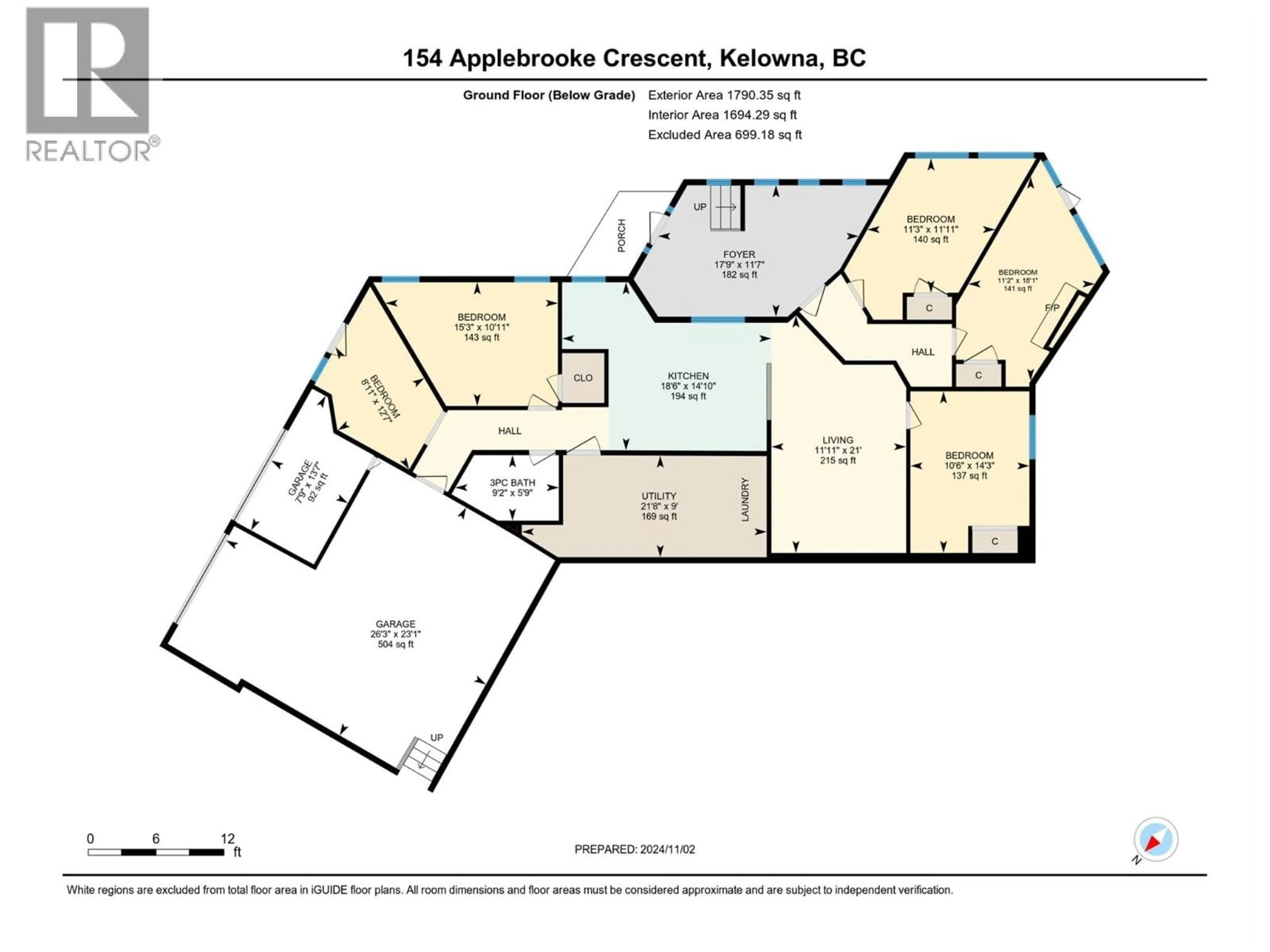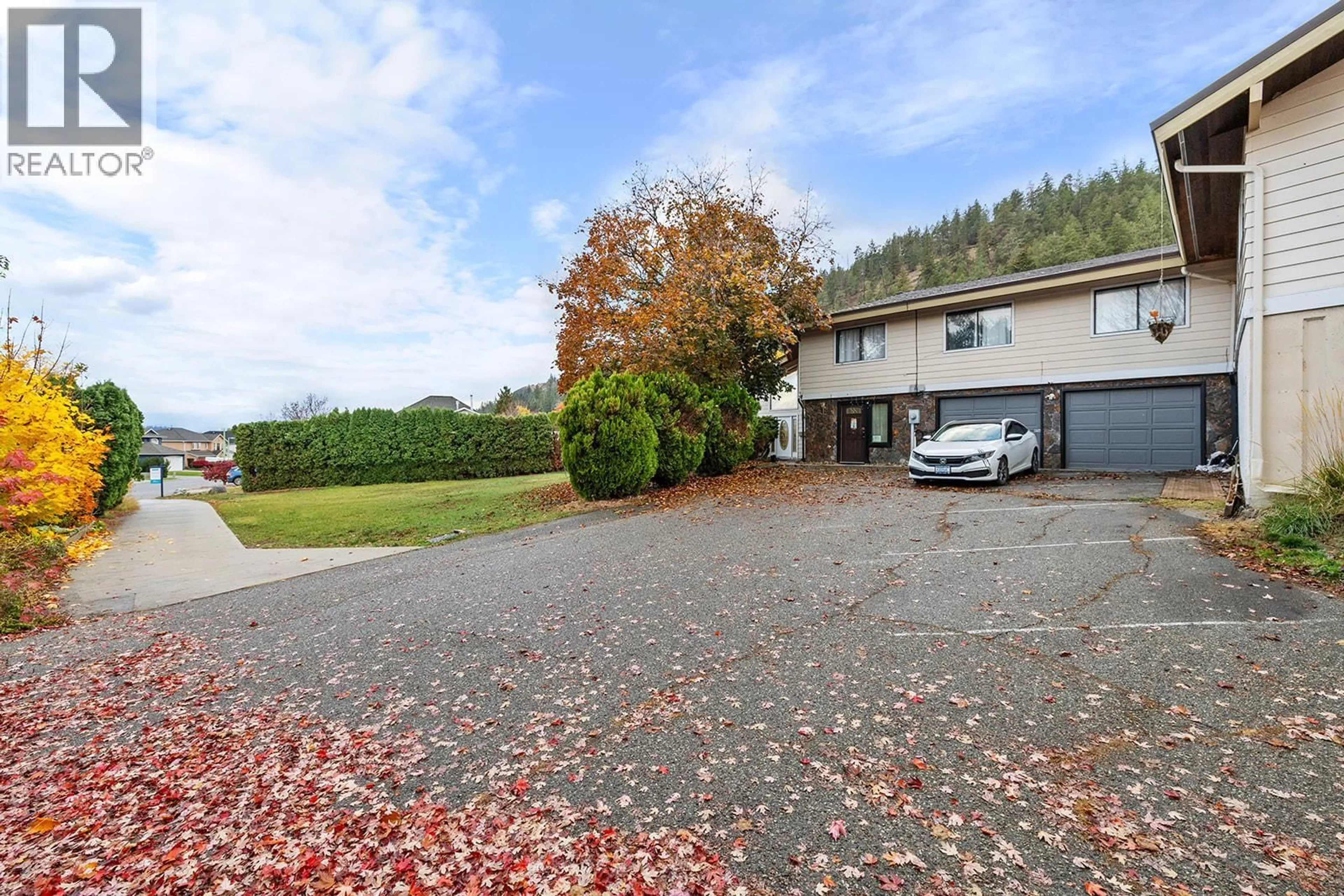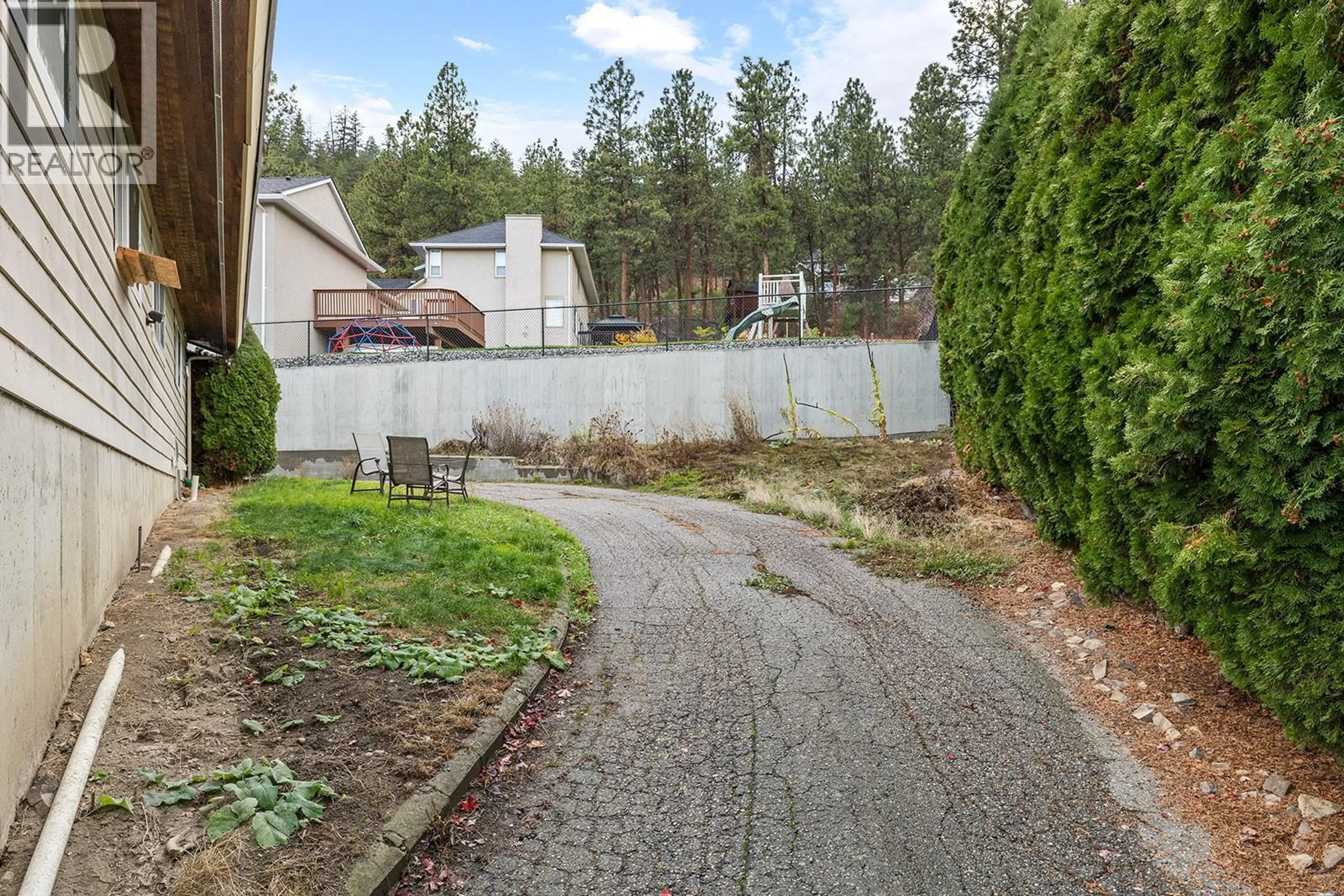154 APPLEBROOKE CRESCENT, Kelowna, British Columbia V1V1W4
Contact us about this property
Highlights
Estimated valueThis is the price Wahi expects this property to sell for.
The calculation is powered by our Instant Home Value Estimate, which uses current market and property price trends to estimate your home’s value with a 90% accuracy rate.Not available
Price/Sqft$216/sqft
Monthly cost
Open Calculator
Description
***COURT ORDER SALE*** one-of-a-kind opportunity in Glenmore! Sitting on over half an acre in one of Kelowna’s most desirable family neighbourhoods, this expansive 5,800+ sq. ft. residence features 15 bedrooms and offers unmatched flexibility — ideal for multi-generational living, strong rental income, or future development potential. With recent updates already completed, the property is ready to rent or move in, while still offering tons of potential to personalize or expand through further upgrades or redevelopment. The versatile layout includes multiple self-contained living areas, each with its own laundry and private access — perfect for extended families or an impressive income-producing investment. Bright, open living spaces, generous room sizes, and valley views create an inviting atmosphere throughout. Outside, the oversized double garage and sprawling yard provide endless possibilities — from adding a pool or workshop to exploring redevelopment options on this large, centrally located lot. Located in the heart of Glenmore, you’re within walking distance to schools, parks, shopping, and restaurants — combining convenience with exceptional upside. Whether you’re looking to live, rent, or develop, this is a rare opportunity you won’t want to miss. ****VARIANCE APPROVED, SUBDIVISION APP SUBMITTED*** (id:39198)
Property Details
Interior
Features
Second level Floor
Utility room
13'3'' x 4'6''Storage
4'9'' x 4'5''Dining room
17'5'' x 8'3''Dining room
16'9'' x 14'2''Exterior
Parking
Garage spaces -
Garage type -
Total parking spaces 10
Property History
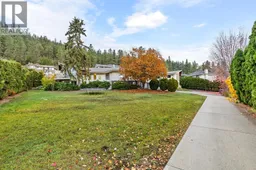 34
34
