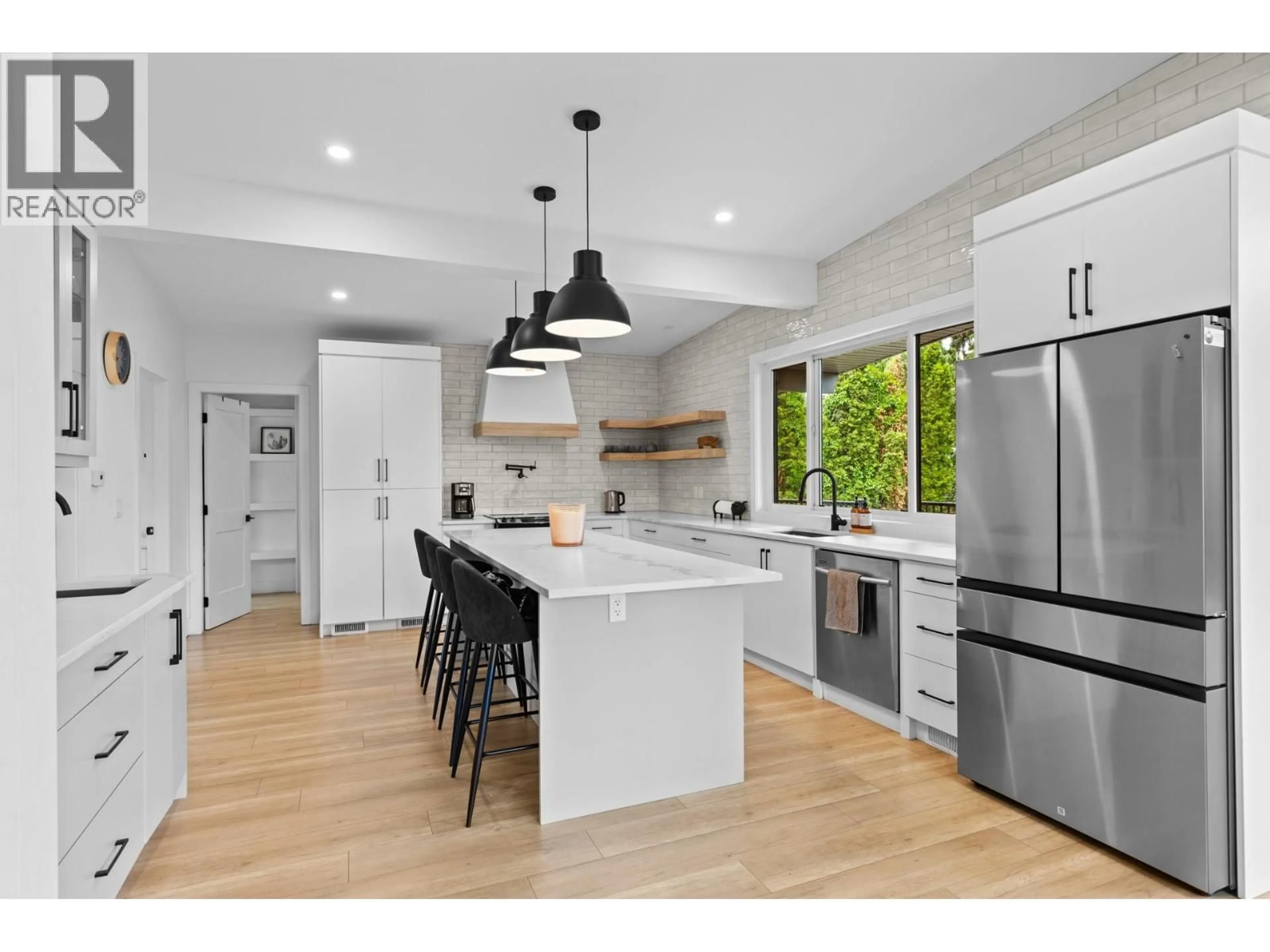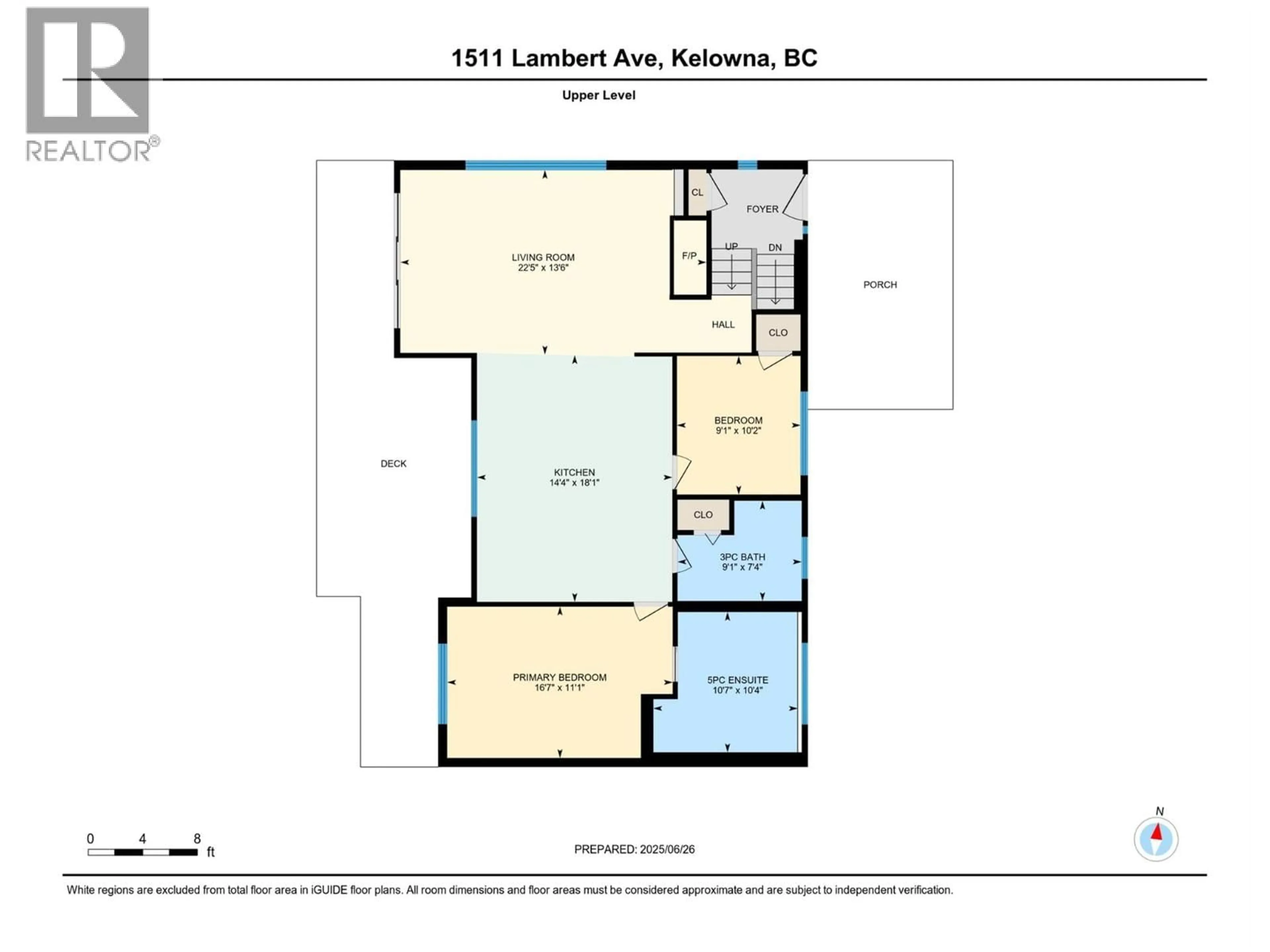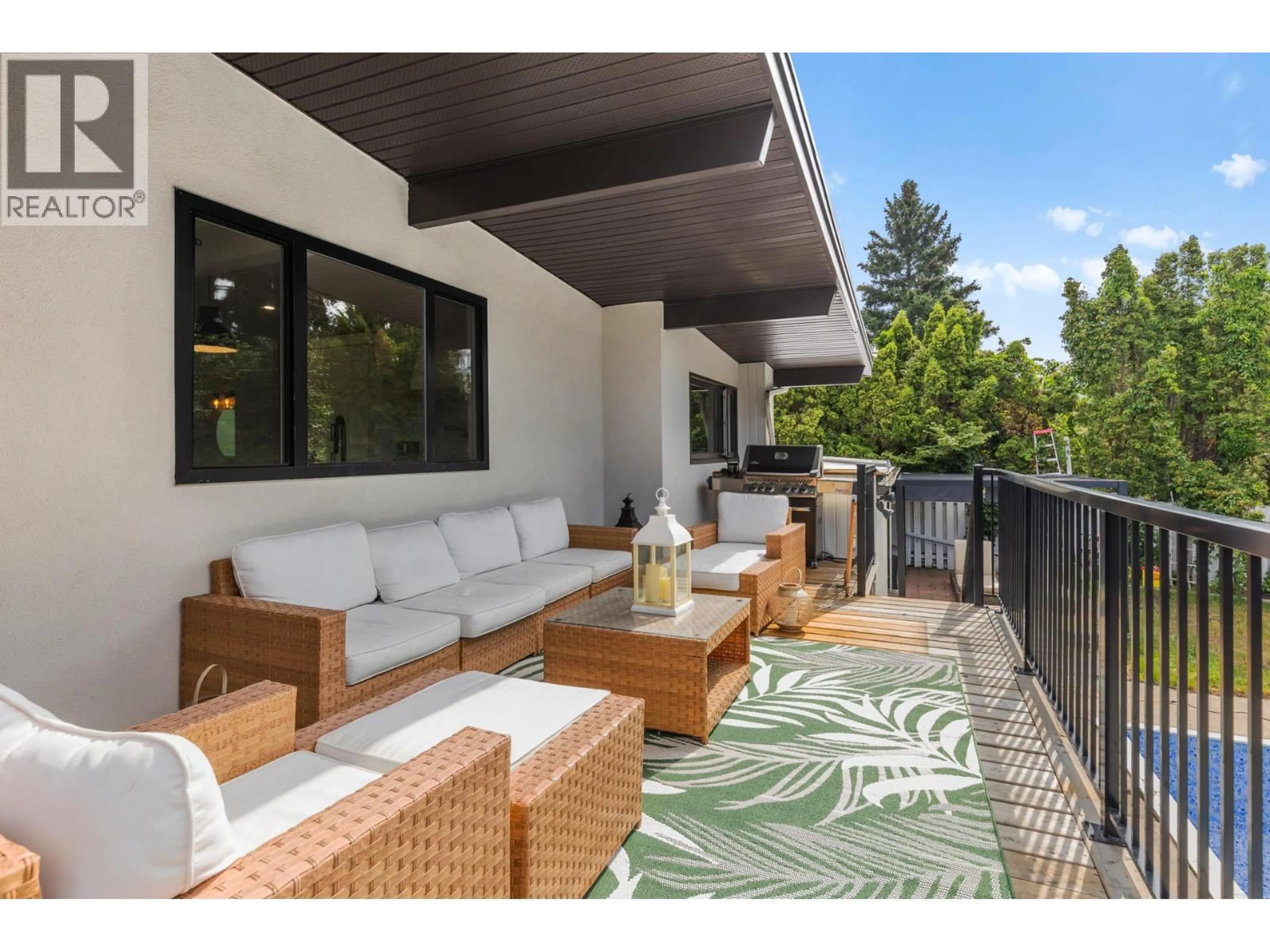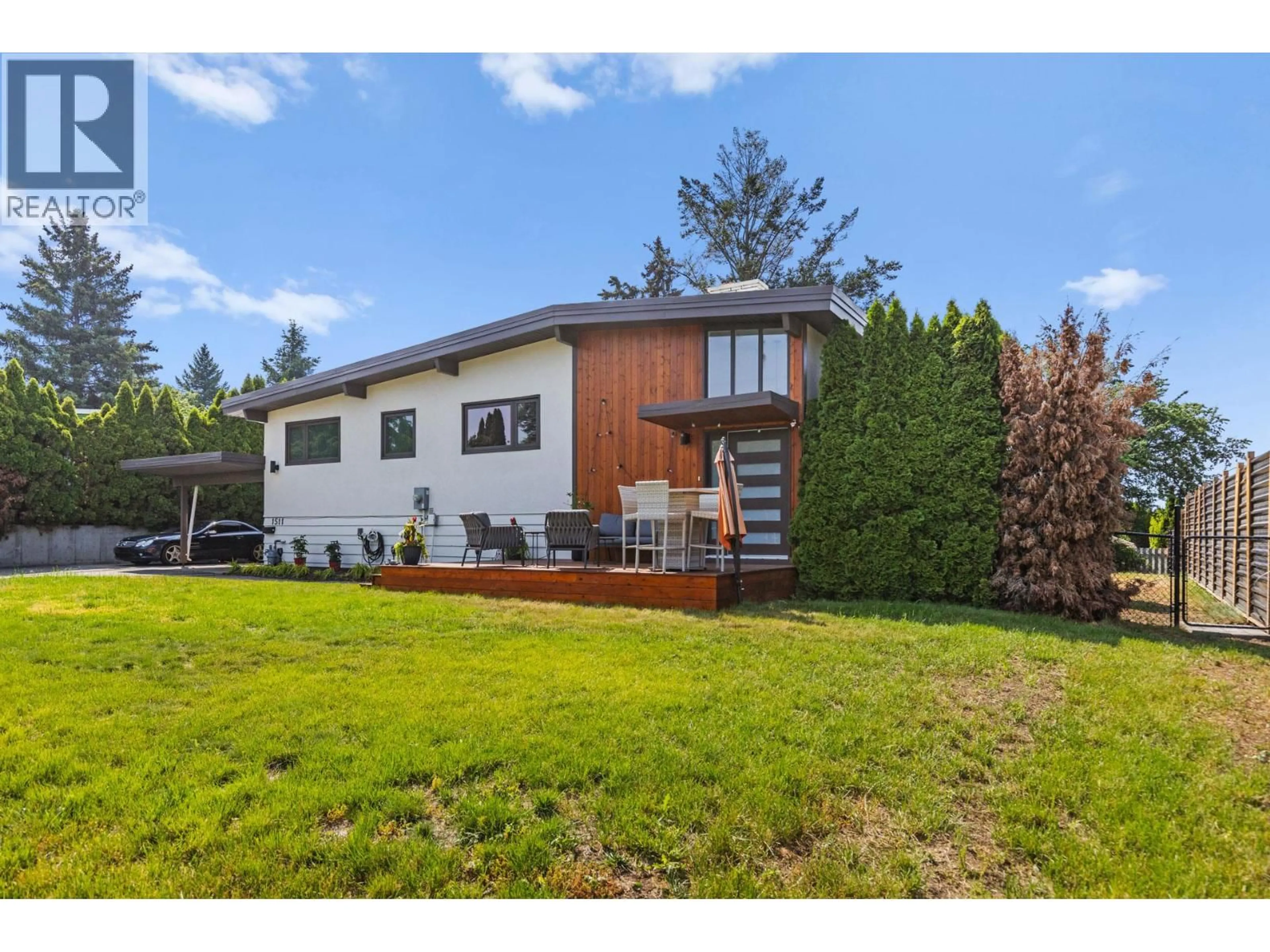1511 LAMBERT AVENUE, Kelowna, British Columbia V1Y4H4
Contact us about this property
Highlights
Estimated valueThis is the price Wahi expects this property to sell for.
The calculation is powered by our Instant Home Value Estimate, which uses current market and property price trends to estimate your home’s value with a 90% accuracy rate.Not available
Price/Sqft$512/sqft
Monthly cost
Open Calculator
Description
Centrally located in the heart of Glenmore, 1511 Lambert is a beautifully updated home offering modern style, comfort, and the full Okanagan lifestyle. Updated in 2021/2022, this home is bright, open, and perfect for entertaining. The main floor features a stunning open concept design with large windows and a gorgeous kitchen complete with a large island, quartz counters, and a wet bar. Ten foot bifold doors open to create seamless indoor outdoor living that leads to a private yard with a heated inground pool and all day sun, ideal for families and gatherings. The primary suite feels like a true spa with a walk in shower, freestanding tub, and dual vanity with his and her sinks. A second bedroom and full bathroom complete the main level. The lower level offers great flexibility with a rec room and bedroom for the main home plus a separate one bedroom one bathroom suite with its own entrance and laundry. This home has been extensively updated with newer windows, newer siding, newer deck and railings, and a newer hot water tank. The pool also features a new liner, cover, heater, filter, and Dolphin cleaner. The yard is fully fenced and the large driveway provides room for RV parking and extra vehicles. All of this is minutes from downtown, the airport, schools, parks, tennis courts, golf courses, shopping, and transit. A gem in one of Kelowna's most convenient and sought after neighbourhoods. Call to Schedule your showing today! (id:39198)
Property Details
Interior
Features
Additional Accommodation Floor
Kitchen
9'8'' x 4'5''Living room
12'8'' x 16'1''Bedroom
11'7'' x 10'4''Full bathroom
9'3'' x 4'11''Exterior
Features
Parking
Garage spaces -
Garage type -
Total parking spaces 6
Property History
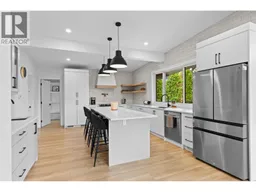 78
78
